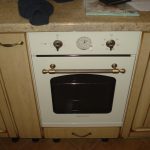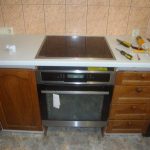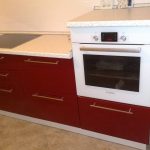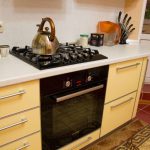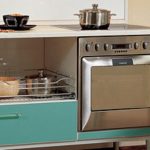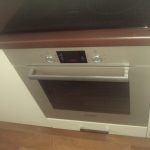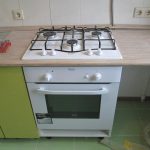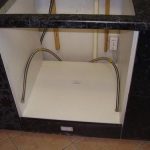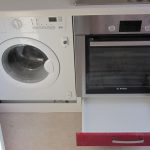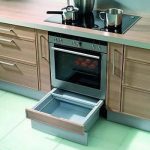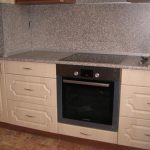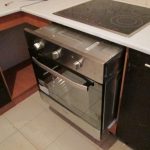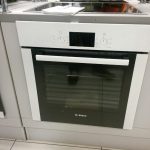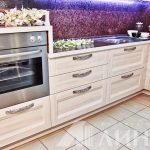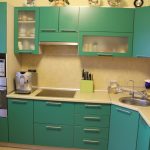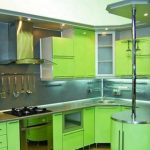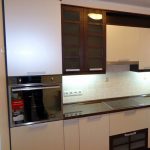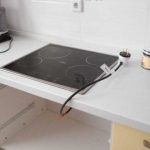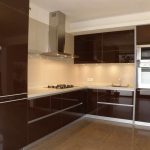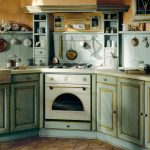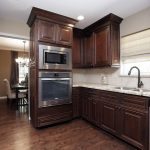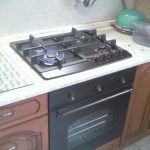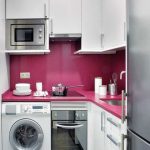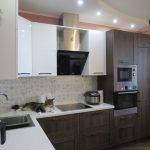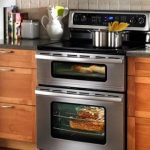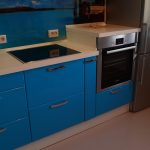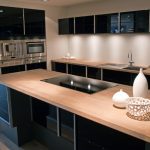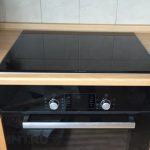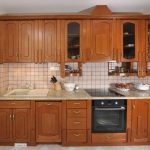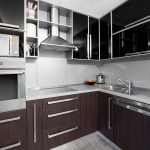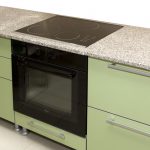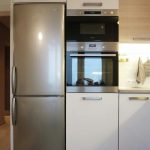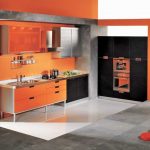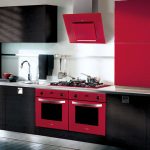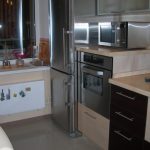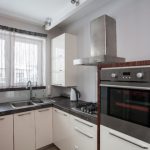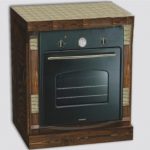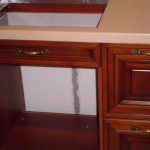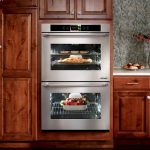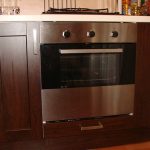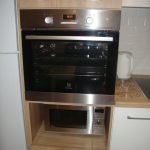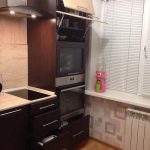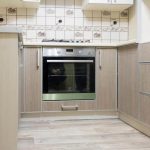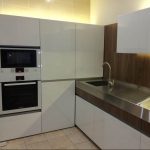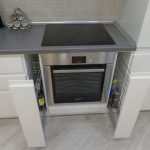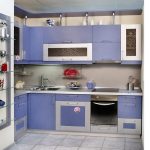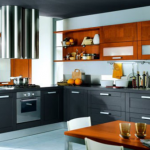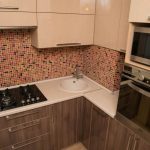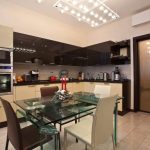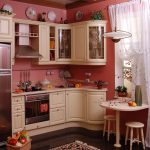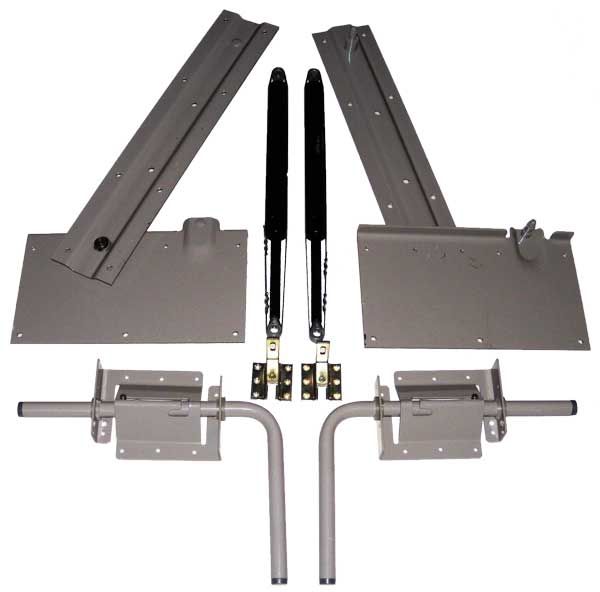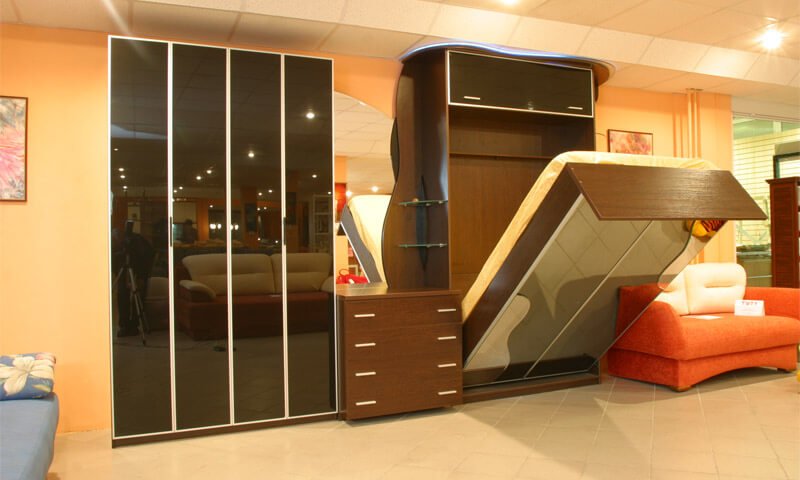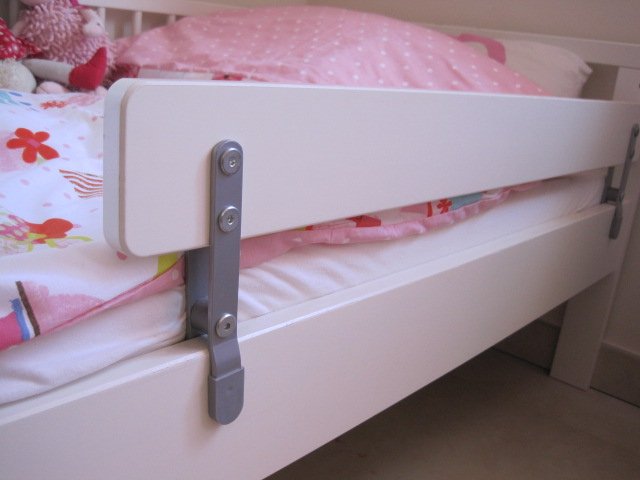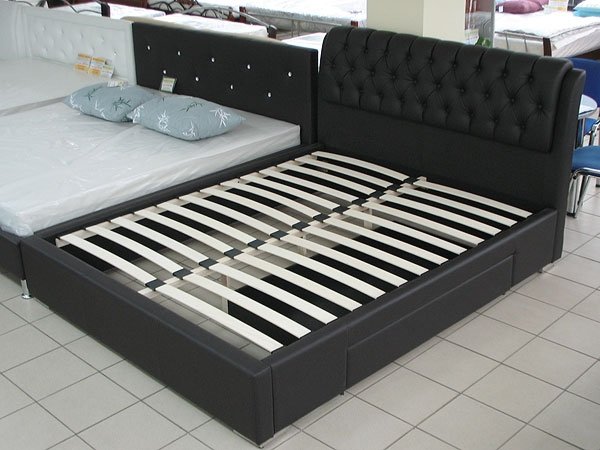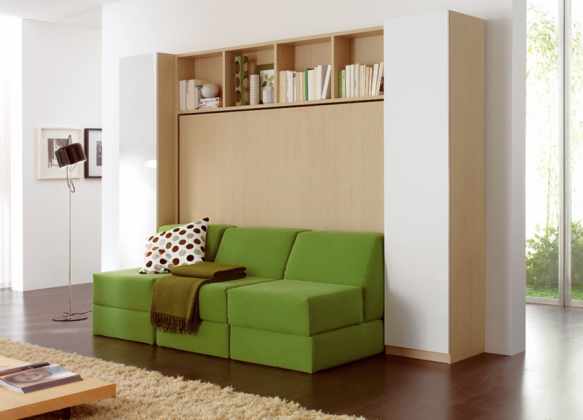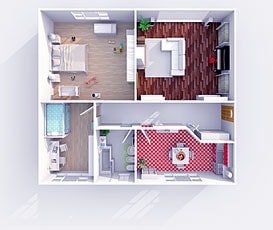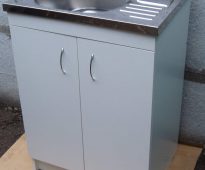 Making a cabinet under the sink for the kitchen with their own hands
Making a cabinet under the sink for the kitchen with their own hands
Choosing a cabinet for built-in oven
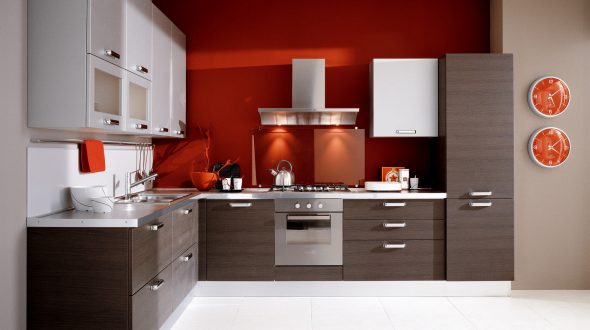
Kitchen with hob and oven with built-in fridge and slant hood
The arrangement of furniture and appliances in the kitchen is quite complicated, especially if the squaring of this room is small. In this case, built-in appliances, such as a hob or oven, will come to the rescue. This design allows you to significantly save space, make the kitchen design diverse and modern.
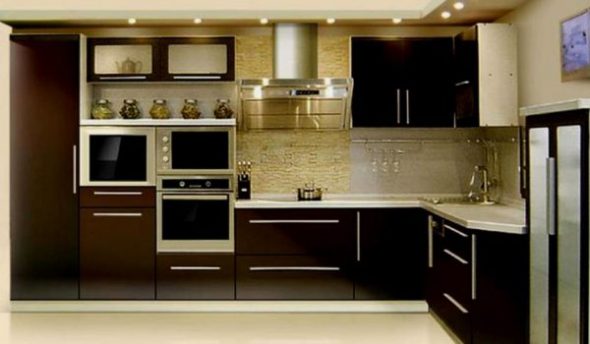
Beautiful kitchen with integrated appliances for convenient use and space saving
Content
What is it and why?
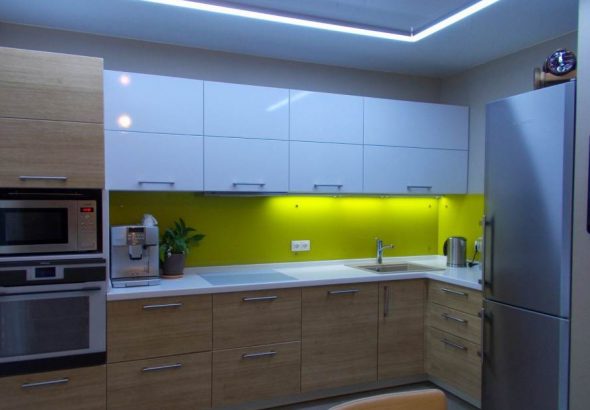
Pencil case with built-in oven in the composition of the kitchen
Comfortable, modern and practical option for the kitchen - kitchen set with built-in hob and oven. Such devices generally have a separate construction. The hob is built directly into the worktop. For the oven requires a separate place, while it can not be put on the floor. This requires a box for the oven.
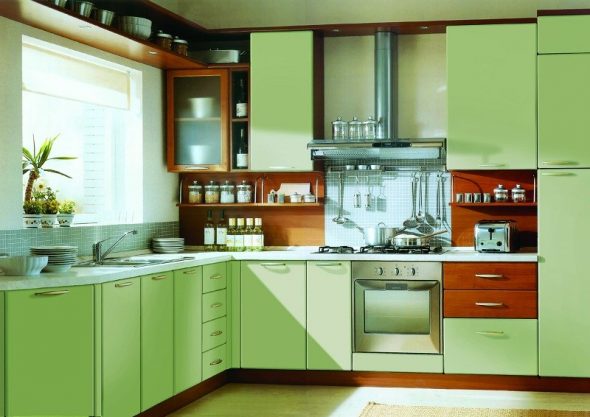
Built-in oven under the hob, matched in color to the kitchen interior
The essence of it is that instead of the usual cabinet in the kitchen set, there is a place for an oven. It is usually installed under the hob, but you can choose any suitable place.
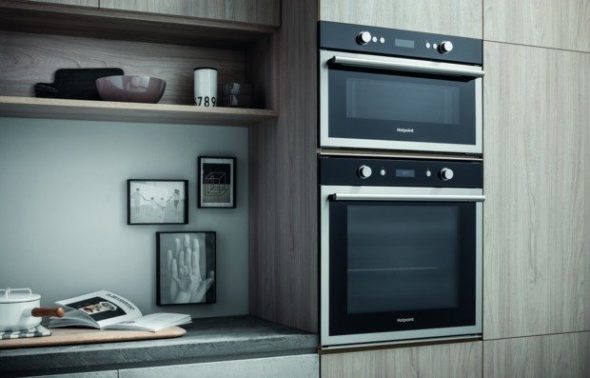
Convenient placement of built-in oven at a height for ease of use
The oven box is a must-have item in the kitchen, if the unit itself is of the built-in type.
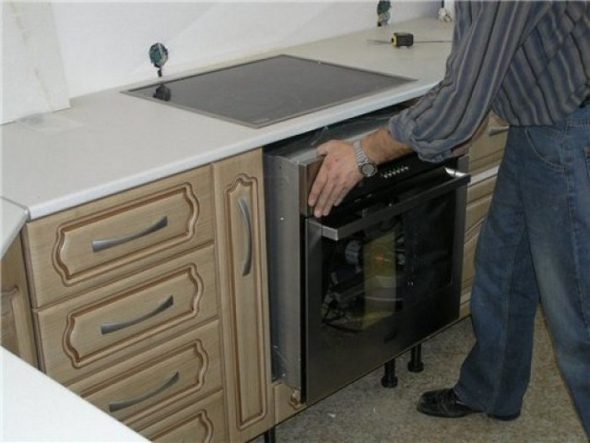
Connecting built-in appliances in special boxes
Kinds
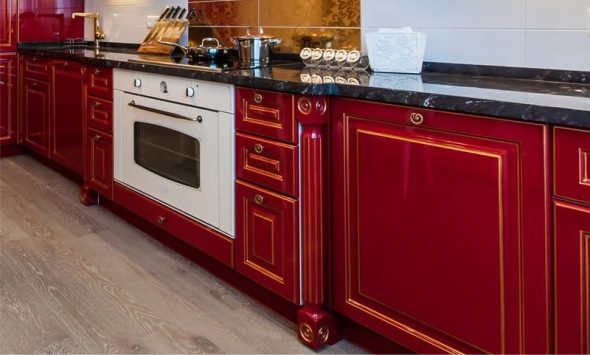
Wide oven with custom sizes for an exclusive kitchen
By choosing a built-in oven, you get the opportunity to diversify the design and decor of the kitchen. Unlike conventional ovens, combined with the hob, these are completely independent unit.
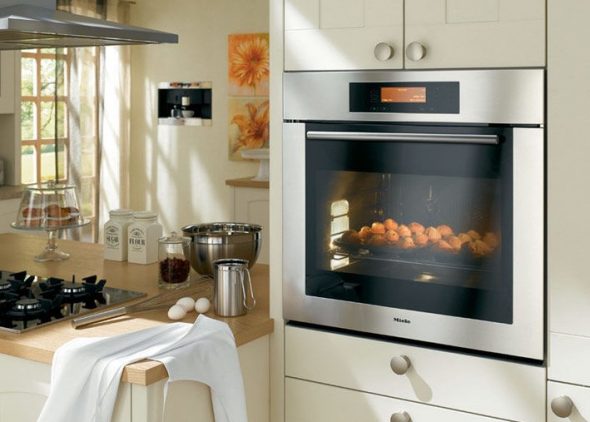
Location of the built-in wardrobe separately from the hob in a convenient place and at a convenient height
In addition to the difference between the functions of the unit itself, there are several types of cabinets for built-in ovens. You can choose the parting placement option that is most suitable for the square of your kitchen, layout and design.
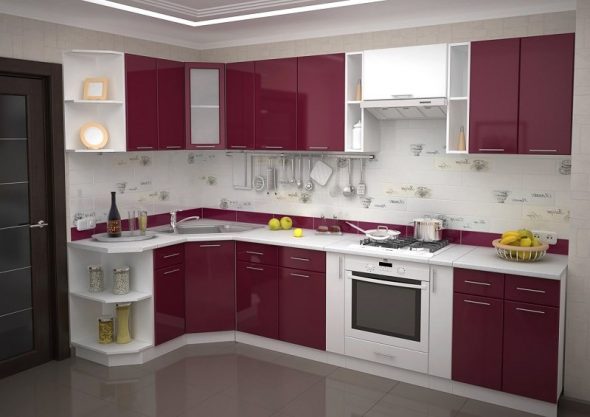
Corner kitchen with built-in oven in the table under the hob
There are two main types of construction: a cupboard under the hob with a drawer, or placing it in a pencil case (a tall cabinet with a special compartment and additional drawers). Each of these types has its own advantages and disadvantages. However, according to consumers, placing the oven in the closet-case is much more convenient to use.
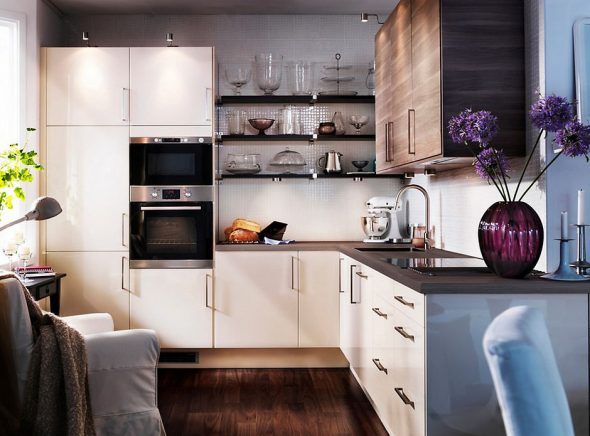
Bright kitchen with integrated appliances in the cupboard
Advantages and disadvantages
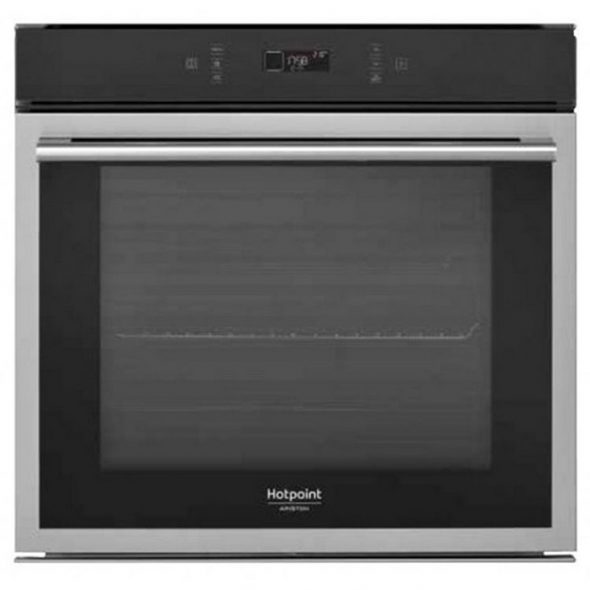
Built-in oven for convenient and comfortable use in the kitchen
Let us examine in more detail the pros and cons of various types of oven boxes. For a start it is worth noting that the design of a separate built-in oven has an advantage in ease of use, design, freedom of placement.
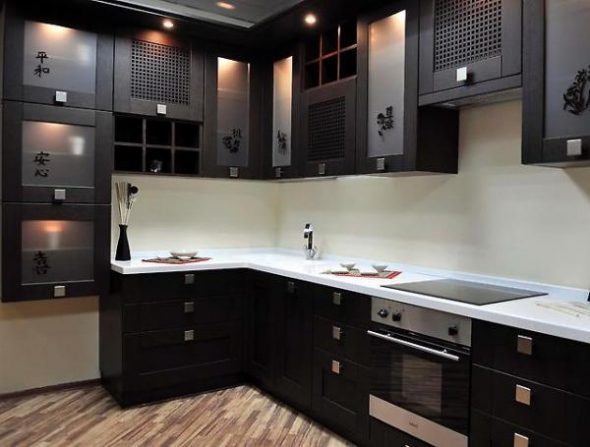
Kitchen with original design with built-in hob and oven
Location of the structure in the cabinet under the hob
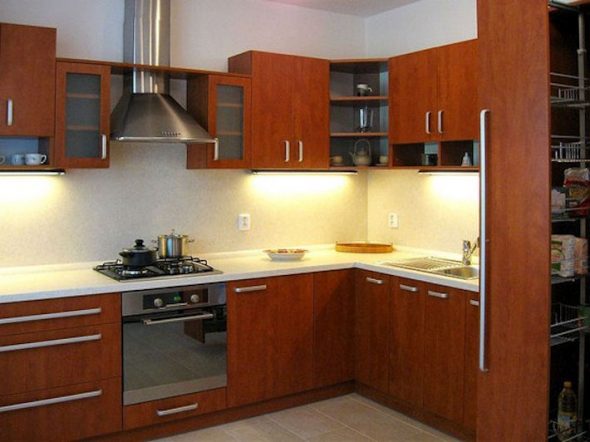
Oven, built-in cupboard in a classic arrangement - under the hob
Pros:
- creating a common cooking surface;
- suitable for people of any height;
- preservation of a type of a standard oven with an oven (for lovers of the classics).
Minuses:
- the need to constantly lean in the cooking process;
- inconvenience when cleaning the oven;
- high probability of damage to the electronic mechanism due to contact with a large amount of water from the stove during cooking.
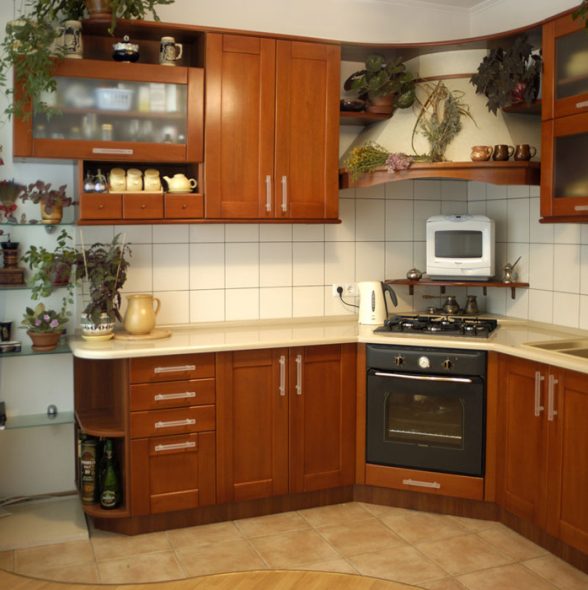
Wooden kitchen with the location of the stove and oven in the corner
Placing the oven in the cupboard case also has its advantages and disadvantages
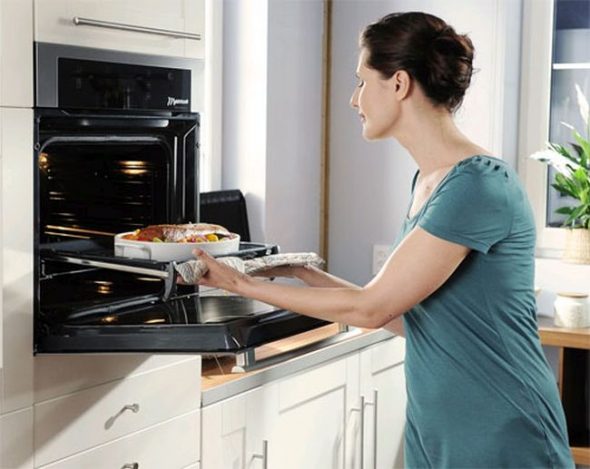
Built-in oven at a convenient height for the hostess, located in the closet-case
Pros:
- location at chest level reduces the load on the back during work;
- ease of care due to the location;
- the ability to choose the size of any growth;
- gives the kitchen a new modern look.
disadvantages
The only drawback of this design is that, being high enough from the floor, it requires additional reinforcement. During installation, it is necessary to ensure that the lower horizon is firmly placed. In the opposite case, the oven may collapse on the feet of the hostess in the process of cooking dinner.
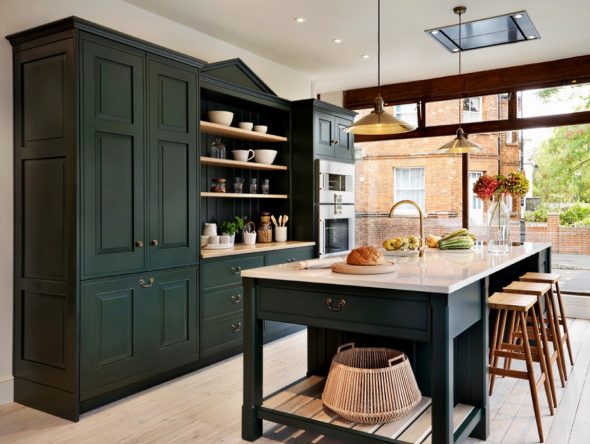
Exquisite English-style kitchen with appliances built into the wardrobe
Tips for choosing
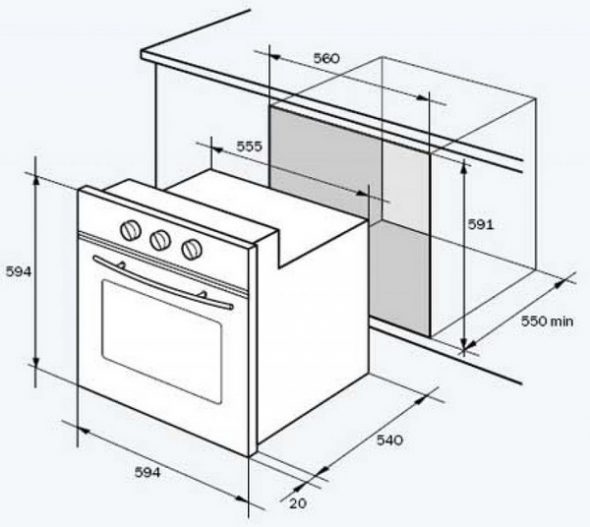
Choice of electric oven with sizes for boxes
Having decided to buy a built-in oven, considerable attention must be paid to the cabinet in which it will be located. You can buy it with the oven, however, they are often sold without a box in the kit. In this case, you will need to pick it up yourself. What to look for when buying?
First of all, you need to know the exact measurements of the oven. The height and depth of the box should be greater by 15-20mm for normal air circulation. In this case, the difference should not be greater, otherwise there will be difficulties during installation and installation.
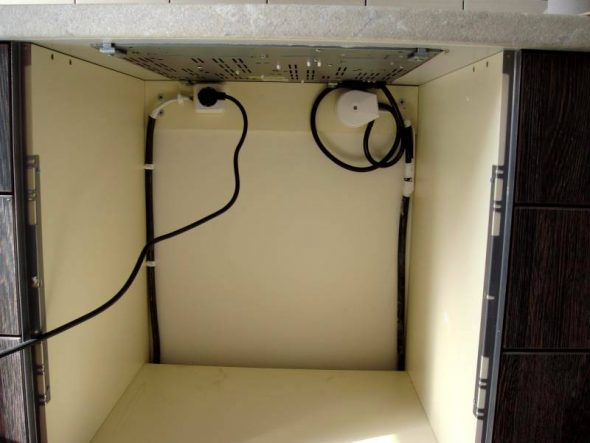
Installation and connection of an electric oven
Take care of electrical wiring in advance. In the place where the oven is installed, the output of wires must be provided in advance, because this type of construction does not have a plug, but requires direct connection to the power grid.
When selecting a box, make sure that there are planks that strengthen the horizon.
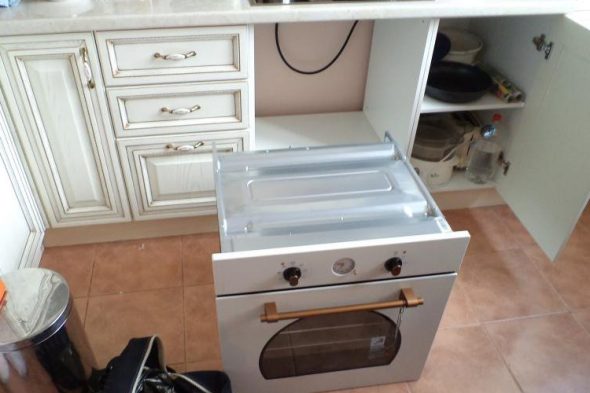
White kitchen with a ready box for embedded white appliances
You should also pay attention to the design of the cabinet and the colors so that it blends harmoniously into the existing kitchen furnishings.
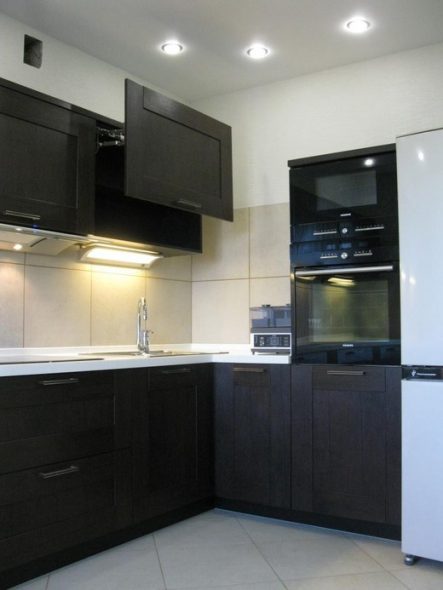
Kitchen with integrated appliances that are perfect in color and size
Do it yourself?
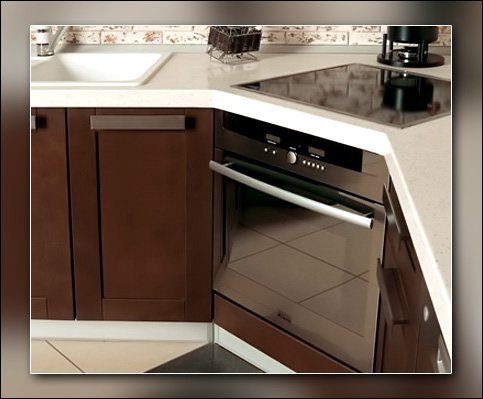
Non-standard placement of equipment in the corner, custom-made table
In the absence of a suitable box for sale, the question arises whether to make furniture to order, or design everything with your own hands. In this case, it is better to entrust the matter to a professional. This is especially true of the installation of the cabinet and the oven itself, as electrician skills are still required.
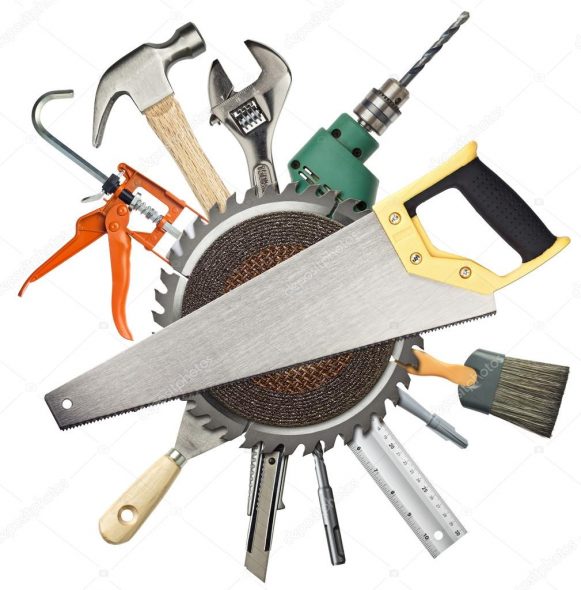
Necessary tools for making boxes do-it-yourself
However, if you have experience in making furniture yourself, make a box under the oven will not be a problem. To do this, you need to make measurements of the appliance and in accordance with the data obtained drawing the future product. Further, having the necessary tools (saw, screwdriver, electric drill, carpenter's glue) and materials (chipboard, worktop, dowels, furniture confirms, screws, guides, legs for the box) you can easily make a cupboard for the built-in oven with your hands.
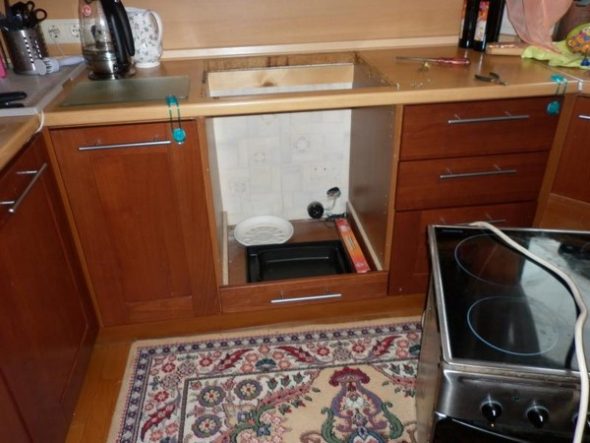
Ready-made cabinet for built-in appliances, made by yourself
But! If you doubt in your abilities, entrust the matter to a professional who will make the cabinet under the order in accordance with all your desires.
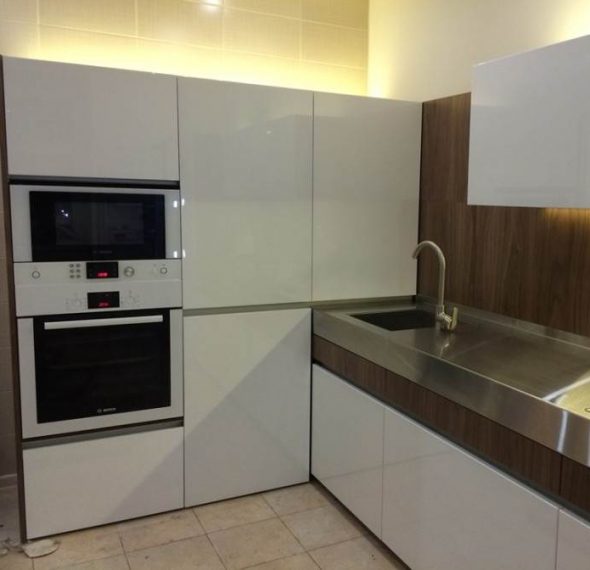
The case under the oven and microwave oven in the style of minimalism, custom
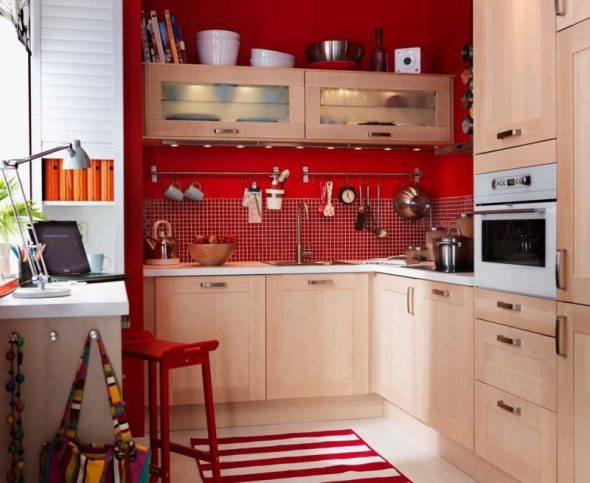
Comfortable small kitchen with a red decor to individual sizes
Video: oven connection
The best photos of built-in ovens in the interior of the kitchen
 Making a cabinet under the sink for the kitchen with their own hands
Making a cabinet under the sink for the kitchen with their own hands
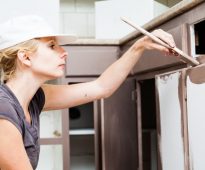 How to paint your own kitchen set
How to paint your own kitchen set
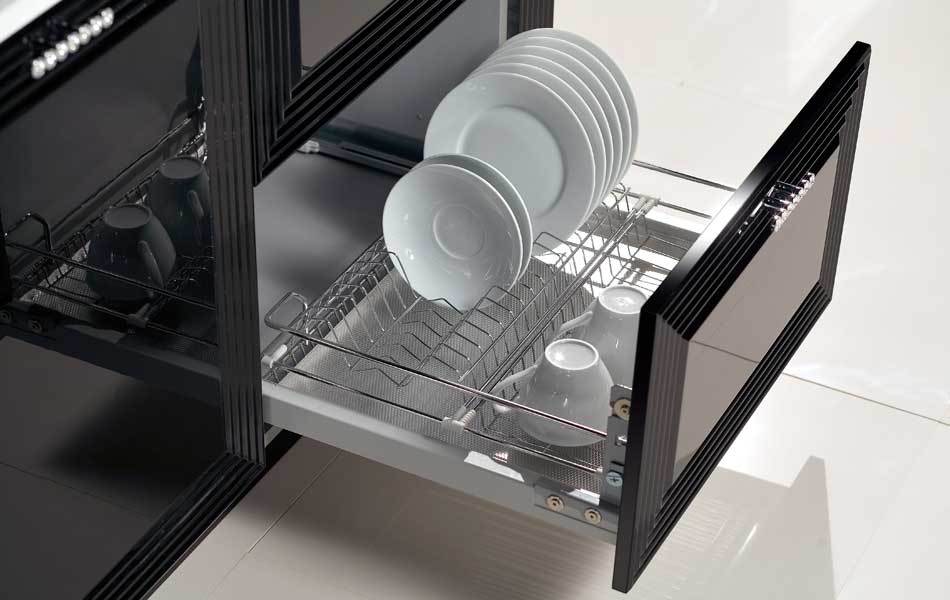 Dish dryer in the closet - an indispensable thing in the kitchen.
Dish dryer in the closet - an indispensable thing in the kitchen.
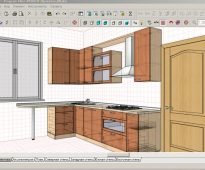 We create projects of kitchen sets. What to consider?
We create projects of kitchen sets. What to consider?
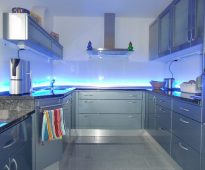 The backlight of the kitchen - a bright design decision!
The backlight of the kitchen - a bright design decision!
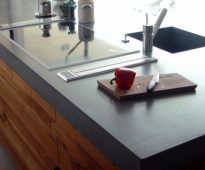 How to make a countertop for the kitchen with their own hands
How to make a countertop for the kitchen with their own hands
