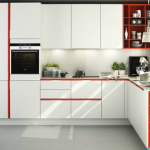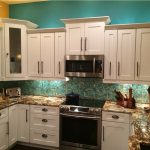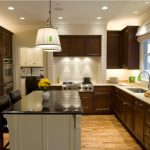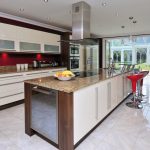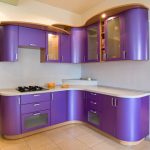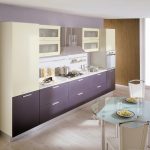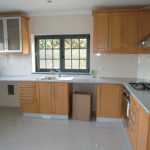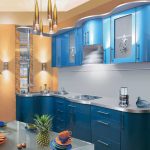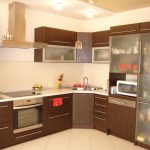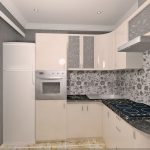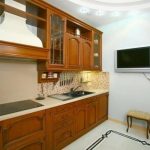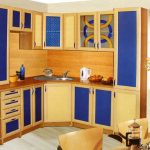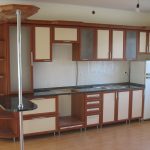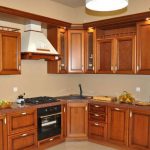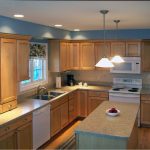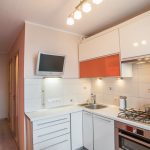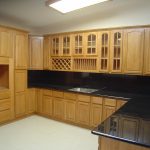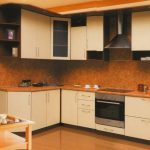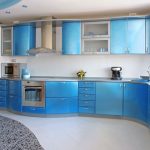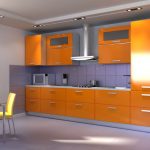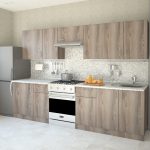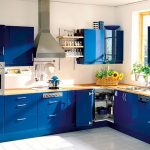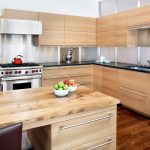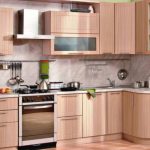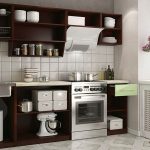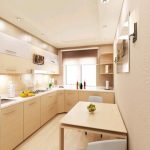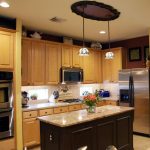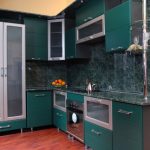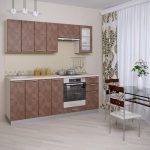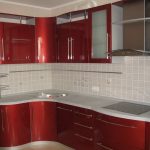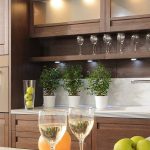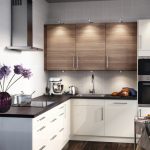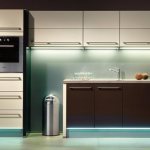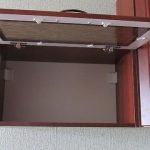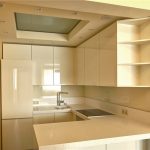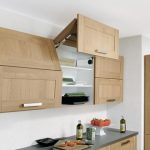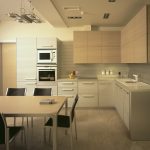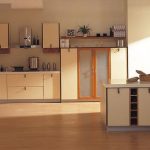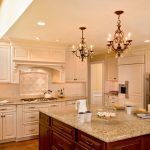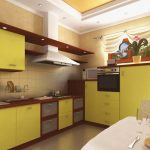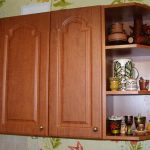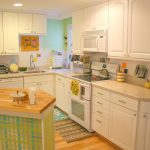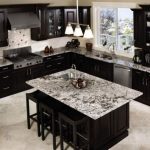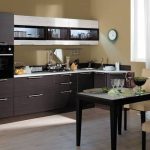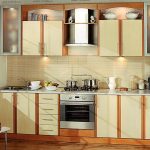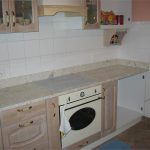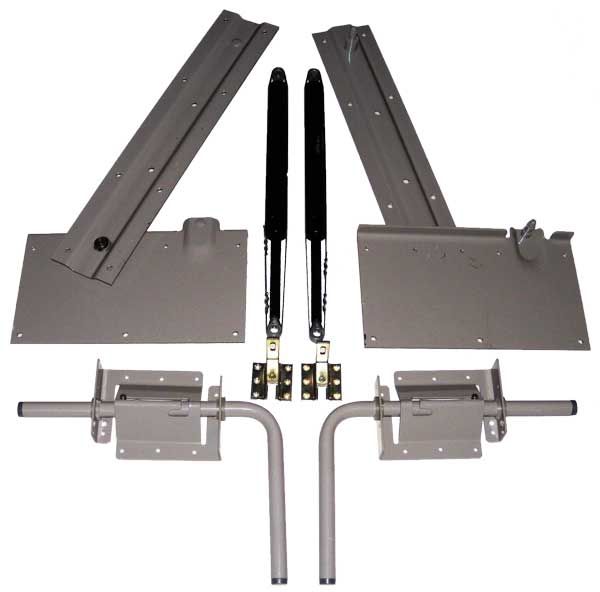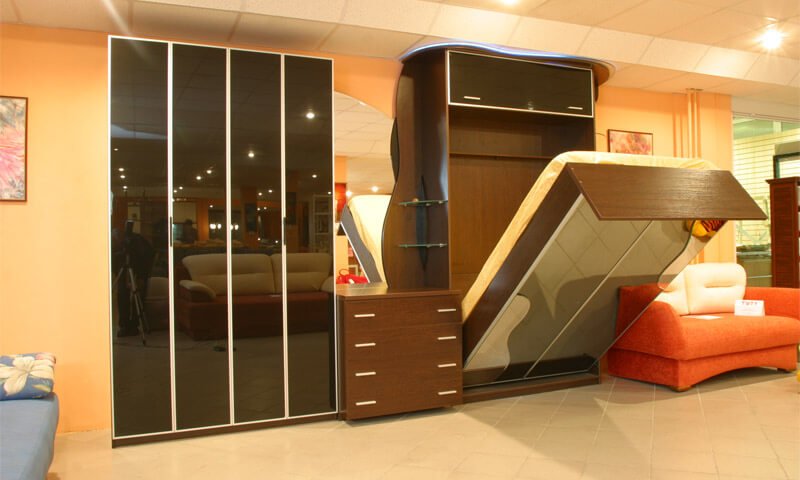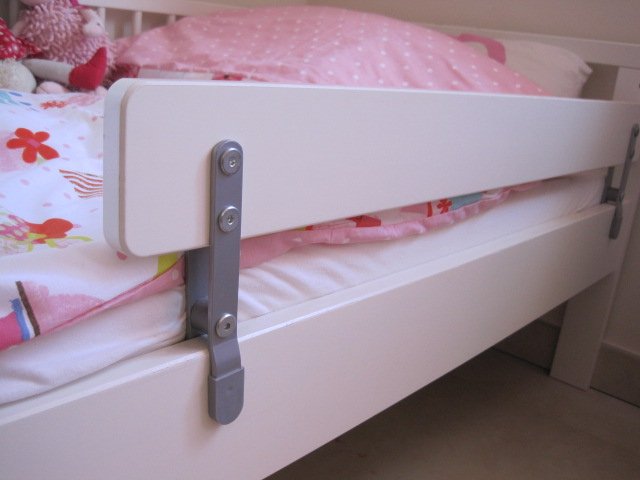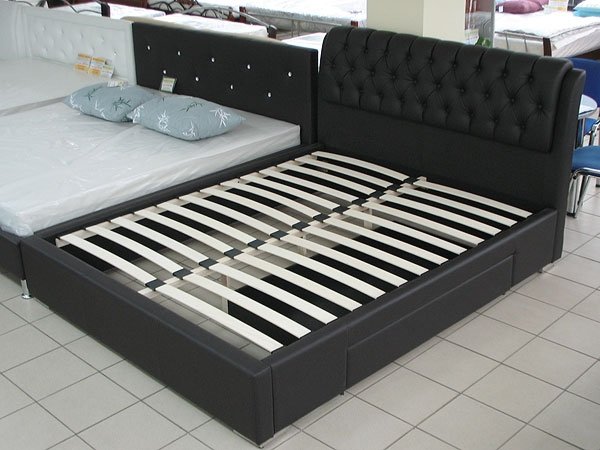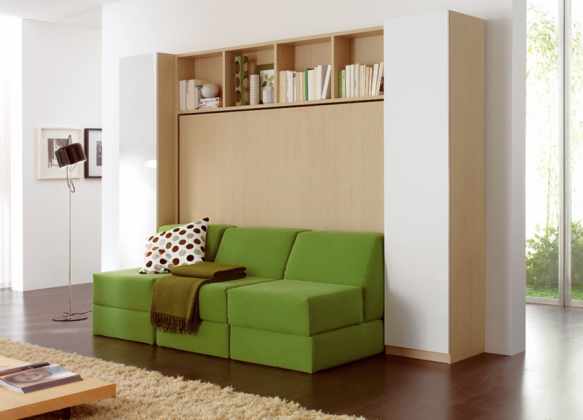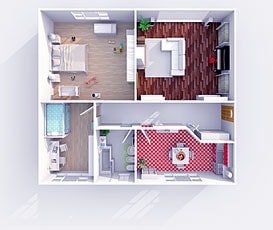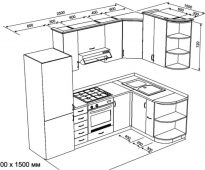 Calculate the size of the kitchen
Calculate the size of the kitchen
How to attach kitchen cabinets to the bar.
Wall cabinets are an important element of kitchen sets. Thanks to such furniture you will save space, at the same time it is roomy.
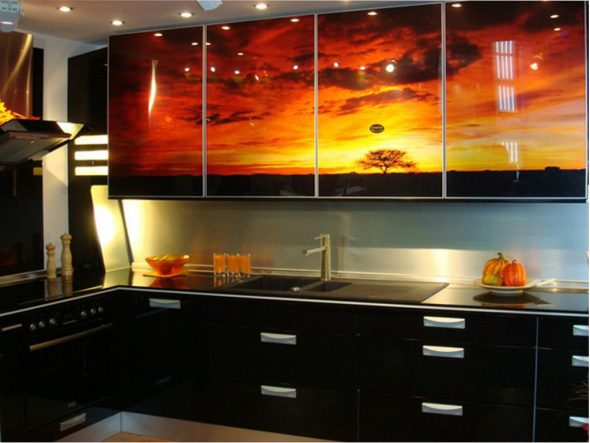
It is worth remembering that such furniture is often the most filled with different in its severity, but such necessary for the preparation of food items.
Therefore, the fixing mechanisms of kitchen cabinets have to undergo heavy loads. It is for this reason that the reliability and quality of the fasteners of each part of the headset to the wall is considered an important factor.
Content
Hanging height
Before you start assembling a headset into a single “wall”, you need to decide on the height to which the furniture will be hung. In order to correctly perform these manipulations, preliminary calculations must be made.
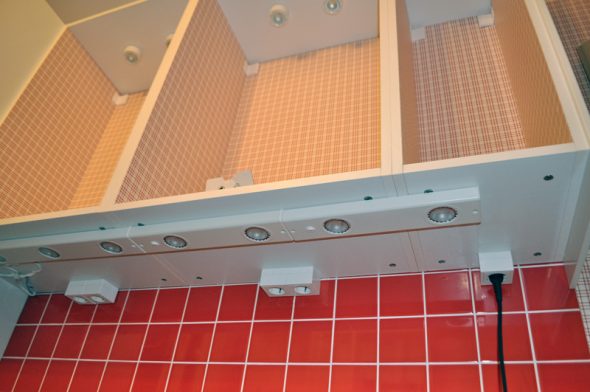
In addition, it is necessary to determine the mechanism that will hold a number of kitchen cabinets.
It is necessary to correctly determine the gap from the table top to the bottom of the headset. This primarily provides convenience to the owners of the apartment or house in the use of furniture.
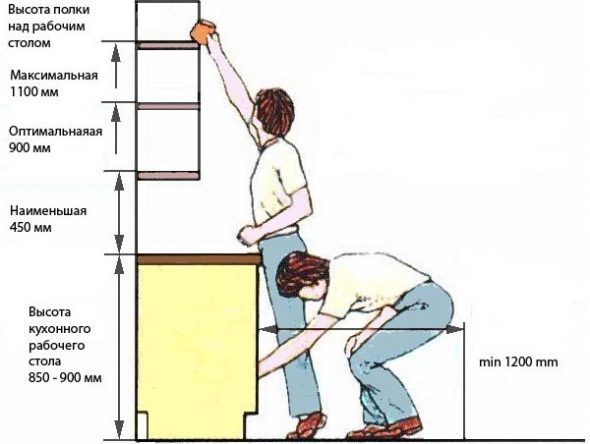
Often, GOST is used to determine this factor and a distance of 45 cm is used as the main value, but this is not quite true.
The boxes should be located at the level of the owner’s eyes in order to create the most comfortable conditions for their use.
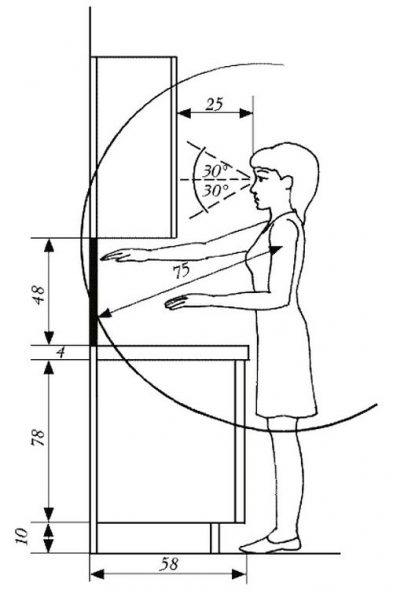
The main measure for determining height is often the growth of households.
For people with medium height, this value varies from 55 to 65 cm. The optimum height is considered to be that when a person without external devices reaches the highest shelf and takes the desired item without risking to let it go.
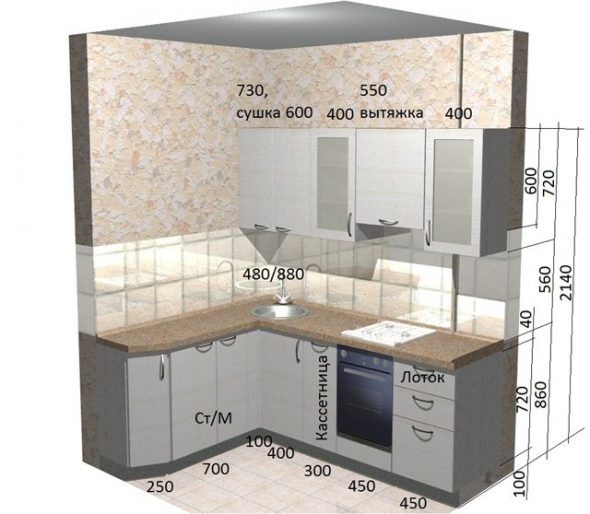
The most important thing is the comfortable use of kitchen cabinets.
If you do not plan to install the bottom of the headset or tabletop, then the calculations presented in the table should be taken into account:
Human height / fastener height (in centimeters)
- 155-165 / 175-180
- 165-175 / 185
- 175-190 /200
It must be remembered: the mounting of wall cabinets is a serious procedure, due to incorrect calculations all the errors will be noticeable.
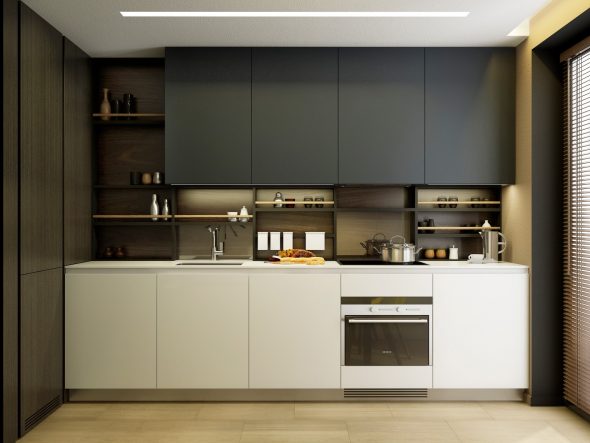
Let's take a closer look at some of the moments that we will have to face during the installation of the hinged furniture.
Mounting options
There are 2 methods by which the mount is made for kitchen cabinets. Installation is carried out:
- One line, that is, the location of the fastener is equidistant from the ceiling;
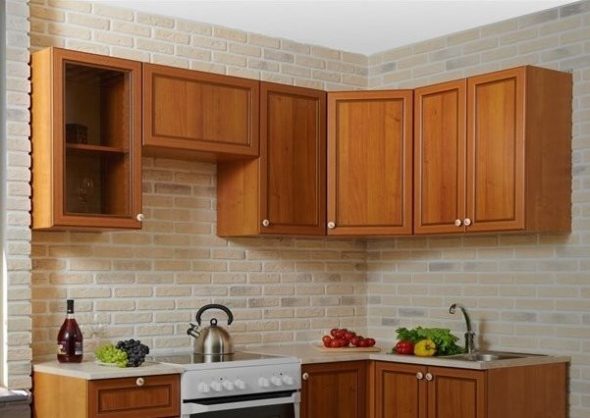
It is considered the most common type of accommodation. This way you can easily lock the lockers yourself.
- A different level is used for hanging, that is, the objects are at different heights.
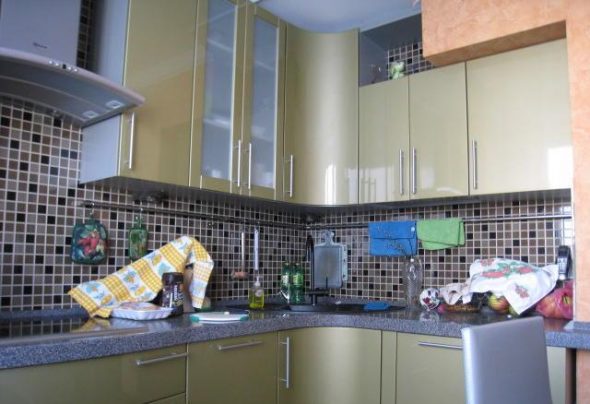
This method is used much less frequently, since its implementation is much more complicated than a linear mounting scheme.
The first method is popular in that for fixing kitchen cabinets you can use only your own strength, without resorting to outside help.
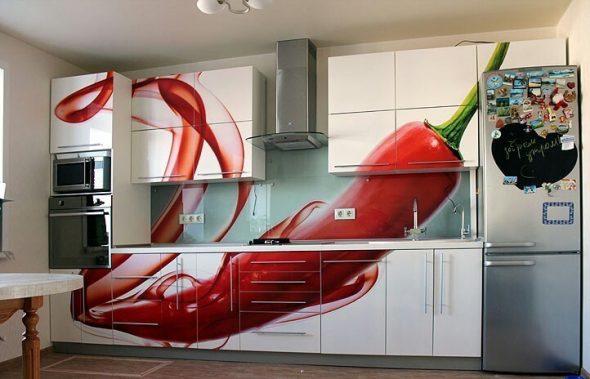
The choice of options due to the number, size and depth of wall cabinets.
The second option for attaching fixation objects is less common among the commoners.All because there is a use of a roof of this furniture as an additional surface.
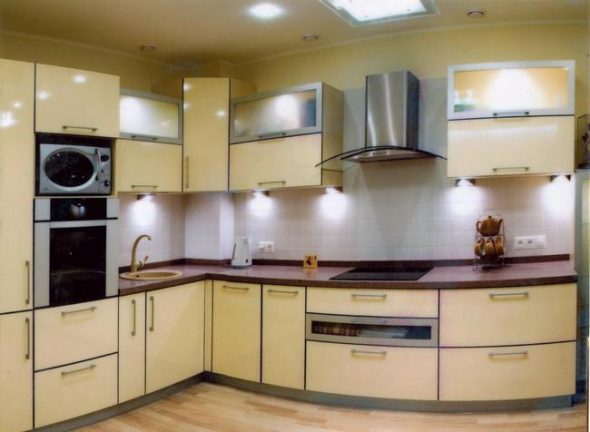
Any of the proposed variations are perfect for a room with a small area, and with a large one.
And all because they have no effect on the fullness or compactness of the room.
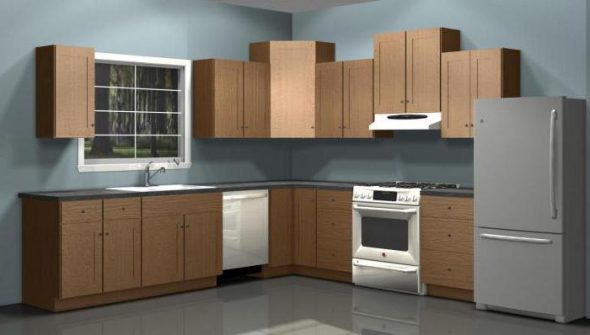
When choosing a method, only the interior and design changes.
Installation Methods
By applying new fittings used to fasten modern kitchen cabinets to the wall, a person has greatly simplified his life, because the installation of wall cabinets has now become much easier. The new support system helps to eliminate small errors associated with the application of markup. In addition, it adds stability to the entire structure.
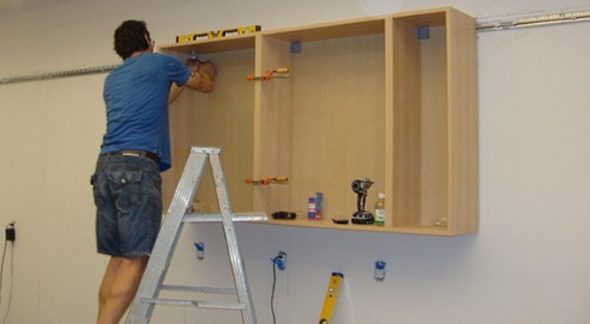
In addition, you do not need to apply a lot of power, and the owner will be able to cope with this task himself.
To make the fastening necessary for the installation of kitchen cabinets, you should use a special rail and hinge.
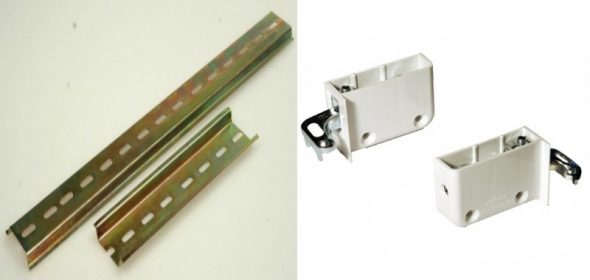
The hitch has a hook, thanks to which it is attached to the side wall of the box. However, it is completely invisible.
There are 2 installation methods:
- A hitch on the mounting bar;
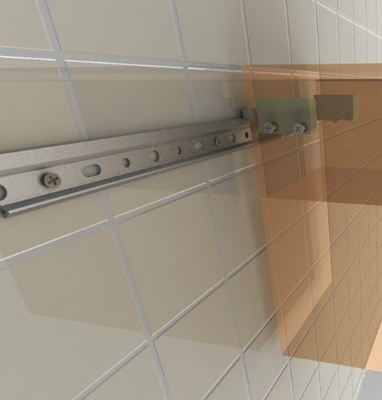
To fasten the cabinet to the wall, a specially prepared rail and a device called a hinge is used.
- A hinge on the furniture hinges.
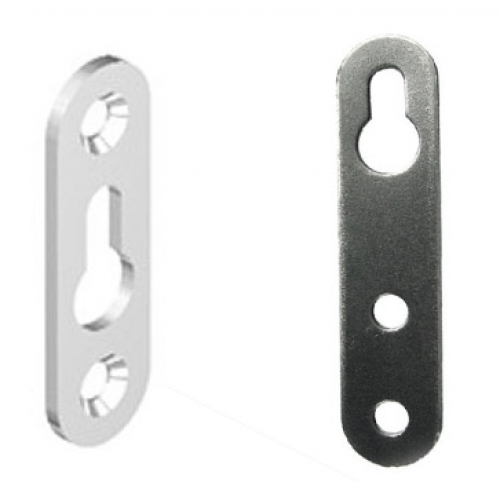
In this method of attachment, hinges and fasteners will be used.
The advantages of the first option are:
- no need for outside help (due to which there is no need to support objects during marking), in addition, it will allow to hang them as accurately as possible;
- special adjusting screws make it possible to change the position of kitchen cabinets, which contributes to the alignment of objects;
- thanks to the special notches located on the width of the sample, the length is adjusted;
- this installation is possible even with an apron;
- no need to use a curb for leveling;
- ease of installation and disassembly.
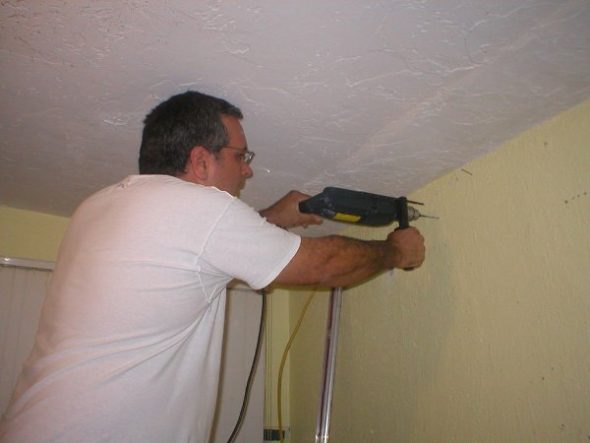
All work can be done independently, without any help.
The second option is more accessible (it uses hinges, as well as fasteners), but takes more time and requires additional assistance.
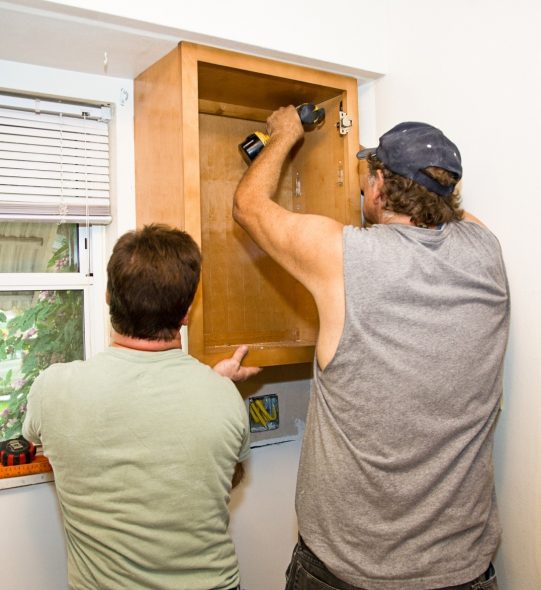
In this installation method you will need help.
Regardless of the option for the work needed the following materials:
- The basis for fixing objects;
- Hinges for front doors;
- Elements required for the design of the boxes;
- Nails, screws;
- Intersection screed;
- Tires;
- Suspended;
- Screws in order to install hinges.
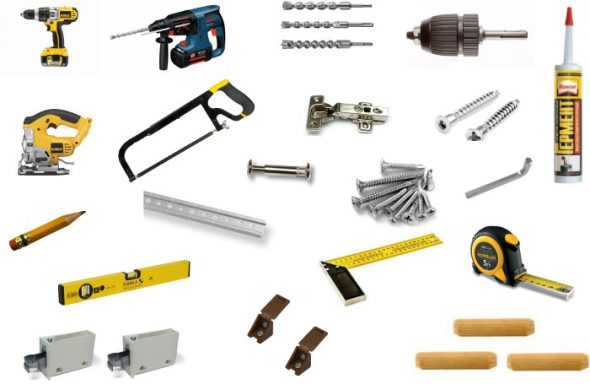
Materials and tools that you need.
Required tools:
- Screwdriver;
- Drill;
- Long level;
- Roulette;
- Plumb;
- Pencil;
- Clamp;
- Wrench;
- Manual screwdriver;
- Hammer;
- Punch.
Preparatory actions
In order to begin the process of installation of kitchen cabinets, you must perform the following steps:
- Alignment of vertical walls, while note that for an angular kitchen, an angle of coupling of walls at a level of 90 degrees is provided (most often this process is performed by means of drywall, and due to this, alignment occurs);
- Marking (this step should be performed using a plumb line, pencil and level);
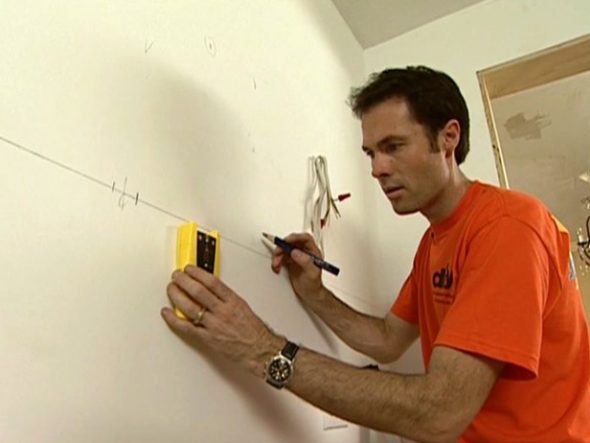
Points at the level of which kitchen cabinets will be mounted should indicate the required height.
- Electrical installation (installation and connection of all outlets and fixtures);
- Decorating wallpaper or painting walls.
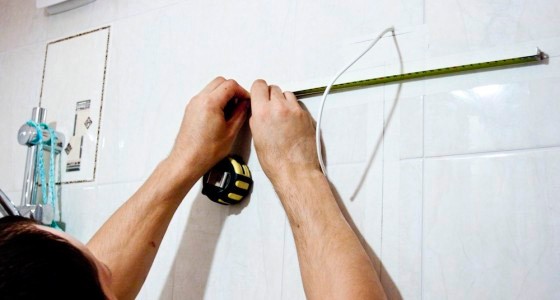
These moments will be the basis for future work.
The next step will be the preparation of tools and consumables.
Installation instructions
- After completion of the preparatory work can be assembled. After screwing the screws, you need to align the hooks in one position and make sure that they are at an average level. Canopies should be fixed in one position.The protrusion of the fixing part (has a hook configuration) should be 2 mm in relation to the back of the wall.
- If it was planned to cut the tire, then it is worth doing the blanks.
- On the pre-marked wall holes are made for fixing the tire.
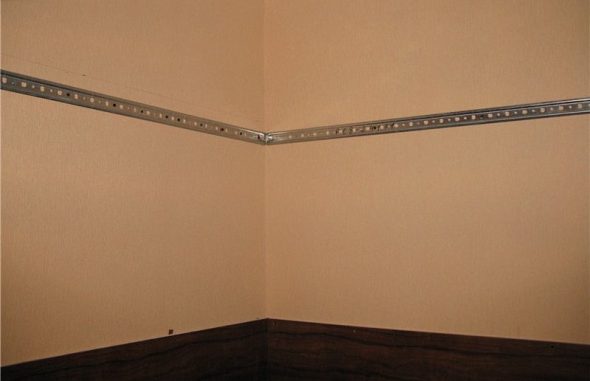
At the end you need to attach the bar with dowels or screws.
- The cabinet of the hinged furniture must be installed on the tire. Landmark - the plane of the wall. The following mounting of wall-mounted kitchen cabinets is carried out, focusing on the previous one.
- The next step is the sequential fixation of installation objects by means of fasteners. A clamp is used for this. In order for the surface not to be damaged, a thin layer of insulating material must be laid.
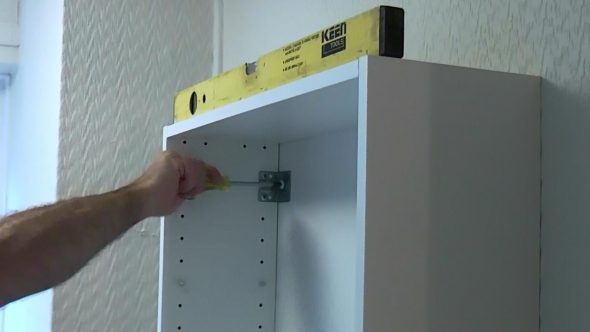
Fixing lockers on the mount.
- Next should drill holes in the housing. In order to avoid cracks or splinters it is necessary to use a plywood or wooden overlay. After the preparation of the apertures, the elements are connected by ties.
- At the end of hanging and fixing the drawers, fasten the doors. To do this, they must be spread out on the floor in such a way as to make the connection of loops in special niches. After this procedure, the installation to the case.
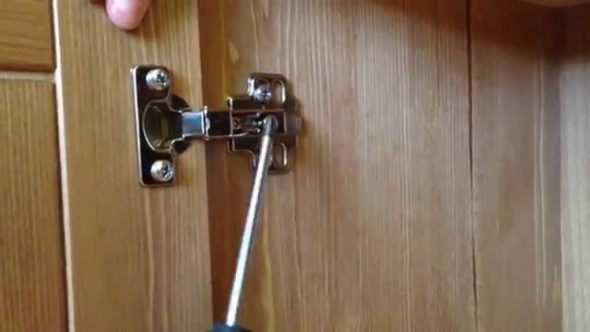
The doors for testing must be closed and opened several times in order to understand whether adjustment is necessary or whether they are connected exactly.
Installing the top of the furniture
The first thing is fixing the hooks in the middle position. To do this, use the adjusting screws. After that, you need to fix them from the inside on the side walls so that the hook is on the outside by 2-3 mm and the possibility of fixation on the mounting bar is provided.
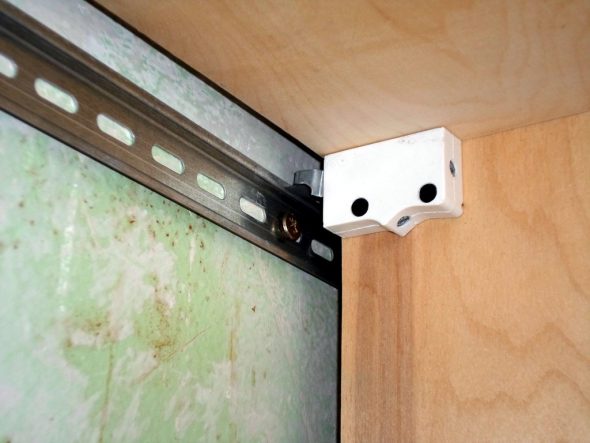
The hitch design allows you to adjust the mount in height and depth.
The next stage is marking the wall. But for this to follow a number of rules.
- In advance it is necessary to determine how the boxes will be installed - tight to the apron or overlap.
- The location of the mounting plate is lower by 3-4 cm of the upper edge of the section. For the correct calculation of this distance, it is necessary to attach a bar to the back wall of the object in such a way as it will subsequently be attached to the wall.
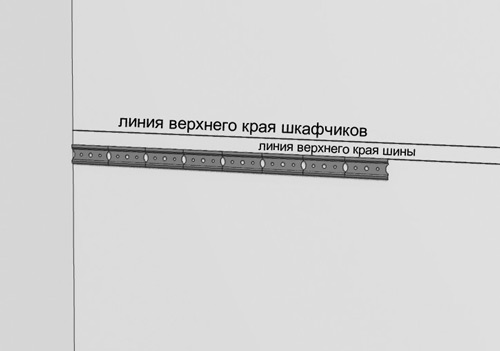
This is done for clarity, so that you can see the number of centimeters that must be taken into account during the final labeling.
The next step is to make holes in order to install the rail. Here you will find some useful tips:
- If the drill “jumps”, make small notches with a nail or piercer and hammer;
- If, while working, the wall is crumbling, then for a start it is worth making a small hole, and then reaming it to an acceptable size;
- If you need to change the drilling depth, you need to use the prepared dowel;
- If you need to make a hole in the concrete wall, but there is no perforator, you can do it with a hammer and a punch.
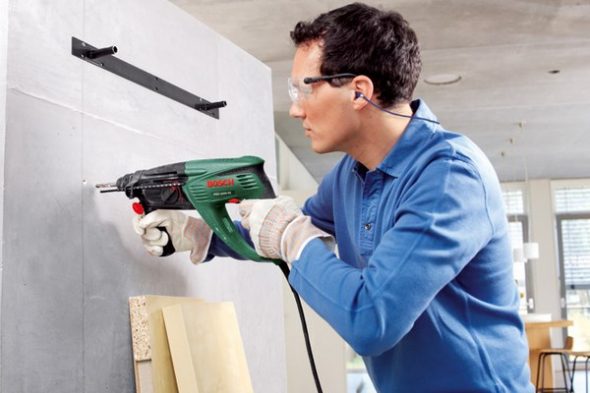
Wiring locations require special attention.
At the end of all actions dowels are placed in the holes. Next is the installation of mounting strips on fasteners. On the mounting bar are locked lockers. To adjust their position used screws mounted mechanisms.
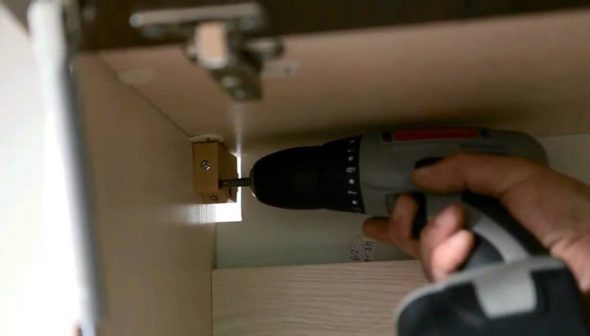
To make the headset look like a single “wall,” you need to connect them closely together.
The elements are fixed with clamps, starting from the corner, avoiding chipping (in accordance with the above instructions).
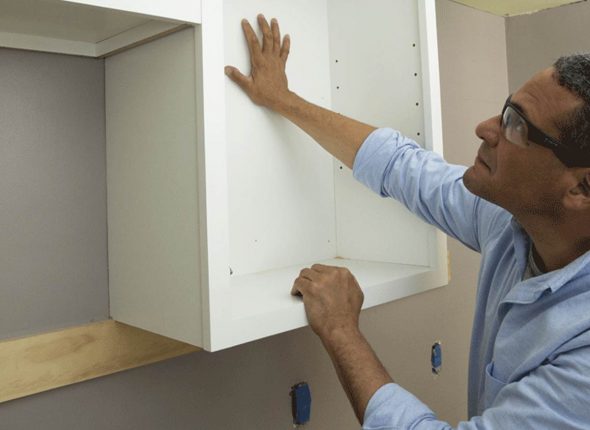
Thus, the alignment of the common ensemble of cabinets in one plane is achieved.
The next step is to drill holes between tightly fitting parts of the headset to secure them with intersection ties.
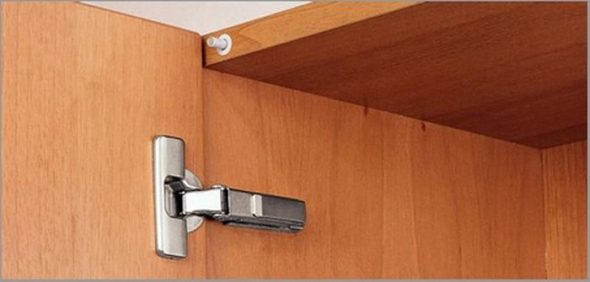
At the final stage, the shelves are installed, the doors are fixed.
Features of hanging on drywall
The main difficulty in fixing the headset to drywall is its inability to maintain strength under heavy loads. For this reason, the use of standard fasteners is not recommended.Even the small weight of the locker installed through the mounting anchor will easily damage the plasterboard lining.
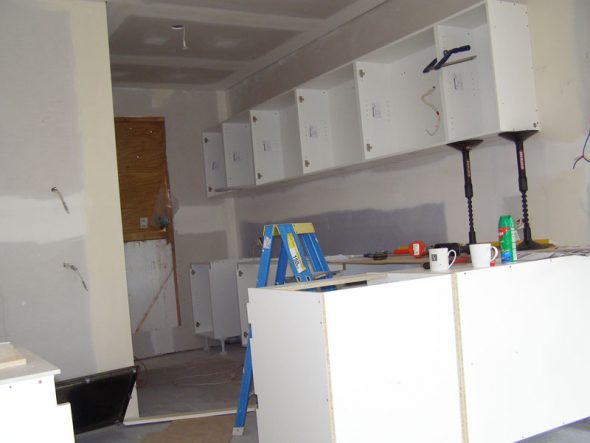
Therefore, it is allowed to hang only decorative shelves and paintings on plasterboard walls.
If the headset needs to be fixed on a plasterboard surface, then a wooden block or a thick plank, which is fixed on the wall thanks to anchor bolts, is useful.
VIDEO: Fixing wall cabinets in the kitchen.
50 kitchen sets ideas:
 Calculate the size of the kitchen
Calculate the size of the kitchen
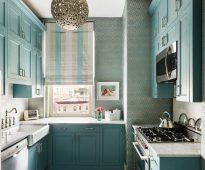 Kitchen in which the cabinets are up to the ceiling
Kitchen in which the cabinets are up to the ceiling
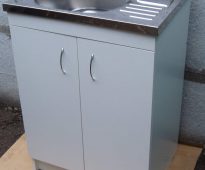 Making a cabinet under the sink for the kitchen with their own hands
Making a cabinet under the sink for the kitchen with their own hands
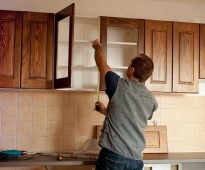 How to hang kitchen cabinets on a mounting rail
How to hang kitchen cabinets on a mounting rail
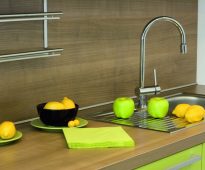 Why do you need aluminum skirting for the countertop?
Why do you need aluminum skirting for the countertop?
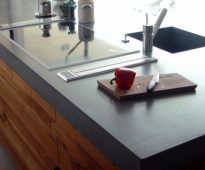 How to make a countertop for the kitchen with their own hands
How to make a countertop for the kitchen with their own hands
