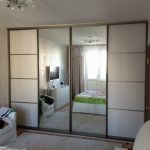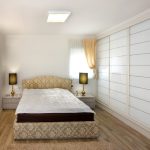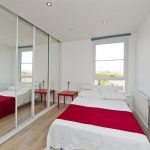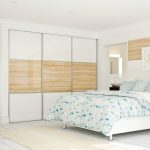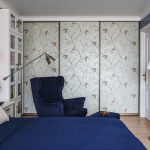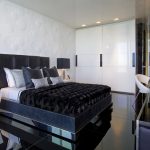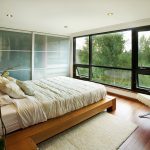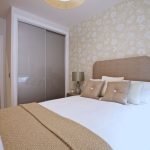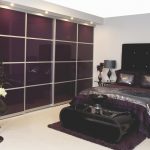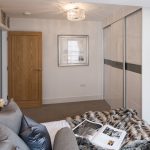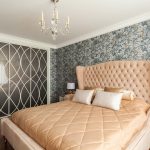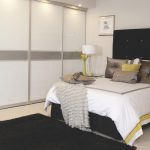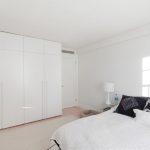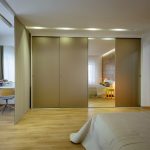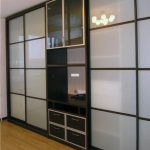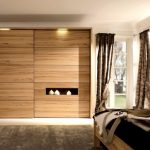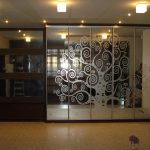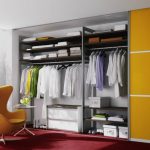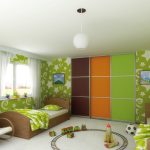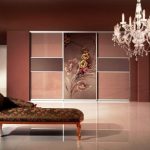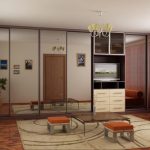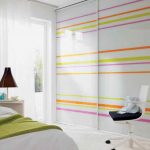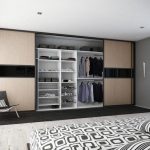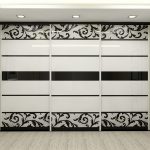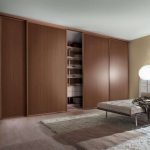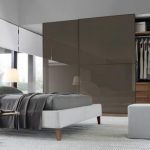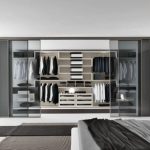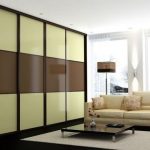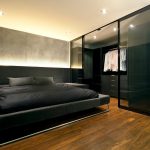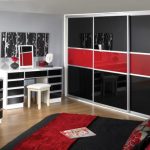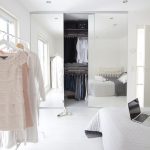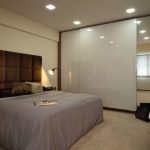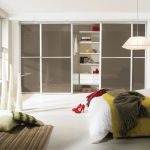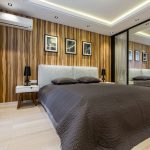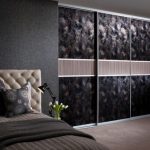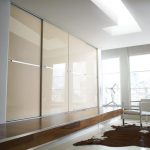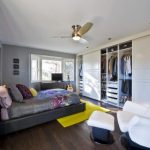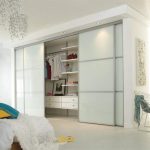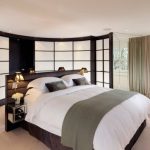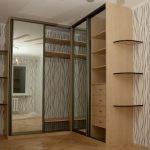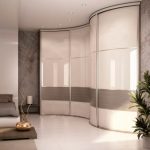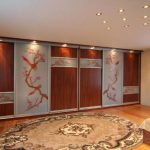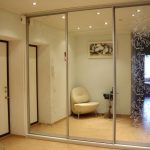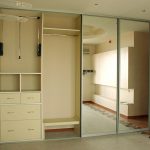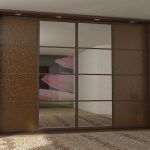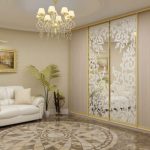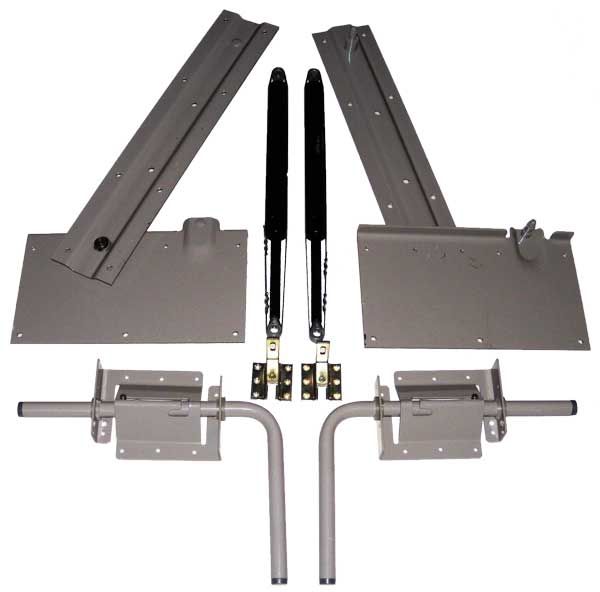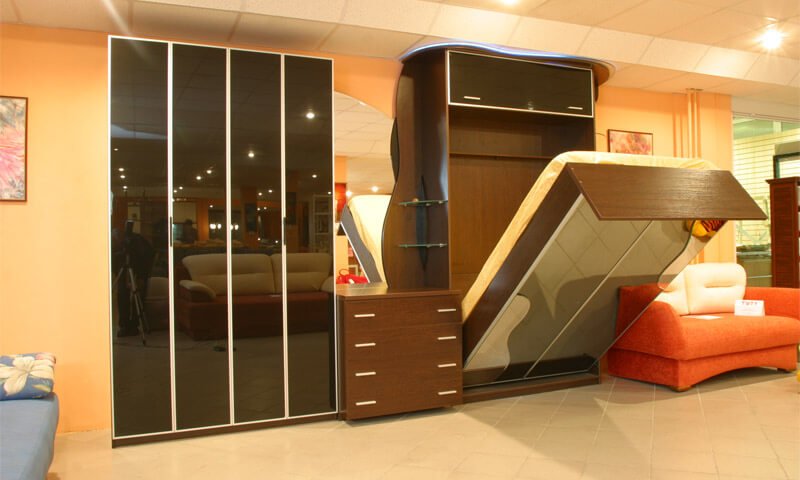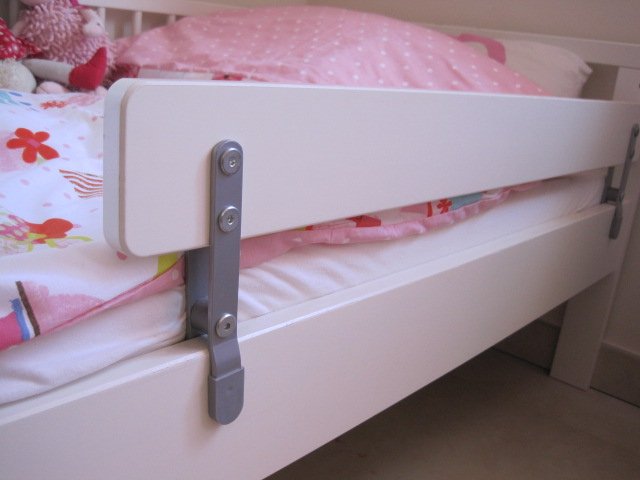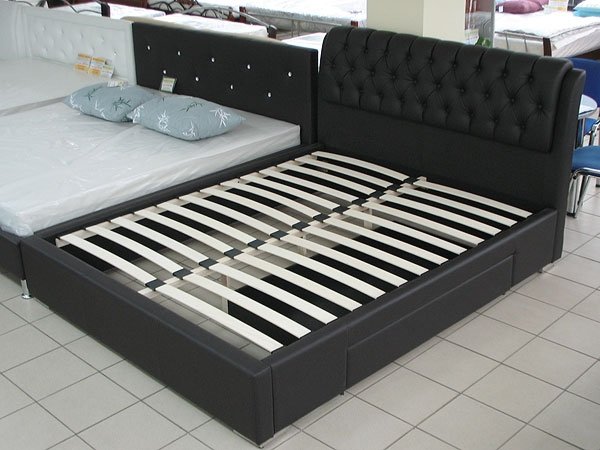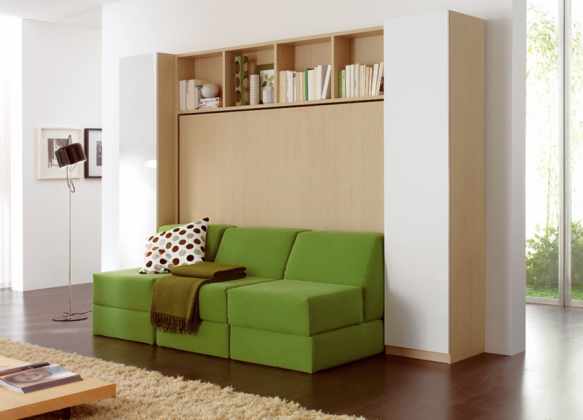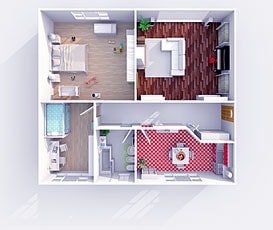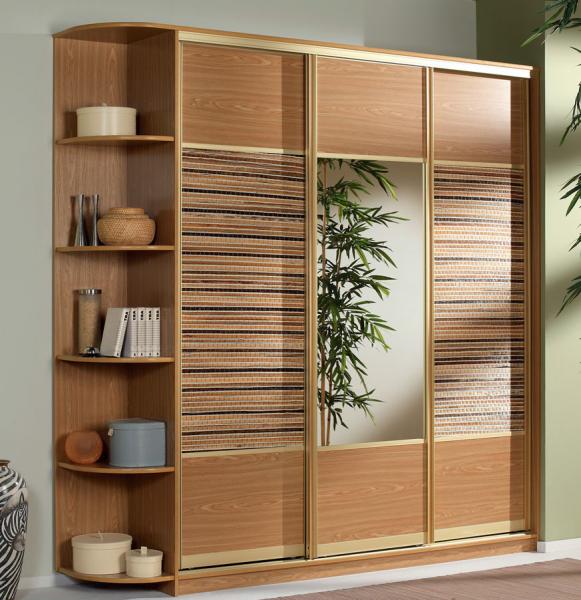 How to choose a wardrobe?
How to choose a wardrobe?
Put the "mortgage" for the built-in wardrobe
In the modern interior often have to combine various complex elements. Especially popular is the sharing of the built-in wardrobe and stretch ceiling. But what are the nuances of their installation, in what order should the repair be carried out?
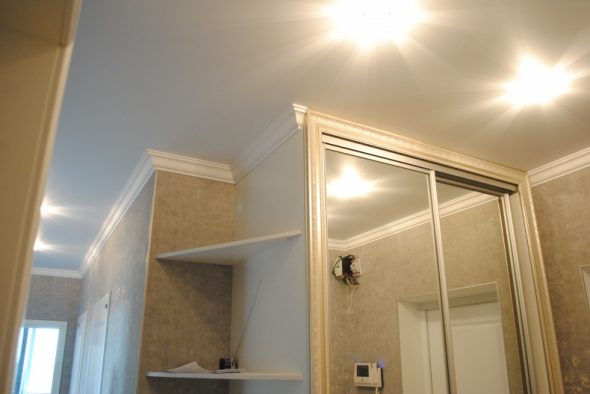
Very often the question arises: what to install in the first place, a suspended ceiling or a built-in closet, or how to install the cabinet in a room with an already stretched ceiling.
Main problem if you want make a suspended ceiling — it requires some indentation from the top panel of the room, that is, it takes away some of the height of the room. This should be taken into account when choosing the height of the built-in elements, or rather, the wardrobe.
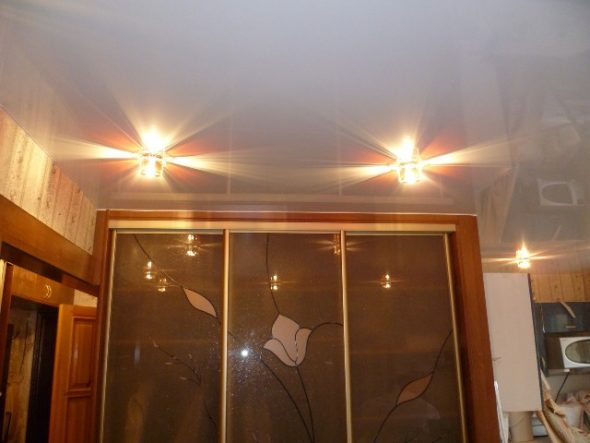
It is better, of course, at the planning stage of repair to decide whether you will have a suspended ceiling, where and what wardrobe will be installed, where to make lighting.
For proper combination of the cabinet and stretch ceiling, a “mortgage” is needed - a bar with a width of up to 100 mm. It gives the design reliability and is used in all three options for installing a stretch ceiling and closet, which will be discussed in this article.
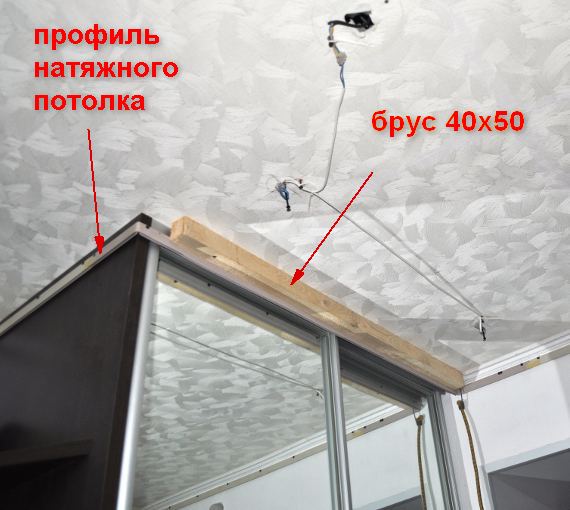
With this installation, between the capital ceiling of the room and the doors of the compartment provides a wooden beam.
Content
- 1 Materials used in the repair
- 2 Tools for repair
- 3 The first option: installation of a stretch ceiling after the wardrobe
- 4 The second option: mounting the wardrobe to the ready-made tensioning canvas
- 5 The third option: fixing items on one mortgage, but independently of each other
- 6 Comparison of advantages and disadvantages of various options
- 7 VIDEO: Mortgage for built-in wardrobe.
- 8 Built-in wardrobes in the interior - 50 photo ideas:
Materials used in the repair
Before turning directly to the repair, you should find out what materials are used in it. The list varies slightly depending on the type of installation.
We will need:
- Ceiling plinth or seal.
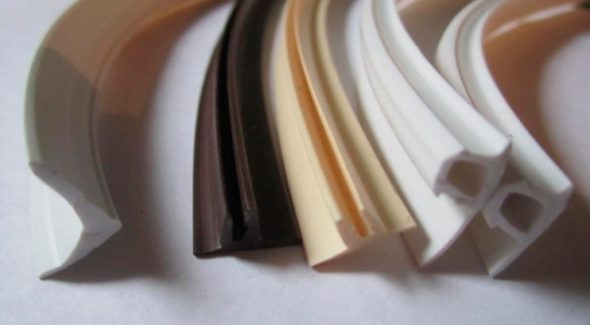
This element allows you to close the gap between the walls and the ceiling.
- Embedded, timber from wood, which is mounted under the suspended ceiling.
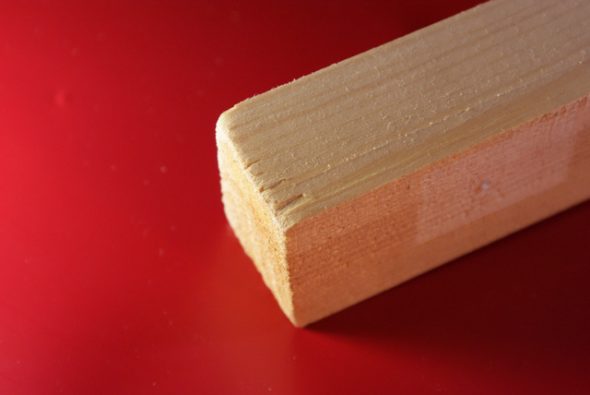
Mortgages under the stretch ceiling are the parts that are necessary in this case.
- Stretch ceiling material.
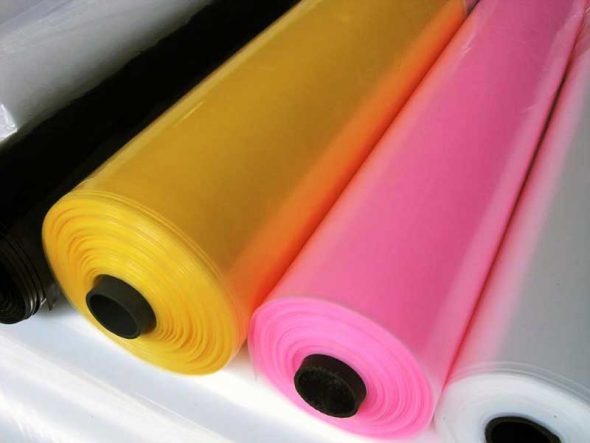
Most often for the production and installation of suspended ceilings using pvc film.
- The top guide closet.
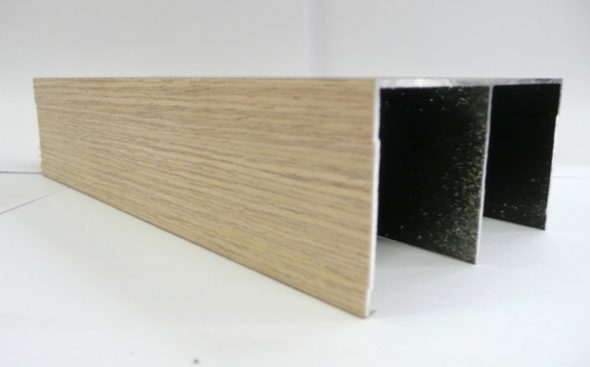
It should be attached to the bar.
- Baguette, depending on the method of installation.
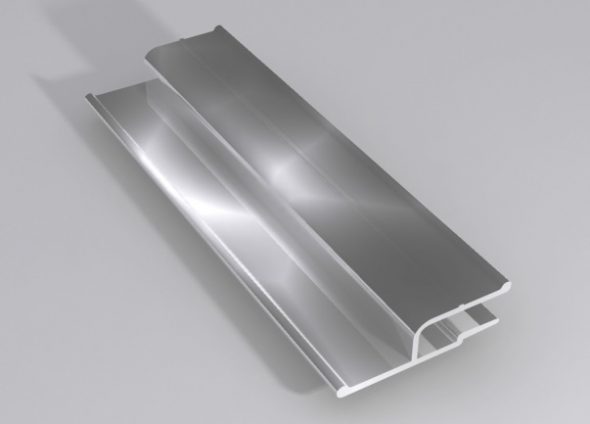
Baguette for stretch ceiling - a strap, which is mounted in profile.
- False-panel of chipboard (option 1).
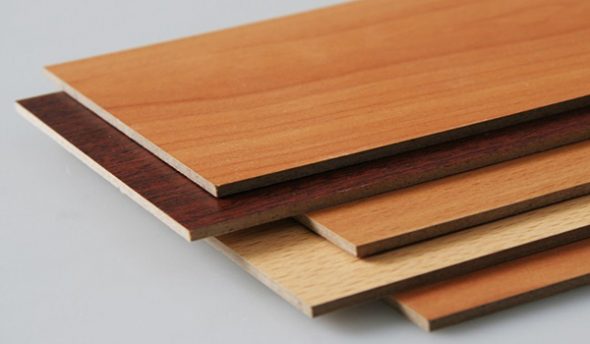
DSP is an affordable material that is actively used for the manufacture of false panels.
- Suspensions and smodes for stretch ceiling.
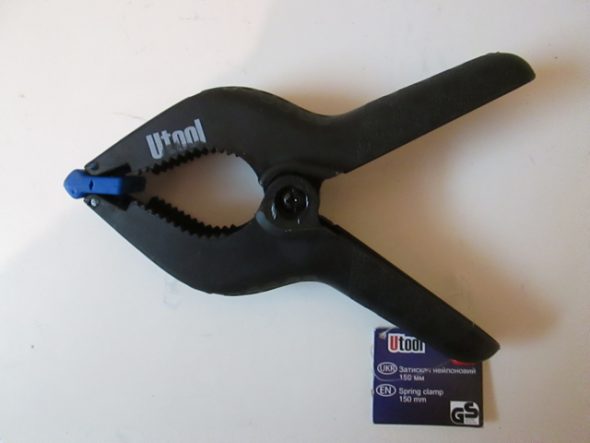
To secure the stretch ceiling fabric, special clips are hung in the corners.
- Various screws used for both the cabinet and make a suspended ceiling.
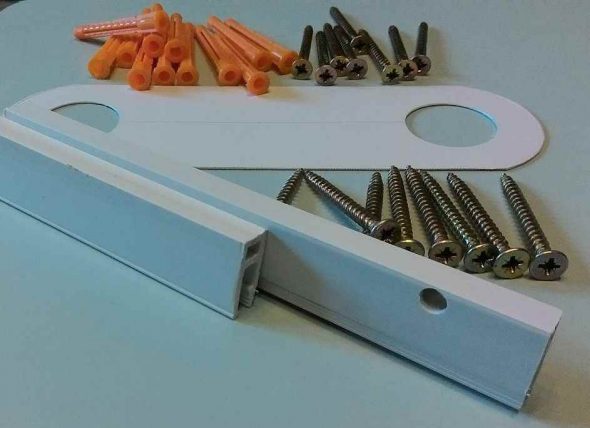
For the main works on fastening the baguette on the wall, as well as fastening all the mortgages, special screws are used.
It is possible to replace some elements while preserving their main functions. It is also worth considering that for different variations different baguettes are needed, etc. elements.
Tools for repair
The tools used to combine the stretch ceiling surface and the closet are the addition of the tools that are needed to create each individual object.
These include:
- Rflying or rangefinder
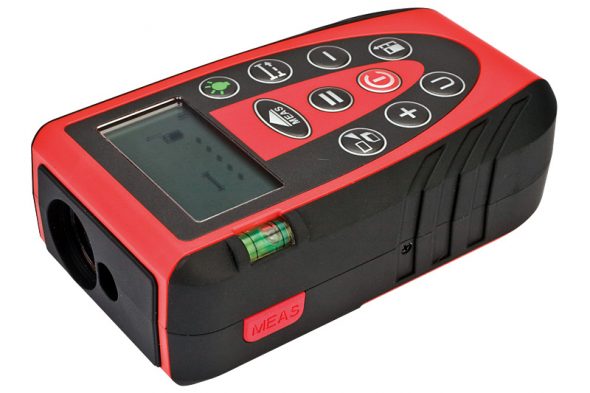
Range finder - a device designed to determine the distance from the observer to the object.
- Theat gun
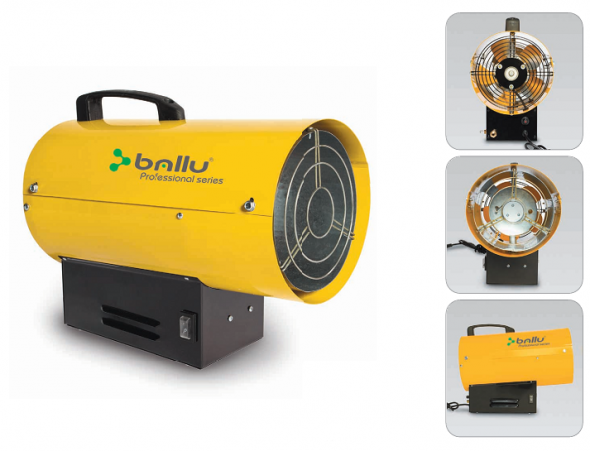
For a uniform web tension, a special heat gun is used.
- Protary hammer
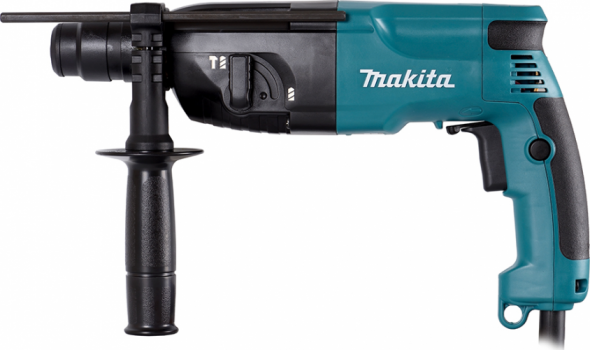
Using a perforator, drill holes in the wall for mounting a baguette (profile).
- Shurupovert
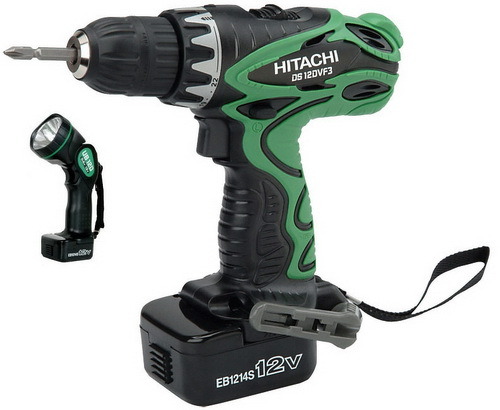
Using a screwdriver facilitates the mounting of the baguette and brackets.
- LAzeri or hydraulic level
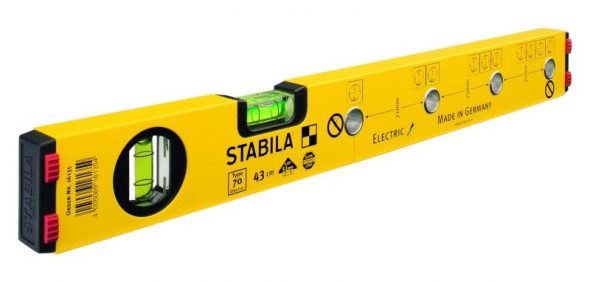
This tool is necessary for accurate level marking before the subsequent installation of a baguette.
- Razov balloon
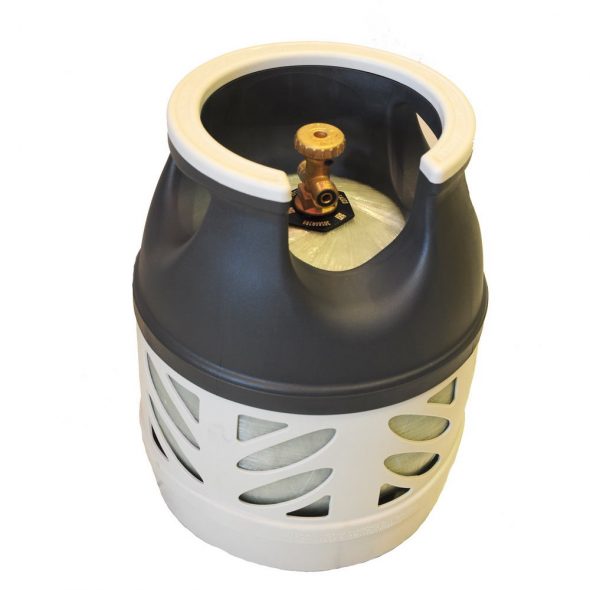
Use safety cylinders when installing stretch ceilings.
- Shpatel
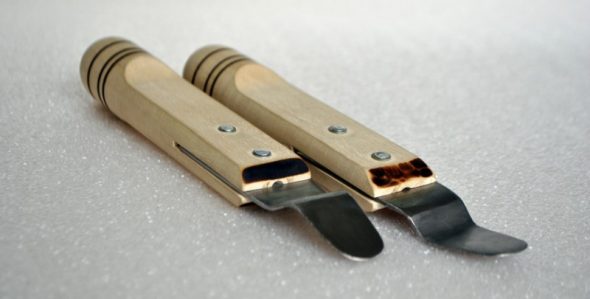
Two types of spatulas for mounting fabric ceilings.
- Malar beat
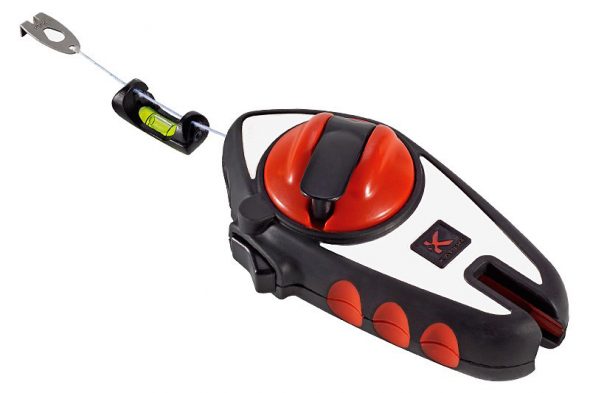
With it, a line is left on the wall for precise marking.
- Ladder
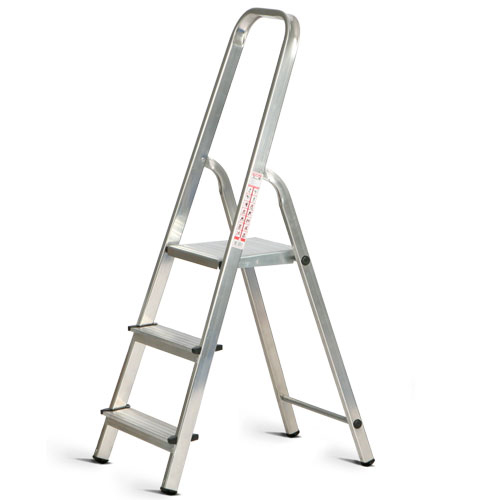
Stepladder must be reliable and necessary height.
In some cases, a screwdriver may be useful for assembling the wardrobe.
The first option: installation of a stretch ceiling after the wardrobe
The door guide is fixed to the surface that has not yet been repaired. Make a suspended ceiling necessary around and not inside the cabinet, and attached to the mortgage. In this case, you need to pay special attention to the following points.
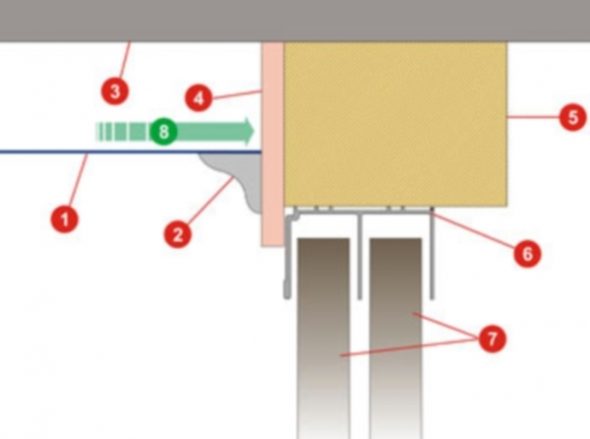
The advantage of this method is the presence of one common detail - a bar, located between the furniture and ceiling structures.
Firstly, it is necessary to calculate in advance the height of the location of the canvas, taking into account the location of the upper communications: the cabinet, air conditioner, ventilation hood or lighting elements. Otherwise, the interior will either look ugly, some of the doors will not be visible, or else it will require dismantling of the above communications.
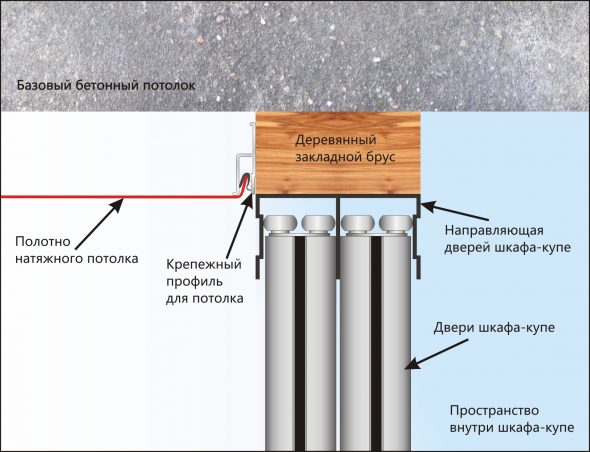
Thanks to the beam, the stretch ceiling and the wardrobe become completely independent of each other.
Secondly, careful calculations need to be subjected to the height of the fake panel, which, if improperly installed, can destroy the harmony of appearance.
The second option: mounting the wardrobe to the ready-made tensioning canvas
Stretch ceiling has already been created, therefore, the cabinet must be placed in the gap between the upper boundary and the floor. After measurements and selection of optimal dimensions, they proceed to fastening the cabinet guide. His fastened to the mortgage. In this case, the timber should be already installed inside the tensioning structure and calculated from the depth of the embedded structure.
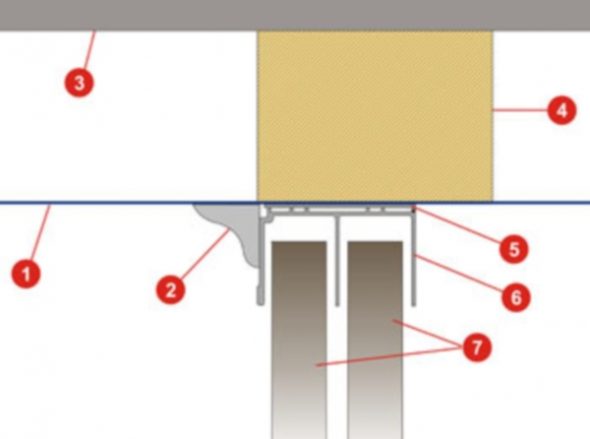
This combination option is not used as often as the first, and only when the furniture requires an attractive ceiling.
The peculiarity of this situation is that it is used more often when creating dressing rooms. Stretch ceiling and comes into the area inside the cabinet, which makes the design suitable for creating a beautiful mini-dressing room.
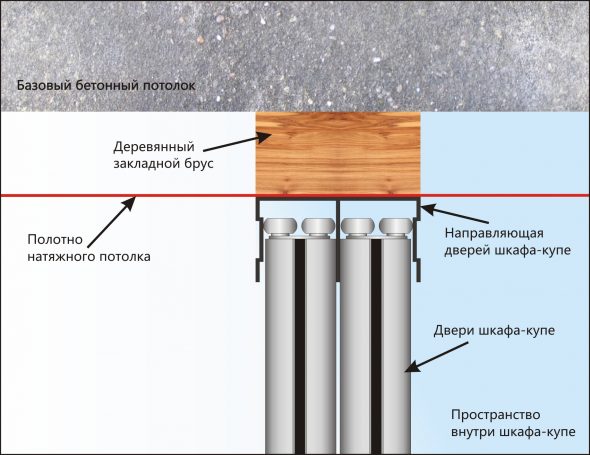
Another merit of this method lies in the fact that the installation of the ceiling structure can be performed before the installation of the cabinet with sliding doors.
However, it is worth considering that when installing the cabinet with a ready-made stretch ceiling, there may be difficulties in opening the doors, additional expenses and difficulties during the repair. Here, special attention should be paid to hiring qualified specialists, since this method of installation is rare, and few who are able to carry it out; as well as a solid mortgage. The timber can be detached and damage both the fabric being tensioned and the cabinet.
The third option: fixing items on one mortgage, but independently of each other
One of the most convenient installations. In this case, the installation time, as a stretch ceiling, and closet compartment is still unknown, so their mount is calculated independently of each other. A common element of the cabinet and stretch ceiling is only a single plane mortgage.
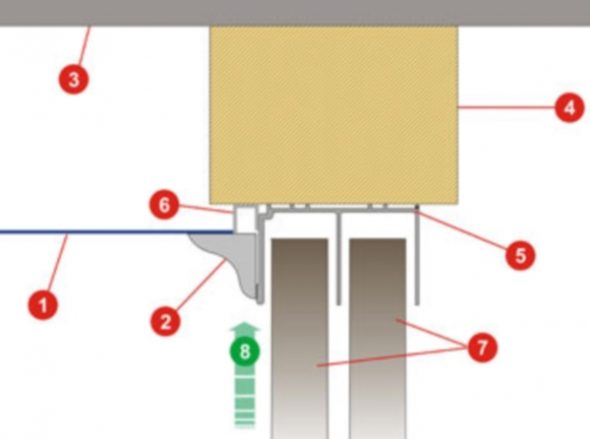
This option is most often used in the event that there is no possibility to withstand the sequence of installation of these two structures.
If the standard for the mortgage bar is about 80 mm, then you need to apply a wider one - about 150 mm.Do the same with the guides: expand to avoid damage from screws.
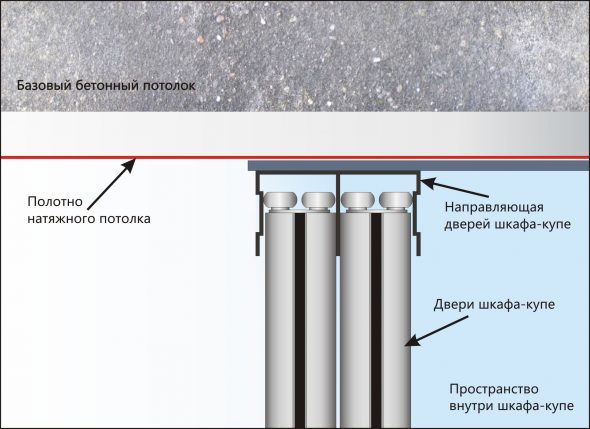
In this case, suspended ceiling is installed independently of the wardrobe. First of all, the PVC fabric is stretched, and then the wardrobe is made. At the same time the sliding wardrobe will have the top cover.
Comparison of advantages and disadvantages of various options
Those who carry out repairs from scratch, it is necessary to determine the order of fastening elements. This table will help you choose the option that is best for you.
| Option | Tension after the cabinet (1) | Cabinet after ceiling (2) | Independent installation of the cabinet and stretch ceiling (3) |
| Virtues | The ability to repair one of the elements without affecting the other, because the common part is only a cant | - The height of the cabinet is ideally calculated, which makes the interior more aesthetic
- The presence of a stretch ceiling inside the cabinet |
The design of the cabinet and the tensioning system are absolutely independent of each other. |
| disadvantages | With the wrong location of the false panel design loses an attractive look | - Chance of mortgage and repair costs
- No mortgage guarantee - Cabinet doors may move poorly |
Additional costs: on a wider timber and other add. materials |
VIDEO: Mortgage for built-in wardrobe.
Built-in wardrobes in the interior - 50 photo ideas:
 How to choose a wardrobe?
How to choose a wardrobe?
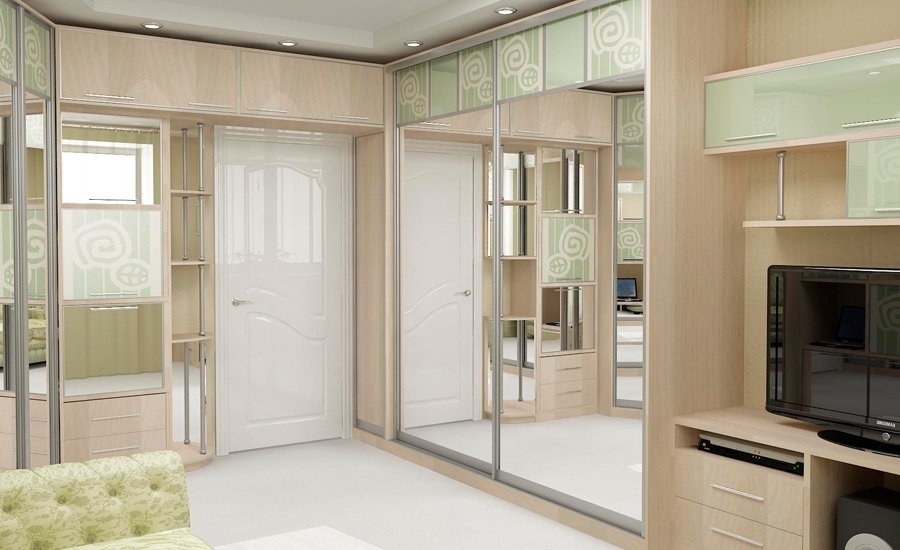 Wardrobe around the doorway - a stylish and economical solution
Wardrobe around the doorway - a stylish and economical solution
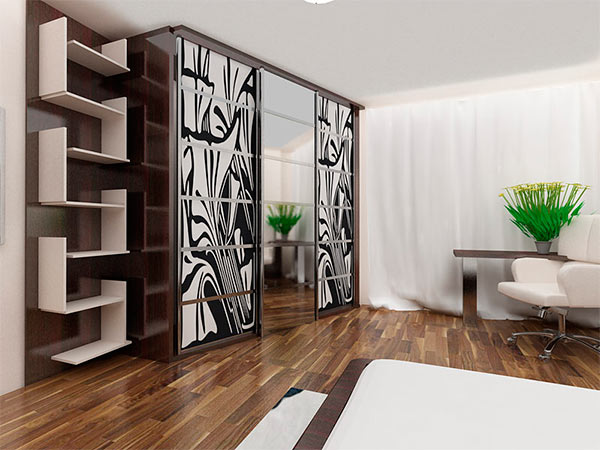 Features of the closet compartment located in the living room
Features of the closet compartment located in the living room
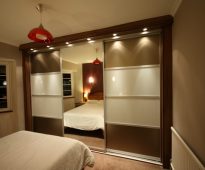 Choosing the wardrobe lighting
Choosing the wardrobe lighting
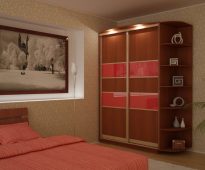 How to assemble a wardrobe
How to assemble a wardrobe
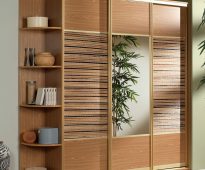 We use wardrobes in the interior as a complete wardrobe
We use wardrobes in the interior as a complete wardrobe
