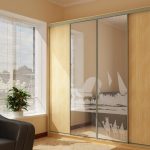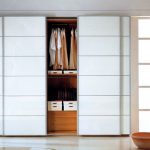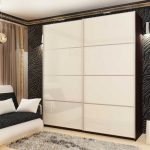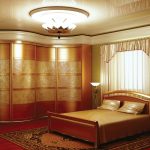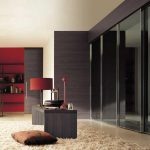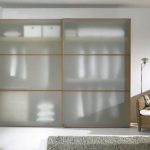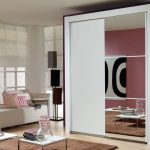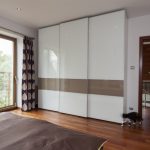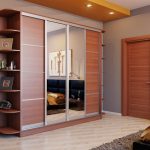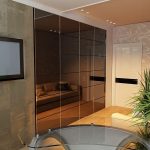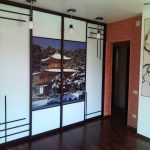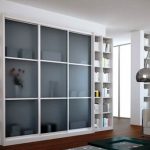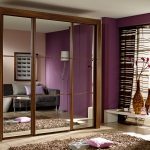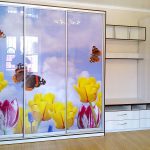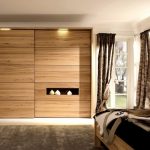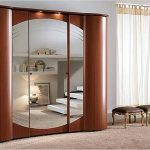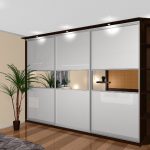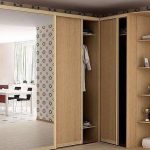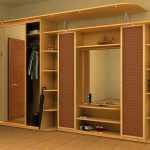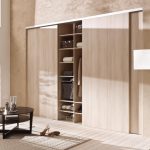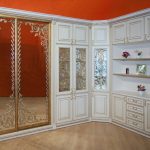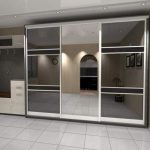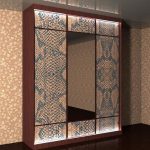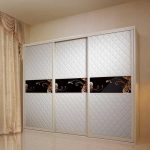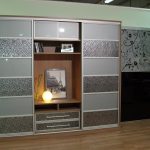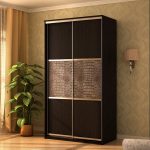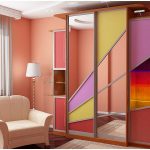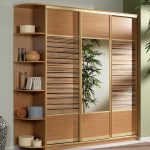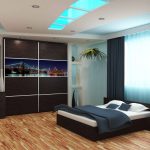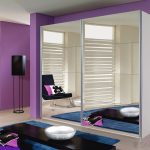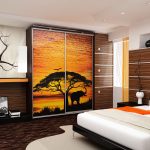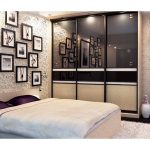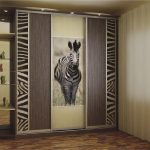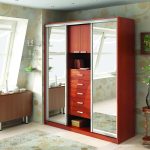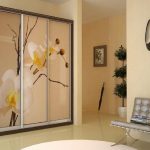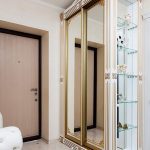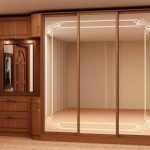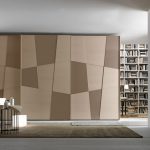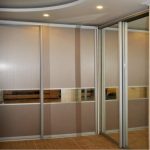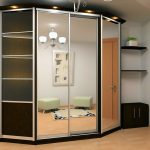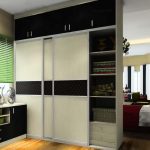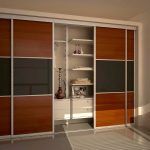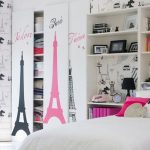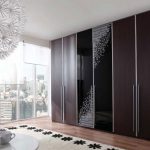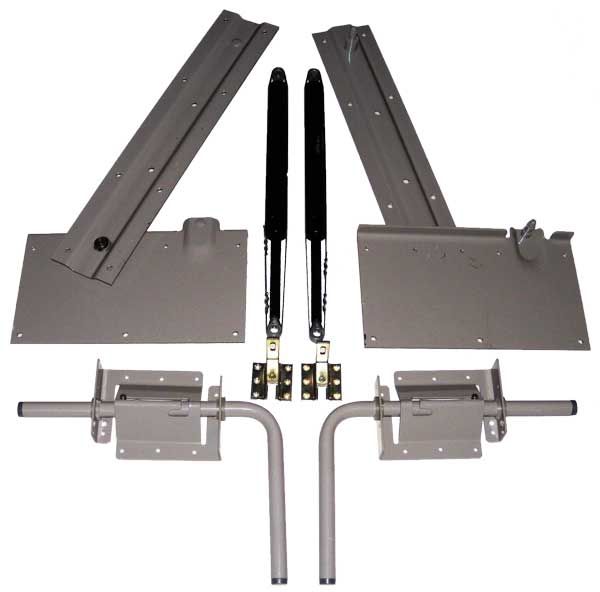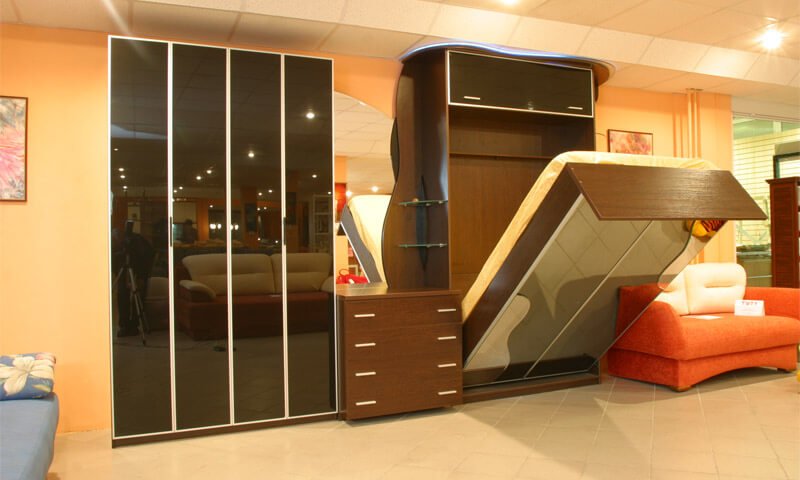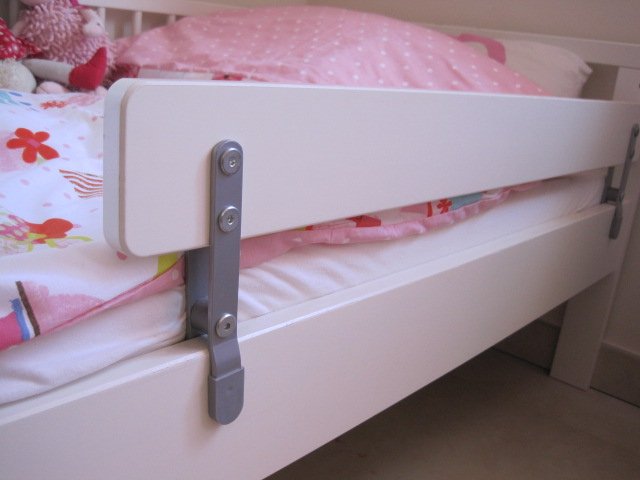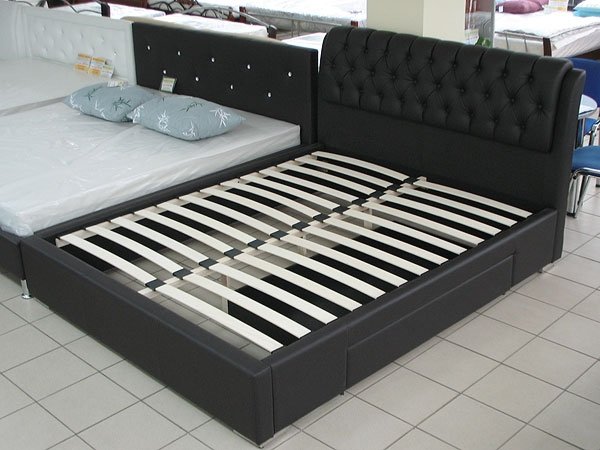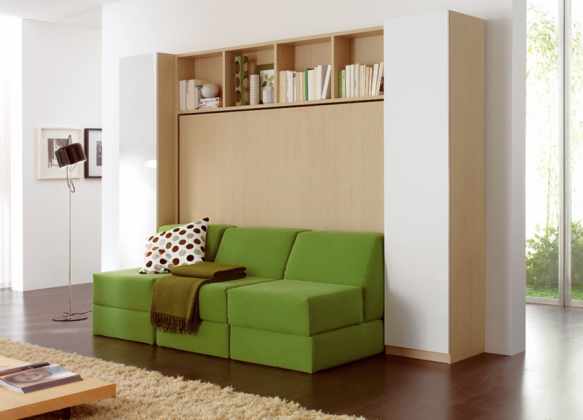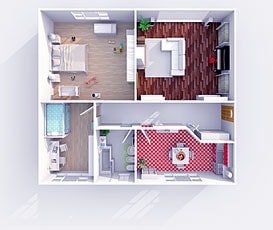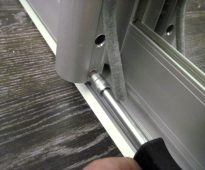 How to make adjustment of doors of a sliding wardrobe
How to make adjustment of doors of a sliding wardrobe
Measure seven times or How to calculate the closet compartment?
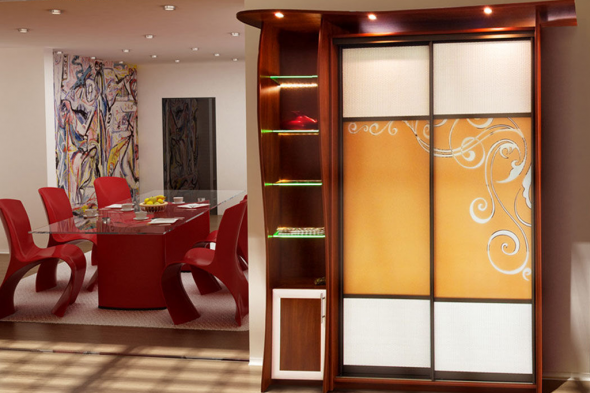
Beautiful wardrobe with lighting and extra side shelf
When buying a new home, moving, redevelopment or just when you want to update the design of the apartment, we always think about what kind of furniture to choose, so that it is comfortable, beautiful and functional. Of course, considering the options, we rely on the dimensions of the future sofa, table or shelf. Everyone wants the furniture in the apartment to occupy as little space as possible, especially if the floor space does not allow you to purchase exactly what you like visually.
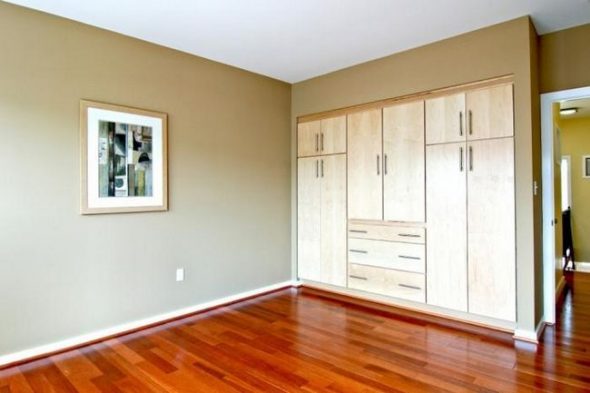
Closet. built into the room's niche
The wardrobe, linen, personal belongings are very necessary in any room. It is suitable for storing everything that is used daily or periodically, freeing objects from dust settling, pollution with household liquids. For many of us, when we hear the word wardrobe, first of all comes the image of a familiar design with mezzanines, glass doors and drawers. Such furniture can be quickly purchased in the store, simply voicing the dimensions to the seller, choosing colors, and also the type of product. As practice shows, not always suitable products are sold.
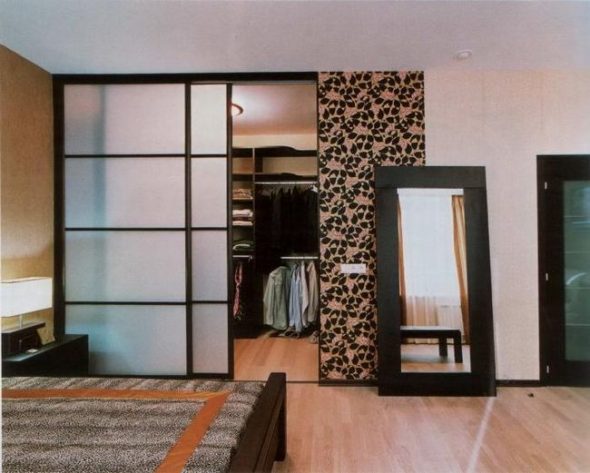
Wardrobe, hidden behind the sliding doors allows you to optimally use the area and hide everything from prying eyes
On the furniture market, a novelty has recently appeared, winning the love of buyers, devoid of many of the drawbacks of a conventional wardrobe, equipped with hinged doors that block access, entrance or space when they are opened. The wardrobe can be built into a niche, which is provided for when building many apartments and often causing confusion about how to use it, without spoiling the whole image of the living space.
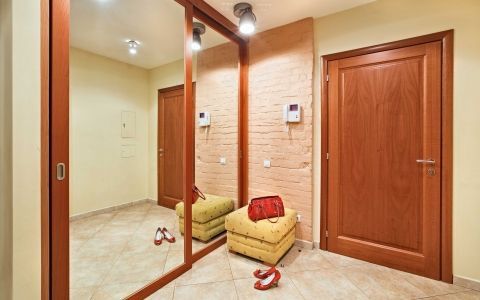
Mirrored wardrobe for the corridor
Such a cabinet can be installed in the bathroom, bedroom, living room, kitchen, hallway, visually increasing the space due to, for example, mirrored doors. Its huge plus is unlimited dimensions (length, width, depth and height). Below we consider the rules for the correct calculation of this type of cabinets.
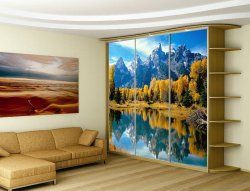
Wardrobe for the living room with a beautiful scenery on the doors
Content
- 1 Where to begin?
- 2 Calculate the size of the cabinet
- 3 Calculate the size of the door
- 4 Calculate the size of the boxes
- 5 Method of calculating materials and components
- 6 Calculation of the cost of the cabinet
- 7 Video: Sliding wardrobe. The correct size and calculation
- 8 50 functional and practical wardrobes in the interior:
Where to begin?
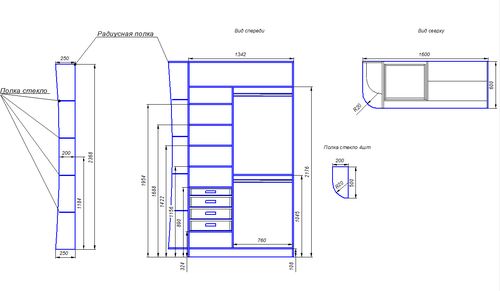
Calculation of the size of the doors of the wardrobe
Having chosen the place for installation, having sketched a sketch by hand, we begin to count and draw the initial design of the structure. All objects in close proximity or in contact with the structure are taken into account, distances, thickness of materials are measured, and wall irregularities are taken into account. A prerequisite for the successful installation of the cabinet is to measure the corners. There must be one hundred percent certainty that they are direct (90%).
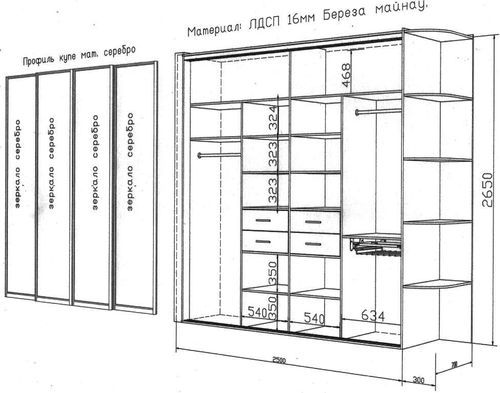
Sliding wardrobe with dimensions and description
The standard wardrobe consists of a roof, sidewalls, partitions, bottom, ceiling, basement, doors, rear wall and internal filling (shelves, modules with drawers, holders for belts, pull-out baskets, hangers, obuvnits, etc.). The dimensions of all parts must be taken into account during the preparation of the product design.
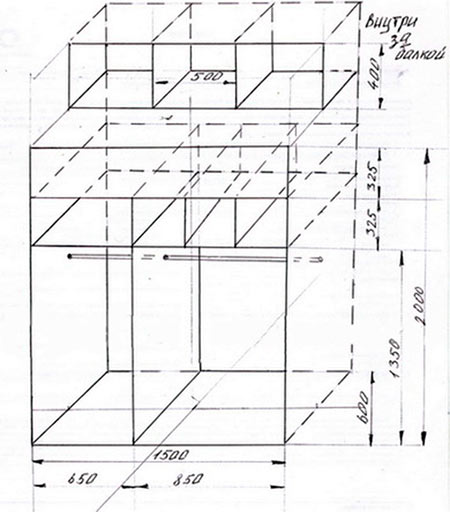
Drawing built-in wardrobe in a niche
Calculate the size of the cabinet
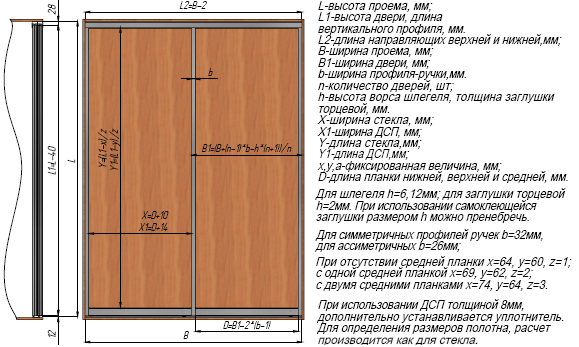
For the initial calculation, we need to determine L - height of the opening and B - width of the opening
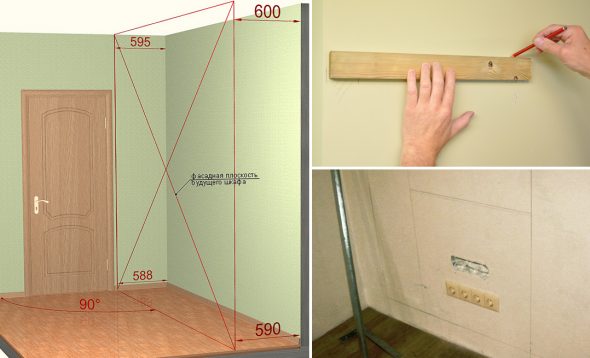
The first stage of the design of the cabinet - markup
- Height. The basic rule to follow is not to rely only on the parameters of the walls. Why? Contact with the ceiling will not allow the wardrobe to get to the desired position. This is a rather massive construction, which is usually assembled horizontally, and installed vertically. Therefore, the most important value for calculating the correct size is its diagonal, the length of which is usually less than about 10 cm in height of the back wall. Here it is better to use the formula √ (a²-b²) = x. For example: 2700 (distance from floor to ceiling 2700 mm) x 27 = 72900 (a2); 50 (cabinet depth 50 mm) x 50 = 2500 (b2); 72900 - 2500 = 70 400. Extract the root (use the online calculator) from 70 400, we get 265.32. We round up to 265. Total, the height of our product is 2650 mm.
- Depth. It is worth to make a reservation right away that this parameter should be made not less than 550 mm in size, or better than 650 mm or more, since the standard length of the bar for hangers is 450 mm, therefore your clothes, especially bulky down jackets and fur coats should feel comfortable in such cramped conditions. It should be clarified that the depth is chosen completely different, based on your preferences and the dimensions of the room.
- Width. Everything is much simpler here. We measure the internal dimensions of the opening, subtract 16 mm from this size (thickness of the chipboard), we obtain the values of the opening to be mounted.
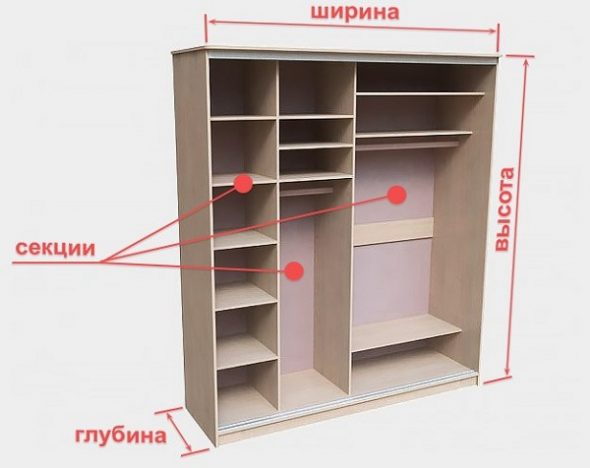
Key parameters of a sliding wardrobe
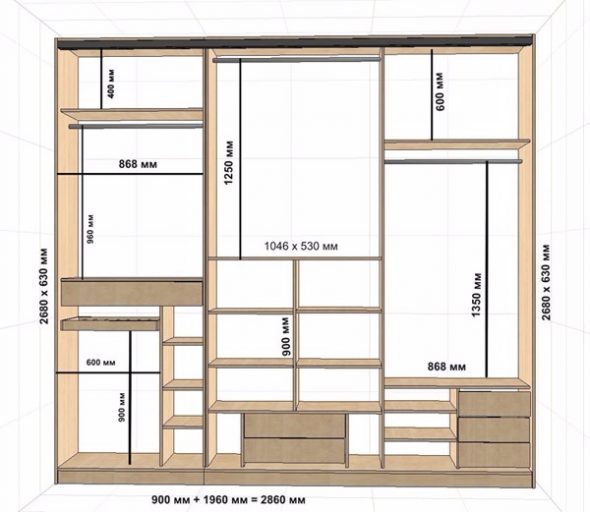
Expanded drawing for the wardrobe with a width of 2860 mm and three doors
Calculate the size of the door
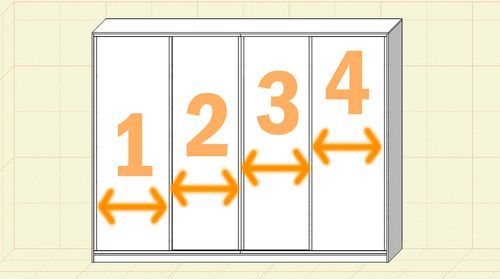
Calculation of the size of the doors of the wardrobe for the built-in model
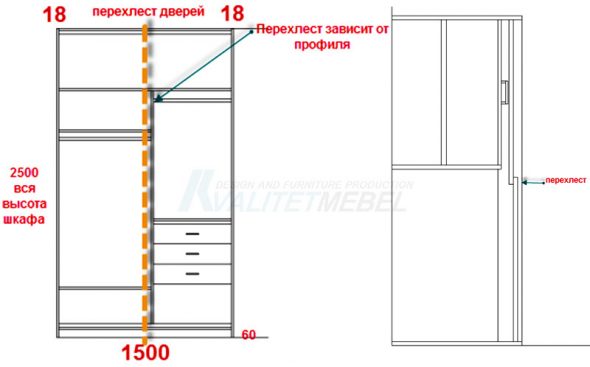
Calculate the size of the doors for the cabinet
In this case, the main thing is not to make the mistakes made when installing the sliding wardrobe.
- The parameters of one leaf should not be greater than the value of 2800 x 1200 mm.
- It is not worth making very narrow doors.
- It is important to take into account the overlaps of paintings.
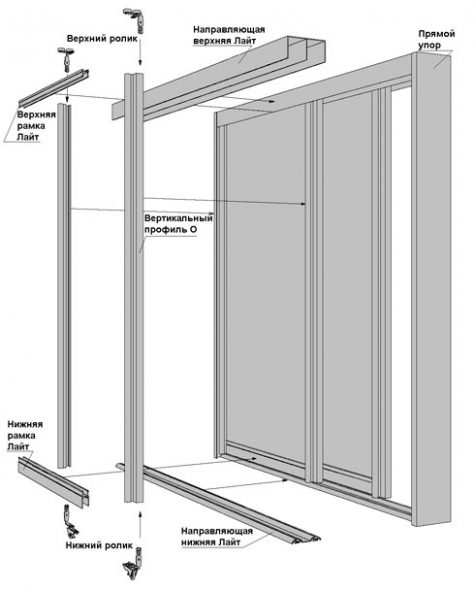
The design of sliding doors for the wardrobe
Width calculation. When determining the length of the canvas should be subtracted from the height of the opening 40-45 mm (the required distance for the suspension). By the width of the opening we add the length of the overlap in millimeters and divide by the number of doors. For example, 1584 mm + 26 mm / 2 = 805 mm (width of one leaf).
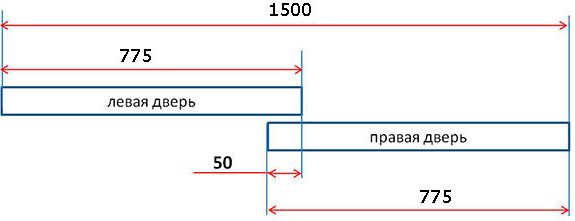
Layout of doors of the wardrobe (top view)
Calculate the size of the boxes
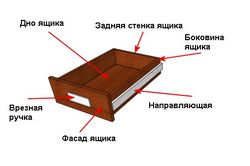
Detail of drawers for wardrobe
Drawers are very important and practical filling cabinet. To determine the boundaries of the box, it is necessary to take into account the data of all its details: the front, bottom, sidewall, rear wall and guide.
- Facade. The size of the opening should be 4 mm greater than the width of the facade. Height is arbitrary. Be sure to leave a groove in the facade for fixing the handle.
- Bottom. When determining the size of the bottom of the cabinet, you need to decide whether it will be nailing or inserted into the grooves. Using the latter method, it is important to consider the thickness of the material and the depth of the groove.
- Sidewalls. Their length is a multiple or slightly longer than the length of the guide. The height of the side walls and the back wall of the box is 40-50 mm in height or less than the height of the facade.
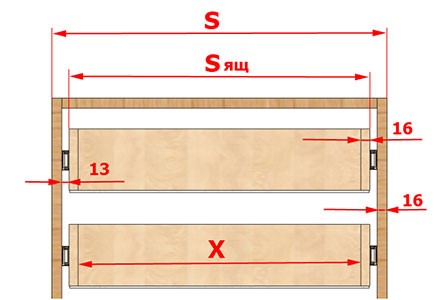
The size of the box affects all the parameters of the sliding element: its width, depth and height
Method of calculating materials and components
Be sure to compile a table where a list of all parts of the outer box and internal filling (accessories, fasteners, handles) with an indication of their size and quantity. There are dozens or even hundreds of such parts, depending on the cabinet configuration. Be sure to take into account the thickness of the edge, as well as the name of the material for each part. You can use this data later, calculating the cost of the cabinet.
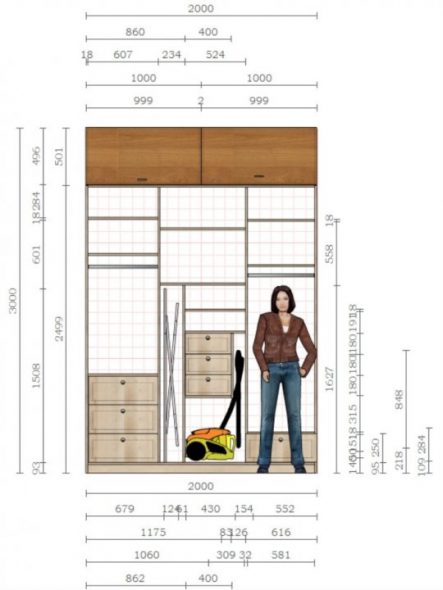
Example of filling a three-door wardrobe with an ironing board and a vacuum cleaner
For cutting chipboard, a list of parts with dimensions is enough, with which you apply to the sawing workshop, choose material there and order the manufacture of blanks for your cabinet.
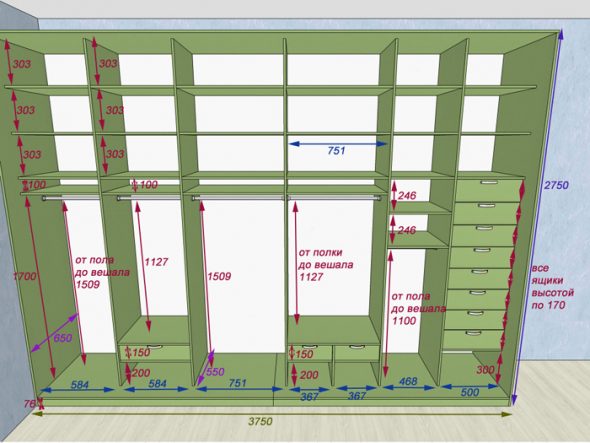
3750 mm wide cabinet layout with detailed measurements
Carrying out the calculation of materials and components, you can not neglect the gaps and indents.
- Cap height can be up to 100 mm.
- The gap on each side of the facade of the drawer from 1.5 mm.
- The internal filling of the product should be approximately 10 cm smaller than the outer case.

Approximate specification of the wardrobe
Calculation of the cost of the cabinet
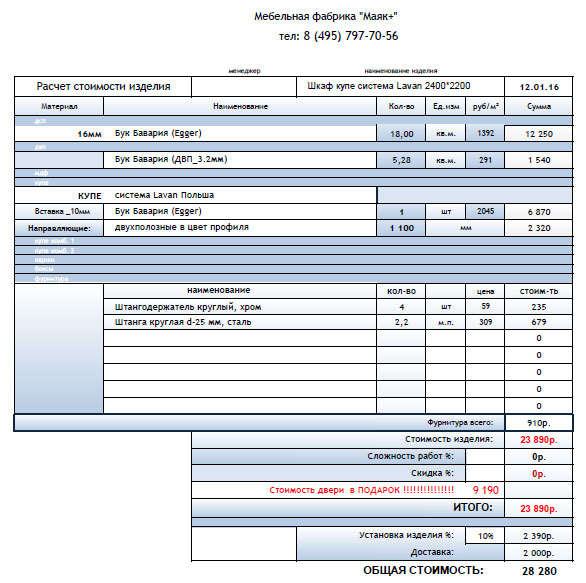
Approximate calculation of the cost of the wardrobe, depending on the configuration
Having on our hands a table with a list and the quantity of all necessary parts and materials, in the last column we write the cost of each position, focusing on the price in the store. Here it is necessary to pay special attention to cutting the parts in a sheet of particle board (its structure, cutting width, overall values, which should be taken 20 mm less than the required parameters).

Example of calculating the price of a wardrobe in the program CupeCalc v1.0, built on the basis of Microsoft Excel using VBA macros
By square meters are calculated parts of sheet metal, various inserts, for example, mirrors. For clarity, we take the bottom of the structure, made of chipboard. We take as the basis the sheet cost per square meter, the required width and length of the bottom (chipboard: 1100 rubles / m²; bottom: 1.5 mx 2 m = 3 m² x 1100 r. = 3300 r.) by running meter, and do not cause any difficulties in the assessment. Handles, latches, fasteners are considered one by one.

Designer wardrobes
So, after analyzing the information with which you have just read, you can begin to independently calculate the wardrobe compartment.
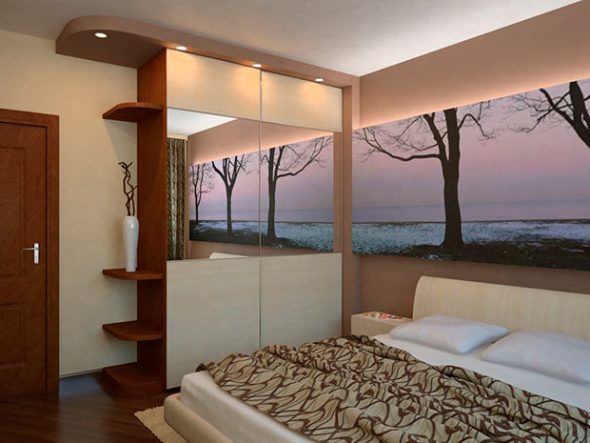
Unusual wardrobe for the bedroom with two doors, lighting and additional side shelves
Video: Sliding wardrobe. The correct size and calculation
50 functional and practical wardrobes in the interior:
 How to make adjustment of doors of a sliding wardrobe
How to make adjustment of doors of a sliding wardrobe
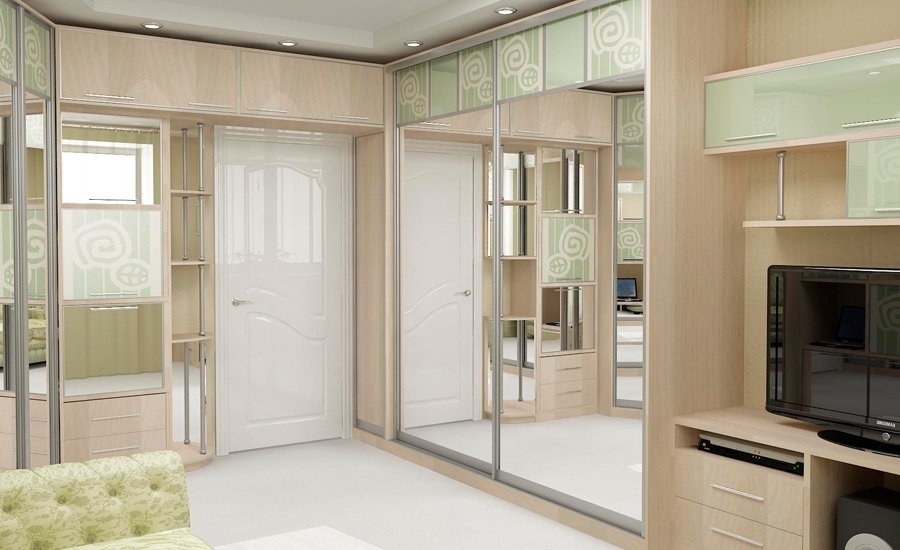 Wardrobe around the doorway - a stylish and economical solution
Wardrobe around the doorway - a stylish and economical solution
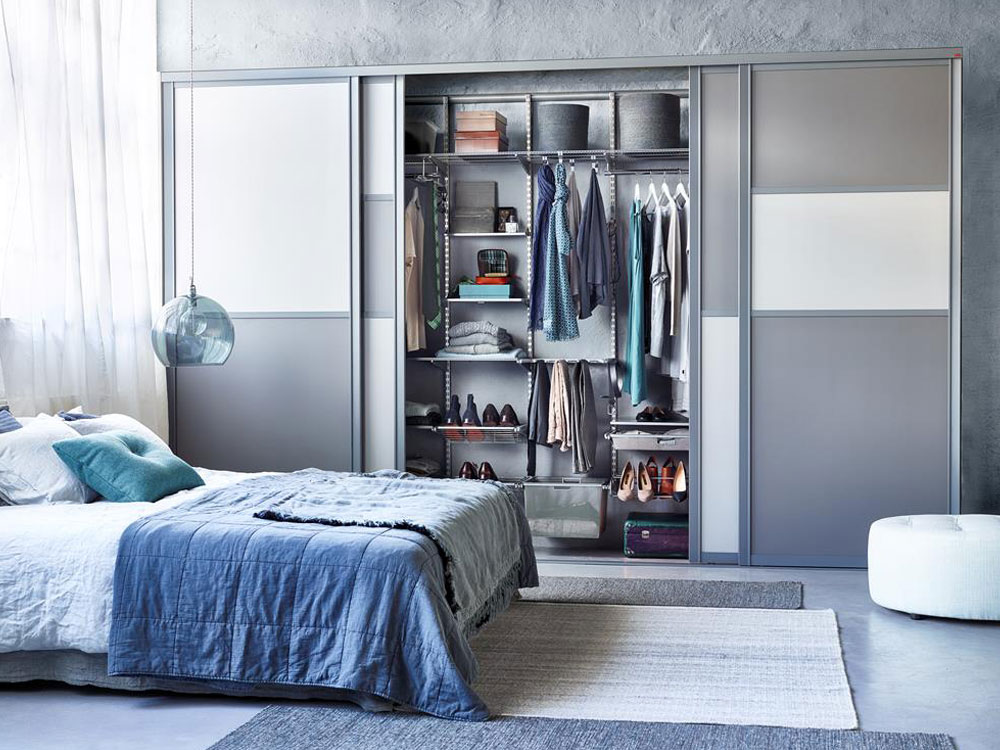 What should be the size of the wardrobe compartment?
What should be the size of the wardrobe compartment?
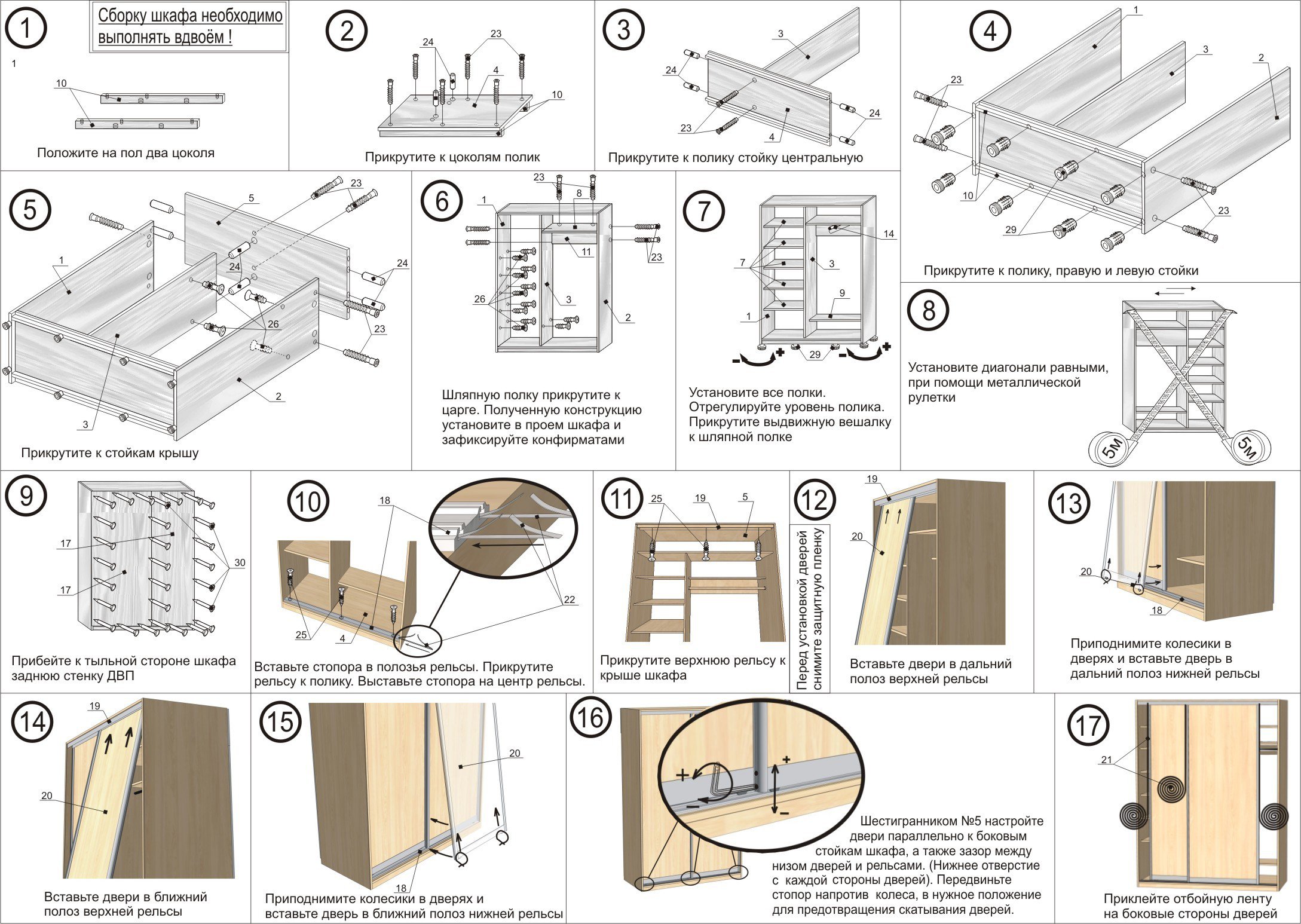 Instructions for assembling the wardrobe with their own hands.
Instructions for assembling the wardrobe with their own hands.
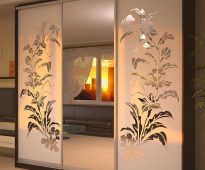 We make a comfortable wardrobe with your own hands
We make a comfortable wardrobe with your own hands
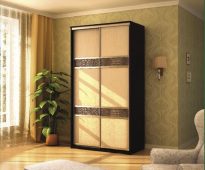 Variants of filling wardrobe
Variants of filling wardrobe
