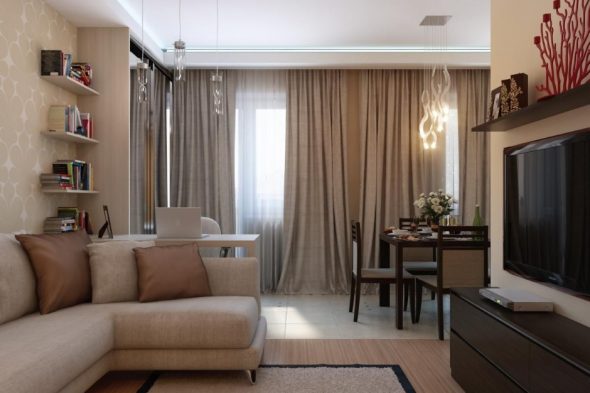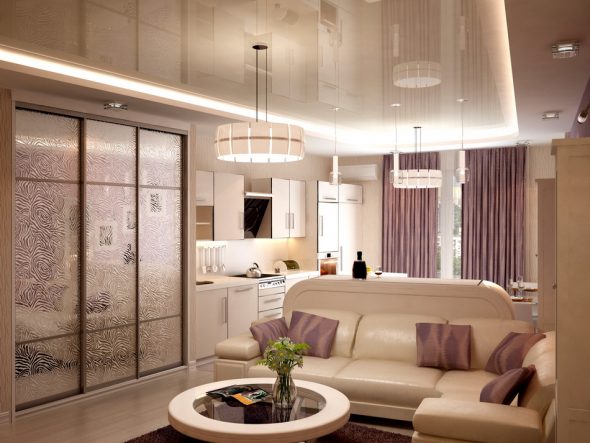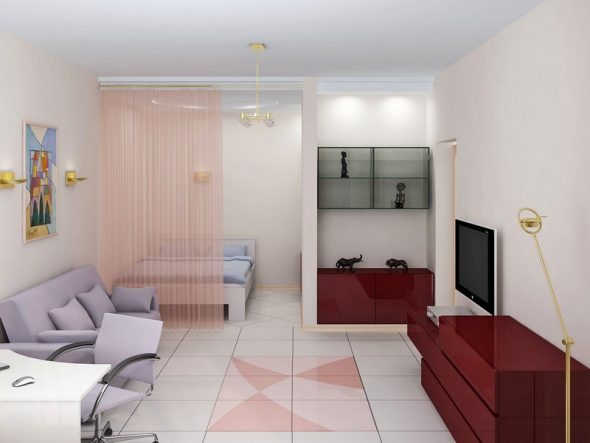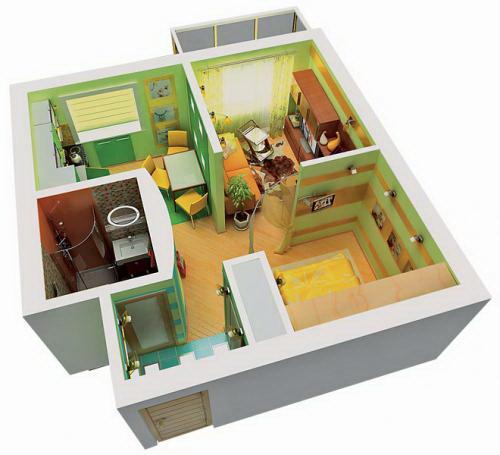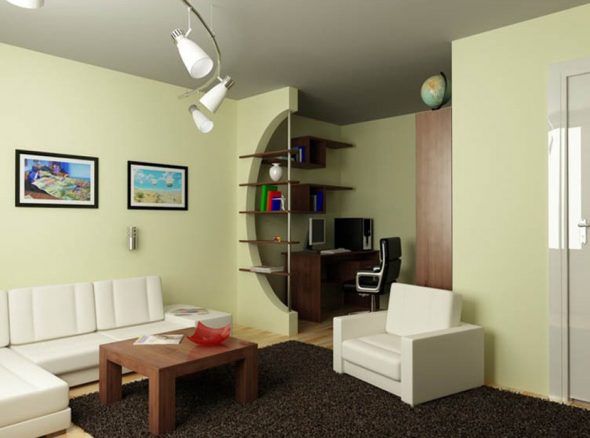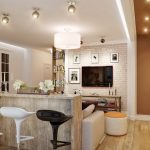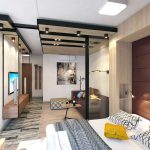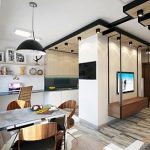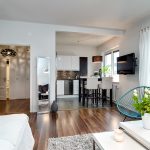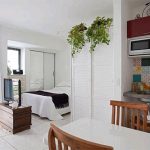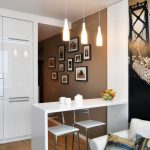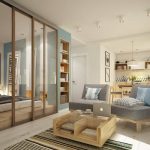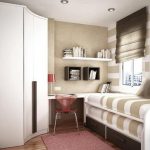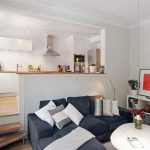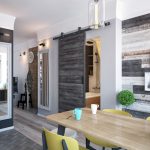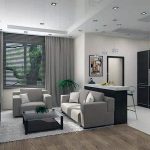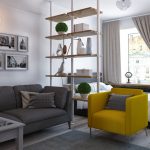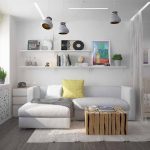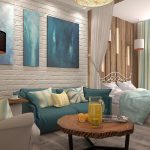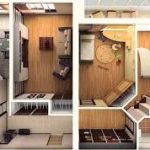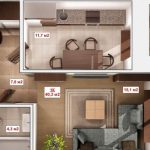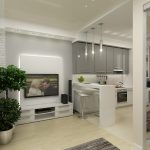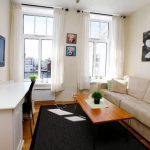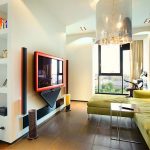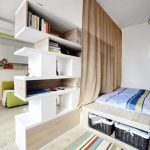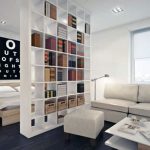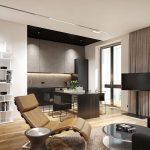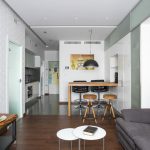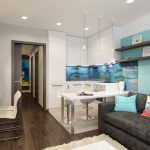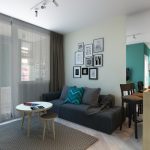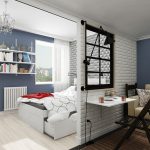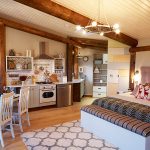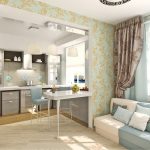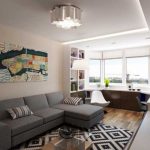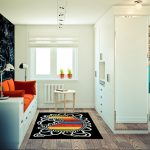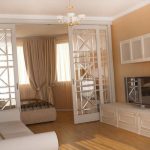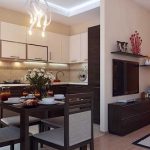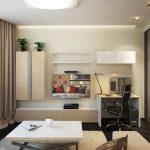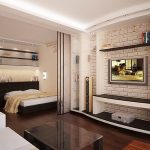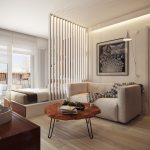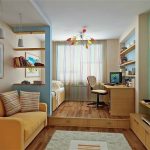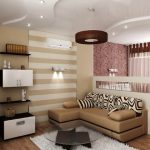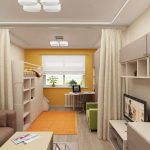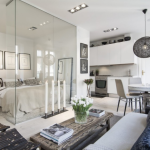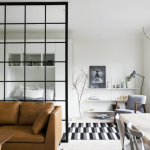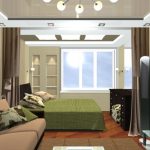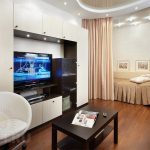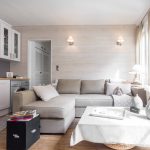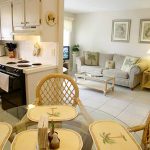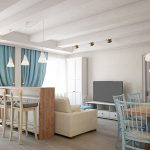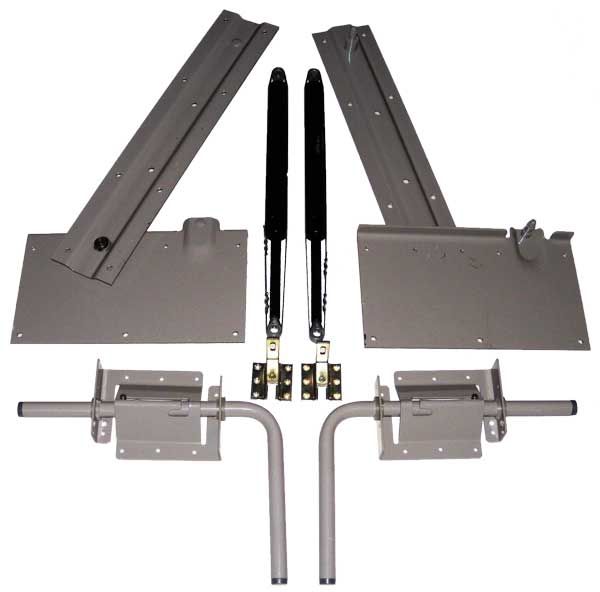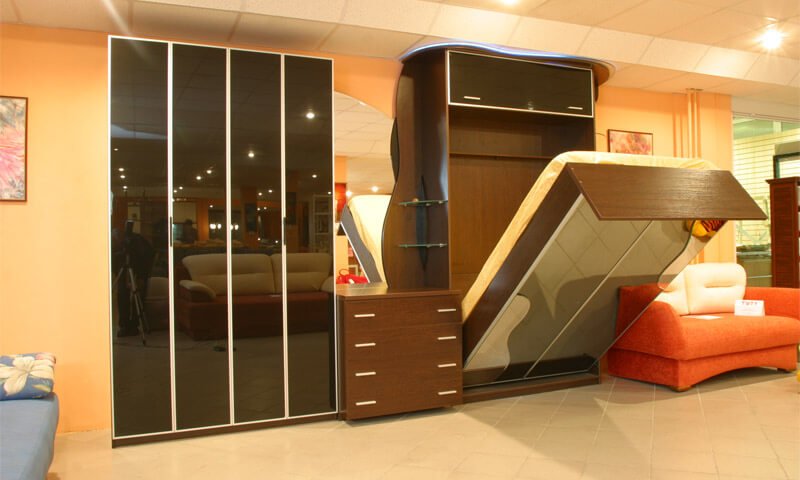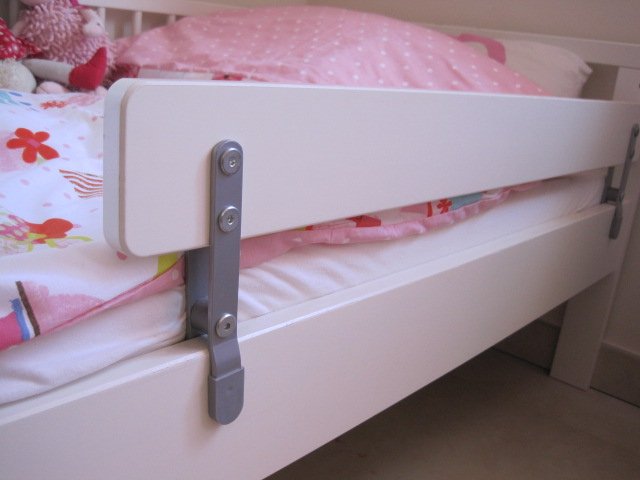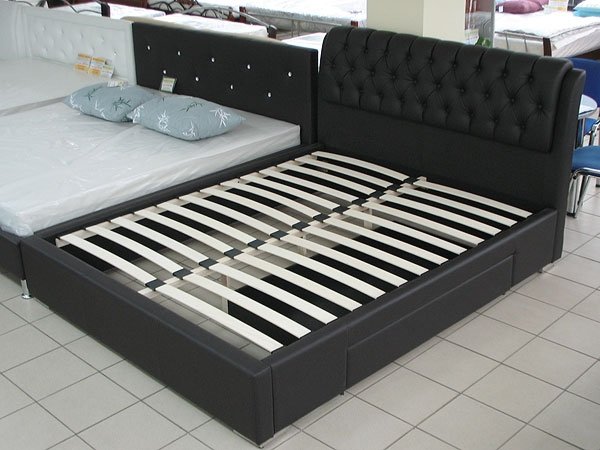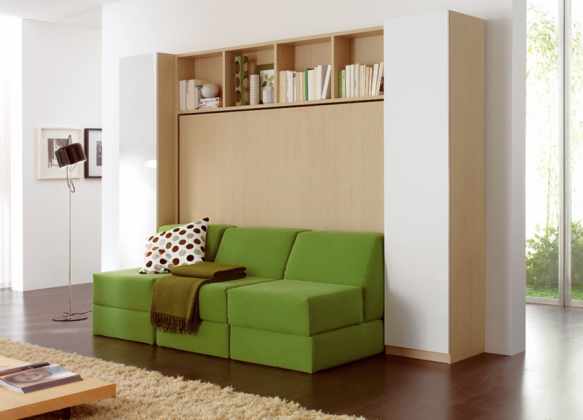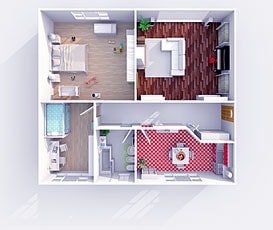 The advantages of painting furniture do it yourself
The advantages of painting furniture do it yourself
How to arrange furniture in a one-room apartment?
If you have become the owner of a one-room apartment, then you have a big headache in a small space - how can you live in this room without a bedroom and a guest room? But look at the situation from a different angle - you are the sovereign owner of your square meters, and the flight of fancy is not limited to internal partitions.
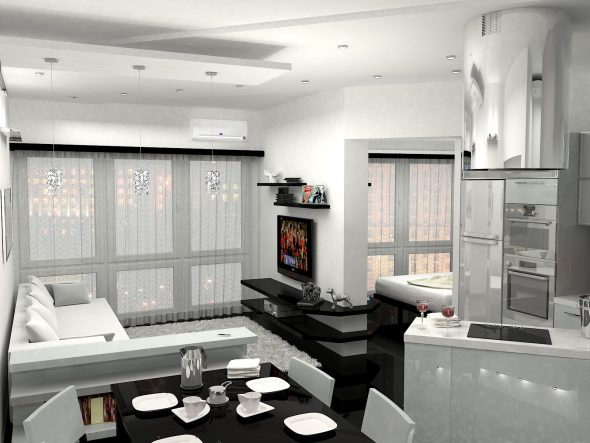
Equip two cabinets in opposite parts and a shelf along the front edge.
Think well and decide what furniture you want to deliver. Your task is to create free space, but not at the expense of convenience. Therefore, when choosing, follow very simple rules.
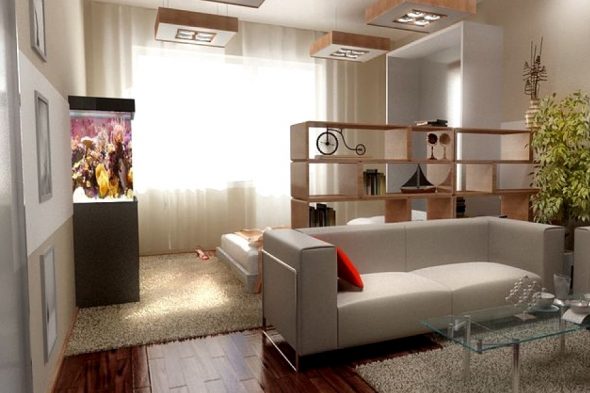
A big headache in a small space - how to live in this room without a bedroom and a guest room.
Content
- 1 Measure seven times
- 2 Use storage systems
- 3 Nothing extra in the apartment!
- 4 Discover the power of Transformers
- 5 Houses and walls help
- 6 Dreams in 3D
- 7 So you can not live!
- 8 How to turn around in a small kitchen
- 9 Furniture in the bathroom
- 10 Divide and rule
- 11 Living room
- 12 Work zone
- 13 Leisure and sleep area
- 14 Kitchen
- 15 Storage systems
- 16 VIDEO: Design of a one-room apartment: room zoning and furniture for a comfortable interior
- 17 50 photo ideas design one-room apartment
Measure seven times
Before you arrange the furniture in a one-room apartment, carefully measure your home, existing interior items and make a detailed plan on paper. Use these dimensions when choosing furniture, as well as when working with various computer programs designed to create and select the most successful layout options.
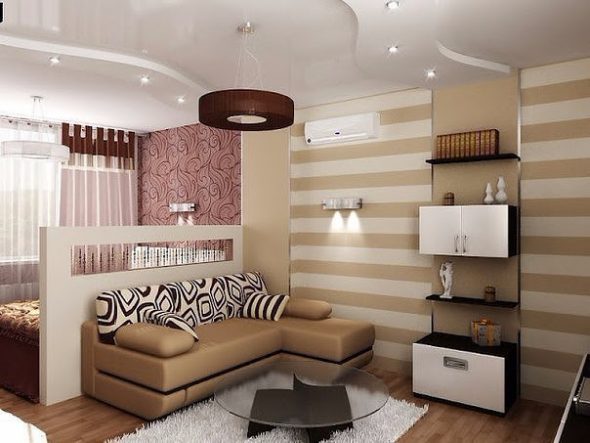
Your task is to create free space, but not at the expense of convenience.
Use storage systems
Wall closets and shelves are suitable for this purpose. Get footstools, beds and sitting areas with built-in drawers.
NOTE! The advantage of this approach is that you will always have quick access to things instead of dismantling the rubble in the storage room.
Before you arrange the furniture in a one-room apartment, carefully measure your home.
For large items and clothing, make a floor-to-ceiling wardrobe with mirrored doors that will create the illusion of large space. Embed a folding ironing board.
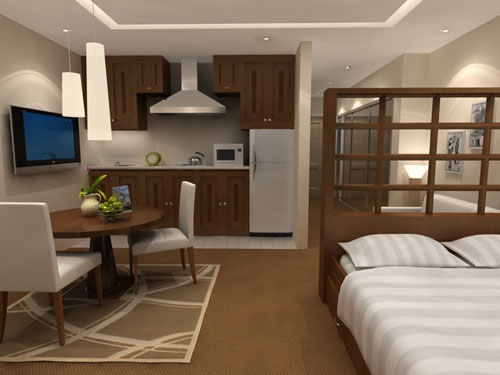
Now you know exactly how to arrange the furniture in a one-room apartment.
Nothing extra in the apartment!
Design your own cabinet or kitchen area using modular furniture systems. You will receive an individually selected kit, devoid of unnecessary items. Save money by abandoning a cabinet-case, and successfully "fit" the headsets in the specified sizes, including it in the corner box.
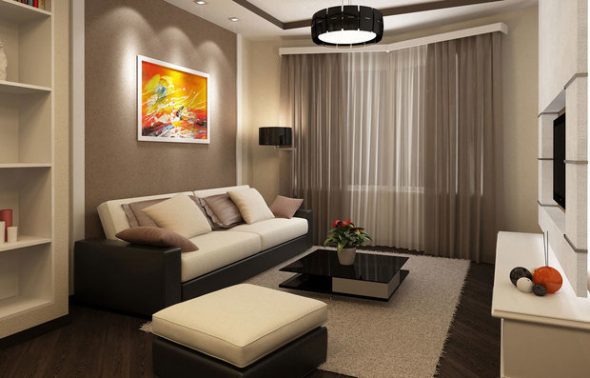
The advantage of this approach is that you will always have quick access to things instead of dismantling the rubble in the storage room.
Discover the power of Transformers
A good solution would be to use a folding bed, which can turn into a desk or bedside table with a flick of the hand of the owner. The four-in-one chair can be transformed into a bed, ottoman or ottoman.
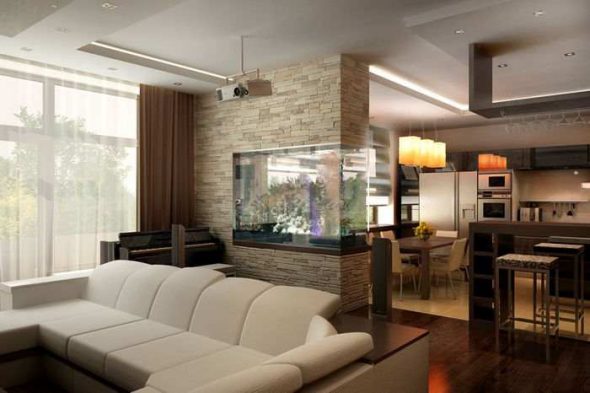
Choose not very large, but comfortable items, and in your one-room apartment there will be a feeling of spaciousness.
In the empty corner will fit the bookcase in the style of "cargo".Its shelves are open rectangular boxes, staggered to the opposite carrying side walls.
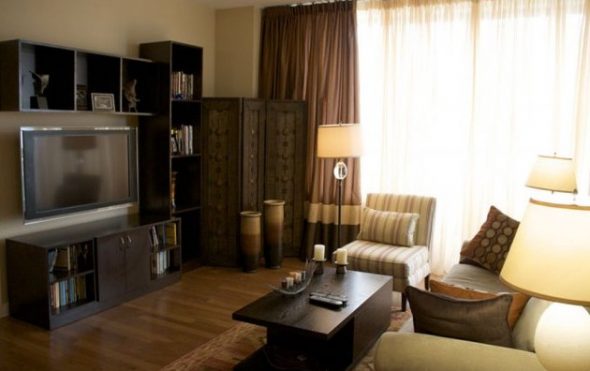
For large items and clothing, make a floor-to-ceiling wardrobe with mirrored doors that will create the illusion of large space.
Use furniture that changes its shape according to your plans for the evening, be it a celebratory dinner or a romantic one-on-one meeting. The U-shaped rest corner, which turns into four comfortable chairs or a corner sofa, an armchair and a wide ottoman, is perfect for this.
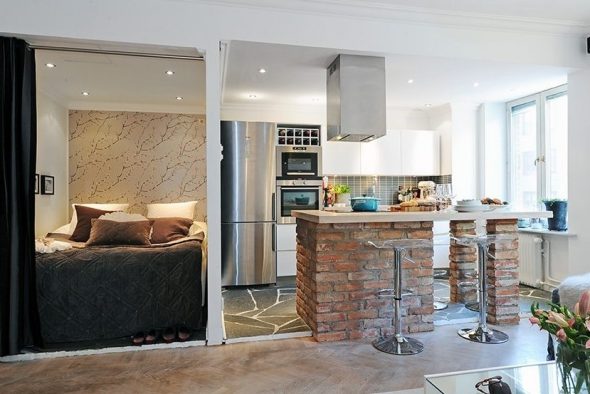
Set on the border of the living room and kitchen bar-stand with high chairs and you will have additional seats for guests.
The student will enjoy the computer desk where you can sleep well. No need to move away from the workplace - the frame of the bed with a mattress fixed on it is already built in using a hinged folding connection. When preparing for bed, gently pull the upper edge towards yourself - and the computer with textbooks will give way to a pillow and a blanket.
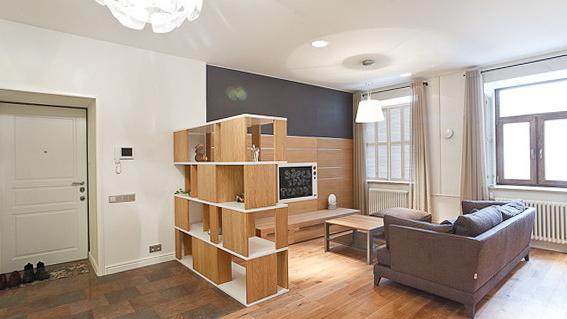
A good solution would be to use a folding bed, which can turn into a desk or bedside table with a flick of the hand of the owner
Houses and walls help
Attach the large plasma panel to the wall using the brackets. Put a low bedside table for the receiver and a Wi-Fi router under it. Hide the wires will help the panel with fake niches for the sound system.
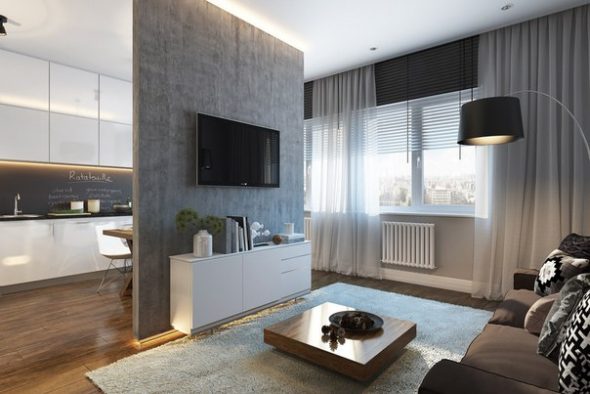
When preparing for bed, gently pull the upper edge towards yourself - and the computer with textbooks will give way to a pillow and a blanket.
To make your eyes feel comfortable, select the recommended distance from the screen to the sofa, sitting on which you will watch your favorite TV shows. To do this, follow the recommended values for panels with different diagonal lengths.
- 42 inches - 2.5 meters;
- 55 inches - 3 meters;
- 60 inches - 3.8 meters.
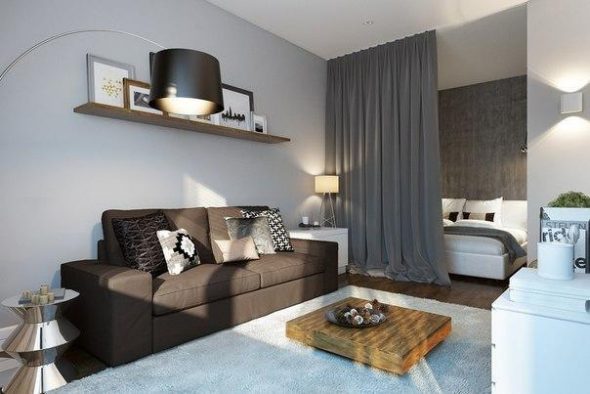
Use furniture that changes its shape according to your plans for the evening, be it a celebratory dinner or a romantic one-on-one meeting.
NOTE! The distance from the sofa to the plasma panel should be approximately equal to the product of its diagonal by four, and for the liquid crystal - by three. To convert to the metric system, multiply the resulting value by 2.54 cm.
Look at the situation from a different angle - you are the sovereign owner of your square meters, and the flight of fancy is not limited to internal partitions.
Dreams in 3D
Do not forget that in addition to the width and length of the room space also has a height, and it is advantageous to use this property. Arrange your cozy sleeping place on the second tier, to which the stairs lead, and convenient drawers are hidden under the steps.
NOTE! The second tier can be made in an apartment with high ceilings, no problems with ventilation.
To make your eyes feel comfortable, select the recommended distance from the screen to the sofa, sitting on which you will watch your favorite TV shows.
So you can not live!
Do not make the typical mistakes when trying to refine the interior of your home.
| Dressers, sideboards, tables | Furniture with a wide tabletop narrows the available space, interferes with the passage and makes the room look heavier.
|
| Accessories | Do not place figurines anywhere, do not overload empty walls with photos within the framework, and also do not fill up the free space with soft things and toys - the feeling of confusion and the eternal struggle with dust are provided to you. |
| Large pieces of furniture | Located next to small ones, they give a feeling of clumsiness to the whole interior. Try to avoid such combinations and keep a distance between them. |
| Dark furniture. | Bright light, beating in the windows of the room, located on the sunny side of the house, does not fit well with the dark colors. Choose furniture of light and neutral shades or use thick curtains.
|
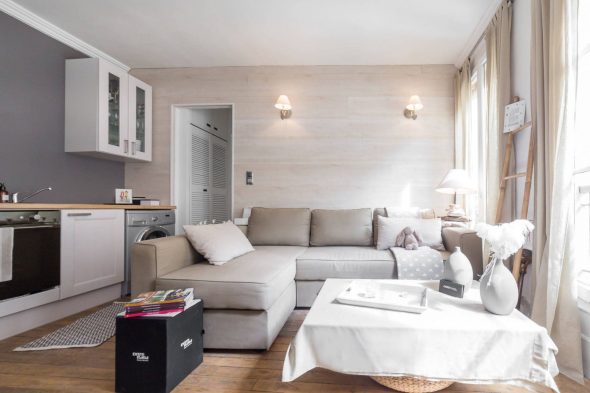
Do not forget that in addition to the width and length of the room space also has a height, and it is advantageous to use this property.
How to turn around in a small kitchen
In a one-room apartment, a large kitchen with dining area is an unaffordable luxury. Eating is best organized in the common room, freeing up more space for cooking. When choosing furniture, observe the following principles:
- the main points in the kitchen - the hob, sink and refrigerator - must be at a distance of one or one and a half meters from each other;
- place the gas stove at least 0.50 m from the window;
- the depth of the table top of the headset should not exceed 0.60 m - this is quite enough to ensure freedom of movement and product placement;
- adjust the height of the tabletop to the height of the hostess - from the surface to the elbow the distance should not exceed 20 cm - or get a portable stand;
- use high corner cabinets;
- install the refrigerator so that its door opens in the opposite direction from the table top;
- make a forced exhaust - it will save you from unpleasant odors and excess moisture in the air.
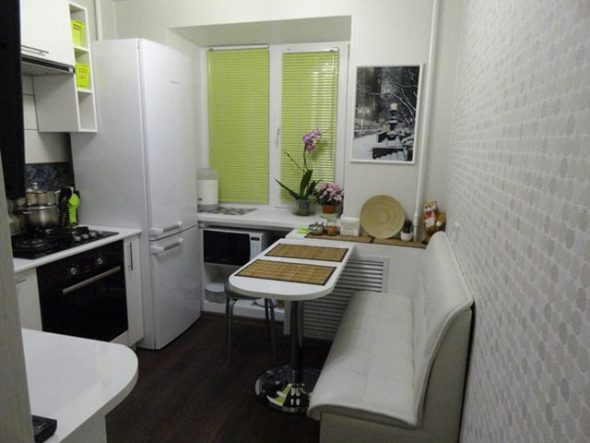
Do not make the typical mistakes when trying to refine the interior of your home.
ON A NOTE! To create a compact work environment, purchase kitchen sets that are organized in a modular fashion.
For small kitchens fit the L-shaped configuration of the headset. Its corner cabinets, hinged and under the table top, will add storage space for kitchen utensils and tableware. Fill the space between the wall and the cabinet with a rolling bookcase for appliances and jars with spices.
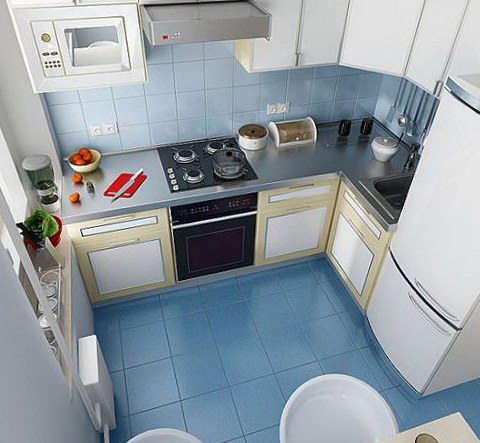
In a one-room apartment, a large kitchen with dining area is an unaffordable luxury.
Make under the wall cabinets railing system of metal hollow tubes on the holders attached to the wall with dowels. It is convenient to hang on them ladles, large forks for frying meat, boxes, cups for small kitchen appliances and towels.
It is possible to arrange a window sill as a table-top and hide stools or ottomans under it. If you eat in the kitchen one at a time, then put a bedside table with a descending table top on the telescopic rails or with a retractable leg.
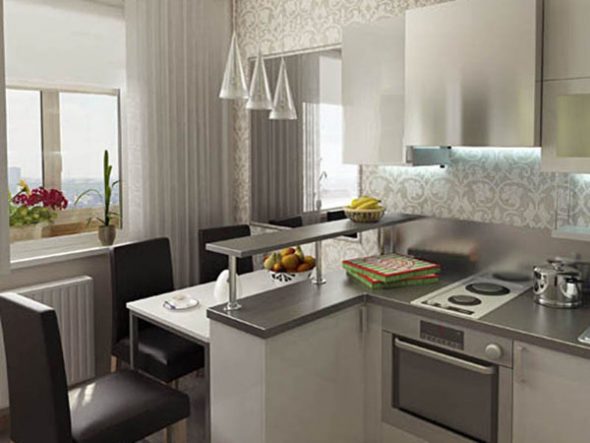
To create a compact work environment, purchase kitchen sets that are organized in a modular fashion.
Furniture in the bathroom
Feel free to part with a cast-iron "trough". Replace it with a shower or a corner bathtub with low sides, and install a washing machine in the empty space.
NOTE! You can make a shower area, equipped with a drain embedded in the floor, and isolate it with a light plastic partition with compartment doors.
Instead of a sink in the rack, install a set of a bedside table with a washstand and many drawers, a mirror and a wall cabinet. Above the entrance to the bathroom make a small mezzanine. If the bathroom is warm - install instead of the usual radiator combined with a towel dryer and small linen.
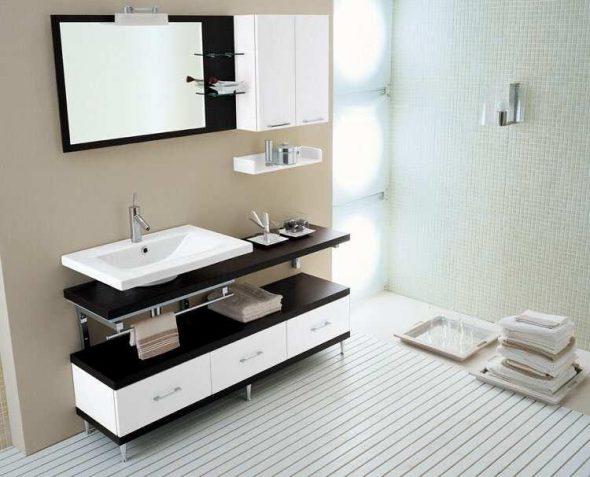
You can make a shower area, equipped with a drain embedded in the floor, and isolate it with a light plastic partition with compartment doors.
Divide and rule
It does not matter what type your dwelling is. It can be a modern studio or a room with internal partitions removed. In order for your one-room apartment reigned comfort and order, make a clear division into the main areas.
IMPORTANT! In order to avoid the collapse of the ceiling of the room and problems with the sale of the apartment, make sure that the partitions that you want to demolish are not load-bearing structures.
In order for your one-room apartment reigned comfort and order, make a clear division into the main areas.
Living room
Place it near the edge of the kitchen area.Put a coffee table, a seating area or several identical chairs, and install a TV on the wall opposite. Make blinds on the windows if the sun creates strong side lighting.
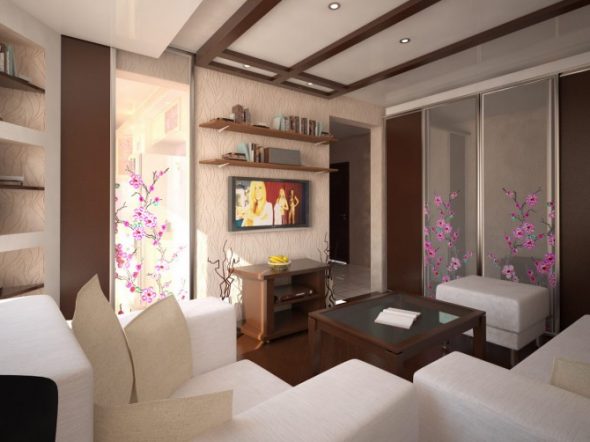
For good lighting, provide two sources of light - a background and directly illuminating the workplace on the left side (if you are right handed).
Work zone
Follow the ergonomic requirements for its equipment.
- For good lighting, provide two sources of light - a background and directly illuminating the workplace on the left side (if you are right handed).
- Furniture in the working area of the room should not create glare and distract from the creative process.
- If the desk is in the corner, fence it off using the bookcase and place all the frequently used items on it.
- Use the office chair on castors with a soft seat, comfortable armrests and backrest.
- Purchase a secretary or cabinet with a folding or retractable table top. When guests come, you will easily free up additional space or hide your work from prying eyes.
NOTE! It is advisable to install in each area of the room a separate source of illumination - ceiling LED panels, floor lamps or wall lamps, which should illuminate their central part.
Furniture in the working area of the room should not create glare and distract from the creative process.
Leisure and sleep area
Use the sofa, which at night transformed into a bunk bed with comfortable orthopedic mattresses. It is better to place it in the central part of the room, away from the balcony door.
If you already have a rest corner, purchase a wall-bed. Externally, it resembles a narrow closet with mezzanine and side shelves. Its central part is decorated as a large wooden panel, behind which there is an easy-to-fold frame of a double bed.
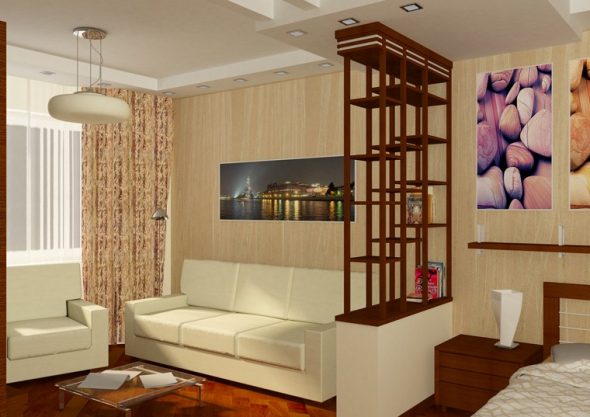
Use the sofa, which at night transformed into a bunk bed with comfortable orthopedic mattresses.
Kitchen
Place along one of the two walls of the kitchen area a compact suite with many shelves and cabinets and a refrigerator - due to this, you can free up space for a small dining table and two or three stools. Set on the border of the living room and kitchen bar-stand with high chairs and you will have additional seats for guests.
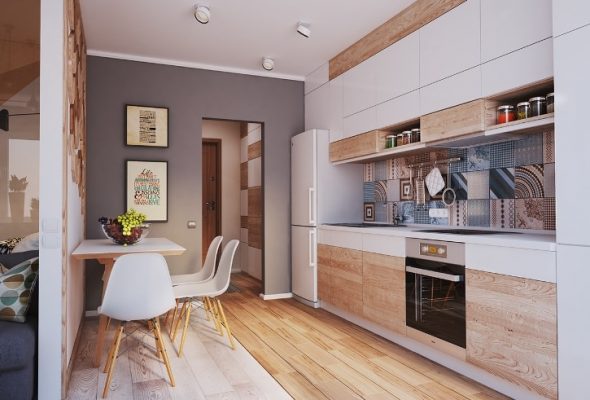
Set on the border of the living room and kitchen bar-stand with high chairs and you will have additional seats for guests.
Storage systems
This zone is “spread out” throughout the entire space of the room, it does not have a clear boundary and unites furniture intended for the storage of rarely or seasonally used things. To store tools and items that do not require special conditions, use a loggia or a closed balcony. Equip two cabinets in opposite parts and a shelf along the front edge.
Now you know exactly how to arrange the furniture in a one-room apartment. Ensure that there is always enough free space. Choose not very large, but comfortable items, and in your one-room apartment there will be a feeling of spaciousness.
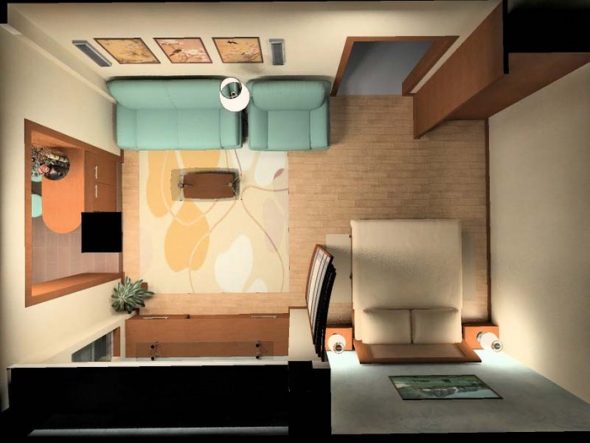
The storage area is “spread out” throughout the entire space of the room, it has no clear boundary and unites the furniture.
VIDEO: Design of a one-room apartment: room zoning and furniture for a comfortable interior
50 photo ideas design one-room apartment
 The advantages of painting furniture do it yourself
The advantages of painting furniture do it yourself
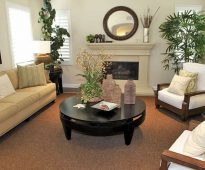 Arrangement of furniture by Feng Shui will make you happier
Arrangement of furniture by Feng Shui will make you happier
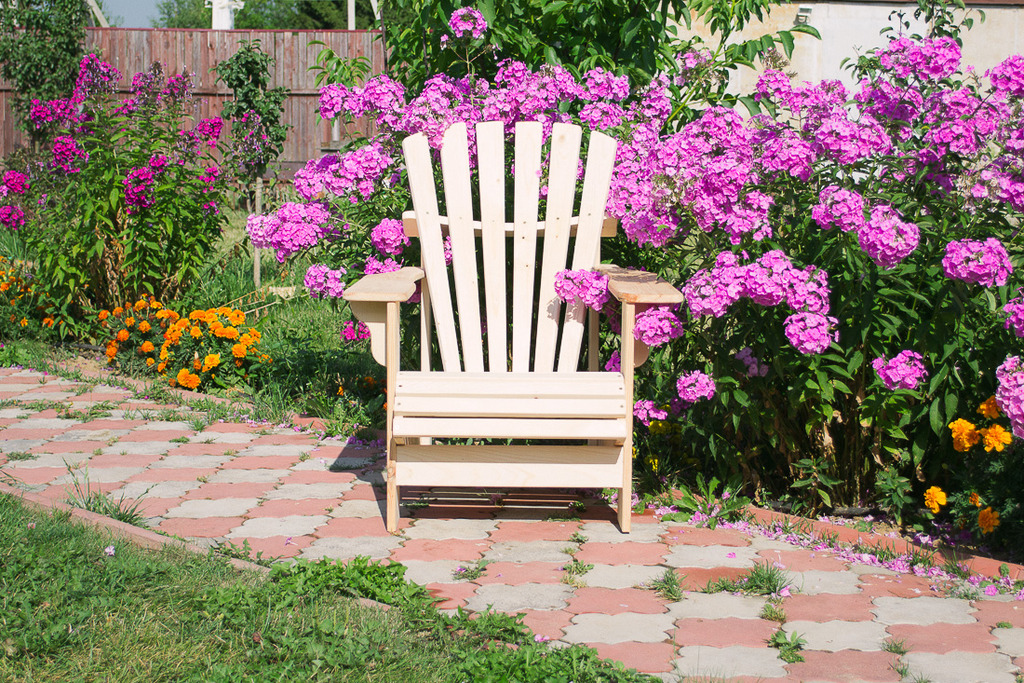 A chair for giving the hands from a tree.
A chair for giving the hands from a tree.
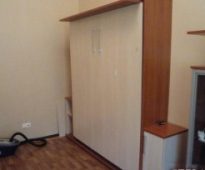 Furniture-transformer do-it-yourself: tips, drawings and assembly schemes
Furniture-transformer do-it-yourself: tips, drawings and assembly schemes
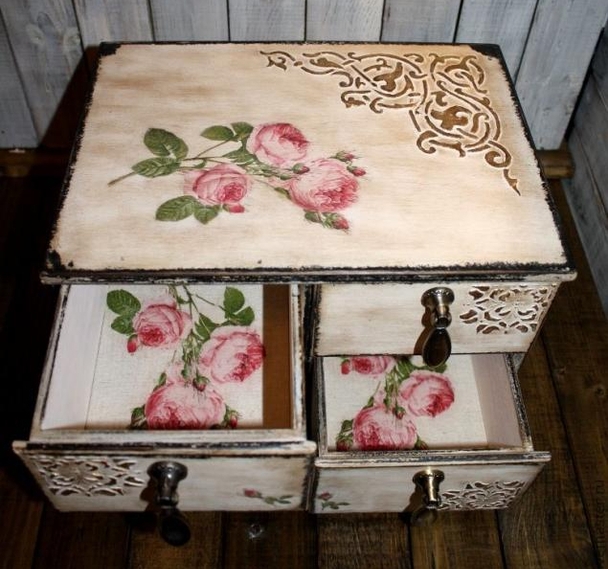 How to make decoupage on the old furniture with their own hands.
How to make decoupage on the old furniture with their own hands.
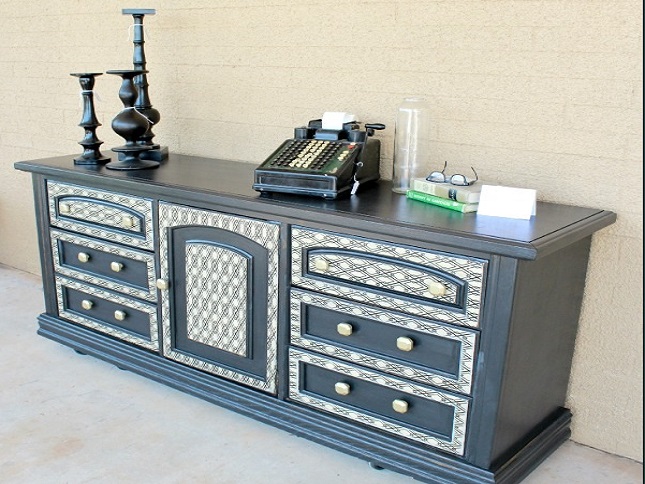 How to paint furniture from chipboard at home.
How to paint furniture from chipboard at home.
