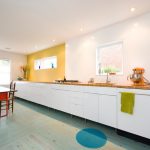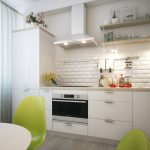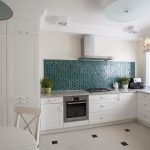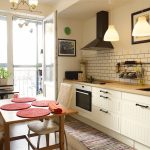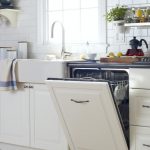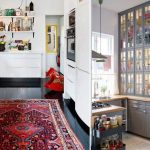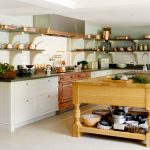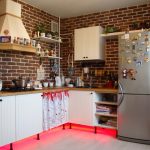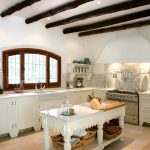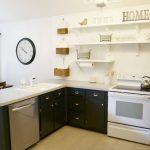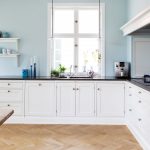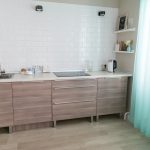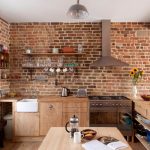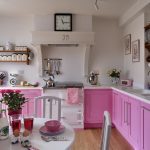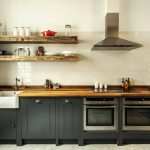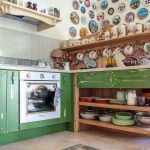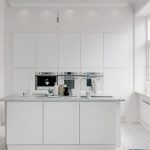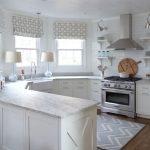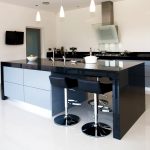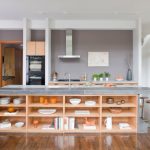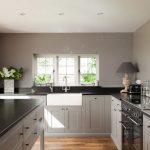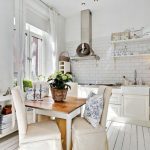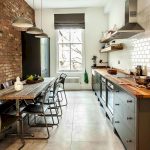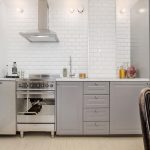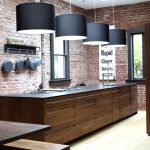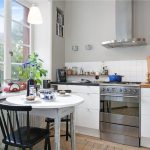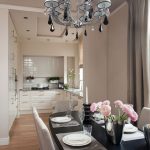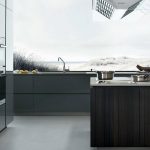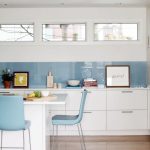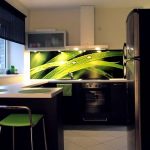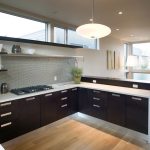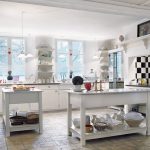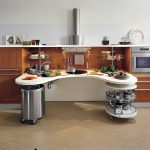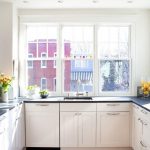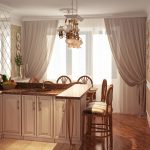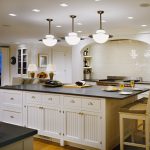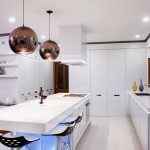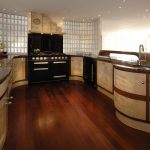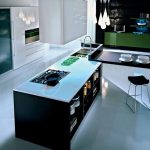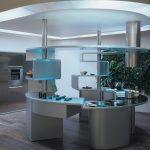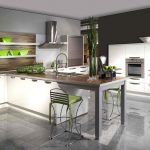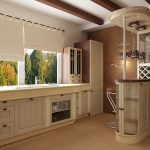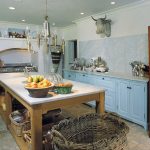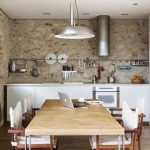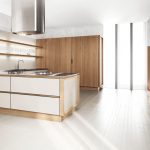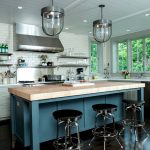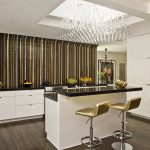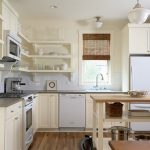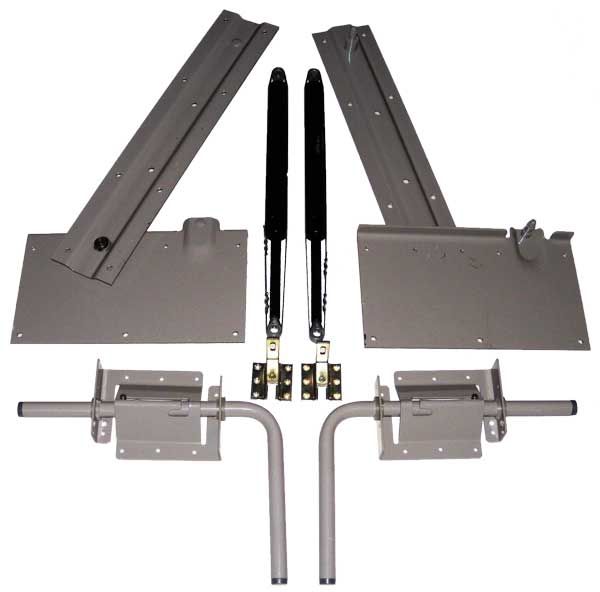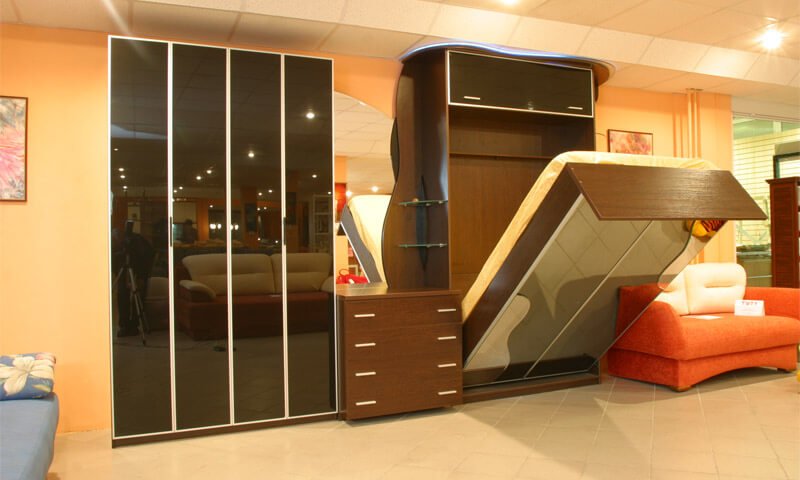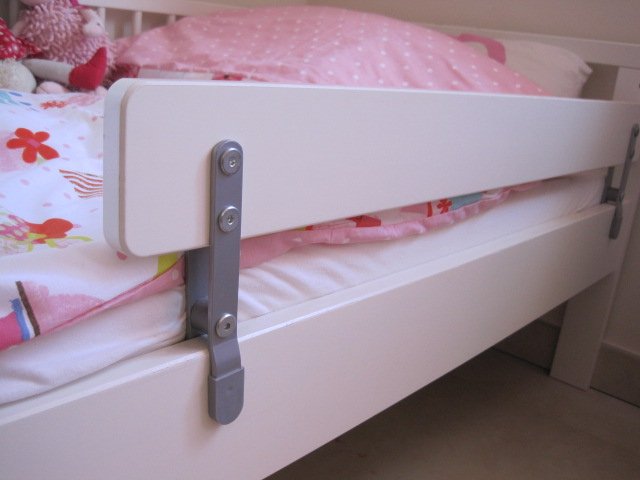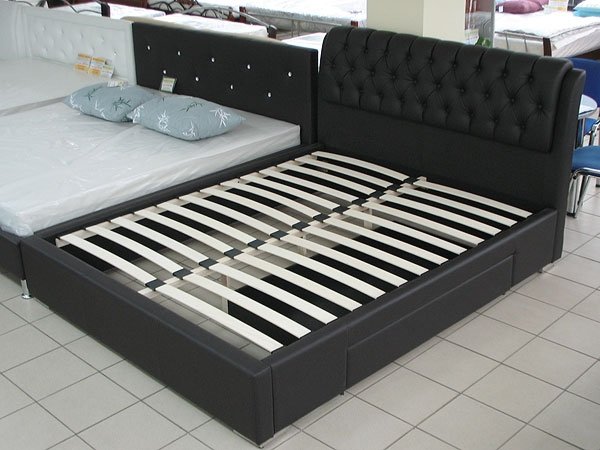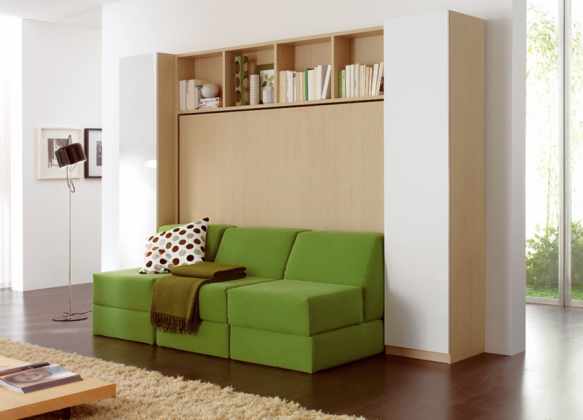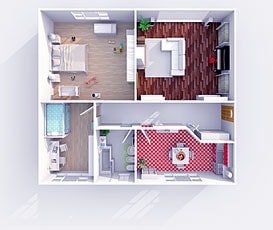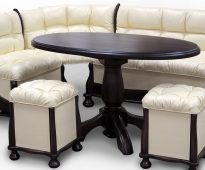 Assembling a kitchenette: rules for assembling cabinet furniture
Assembling a kitchenette: rules for assembling cabinet furniture
Kitchen without top cabinets
What is the main thing in kitchen furniture planning? Of course, a large workspace and ample storage space. It often happens that the necessary accessories are placed in the lower cabinets and pedestals, so the wall cabinets become an unnecessary element of the headset. It is not necessary to mount the upper cabinets just because it is necessary. These are old stereotypes.
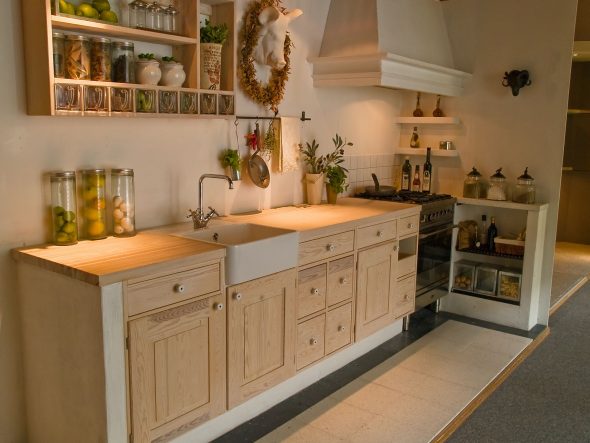
A kitchen without wall cabinets is an interesting and unusual solution in creating an apartment design.
Now the standard kitchen suite goes out of fashion, more made to order, taking into account the wishes of the client. You can choose your favorite model or come up with yourself. If the layout is difficult, contact the designer. You think that the upper cabinets are not needed, you can do without them. But in advance it is worth considering the advantages and disadvantages of such a plan. Decide where the dishes, products, and other necessary attributes will be located.
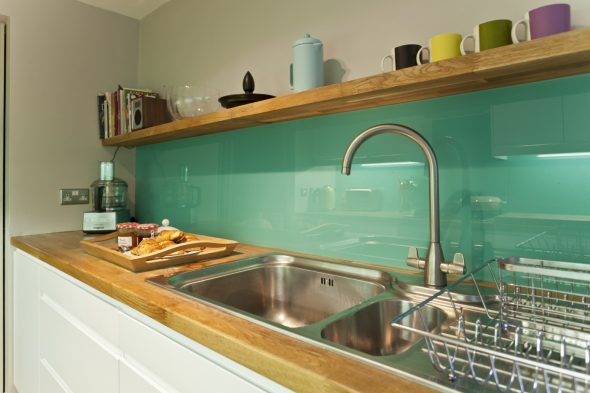
It seems that such a “defective” design is not very functional, but in practice everything looks different.
Content
- 1 Advantages and disadvantages
- 2 Types of kitchen without top cabinets
- 3 What especially to pay attention to when choosing
- 4 Kitchen dimensions without top cabinets
- 5 What is special and how to apply them in the interior?
- 6 Video: Kitchen Design Without Top Cabinets
- 7 50 original and beautiful kitchen sets without wall cabinets in various styles:
Advantages and disadvantages
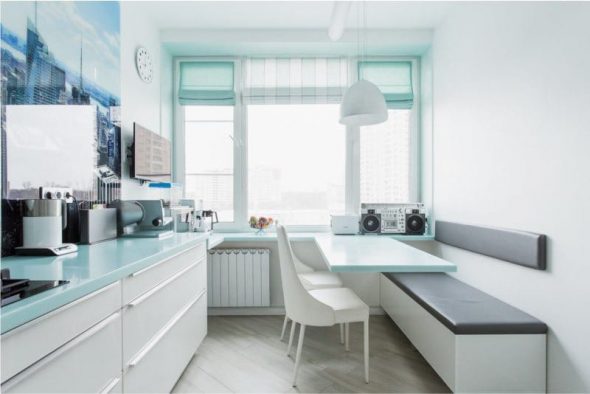
Without hanging cabinets, the light from the chandelier will evenly reach the cooking zone and additional lighting may not be useful.
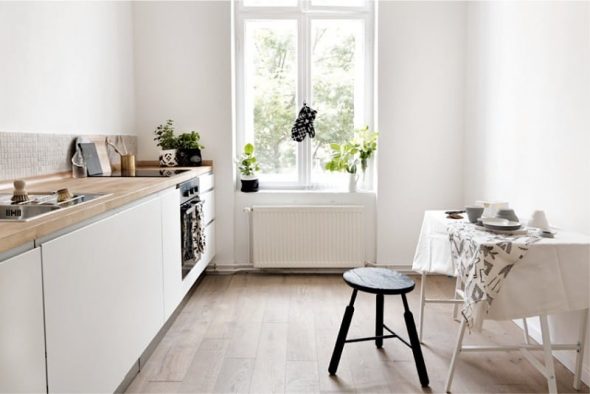
A modern model without a top "will not force" to constantly climb and check for dust
Consider all the nuances of such a kitchen.
| Benefits | disadvantages |
| Good light. The cooking area is bright enough so it’s comfortable to cook. | Storage is sometimes not enough space. When the dimensions of the lower cabinets are insufficient, there is a need for wall cabinets. For small rooms, it is better to purchase a full-fledged headset. |
| A lot of space. Kitchen without wall cabinets visually increases. | |
| Less time is spent on cleaning due to the absence of upper cabinets, which are constantly contaminated, and it is not easy to clean them. And the surface above the working area is mainly covered with ceramic tiles, and it is easier to clean it, like the hood. | Any flaws, whether pollution, divorce, are visible. Upper cabinets make these imperfections weakly visible, as they obscure the surface of the tables. |
| Thrift. Do not have to pay for many details of the top furniture. Kitchen without top cabinets will be cheaper. | |
| Reliability. It happens that hanging furniture from overload can fall. For her lack of it will not happen. | If you mounted shelves above the working surface, then frequent cleaning is provided to you, since dust will constantly accumulate on them. For small kitchens, it is advisable to hang several cabinets. |
| Availability. Not everyone can reach the top cabinet for the right thing. Tables with deep drawers will suit everyone. |
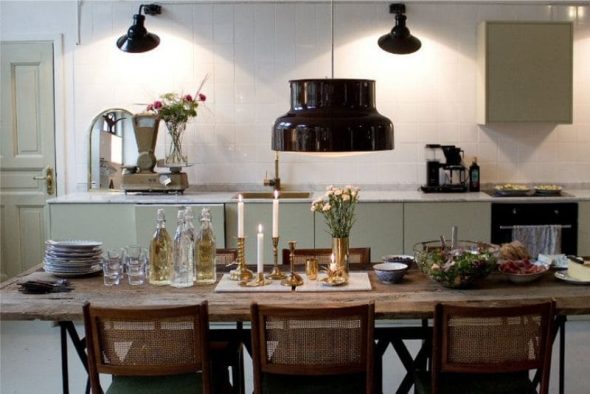
Single-deck suite has a lower cost
Types of kitchen without top cabinets
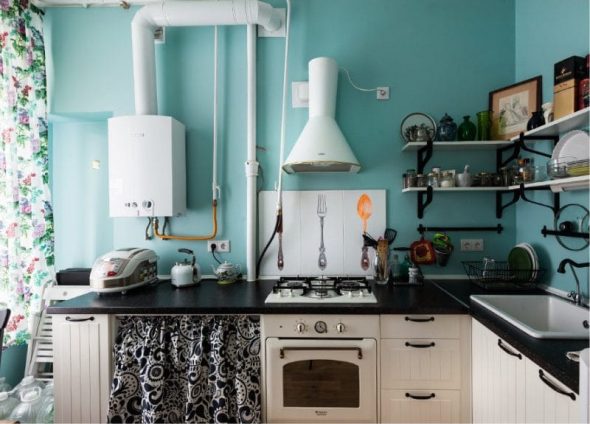
Kitchen without cabinets in Provence style
Furniture outlets offer a wide range of kitchen sets with no top cabinets or with the smallest number of them.I must say, most of the sets are equipped with large cabinets, columns, where there is space for built-in appliances, and capacious modules for storage. Due to the fact that the floor modules are located, there are a number of basic alternatives to the design of kitchen interior decoration in the absence of upper cabinets.
- Straight placement. Outdoor furniture is placed along any wall of the room, covering it with one countertop. In a similar way equip a comfortable working area for cooking with a sink, built-in hob or allocate space for preparing and cutting food. This layout allows you to place high modules diagonally or vice versa.
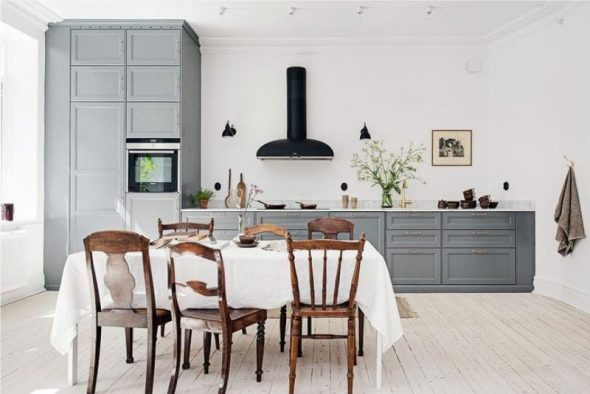
Linear - the scheme when floor cabinets are lined up along one wall in whole or in part
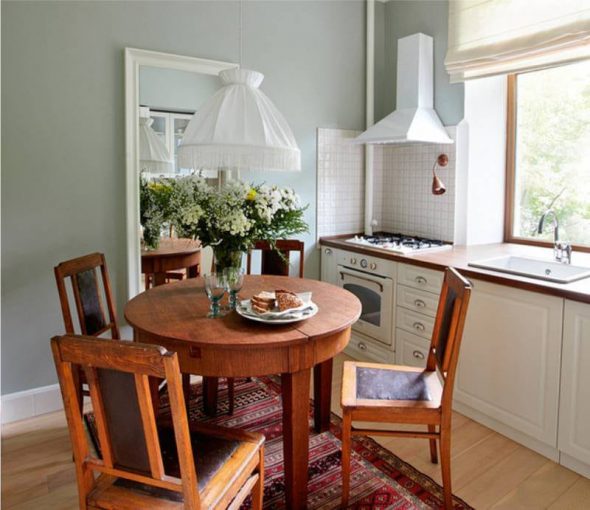
The working area with sink and hob in this kitchen are located next to
- Angular location. It differs from the above in that the headsets are installed near two neighboring walls, that is, they capture the perspective of the room. Thus, a l-shaped module is formed, in which the column cases are located at a certain distance from another wall.
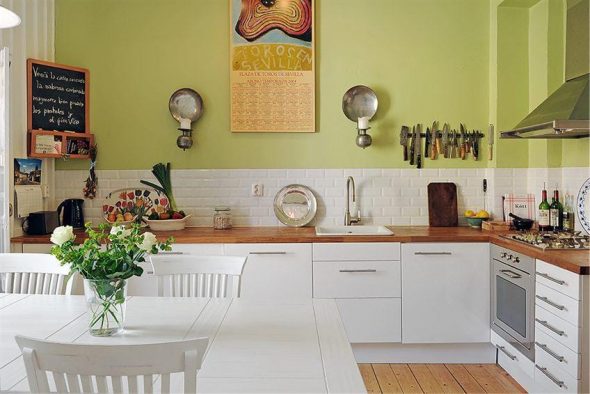
Corner - a rational and convenient option for placing a kitchen set
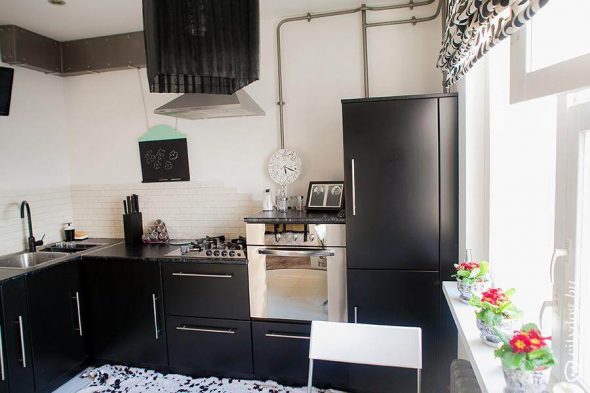
Corner kitchen design in black without the top modules
- U-shaped location. The outdoor furniture of the kitchen unit captures two or three adjacent walls. This type of design is suitable for square or rectangular rooms of standard or large footage.
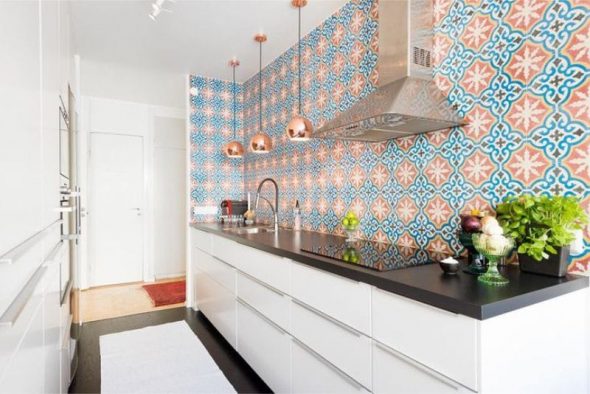
Parallel arrangement of furniture is suitable for very spacious or long narrow kitchens.
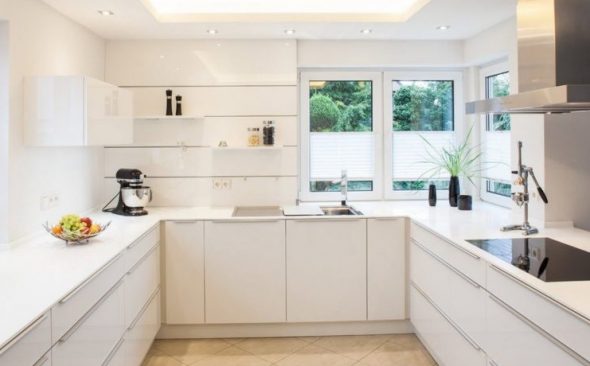
The kitchen without top cabinets in this layout has enough places to store kitchen utensils and household appliances.
- Island accommodation. Curbstones-modules are concentrated in the middle of the kitchen like an "island", connected by a common worktop that serves as a working area. The design is used for cooking or used as a dining area. To make it comfortable to cook, lockers-columns must be placed nearby. But the kitchen should have a large footage.
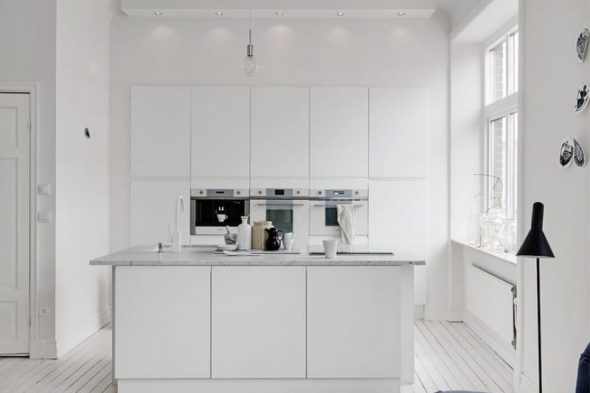
Island - in this case, the main work surface is an island in the center of the kitchen
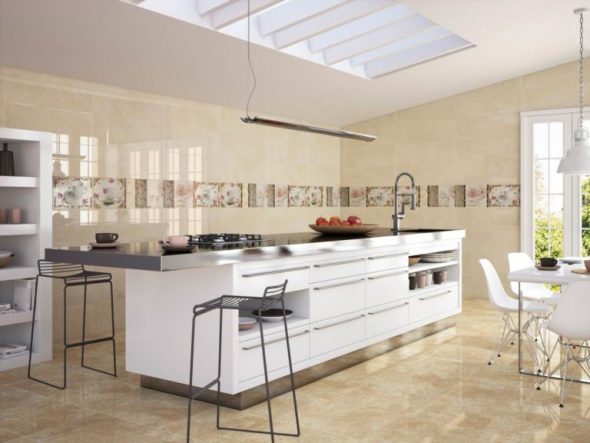
For owners of the overall kitchen - such furniture will add special charm to the interior without wall cabinets
What especially to pay attention to when choosing
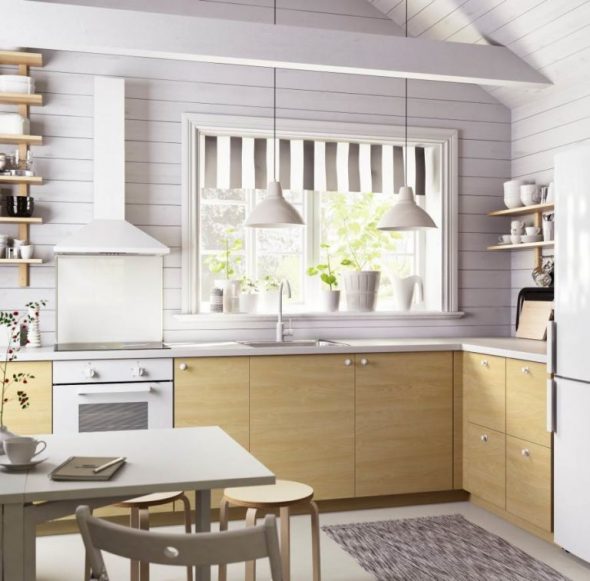
A great solution would be to replace the top modules with mounted shelves and open storage systems.
Errors in the design of the kitchen can be the reason that all the utensils, household equipment and utensils can not fit into the new furniture. Suppose a different way - without exception, all cleaned in the lockers and located according to the stations, and fifty percent of the boxes are empty, taking the right place. But this option can be excluded if you order a kitchen set where hanging cabinets are not provided.
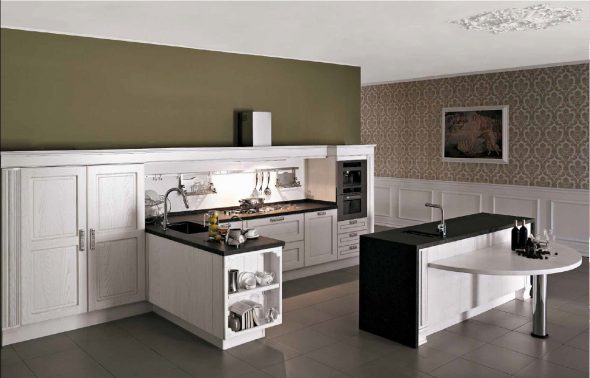
With the help of rails, you can easily solve the problem of storing various items in the kitchen without top cabinets
In this case, a number of factors should be considered.
Competent selection of lower modules: in the absence of hanging cabinets, most of the items must be placed in the lower ones; therefore, when ordering furniture, choose proper pedestals with drawers, shelves and sections.
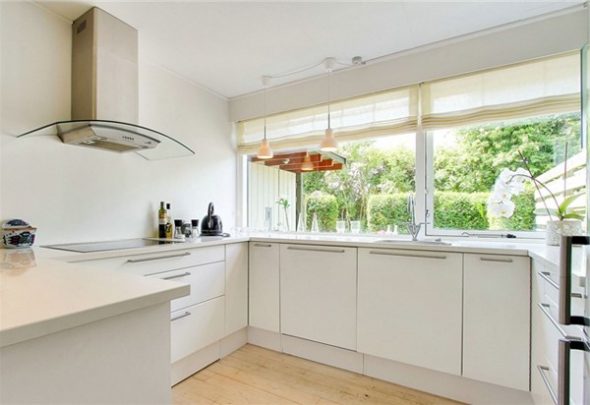
For a single-level design to be as efficient as possible, a large room is desirable, preferably with a full-length window.
Thinking through the design, due attention should be paid to the interior decoration, in the absence of the upper cabinets a significant part of the walls will be visible.
If the kitchen is small, you can not do without top cabinets completely, you will need to mount the hanging shelves or dish dryer. If the kitchen footage allows, place the "island" in the center - this is a special design that is used as a working area, and if necessary, install a kitchen sink there.
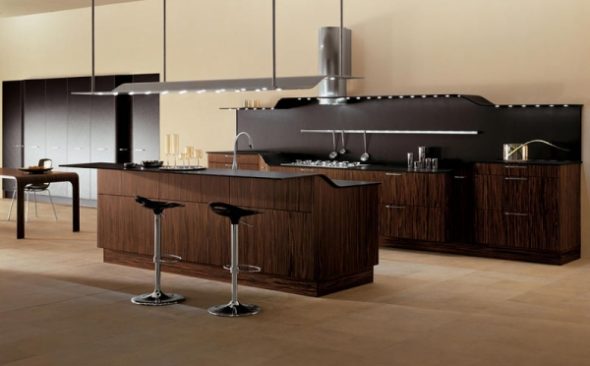
Original kitchen set without top cabinets with a comfortable island part
In the absence of hanging lockers, there is a shortage of space to store the necessary things. This problem is solved by adding the height and depth of the floor modules, calculating the dimensions of the front side of the cabinets. But in this case, a large dining table will not fit - there is simply not enough space.
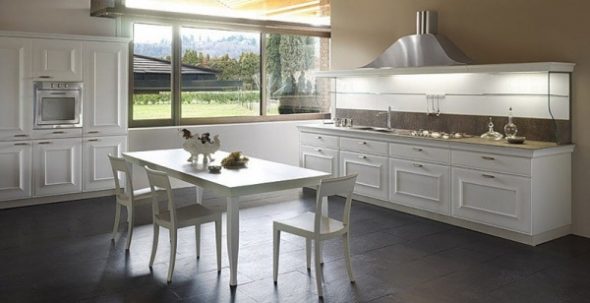
The main place where kitchen utensils are stored is the lower cabinets.
On a note. So that in the kitchen, where there are no hanging cabinets with spotlights, there was enough lighting, install unusual ceiling or movable lights.
Kitchen dimensions without top cabinets
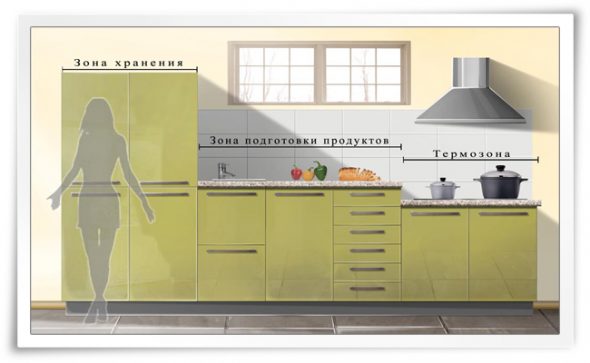
Ideal spacious kitchen with spacious floor cabinets and no mounted modules
If you are going to buy a kitchen set, it is better to make it to order - thus you will create a unique interior, decide for yourself how many cabinets are needed, determine their size, design and color range. You have decided to do without upper cabinets, in this case, select the deep lower modules.
Typical sizes.
- The height of the cabinets from the floor to the top of the table top is 0.85 m, the thickness of the table top is also taken into account here, it can be different - 2-5 cm.
- The bottom cap is 10 cm wide.
- The width of the table top is 60 cm (distance from wall to edge).
- The gap from the edge of the table top to the front of the door is 5 cm.
- The lower decorative plinth is set to a depth of 2-5 cm.
- For most models, tabletops have a protrusion behind the back wall, the standard gap is 5 cm.
- The optimal depth of the modules is 50 cm, if the tabletop with a ledge is 55 cm.
- In modern models, the width of the cabinets is a multiple of 15 cm, that is, it can be 30, 45, 50, 60, 90 cm, this is the optimal value for embedded equipment.
It is interesting! One of the innovations of designers - multi-level countertops. It provides ergonomic performance, which greatly facilitates the cooking process. For example, the cooking surface should be at a height of 80 cm from the floor, it is more convenient to cut food and work with dough at a height of 90 cm, and it is easier to wash dishes and cut food at a height of 1 m.
What is special and how to apply them in the interior?
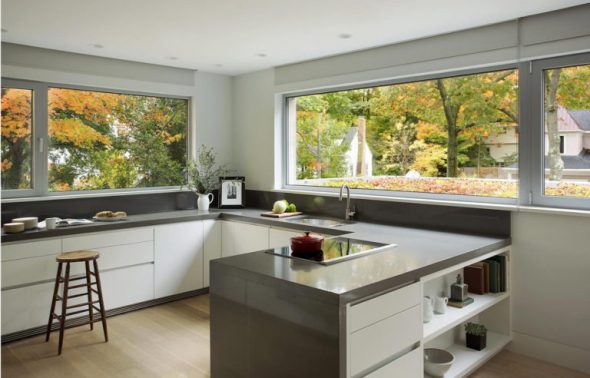
The advantage of kitchen design without wall cabinets is its neater appearance, a feeling of lightness and spatial comfort.
Hanging cabinets are mainly used for storing dishes. If the size of the kitchen allows, you can do without them, and put the buffet. It may differ in color and style from the headset. Also here you can equip and pantry for storing various utensils and supplies. Under it usually allocate any angle. If the headset has an angular shape or is rectilinear, one of the sides can be designed as deaf column cabinets to house built-in appliances and a refrigerator. The other side, where the stove and sink are located, is open to the maximum.
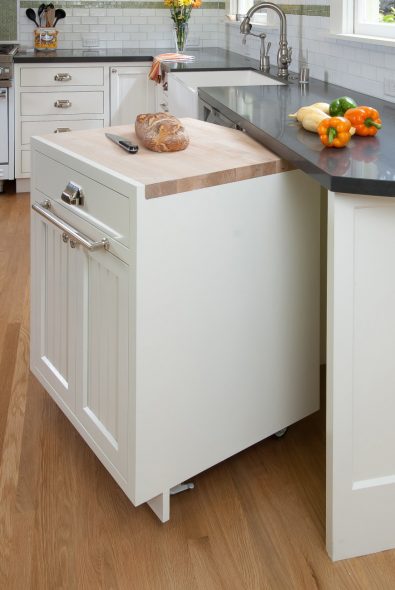
Kitchen design without wall cabinets is well complemented by mobile kitchen cabinets on wheels.
If the kitchen has a loggia or balcony, they can be warmed. Thus, there will be an additional area for storing kitchen utensils. This option will allow you to do without wall cabinets. You have a large kitchen, install the "island", which is equipped with drawers and shelves - you can store dishes there.
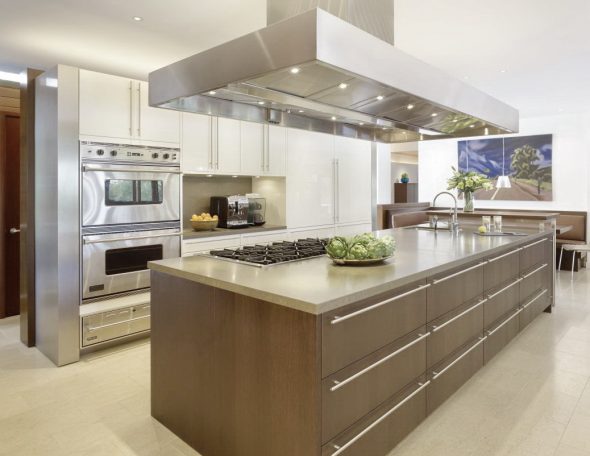
Kitchen island with working and dining areas
A kitchen without top cabinets requires high-quality wall decoration, good lighting and a competent selection of kitchen accessories. To protect the walls from pollution, install a protective screen, its height may be different, with a pattern and ornament. For it use ceramics, stone, MDF or glass.
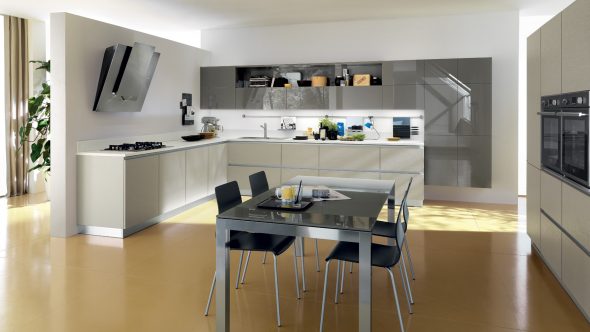
A kitchen without overhead cabinets looks organic in an open-plan studio apartment
On top of the screen, place the shelves where you can store dishes and other small items. It will look good rails - they place tacks, tools, boards, spices and other attributes. Their position can be vertical and horizontal.Thus, almost all kitchen utensils will be at your fingertips.
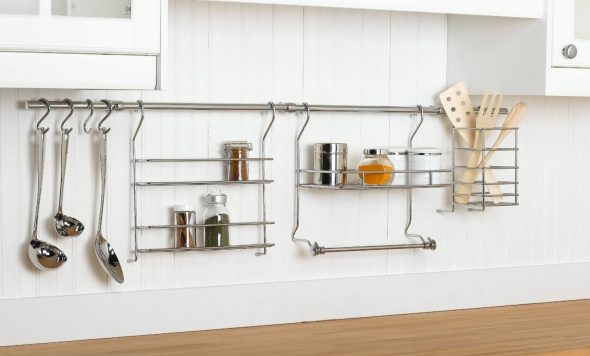
Railing - a great replacement for the top kitchen cabinets
Video: Kitchen Design Without Top Cabinets
50 original and beautiful kitchen sets without wall cabinets in various styles:
 Assembling a kitchenette: rules for assembling cabinet furniture
Assembling a kitchenette: rules for assembling cabinet furniture
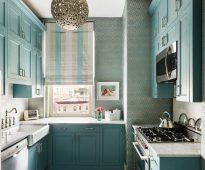 Kitchen in which the cabinets are up to the ceiling
Kitchen in which the cabinets are up to the ceiling
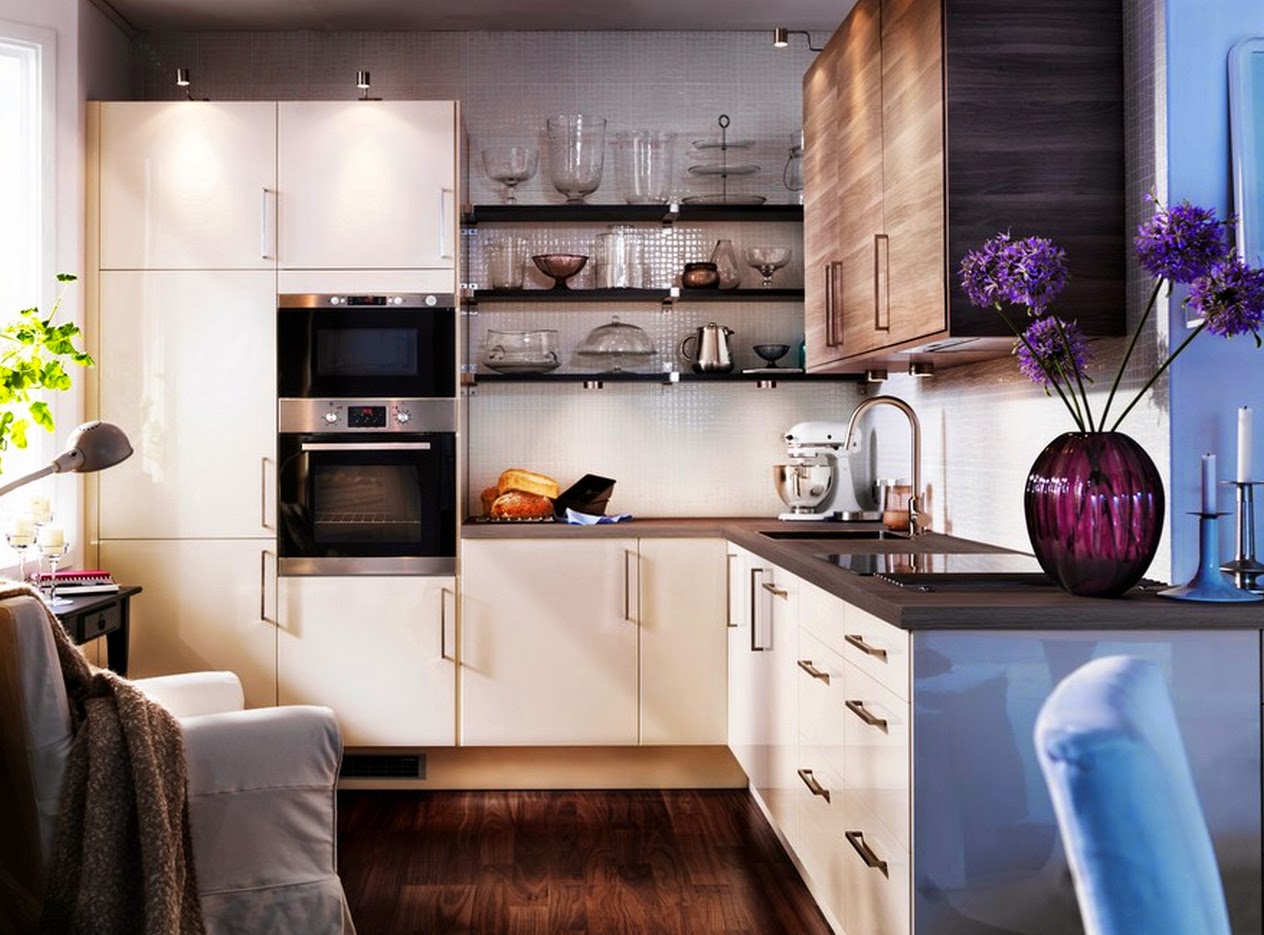 Practical tips: we have a kitchen set in the kitchen of 6 sq.m.
Practical tips: we have a kitchen set in the kitchen of 6 sq.m.
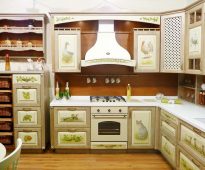 We do the restoration of the kitchen set with your own hands
We do the restoration of the kitchen set with your own hands
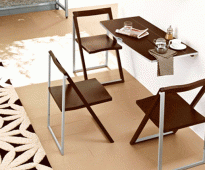 Choosing kitchen tables and chairs for a small kitchen
Choosing kitchen tables and chairs for a small kitchen
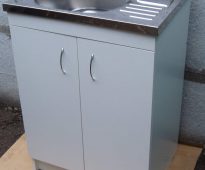 Making a cabinet under the sink for the kitchen with their own hands
Making a cabinet under the sink for the kitchen with their own hands
