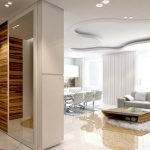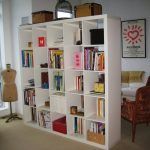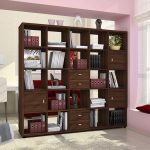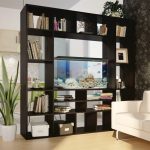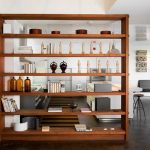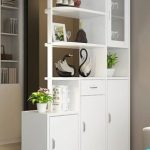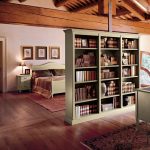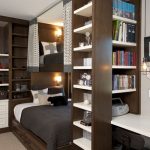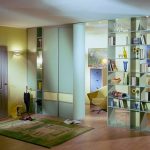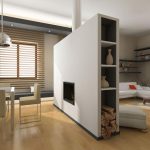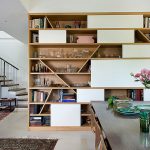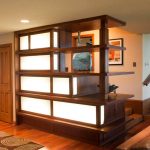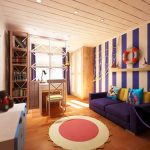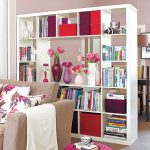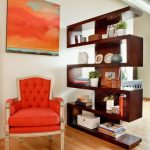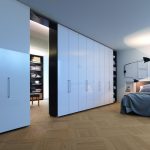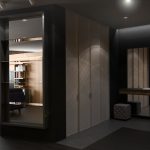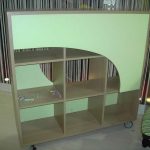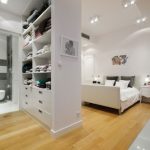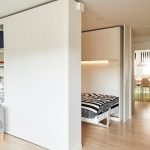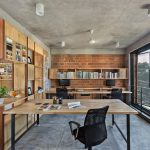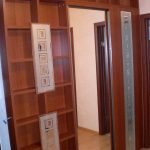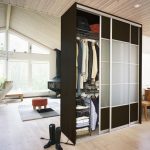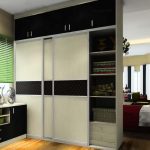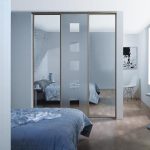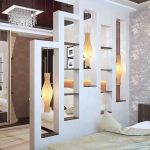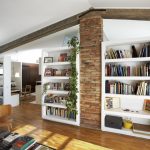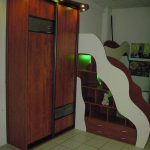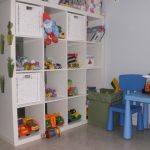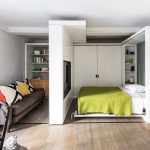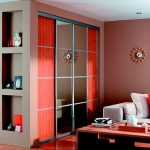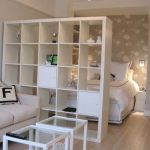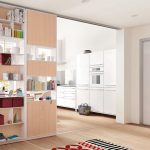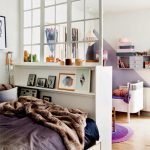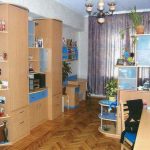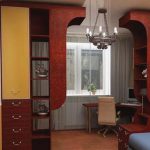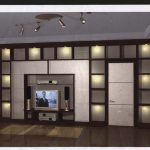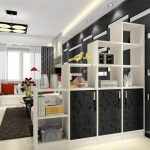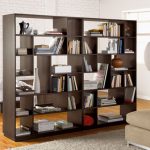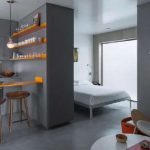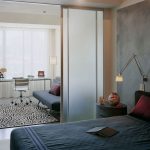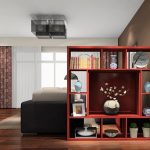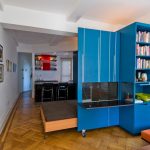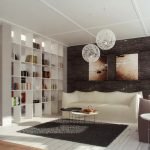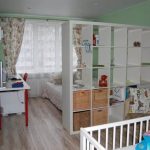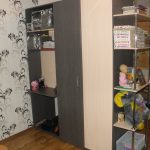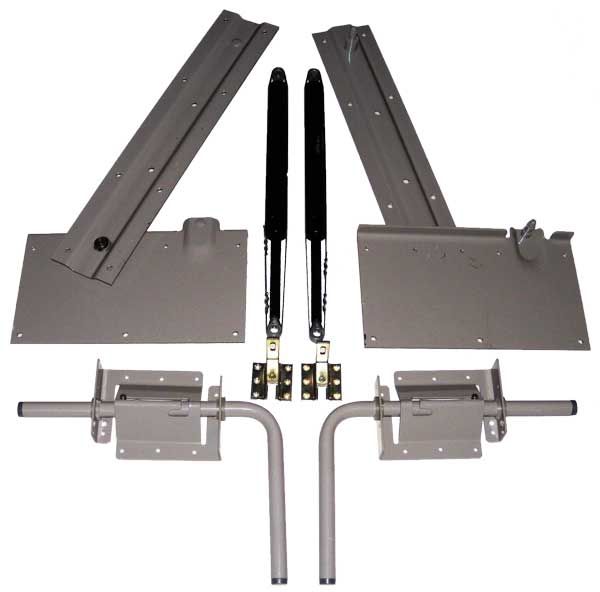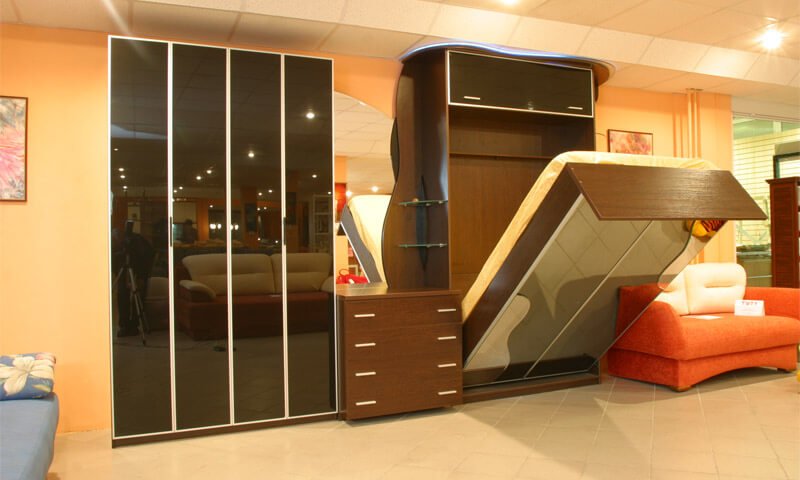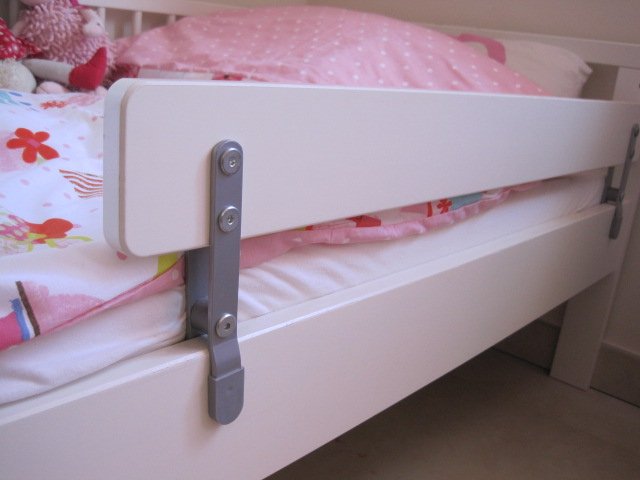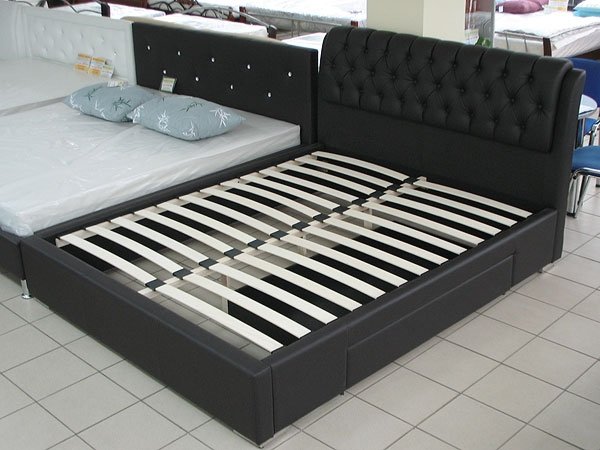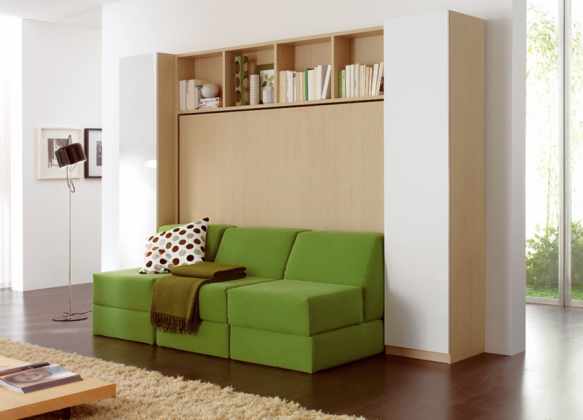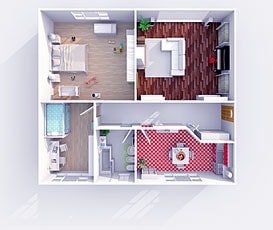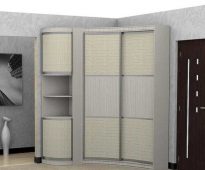 Corner wardrobe in the bedroom: good or bad?
Corner wardrobe in the bedroom: good or bad?
Cabinet partition will help to divide the room
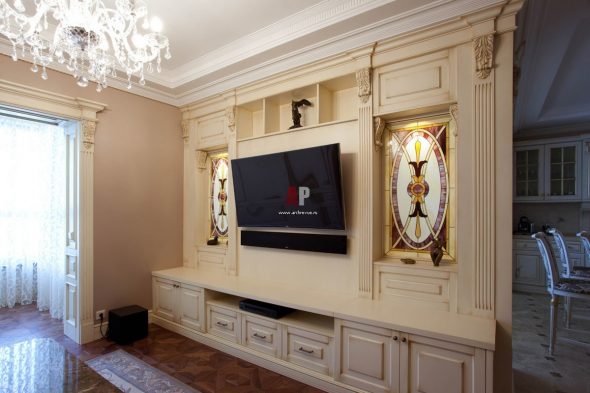
Double-sided wardrobe with stained glass looks beautiful and functional.
Since ancient times, people have sought to equip their homes, to create coziness, comfort. The development of technology, design art allows you to transform any space, to perform an interesting design idea.
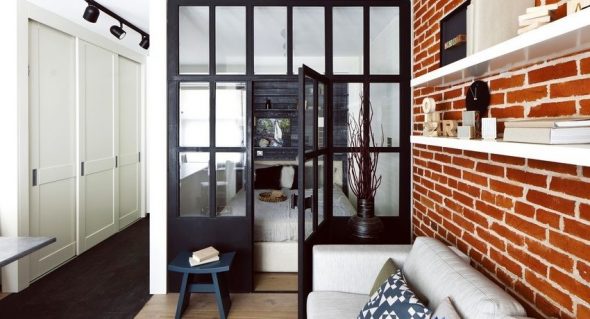
Partitions allow dividing living space into functional zones in large and small rooms.
Modern design involves the division of living space into different areas: recreation, work, kitchen, living room, bedroom. There may be many options, it all depends on the needs of the person who uses the premises. To conduct a global redevelopment in order to allocate to each zone a separate room is expensive and inefficient. In addition, redevelopment narrows the scope for interior changes in the future.
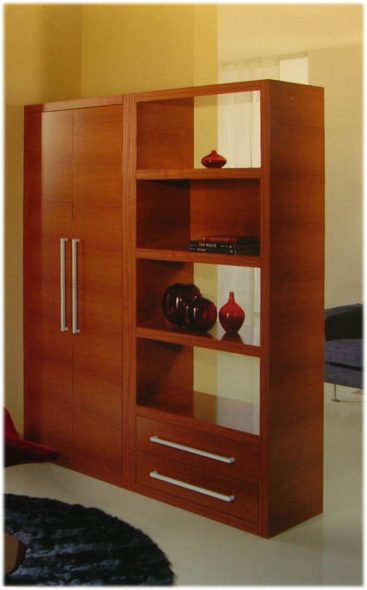
Double-sided partition-partition in the interior of the room
Content
How to divide the space in the room?
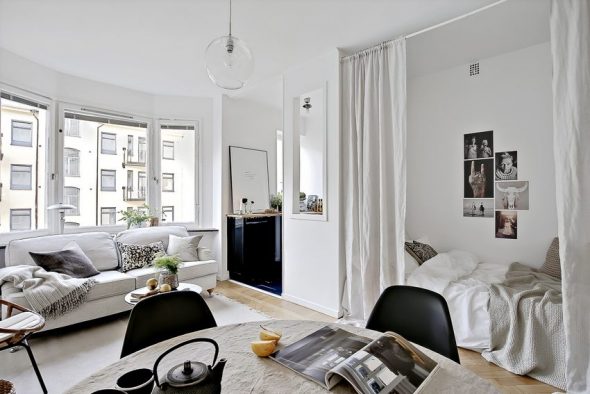
Curtain walls are a popular Scandinavian-style interior element.
Zoning of living quarters with the help of decorative elements and pieces of furniture has become widespread.
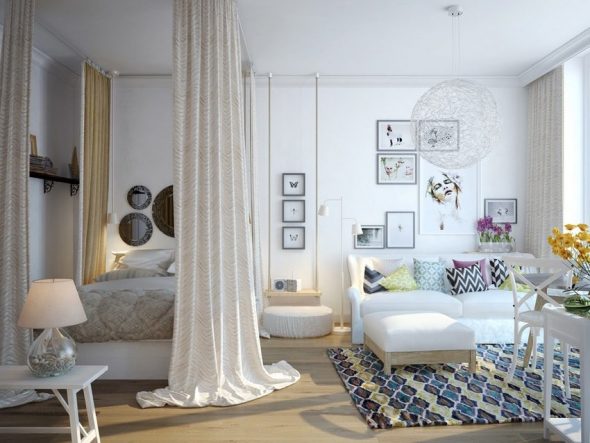
A place to sleep and rest in a one-room apartment is separated using a textile partition
What is used for this?
- Various in their color scale, texture finishing materials. This method allows you to emphasize the functional purpose of each zone, but to create a visual barrier between them is impossible.
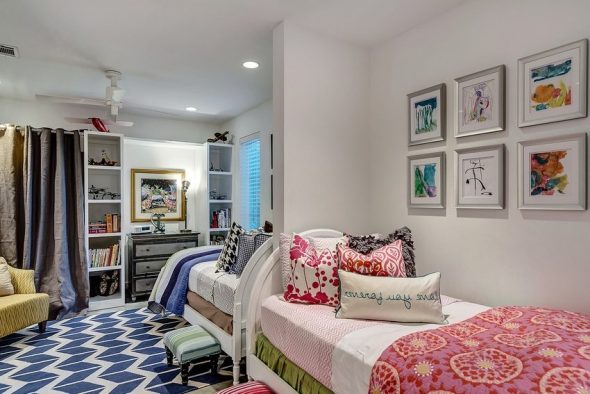
A narrow plasterboard partition divides the nursery visually into two parts, and the use of different colors for decoration emphasizes the designation of beds.
- Various curtains, sliding designs. They will help create a visible barrier between zones. Such partitions have an undoubted advantage - mobility, they can be removed, quickly change the interior.
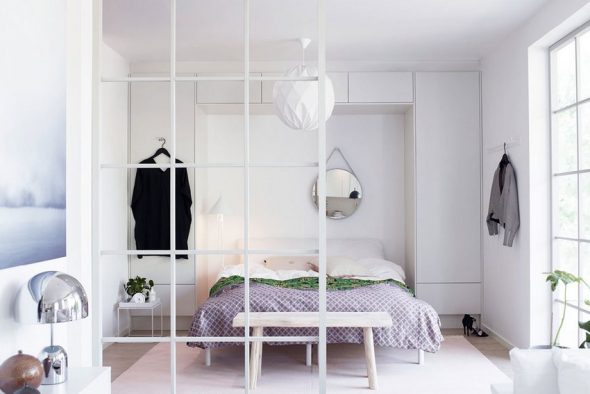
The partition of the metal profile, painted white, looks stylish and elegant
- Partitions made of lightweight materials do not bear the additional load on the main building structure. They serve as an excellent element of decor, but apart from the separating function they have no useful value.

The use of transparent materials allows you to save in the area separated by a partition, natural lighting throughout the day.
- Furniture - various in appearance cabinets, racks. They can not be quickly moved, change the appearance of the interior, but they perform an additional useful function, in addition to the separation function, are a storage system. Such partitions are functional, practical.
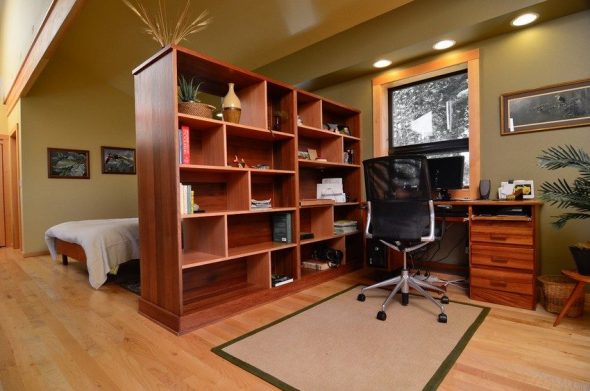
The partition in the form of a cabinet, separating the working area from the area for sleep and relaxation
The choice of furniture for zoning premises can not be called the best solution, but this method will help to achieve the desired effect.
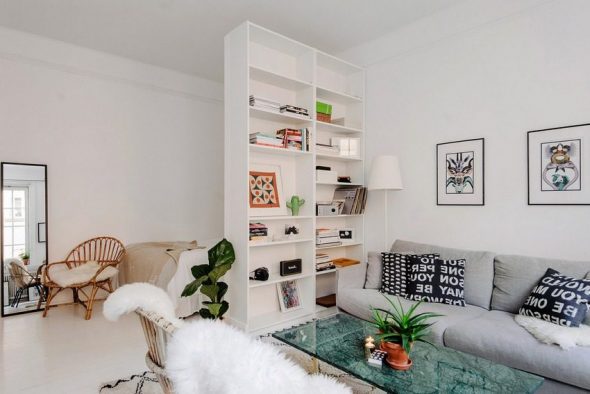
Wardrobe partition with shelves for storing souvenirs and books
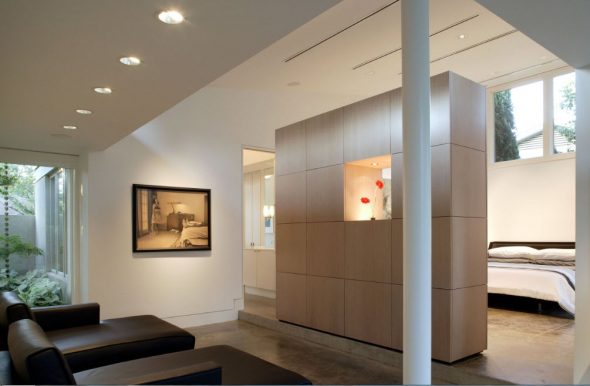
Original partition cabinet for efficient zoning
Cabinet as a partition - types, important points
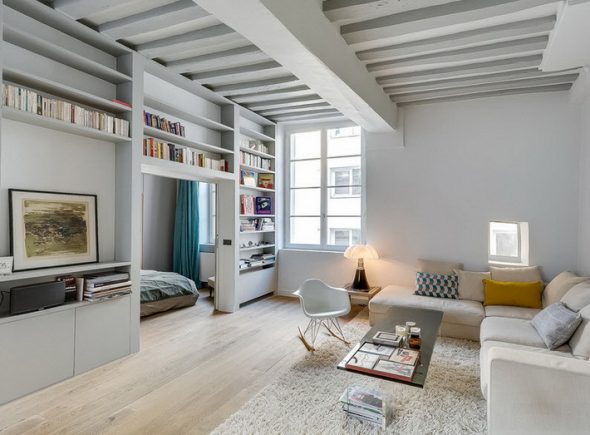
Tall wardrobe full-wall with built-in doors
Arrangement of partitions can be performed using the finished cabinet from a set of furniture, or to make specially, given the required dimensions.
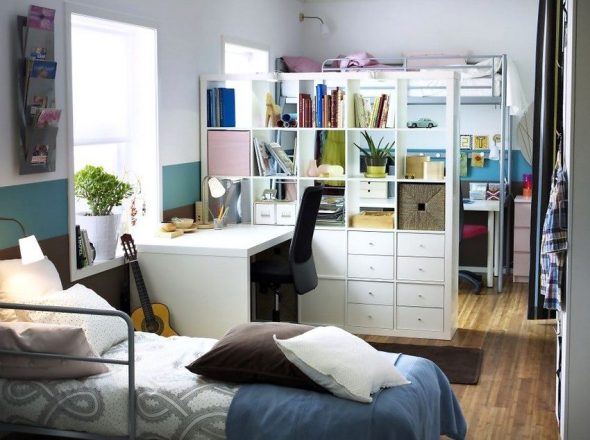
Zoned nursery with a white wardrobe partition
Using the existing cabinet as a partition is inefficient, it will be necessary to decorate the back wall, which under normal conditions has an unsightly appearance. The main disadvantage of this solution is that such products are designed to be installed next to the wall, the design in terms of sustainability is designed exactly for this. As a partition will be ugly.
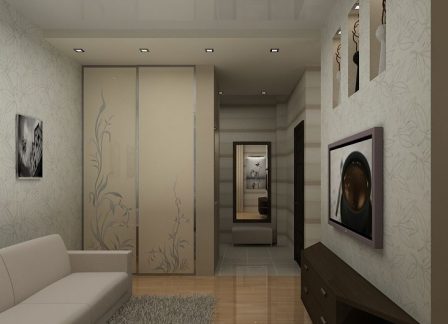
Double-sided wardrobe is used as a partition between rooms
Thus, the most effective solution is to make this piece of furniture to order. At the same time, it is necessary to determine not only the number of compartments, shelves, but with some important points.
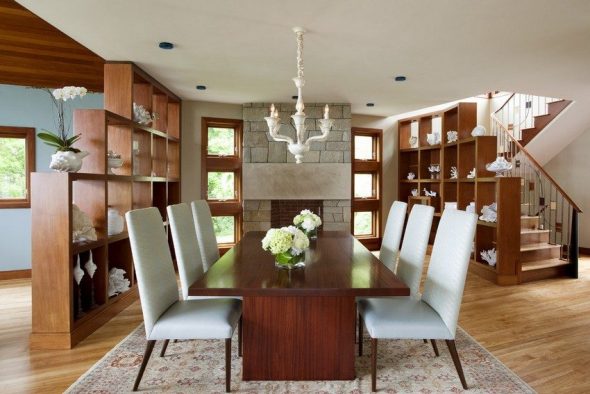
With the help of shelves, you can effectively divide the space into functional areas
- Dimensions - height, width, depth. Since the cabinet is a “deaf” construction, when determining the height, it is necessary to estimate the illumination of the room, decide whether it will be height to the ceiling, or leave space to illuminate the area to be separated, additional ventilation. Width, depth is determined based on the size of the detachable area, ease of storage.
- Door opening system. They can be swing or sliding (coupe). The choice depends on the overall design, the size of the room.
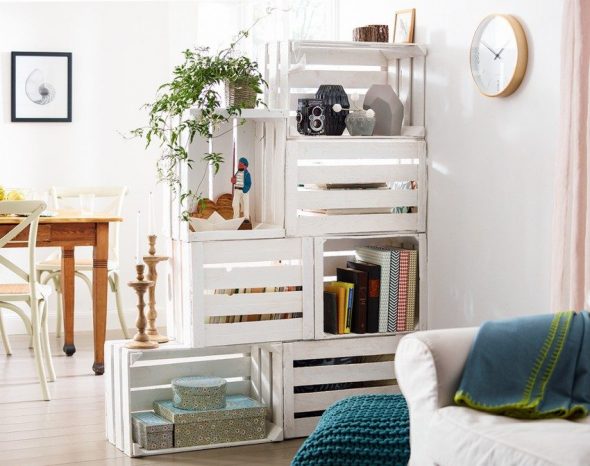
Shelving, created by yourself from wooden boxes, divides the space of a small apartment into zones and at the same time serves as an original decoration of the interior.
The decor depends on the material chosen for manufacturing, it can be various, fully integrated into the interior of a room or zone. An interesting option is the installation of mirrors that allow you to visually expand the selected area.
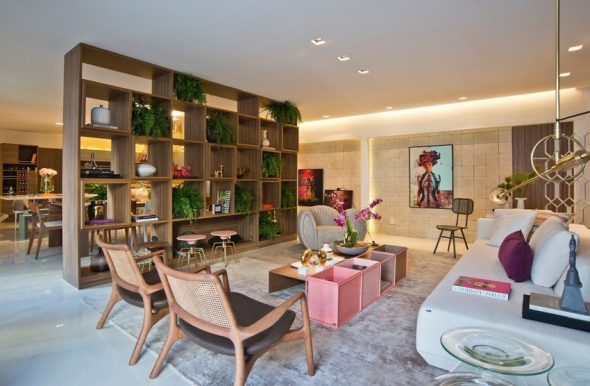
Large shelving unit serving as a separator between kitchen and living room spaces
How to choose a cabinet partition
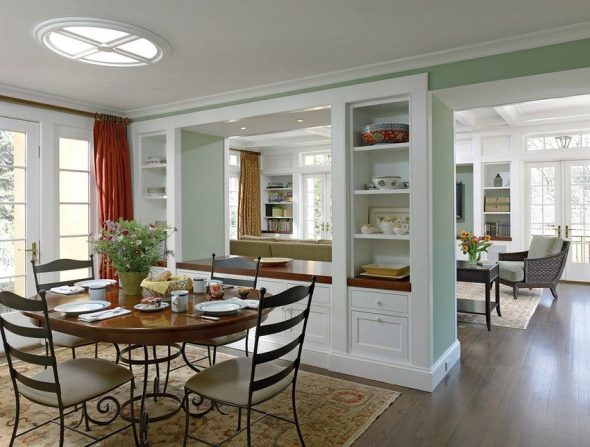
Cabinet with partition for dishes, installed between the living room and dining room
Partition cabinets must have increased resistance. This is achieved using durable materials in the manufacture, making structural additions.
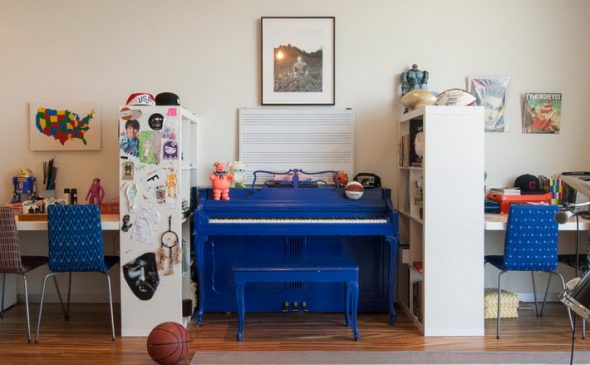
Zoning children's work corners with special racks
The door opening system should be comfortable. If the dimensions are small, it is advisable to choose swing doors. On the contrary, to save space, it is better to stay on sliding systems.
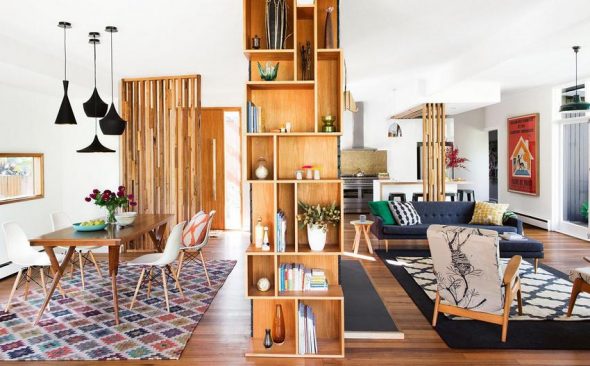
Wooden cabinet separating a large living space into different zones
Advantages and disadvantages
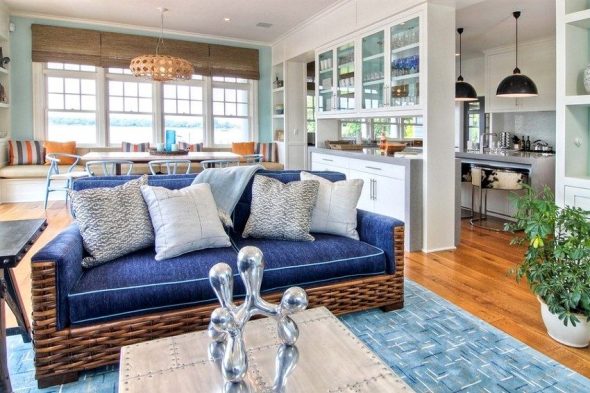
Wardrobe partition for the separation of the kitchen, dining room and living room
Summarizing the information, the main advantages and disadvantages of using a partition cabinet for zoning the space in the room should be highlighted:
Benefits
- It is an independent element of the decor, visually separates the room, will create the effect of a separate room.
- Carries additional useful function, is a storage system.
- The decoration of the back wall, doors can be performed, taking into account the overall composition, a wide range of colors, various textures bring bold ideas to life.
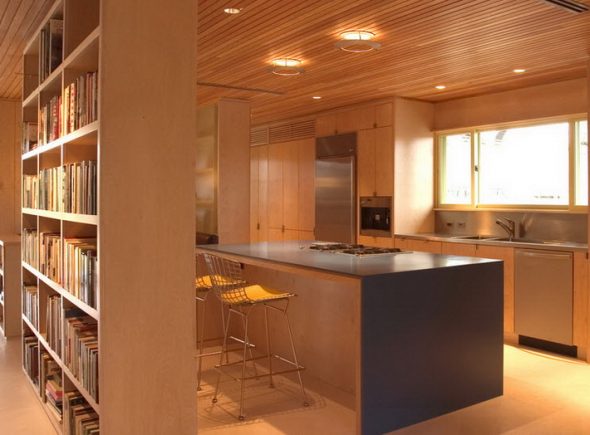
Zoning the kitchen and living room with a wardrobe made in the overall style of the interior
disadvantages
- When zoning a small space, a significant reduction in usable area is taken into account.
- It is a "deaf" design, reduces natural light exposure, air circulation, especially in the heating period.
- If improperly designed, manufactured, it can be dangerous due to instability. Changing the geometry will adversely affect the opening of doors.
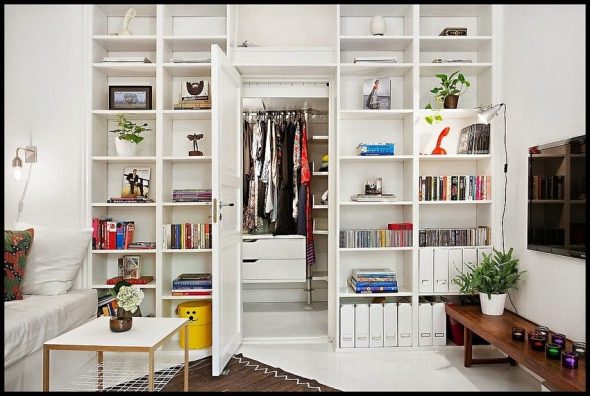
White wardrobe partition to separate the bedroom and dressing room
The use of pieces of furniture as partitions is an excellent design solution that can help to divide the functional zones, effectively accommodate household items, give the interior individuality, uniqueness.
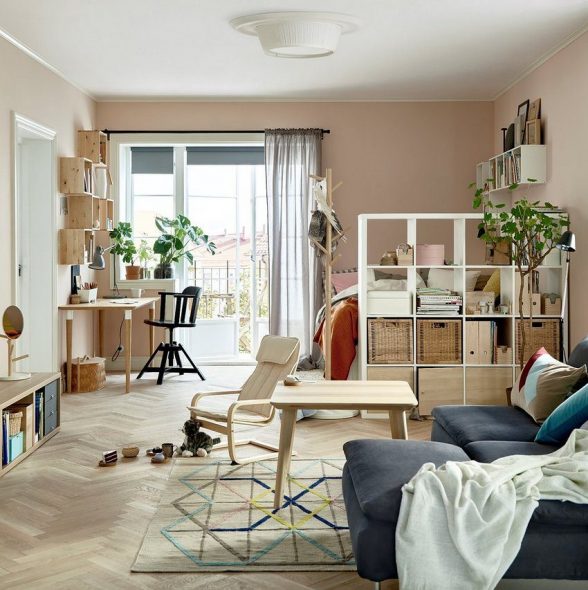
An example of using the rack as a decorative partition in a small apartment in size
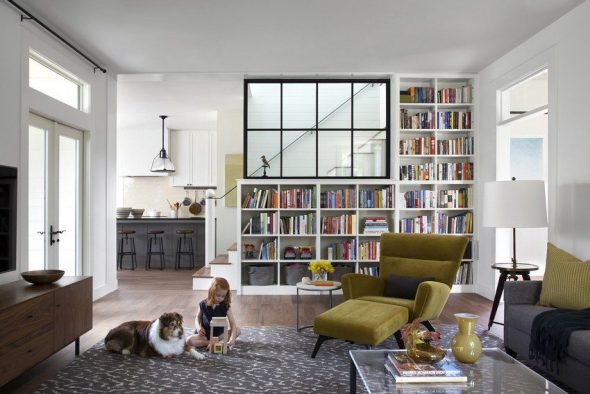
A bookcase partition separating the living room from the stairs to the second floor
Video: Rack-partition for room 40 options
50 ideas for the use of partitions in the interior:
 Corner wardrobe in the bedroom: good or bad?
Corner wardrobe in the bedroom: good or bad?
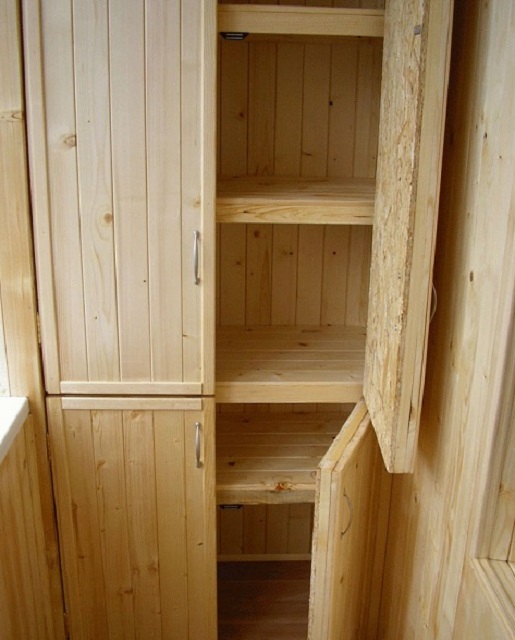 How to make a wardrobe on the balcony of the wall paneling: process features and step by step instructions
How to make a wardrobe on the balcony of the wall paneling: process features and step by step instructions
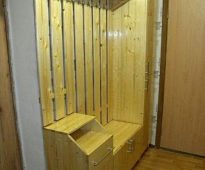 What you need to know before doing the closet in the hallway with your own hands
What you need to know before doing the closet in the hallway with your own hands
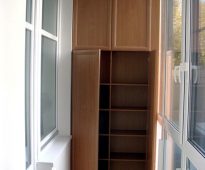 How to make a wardrobe on the balcony do it yourself
How to make a wardrobe on the balcony do it yourself
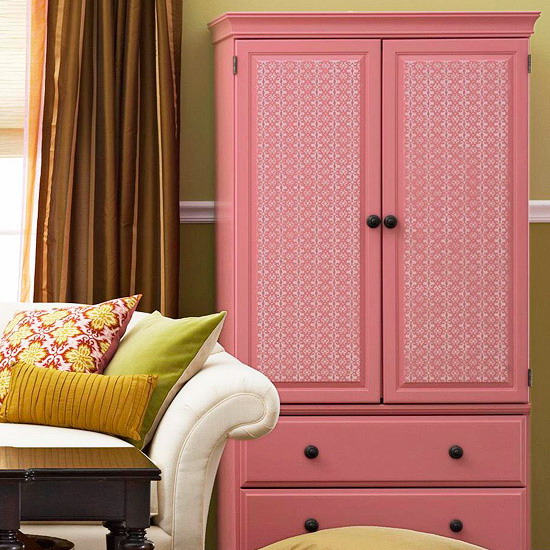 How to update the old cabinet in your home
How to update the old cabinet in your home
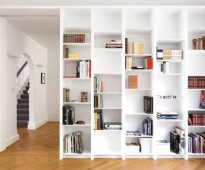 Making a bookcase with your own hands
Making a bookcase with your own hands
