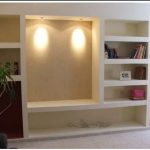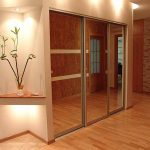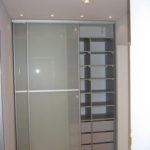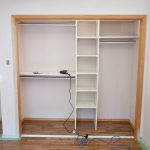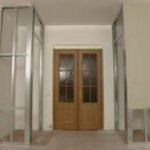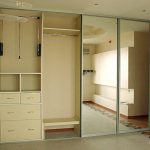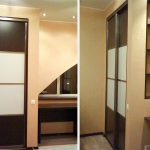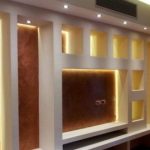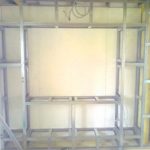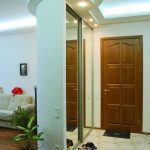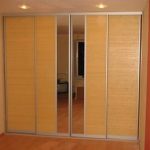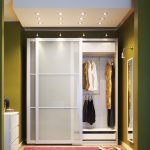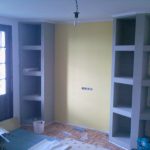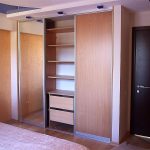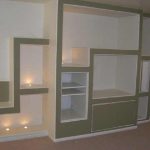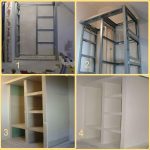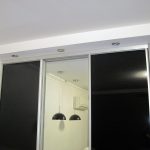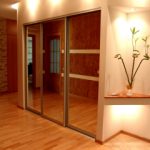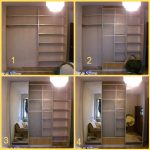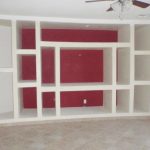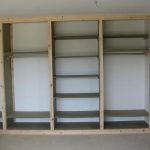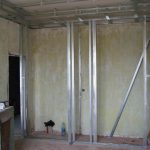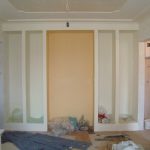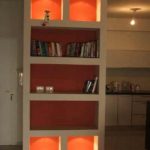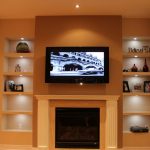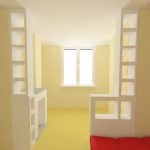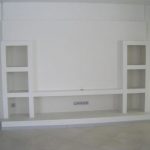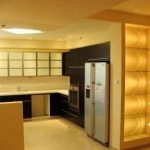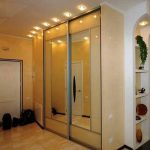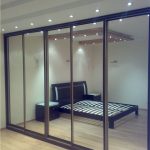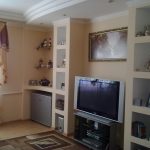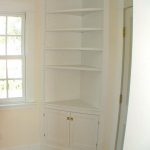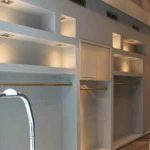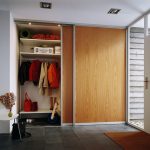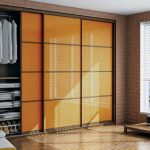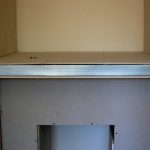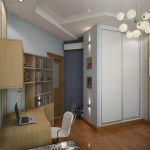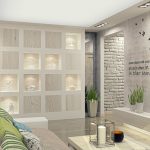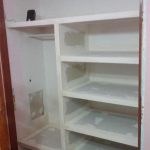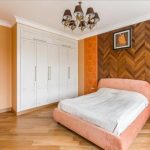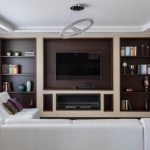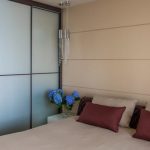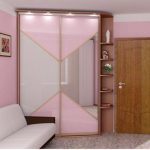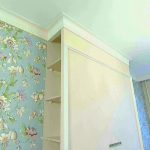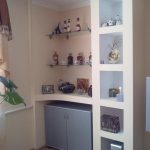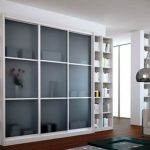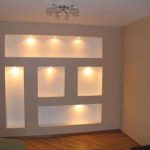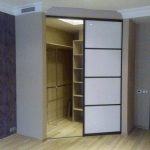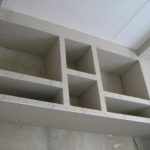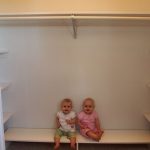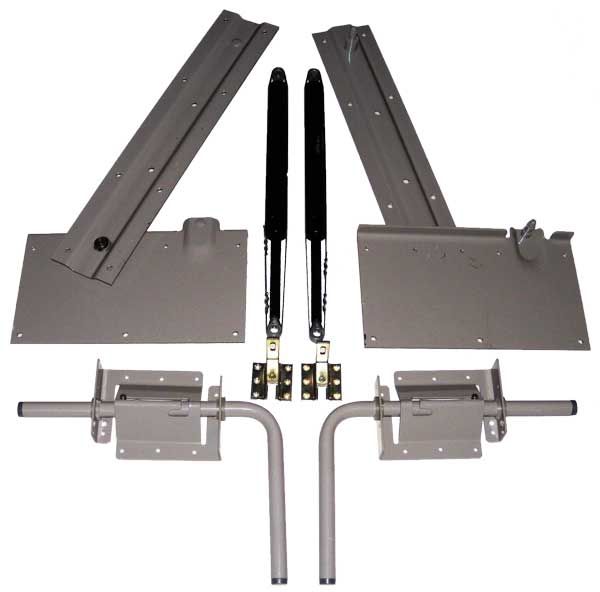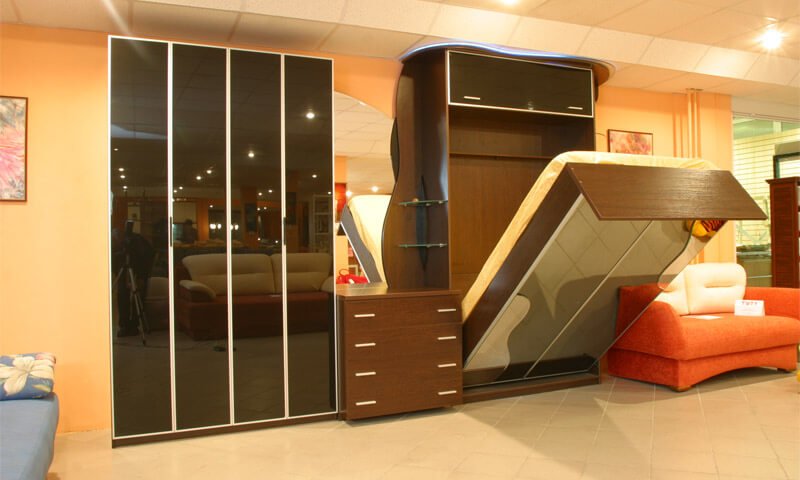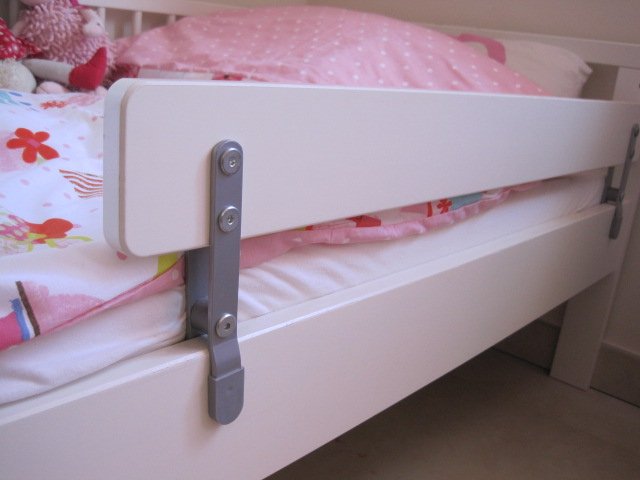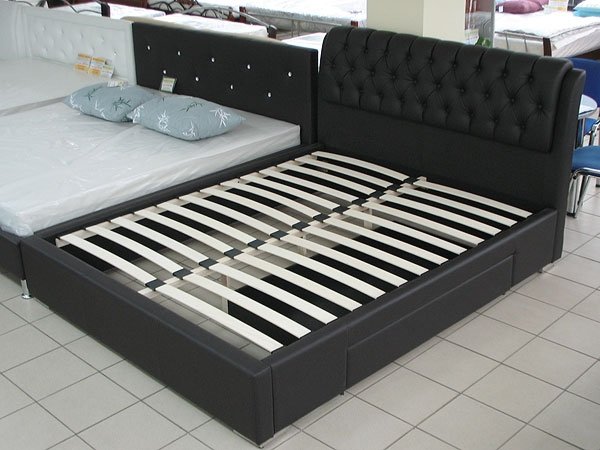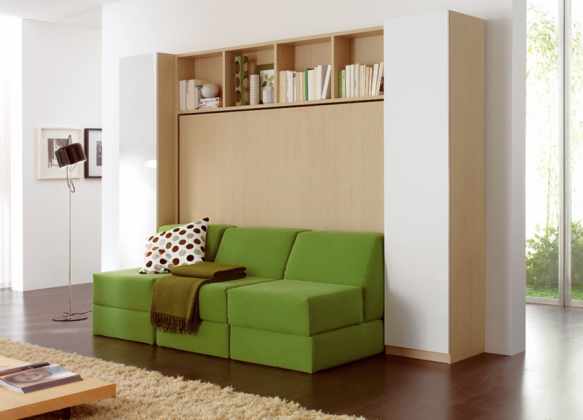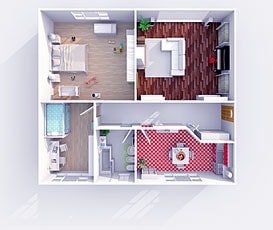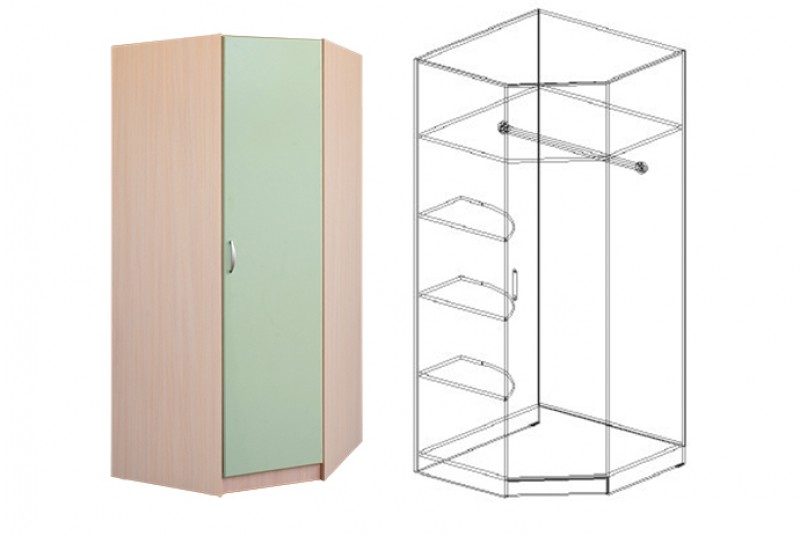 Step by step instructions on how to assemble a corner cabinet.
Step by step instructions on how to assemble a corner cabinet.
Step-by-step installation guide for a plasterboard cabinet
The house can not be really cozy and comfortable without comfortable furniture. However, built-in furniture made of natural wood, which is characterized by a long service life and versatility, is very expensive. In such a situation can help ordinary drywall, which is often perceived only as a covering material. But in practice it is not. It is easy to make a multifunctional wardrobe with your own hands from drywall.
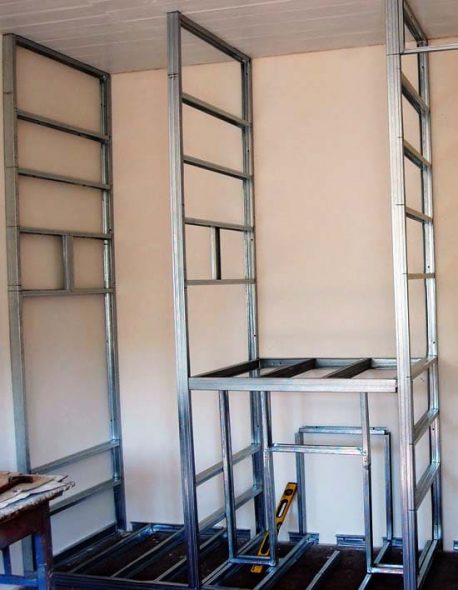
A drywall cabinet can be made by hand - to embody any design idea and at the same time save money.
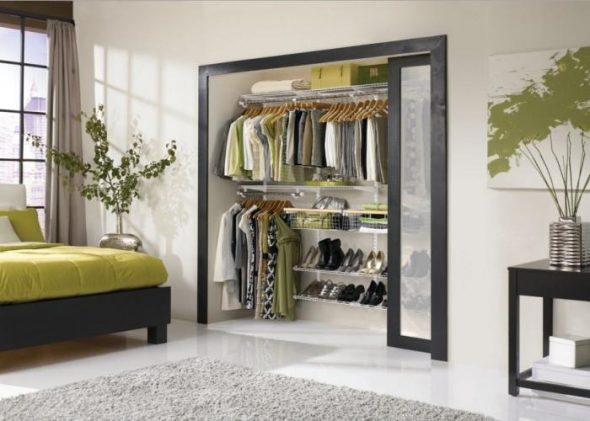
Do not forget that all the details are fixed in those places where there is a profile under the skin.
Content
Advantages and disadvantages
The main advantage of products from GKL is their multifunctionality. This parameter has already been noted, but the pluses are not limited to it.
- A plasterboard cabinet is an excellent replacement for expensive furniture that is not inferior to it in aesthetics. With proper processing and stylish decoration, a handmade product will look very impressive.
- GKL is a flexible and versatile building material, from which you can make not only a dressing room, but also shelves for various trifles.
- The design of this material can be placed almost anywhere - in the hallway, bedroom, nursery, toilet.
- Coupe can act as a partition. This is very convenient if you need not only to delimit the space, but to preserve its functionality.
- The wardrobe compartment of the GCR is durable. This design is able to withstand significant loads, so there are practically no restrictions on the use of such commodes.
- A built-in plasterboard cabinet with shelves saves free space. The design can be easily embedded in the wall or in the corner of any room.
- The ability to diversify the design. The sliding wardrobe, created independently, will make the interior extraordinary and more attractive.
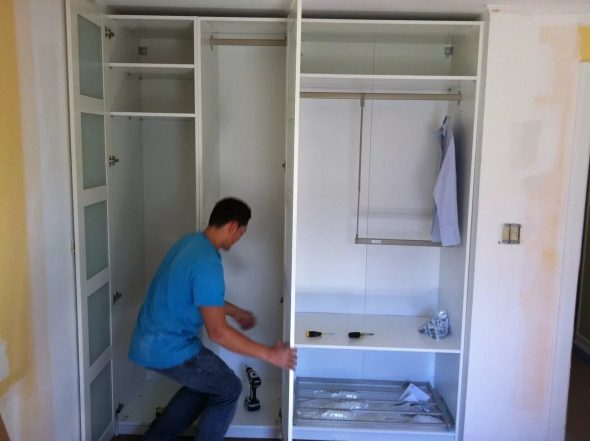
First, we choose the location of the structure and draw up a detailed project not only with the measurement of overall dimensions, but also with the dimensions of all, even small details.
It would be fair to point out not only the advantages, but also the disadvantages of such a chest of drawers. There are not many of them. First, such a design can only be built. It can not be moved. Secondly, you need to be careful when placing sharp objects in the compartment. The material will sustain their weight, but can be damaged if it is touched with a sharp end.
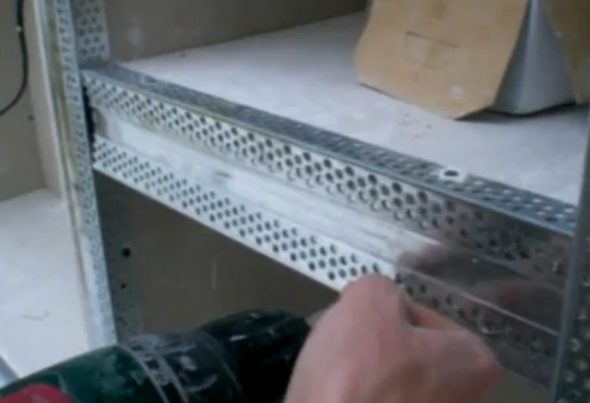
Determine the thickness of the shelves, we plan the sliding and hanging elements, doors.
Choosing a couch chest design
Before installation, you need to decide on some important points. The first is the choice of location. This is an individual decision of each owner of the house. When the place is determined, you can make a drawing of the walls and come up with the location of the chest of drawers.
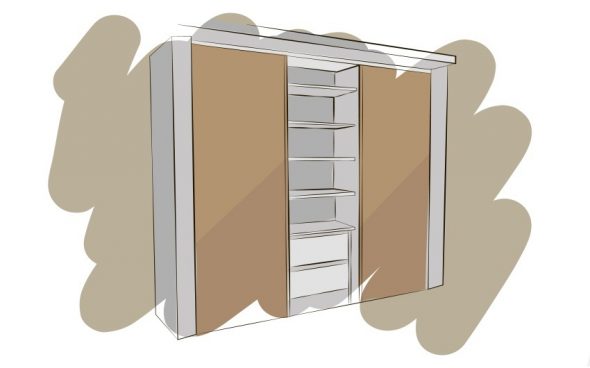
On the floor, ceiling and walls mark up the frame line.
The drawing can be done on a regular piece of paper or you can use it already prepared. However, the latter option is more complex, because the finished work plan should ideally fit the parameters of your apartment.
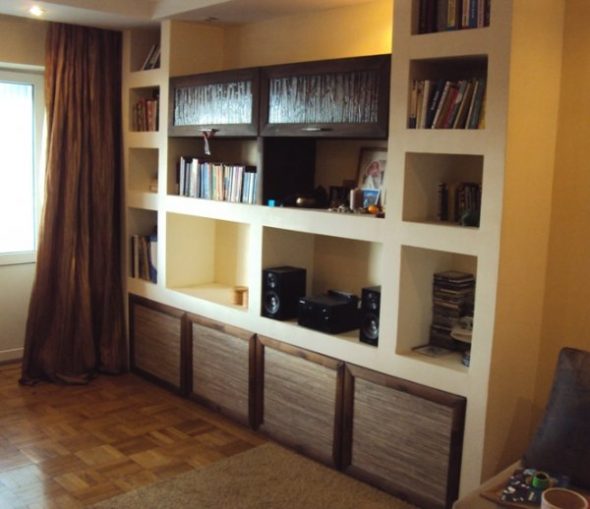
Without resorting to the help of a professional, everyone who wishes can make a closet of plasterboard with their own hands.
In order to create a plan, you should also familiarize yourself with the main varieties of such a design.
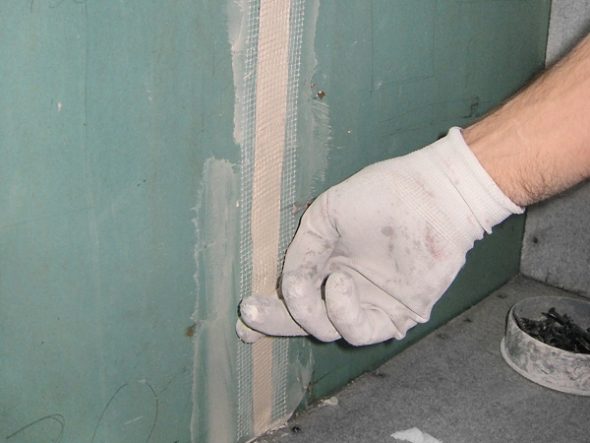
Drywall is a modern material that everyone can work with.
The locker from HL can be of different types:
- angular;
- linear;
- built-in;
- coupe.
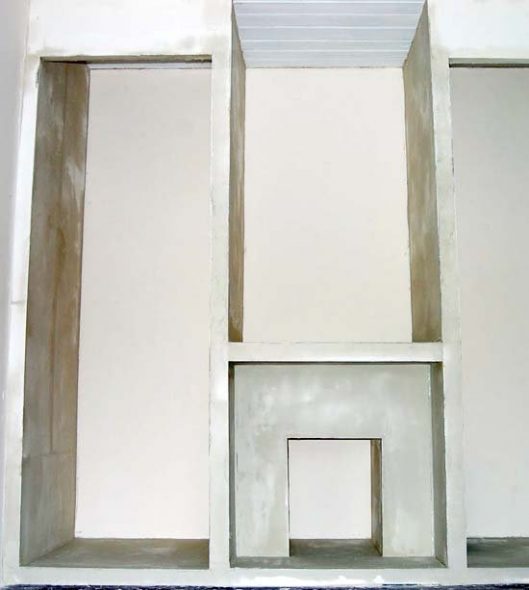
One of the components of gypsum plasterboard (gypsum board) is gypsum.
Corner design is ideal for a small room. It will save space. Linear cabinet with shelves - versatile. It can be installed in any room at home.
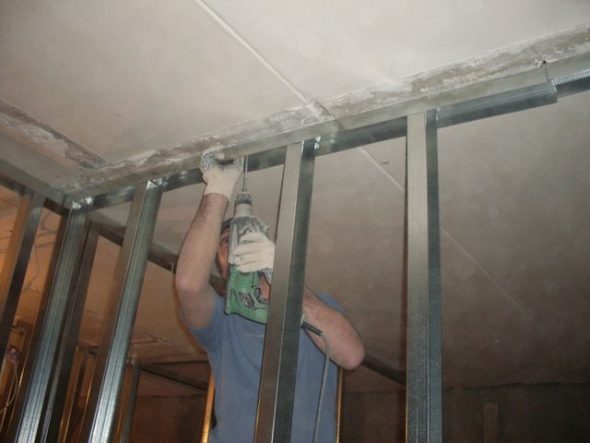
For the strength of the material meets the cardboard shell, optimizing the technical characteristics of the plate.
If the room has niches, then it is wiser to make a built-in closet with large illumination. For example, it can be used as a dressing room. A dresser coupe with shelves will be a great solution with a lack of space for storage. It can accommodate not only clothes, but also books, equipment or shoes. Coupe is the best solution for a small apartment.
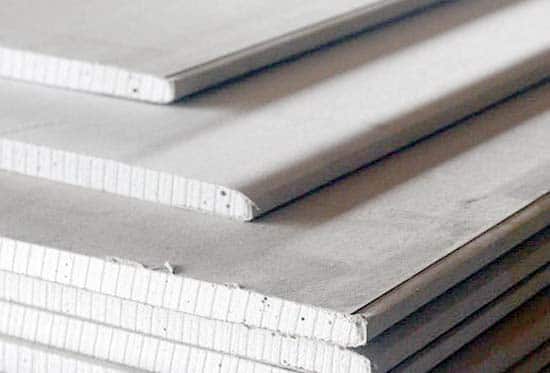
This is an environmentally friendly material that does not contain harmful elements and has an acidity close to human skin.
You should also determine in advance the features of the dresser. It may have open and closed shelves. A plasterboard cabinet with closed shelves is as practical as possible, since it is possible to store any accessories in it, but it will be more difficult to build such a framework.
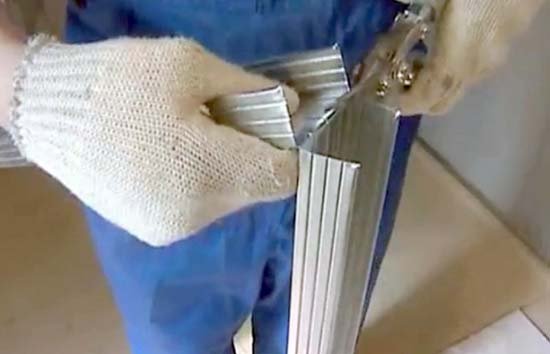
Metal profile is easier to process.
If you are not able to decide which design your plasterboard cabinet will have, then you can use the photos that are posted in this article.
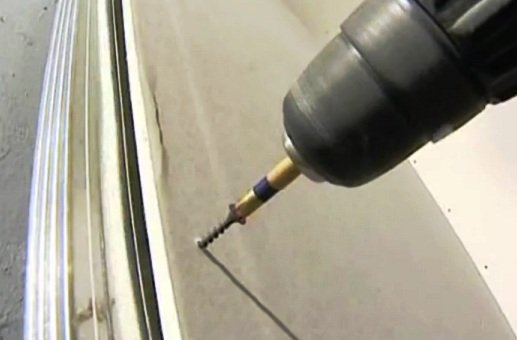
Fasteners cut to the size of gypsum boards are carried out on the screws giprok-metal or giprok-tree, depending on the selected material of the frame.
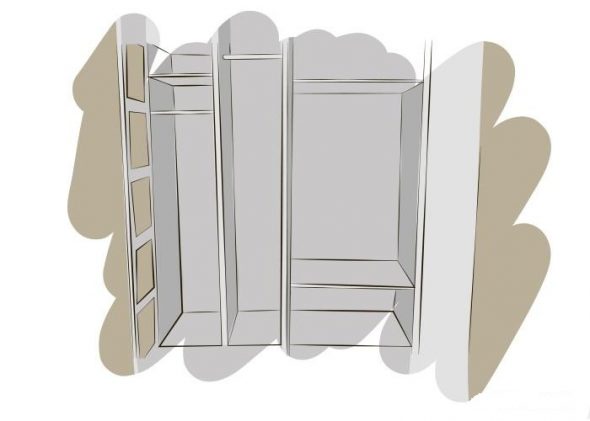
The finished plasterboard cabinet may look different in the end result.
Required materials and tools
To make a closet of drywall with your own hands, you must first prepare certain materials and construction tools.
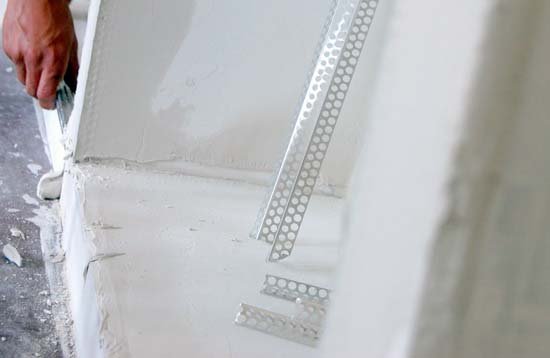
When you make a drywall cabinet with your own hands, keep in mind: The most fragile place in your building is the corners.
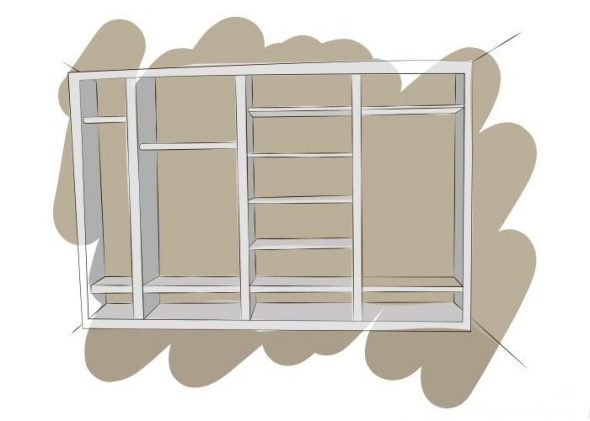
Do not forget about the staggered order of fastening the sheets (mismatch of horizontal seams) and chamfers on the nezavodsky edges.
In particular, to work will need:
- sheets GCR;
- metal or wood profiles;
- pencil;
- roulette;
- plummet;
- putty knife;
- primer;
- hammer;
- gon;
- self-tapping screws;
- damping tape;
- plaster grid;
- plaster;
- construction knife
- antiseptic (if wood is used).
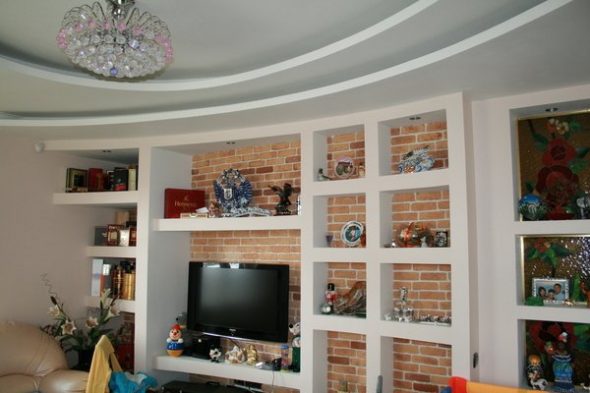
The choice of finishing in the current building stores is so great that no one would dare give clear advice on this issue - a matter of taste.
As you can see, the installation of such a cabinet requires a solid set of available tools. There is no need to use any professional tools or sophisticated equipment.
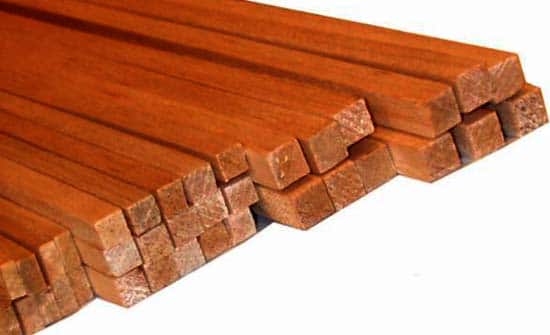
By the choice of wood fit very carefully.
Step-by-step instruction
- Creating a drawing. You can make a drawing using a computer program or a regular piece of paper. To begin with, measurements are made of the walls, and then the dimensions of the future dresser are recorded. All data of the premises and structures should be immediately transferred to the paper. It should take into account all the moments: from the outlines of the dresser, ending with the number and location of the shelves.
- The layout of the place of work. If the plan is done correctly, then you can safely make markup on the walls in the room. For marking you will need a regular pencil, a ruler and a square.
- Purchase of goods. At this stage, you need to decide which frame you want to use. The wooden frame is more reliable and can withstand high loads. However, there are a few inconveniences when using it.First, the tree is not cheap, and secondly, it requires pre-treatment with high-quality antiseptic. All other materials need to be procured based on the data of the preliminary plan.
- Installation of the base. To make the cabinet made of plasterboard last a long time, special attention should be paid to the process of mounting the frame. The base must be strong and reliable. First, profiles are installed on the floor and walls. They are attached to the wall with screws. The distance between the profiles should not be more than 40 cm. A damper tape should be laid under each profile. It will avoid buzz when using the dresser. Before installing each profile unit, it is worth checking the constructions using a level. The frame must be stable and smooth. When all the adjacent profiles are installed, you can proceed to the installation of vertical and horizontal. All jumpers are installed from top to bottom.
- Install the back wall. The need to form the back wall depends on where the plasterboard cabinet stands. If the wall of the room itself has a good appearance, then it is not necessary to make additional finishing.
- Trim sheet. When the frame is installed, you can begin to prepare the base material. GCR should be marked and cut into pieces using a construction knife. For the manufacture of furniture usually used sheets with a thickness of 12 mm.
- Sheathing frame. The frame is enough to sheathe from the outside, but many sheathe and inside. Sheets are mounted on screws. Between them, the pitch should be two hundred millimeters.
- Padding. For this stage, you need a special tool. It can be found in any hardware store. The primer should be carefully treated the entire cabinet from drywall.
- Preparation of corners and plastering. To make the cabinet aesthetic, every corner of it should be made even. This can help plaster grid. It is attached with plaster when processing the entire surface.
- Door installation. When the base dries out after plastering, you can take measurements of the surface of the future door. To make it yourself is not worth it. Such work should be done only by a professional master. The door is better to order ready with the guides. When it is delivered, you must first install the control, and then the canvas itself.
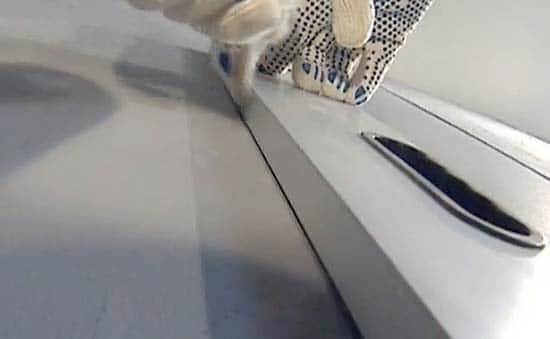
Before building a built-in plasterboard cabinet, transfer the dimensions of the future structure to the wall, ceiling and floor.
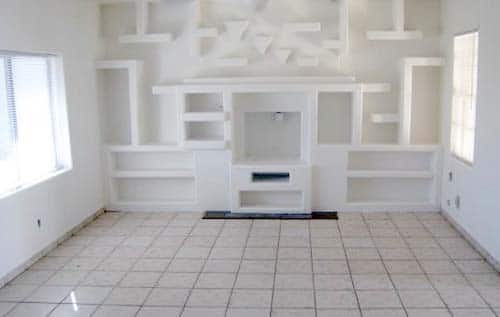
Everyone, making a product at will, can create a truly unique design.
How can I decorate a chest of drawers?
The sliding wardrobe carries out not only a role of the storeroom. It is the center of the interior and should look decent. How to decorate the finished product? The easiest option is to glue the surface of the construction wallpaper in the color of the interior room. It is best to give preference to washable wallpaper. They are very practical and able to withstand difficult operating conditions. You can also use liquid wallpaper for decoration. With their help, beautiful ornaments and figures are easily created. Such a decoration will never go unnoticed by guests.
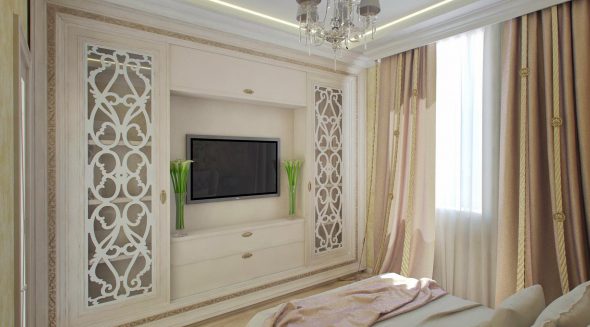
The choice of the type of drywall depends on the conditions of the room in which the furniture will be located.
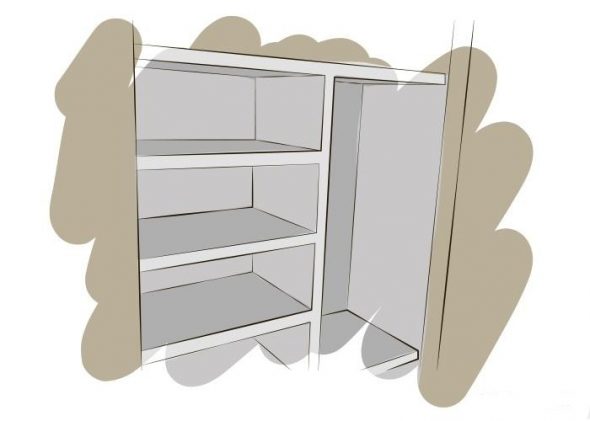
Depending on the planned load, the shelves are made of one or two layers of plasterboard.
If the room is small, then you can decorate and visually enlarge the space with the help of mirrors. They are attached to the surface of the sheets with glue. On the purchase of mirrors is not worth saving. They must be of high quality and have no creases. However, when using mirrors, there is one major drawback - they are easy to break and dirty. If there are small children in the house, then it is better to refuse such an option of decoration.
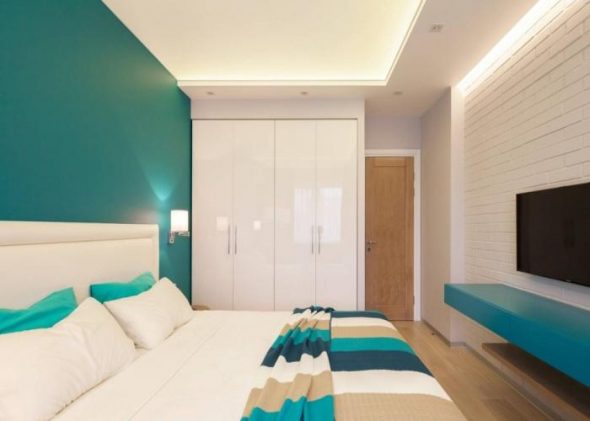
Paint the cabinet in any color, wallpaper or cover with self-adhesive film - no matter, the main thing is that your creation will be in a single copy.
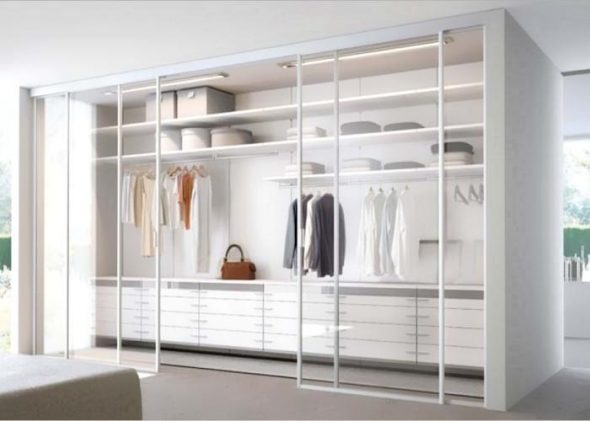
Profiles to the walls are fixed with the help of suspensions, among themselves they are fixed with special screws.
Original to decorate the closet of sheets GKL can wallpaper. They are sold with a ready-made image, and you can order unique wallpapers with independently designed designs. Wall mural resemble a thin film. The term of their service is almost unlimited.
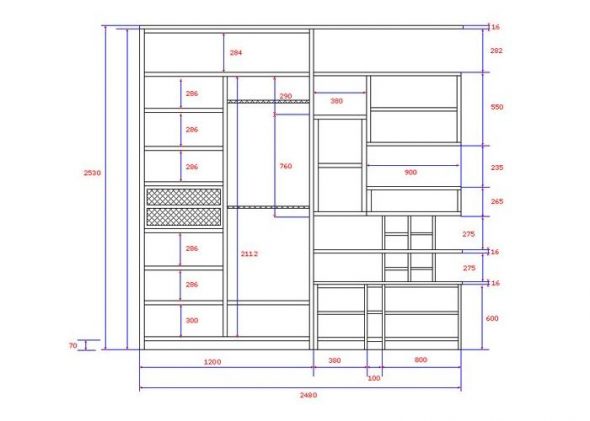
Determine the thickness of the shelves, we plan the sliding and hanging elements, doors.
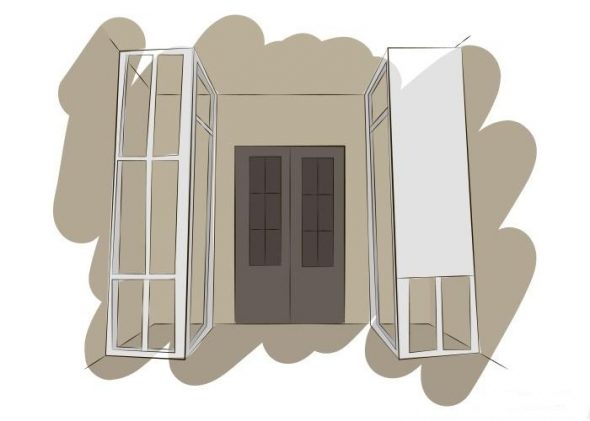
If the furniture will be lamps, then markup for them perform before mounting the frame.
VIDEO: plasterboard cabinet, installation and white version.
50 photo ideas of installing a plasterboard cabinet
 Step by step instructions on how to assemble a corner cabinet.
Step by step instructions on how to assemble a corner cabinet.
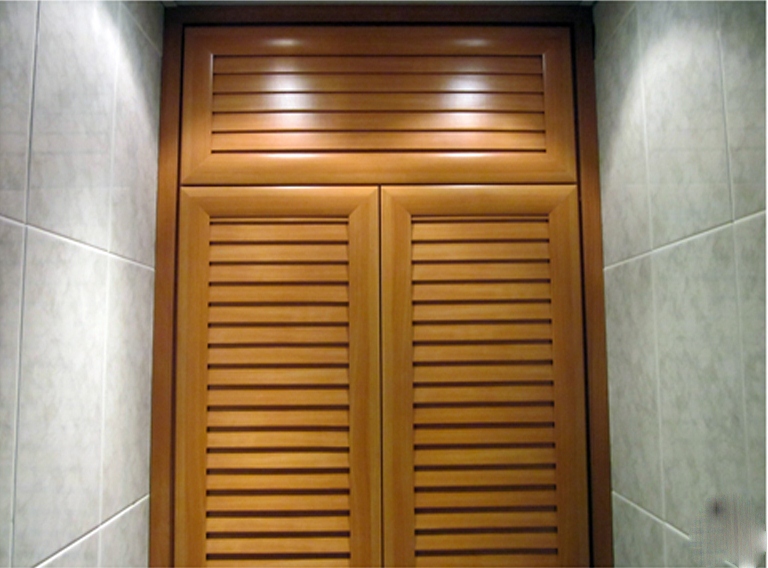 Making a closet in the toilet with their own hands
Making a closet in the toilet with their own hands
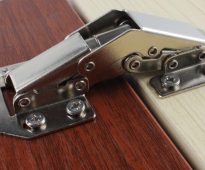 Installing hinges on the cabinet doors do it yourself
Installing hinges on the cabinet doors do it yourself
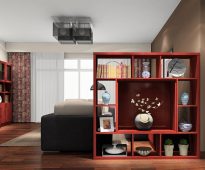 Cabinet partition will help to divide the room
Cabinet partition will help to divide the room
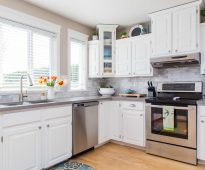 How to paint a chipboard cabinet in white
How to paint a chipboard cabinet in white
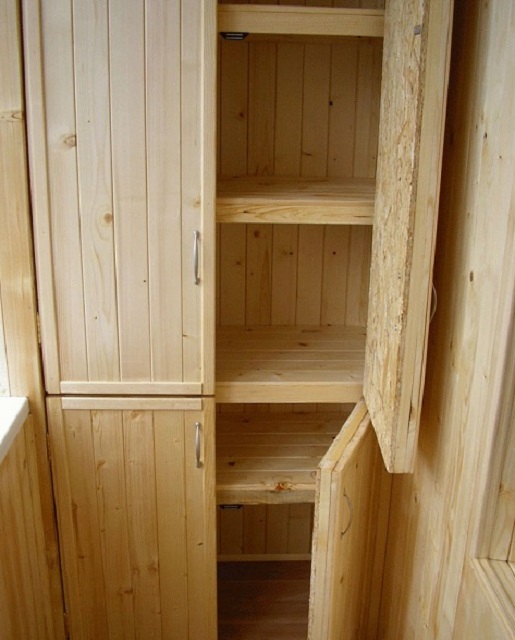 How to make a wardrobe on the balcony of the wall paneling: process features and step by step instructions
How to make a wardrobe on the balcony of the wall paneling: process features and step by step instructions
