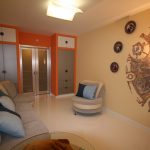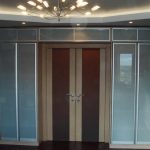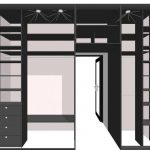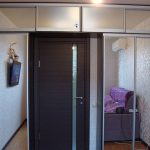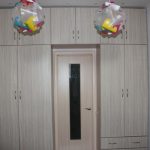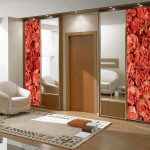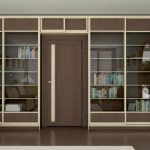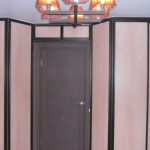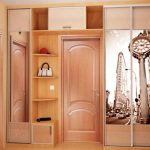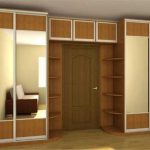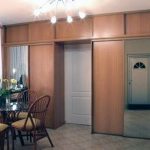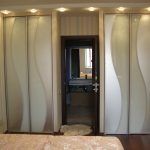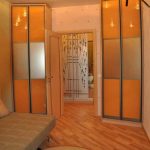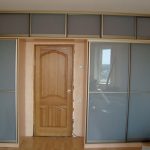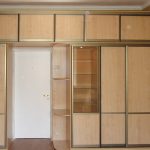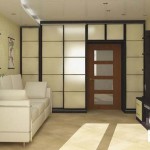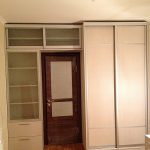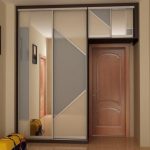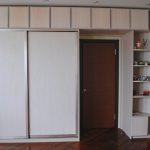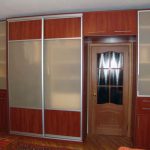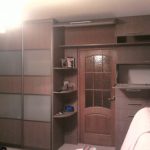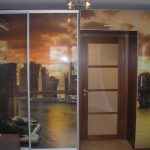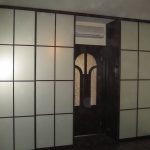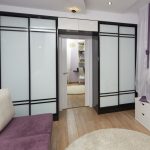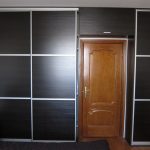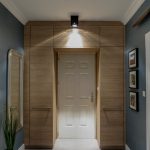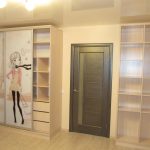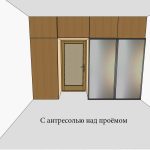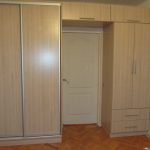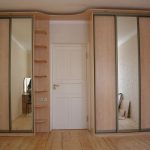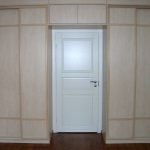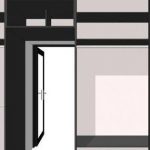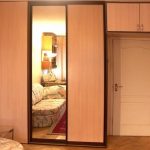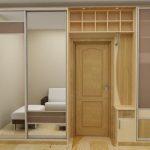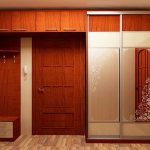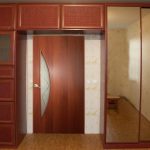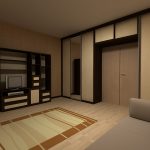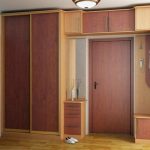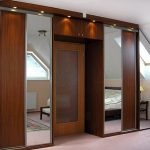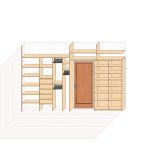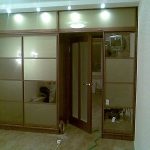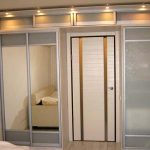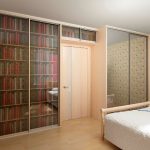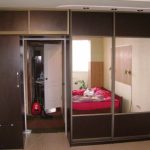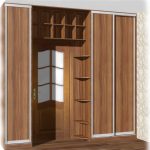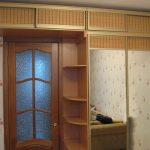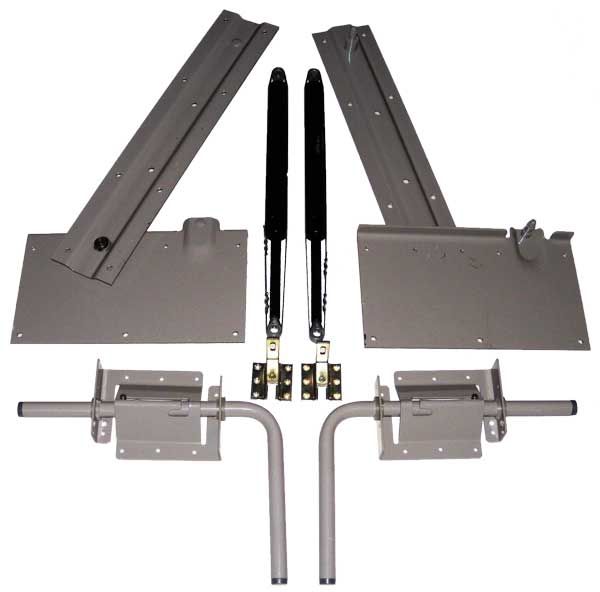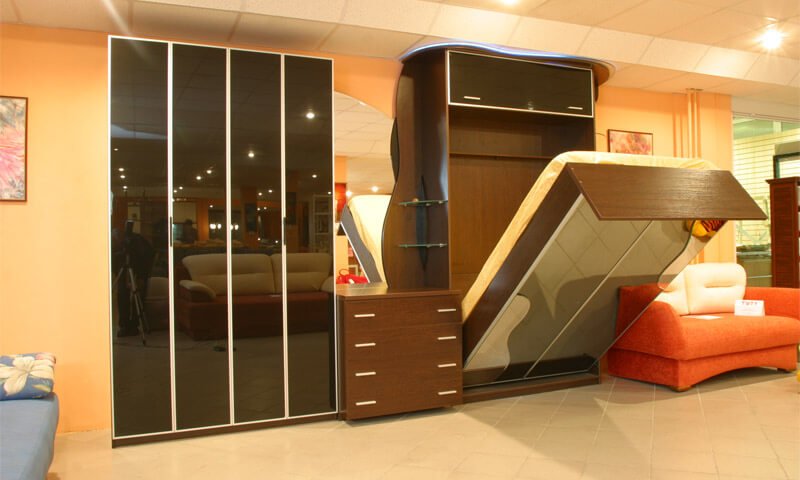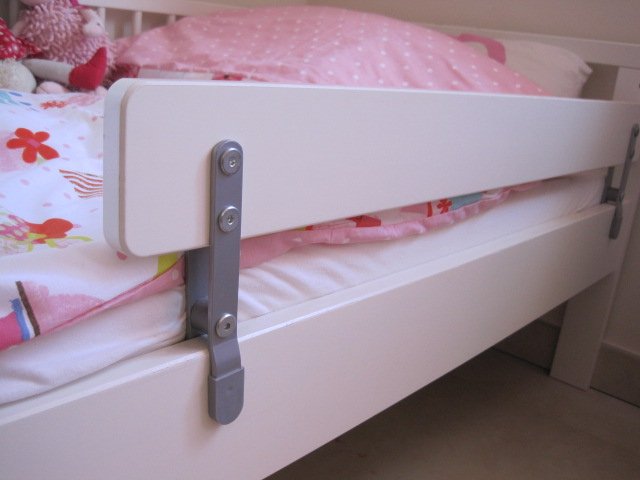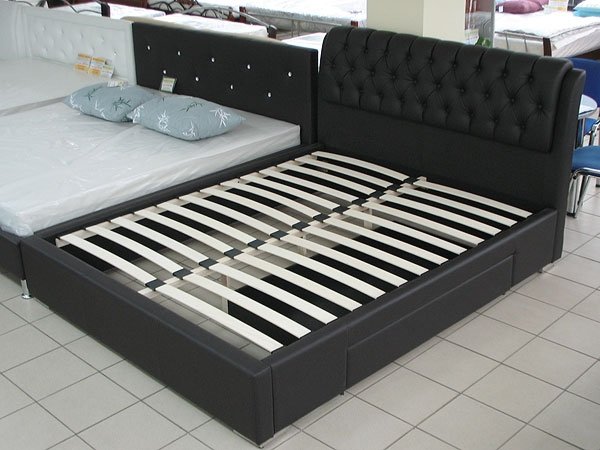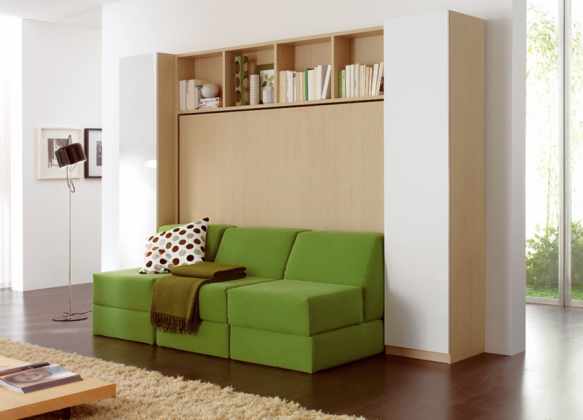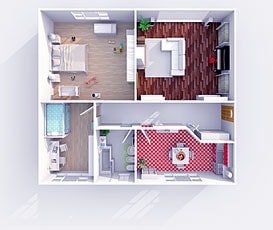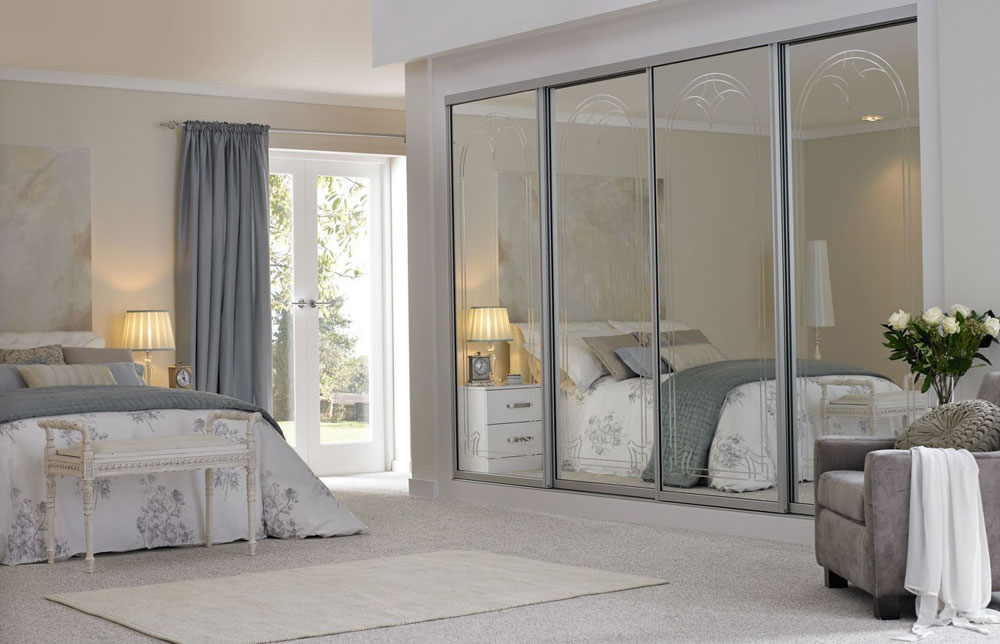 Built-in wardrobes for the bedroom.
Built-in wardrobes for the bedroom.
Wardrobe around the doorway - a stylish and economical solution
Many ideas and design projects have been developed, which help to place in the small living room, bedroom, non-standard room size the necessary cabinet furniture and upholstered furniture for the family, while not constantly bumping into it.
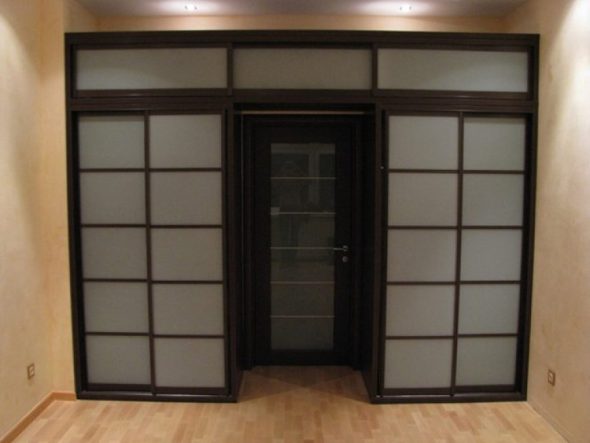
Saving every square meter in the apartment is a problem for many.
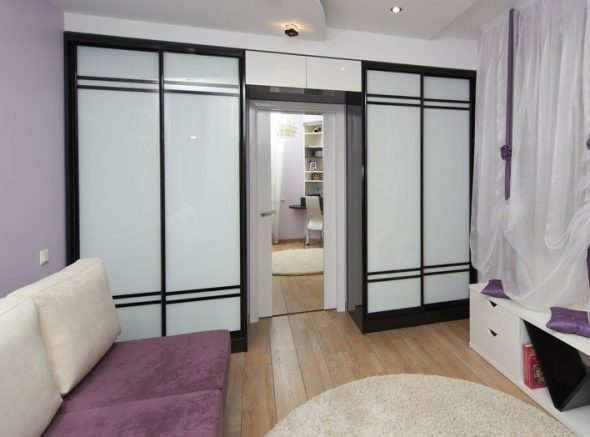
In addition, the secret door can be beaten, creating behind it a secluded corner for children.
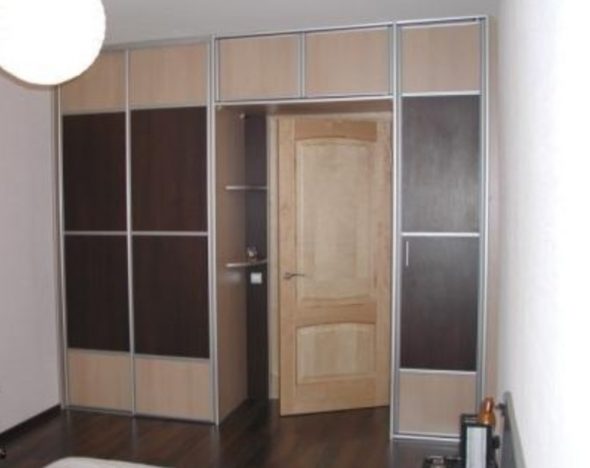
Also behind such a door would not be bad to place a utility room, dressing room, workshop or pantry.
The wardrobe accommodates a lot of different things, fits well into the interior of the apartment, sliding doors save space. Conventionally, they can be divided into the following types:
- corner;
- diagonal angular;
- built-in;
- separate wardrobes.
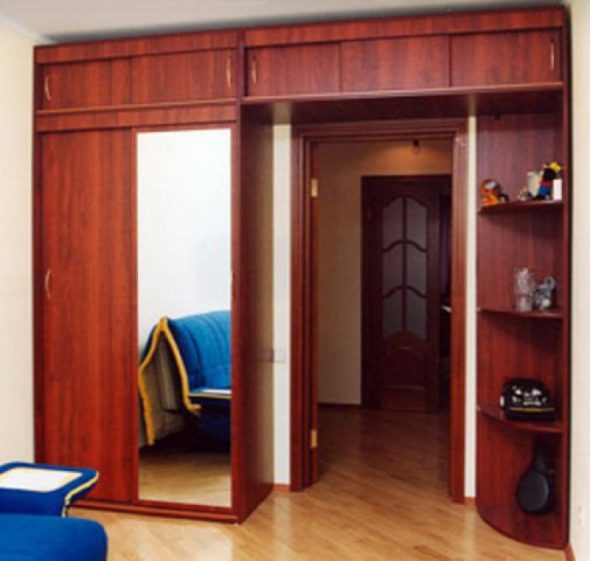
If the housing is small, all walls and corners are taken into account.
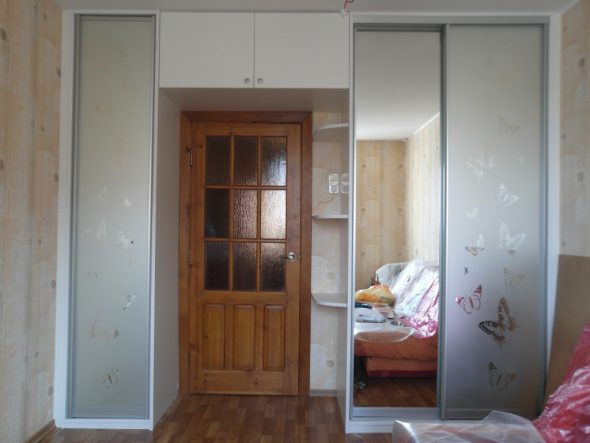
The internal space of the cabinet above the door in the room with the help of baskets, drawers, lattices, hangers can solve any functional problem of placement of things.
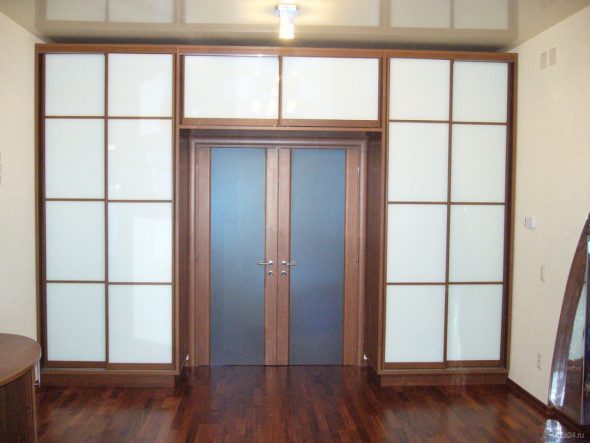
At the same time, the technology of manufacturing parts according to individual measurements, which allows you to quickly make and assemble a wardrobe around the doorway in place.
The space around the door usually somehow falls out of our attention, but it can solve the problem of a small room if you equip a U-shaped closet with mezzanines around the doorway and sliding doors that do not take up much space when opened.
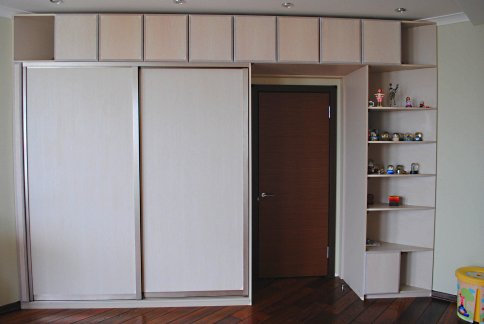
For example, around the doorway, you can set a lot of shelves for the safety of a collection of favorite souvenirs and figurines.
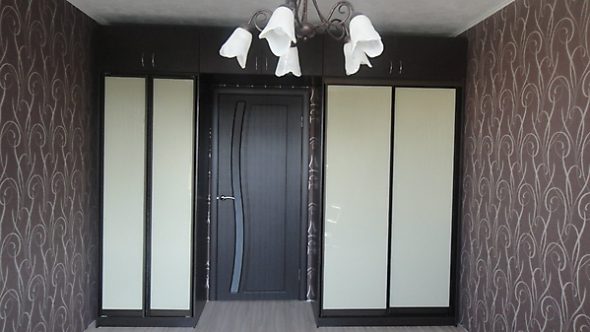
The wardrobe accommodates a lot of different things, fits well into the interior of the apartment, sliding doors save space.
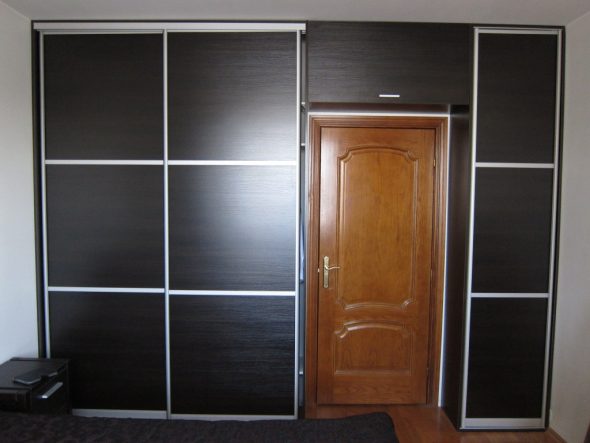
The space around the door usually somehow falls out of our attention.
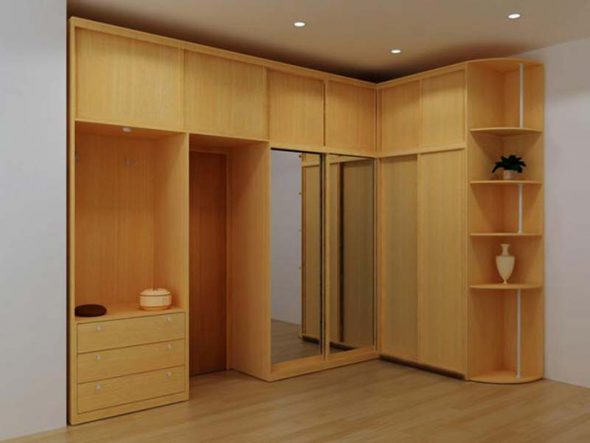
If you allow the dimensions of the room and there is a desire, then you can install a secret door.
Such a wardrobe is much more cost effective than individual cabinets, slides, cabinets, shelves, shelves for books and other items, because there are already three walls, a floor and a ceiling. It remains only to calculate and design the dimensions, the interior of the cabinet, the material and the design of the facade.
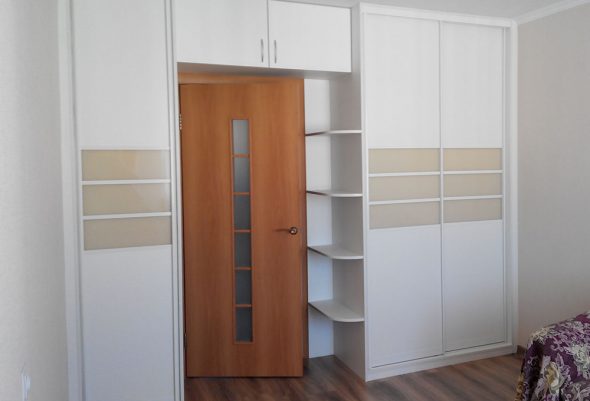
A small space around the door can be used to advantage. The main thing is to calculate everything correctly and design it at the initial stage.
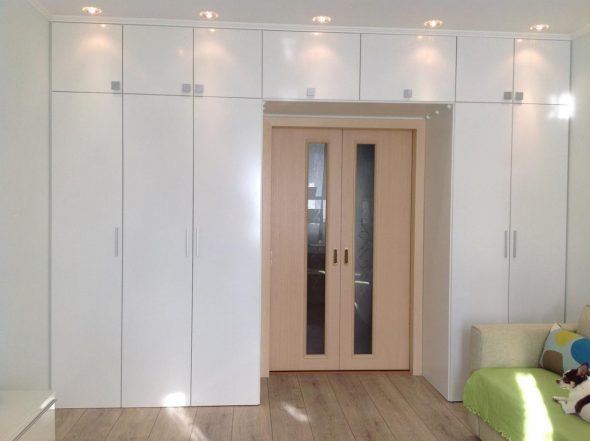
Such a wardrobe is much more cost effective than individual cabinets, slides, cabinets, shelves, shelves for books and other items, because there are already three walls, a floor and a ceiling.
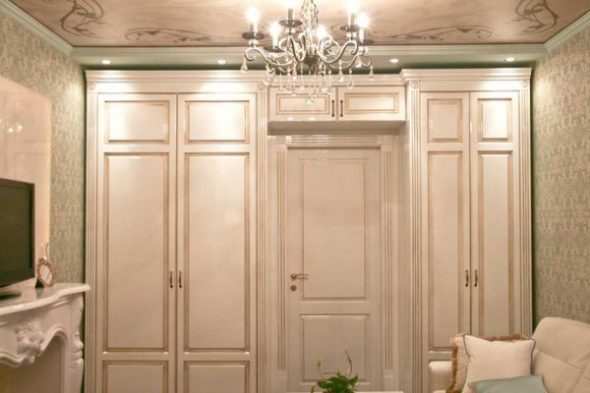
Also behind such a door would not be bad to place a utility room, dressing room, workshop or pantry. Which is more preferable.
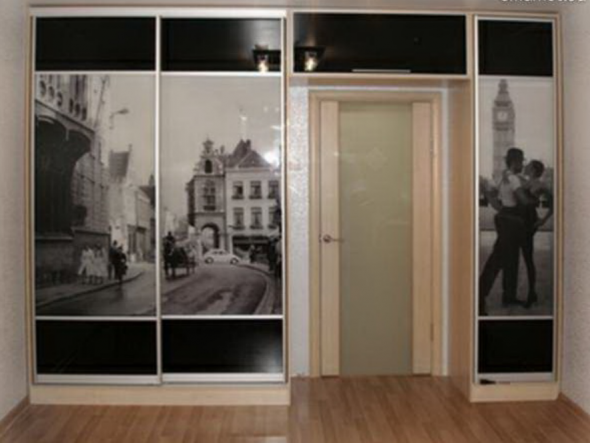
Of course, such a wardrobe can not be bought in the store - the doorways and the configuration of the premises differ even in typical houses.
At this stage, you can realize any wishes and fantasies regarding the texture and color of the material for the facade, finishing with mosaic inserts, stained glass with any painting, mirrors and photo printing, which are visually able to expand and deepen the space of the room, the presence of shelves and shelves, and any other ideas for cabinet equipment around the door.
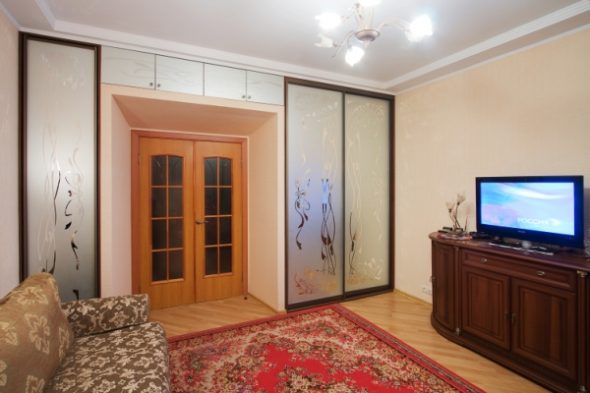
If you allow the dimensions of the room and there is a desire, then you can install a secret door.
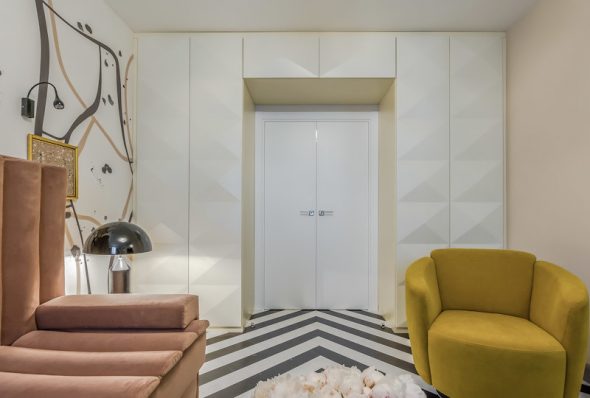
Sliding wardrobes above the door allow you to choose any design of sliding doors.
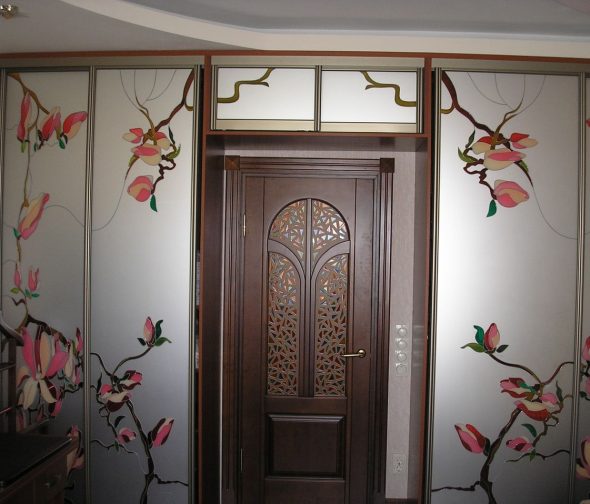
For example, by installing mirrored doors, you will visually expand the area of the room, and photo printing will transform the room, complementing it with an artistic image.
The internal space of the cabinet above the door in the room with the help of baskets, drawers, lattices, hangers can solve any functional problem of placement of things.
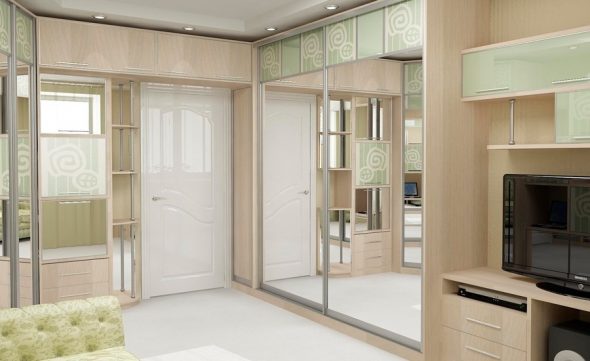
At first glance, it will resemble ordinary shelves and an unknowing guest may not even guess that there is another room behind the wall.
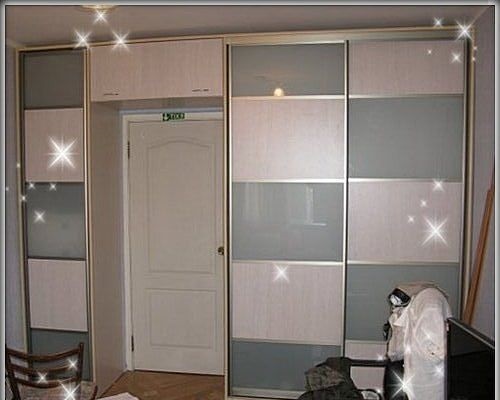
The wardrobe with a mezzanine around the doorway is an ideal solution for small apartments, as well as for rooms with a non-standard layout.
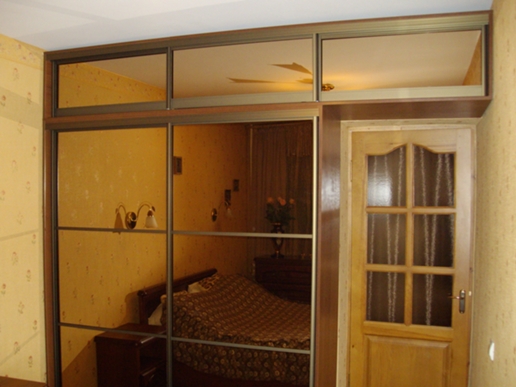
This cabinet is interesting because it has swing doors made of MDF.
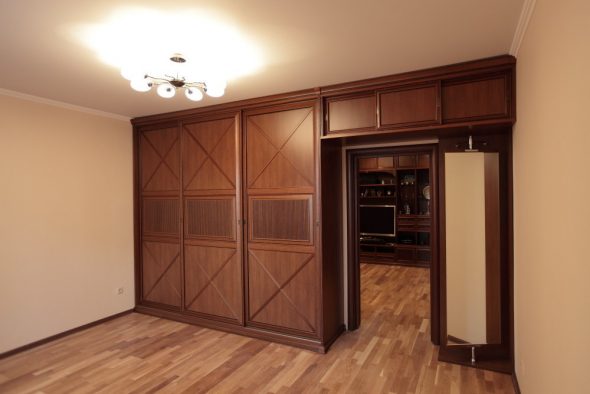
The main thing is to calculate everything correctly and design it at the initial stage.
Content
Buy or order?
Of course, the perfect wardrobe and sliding doors can not be purchased in the store, they are made to order, taking into account the features of the layout and interior room. At the same time, the technology of manufacturing parts according to individual measurements, which allows you to quickly manufacture and assemble a wardrobe around the doorway, undoubtedly refers to the advantages of turnkey furniture production, and the cost of ordering the product depends on the materials chosen, size, design features.
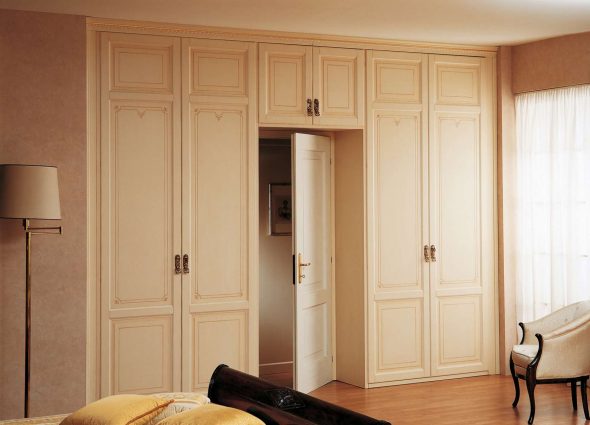
This solution is well suited for a personal account.
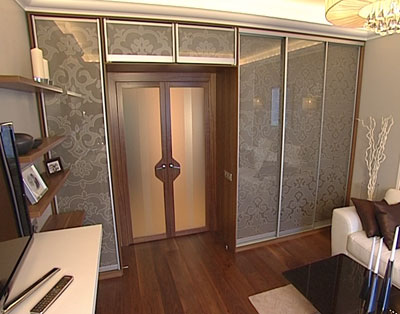
When built-in furniture occupies all the space along the wall, it makes sense to make a wardrobe of several colors of chipboard.
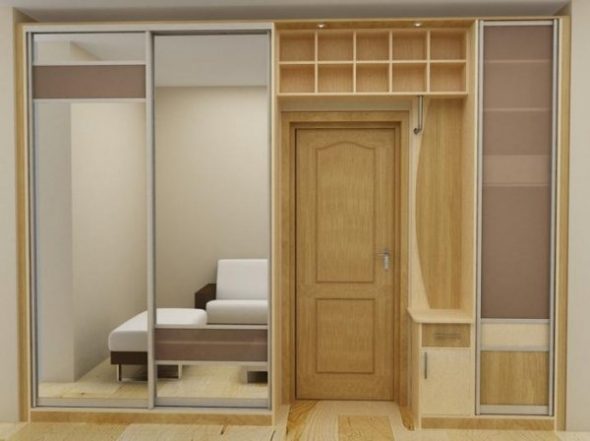
The internal space of the cabinet above the door in the room with the help of baskets, drawers, lattices, hangers can solve any functional problem of placement of things.
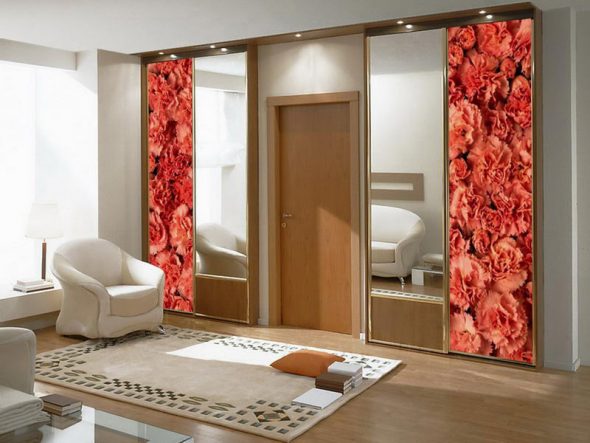
At first glance, it will resemble ordinary shelves and an unknowing guest may not even guess that there is another room behind the wall.
VIDEO: Cabinets around the doorway.
Wardrobe around the doorway: 50 photo ideas
 Built-in wardrobes for the bedroom.
Built-in wardrobes for the bedroom.
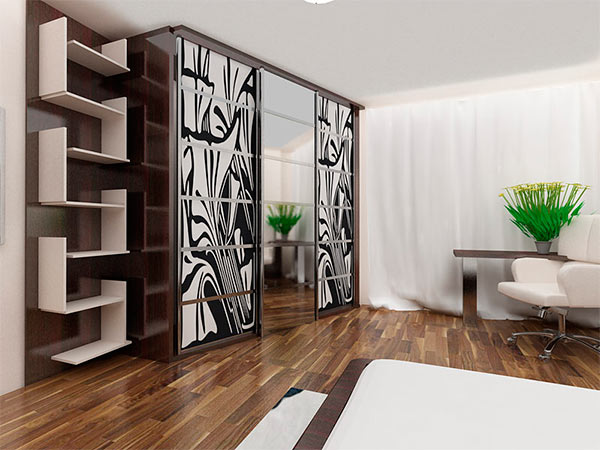 Features of the closet compartment located in the living room
Features of the closet compartment located in the living room
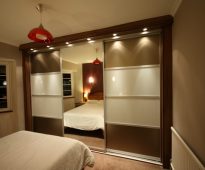 Choosing the wardrobe lighting
Choosing the wardrobe lighting
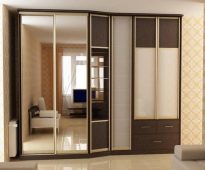 Standard depth wardrobe
Standard depth wardrobe
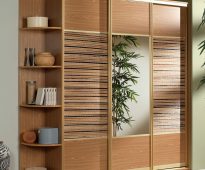 We use wardrobes in the interior as a complete wardrobe
We use wardrobes in the interior as a complete wardrobe
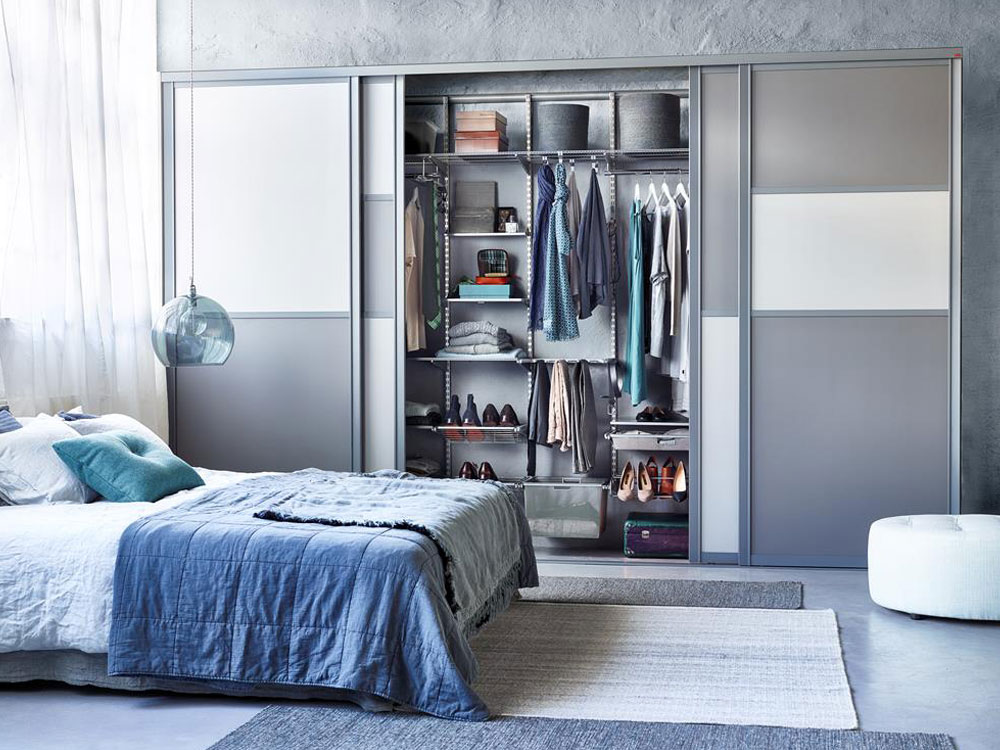 What should be the size of the wardrobe compartment?
What should be the size of the wardrobe compartment?
