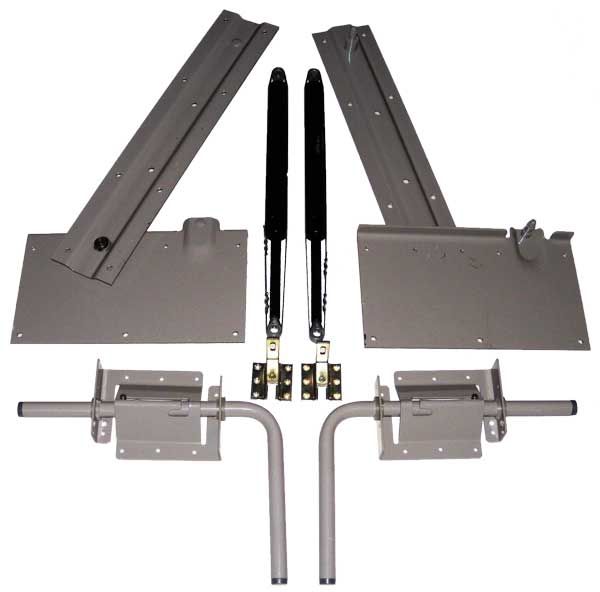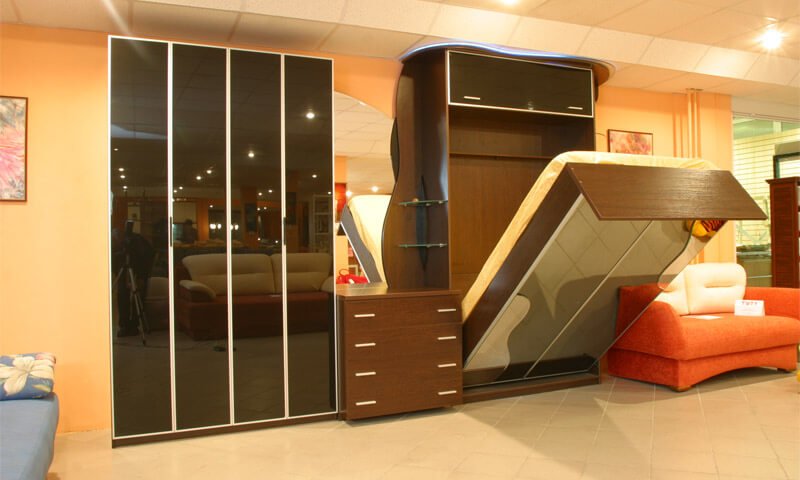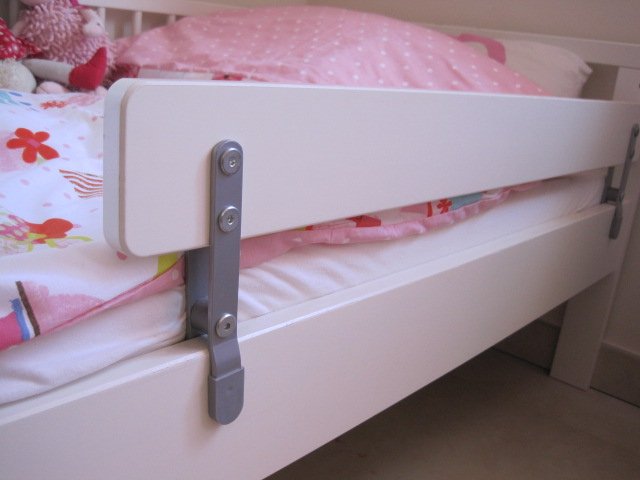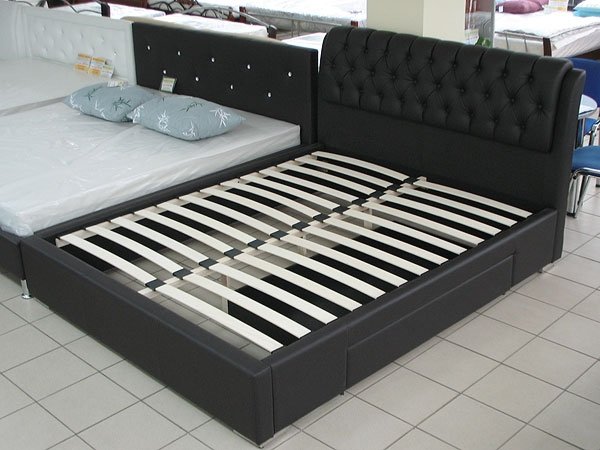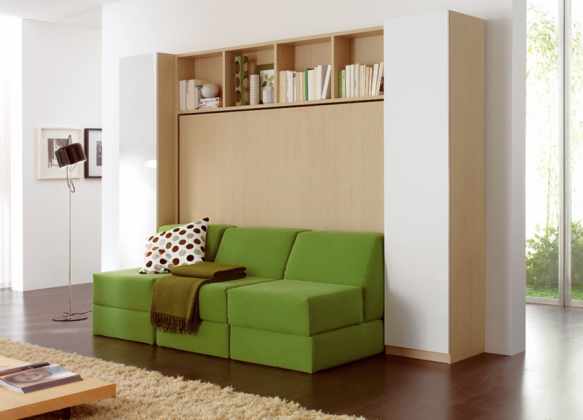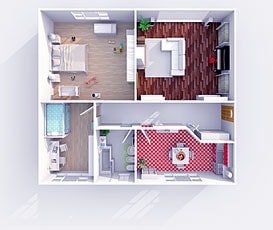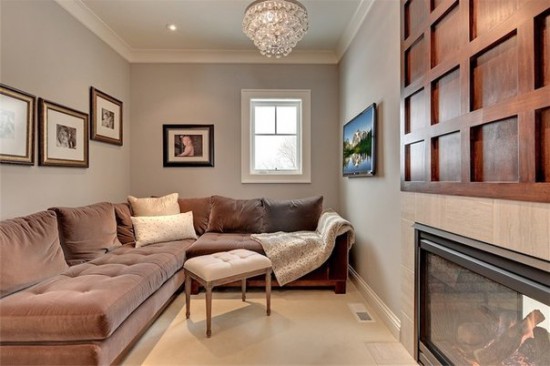 How to arrange furniture in a narrow room
How to arrange furniture in a narrow room
Furniture Design Rules
Furniture design development is a complex process. From the accuracy of the work depends on the functionality of the interior. The final result is influenced by many factors. When designing furniture, individual preferences and tastes are taken into account. You can do everything yourself. For convenience, there are many useful programs and helpers. It is important at the initial stage to carefully consider each element of the future structure.
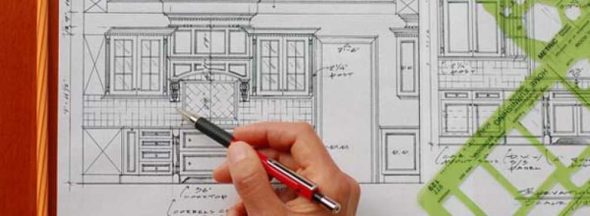
Formation of individual projects allows each person to become the owner of a unique and original set of furniture
Content
Do-it-yourself design benefits
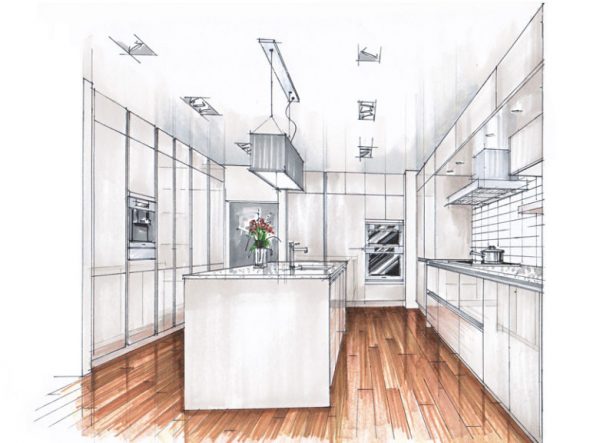
Projects can be typical or individual
Carrying out design of cabinet furniture is based on carrying out calculations, the embodiment of schemes, drawings. This will help to achieve a reliable and high-quality product. There are typical designs and individual. The first are distinguished by simplicity of execution, accessibility. Individual projects adapt to a specific style. To create using special programs. This allows you to embody the unique, complex models. There are many advantages to this kind of work.
- The product will exactly correspond to the dimensions of the room and the specific place reserved for it.
- The device and the look will be unique, original, unique.
- The style is thought out to the smallest detail, ideal for general decoration of the room.
- You can use a variety of materials, textures.
- With the opportunity to translate any ideas and ideas, you get exactly the desired model. She will fully meet your requirements.
When designing furniture with your own hands, be prepared for the big time expenses. The work is painstaking, long and will require complete immersion, attention. Implement a project created can be difficult due to individual characteristics.
Before starting to create a product, it is important to acquire some skills, including the ability to make diagrams, make drawings. This will help to avoid complex mistakes in the implementation of the desired.
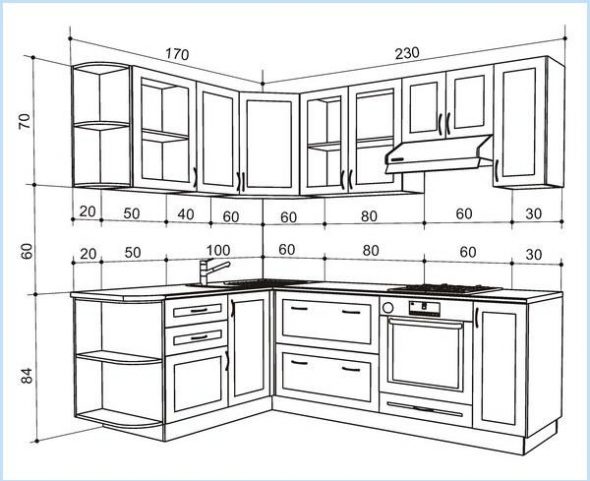
To create a unique design of furniture structures, you need to know how to make their drawings.
What must be considered when designing furniture
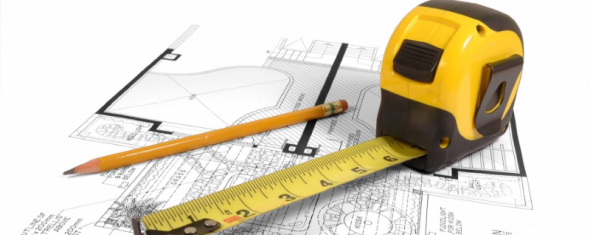
When creating a draft design and calculations of materials to it you must have accurate measurements of the premises.
Being engaged in the design of furniture, it is recommended to take into account several important features.
- Door width Creating products equipped with these elements should take into account the ratio of the dimensions. Boxes should not be wider than open doors. Or it will be difficult to push them.
- Constructions with a maximum of 3 doors open to one compartment. It facilitates penetration inside. If there are 4 doors, there will be 2 compartments. The number of both elements must match.
- Some models have dead zones - areas inaccessible for placing boxes. In this zone is the edge of the door.It is recommended to take this into account when working on a project, as well as the presence of guides.
- Shelves longer than 50 cm can bend. You can avoid this by installing a rack under them.
- When designing furniture it is recommended to put partitions under the one-piece cover.
- All doors must be the same width, which will ensure maximum openness of the opening.
- Each sliding design is equipped with stoppers. This avoids the arbitrary opening or closing of doors and facilitates use.
Stages of design furniture
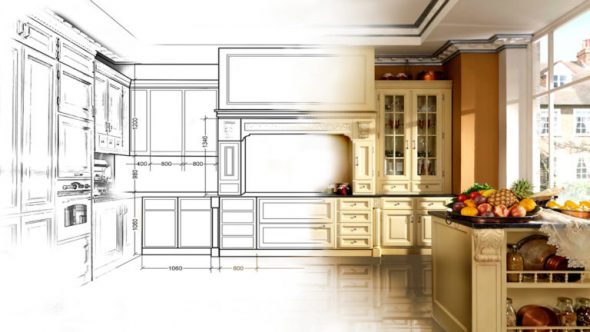
We think over the project and determine what kind of furniture will be created
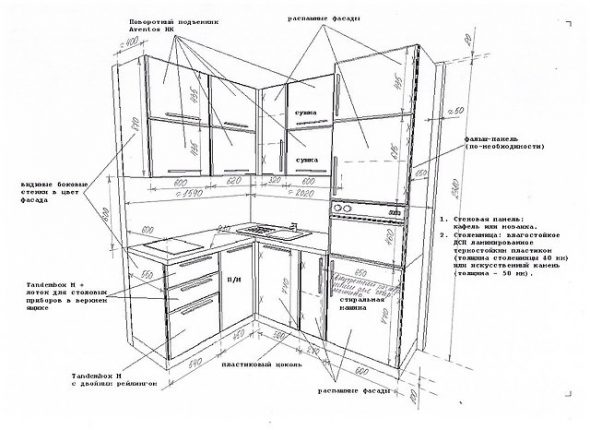
Determine the dimensions, dimensions and materials
Creating a project takes place in several main stages. All of them are reflected in the table.
| Stages | Description |
| Preliminary | Decide on the desired result. What exactly you want to get, the size of the product, the component parts, how everything will look. Consider the dimensions of the place where you place the structure. |
| Sketch creation | Calculation of parameters. The desired model is drawn for convenient visual presentation of the project. Consider the purpose of the furniture being created, the desired functionality. Filling, quantity of details depends on it. It is important to think over and draw every element of the structure. |
| Technical project | It is implemented using a special program. You must specify the parameters and details, including the type, shade of furniture. It is recommended to study several video lessons in advance in order to simplify the work in the program. This will help save time and achieve high quality results. |
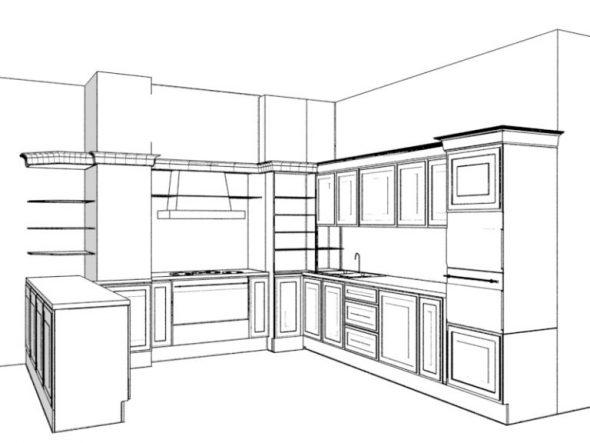
We create a sketch so that the diagrams and drawings are understandable for future furniture assemblers.
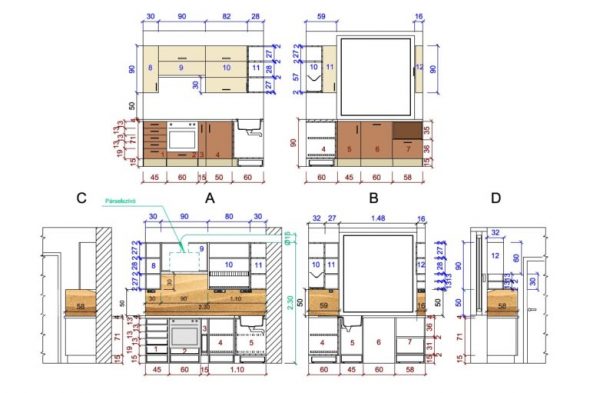
We make a technical project, check errors, make adjustments, prepare all the necessary project documentation
Overview of computer software assistants in the production of furniture
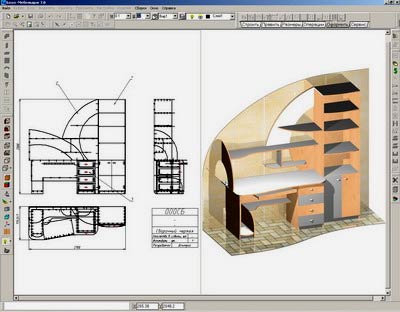
Drawing and design of furniture in a special program
Previously, the technical project was embodied on paper. It took a lot of time, effort, and the risk of making a mistake increased. Now there are special computer programs that greatly facilitate the process of designing furniture. It is only necessary to complete a short course of study with the help of video lessons for mastering basic skills. Programs exist different, each of which has a number of advantages and disadvantages.
Pro100 is simple and straightforward
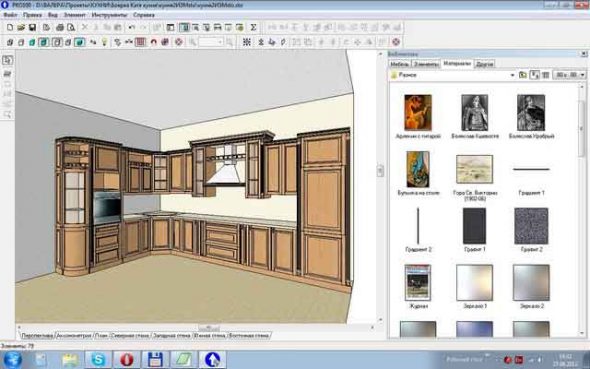
PRO100 - an independent program for the design of furniture and interior design
Visual program that allows you to create projects of structures and interiors in general. It has volumetric visualization of the image, making it great for the realization of design ideas. You can arrange items in a specific, desired design of the room. It is possible to examine objects in any angles, to put on the projection dimensions.
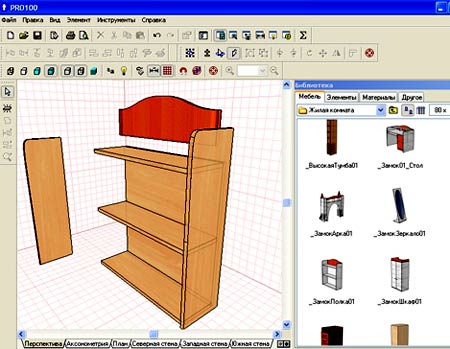
The application is suitable for beginners who want to get effective results as soon as possible.
It has a simple interface. It is convenient to use, while avoiding wasting time on special training. The presence of auxiliary tools allows you to create the desired product and successfully fit into the interior. The picture is of high quality, the presence of additional functions, including transparency, shadow, lighting level, as close as possible to the desired result.
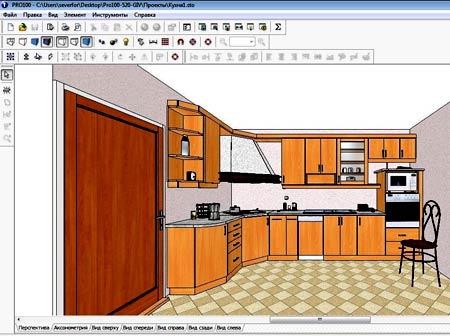
An example of the design of kitchen furniture in the PRO 100 program
You can quickly calculate the estimated cost of furniture. You must specify the approximate price of the materials used.
The program is paid. There is a free demo version, limited by the term of use and a set of functions.
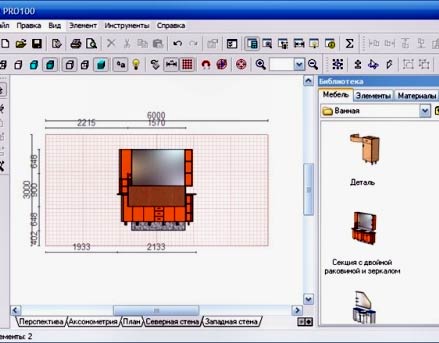
Designing a sink cabinet in the PRO 100 program
Woody program for furniture design
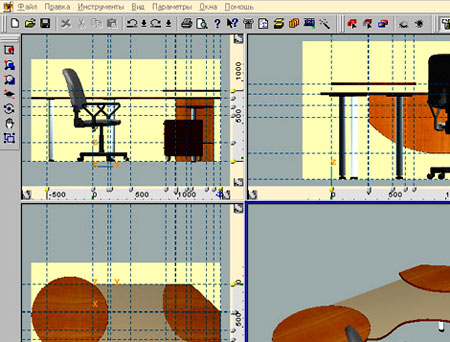
The Woody program is a professional version for furniture designers.
Directed more to the furniture, rather than the embodiment of the interior.A good option for beginners planning to do product projects. Differs easy operation, understandable to inexperienced users. Writing specifications is automated. Allows you to calculate the approximate cost of the required parts, materials. Drawing up the drawing is automated, which allows to avoid serious errors in the implementation of the project.
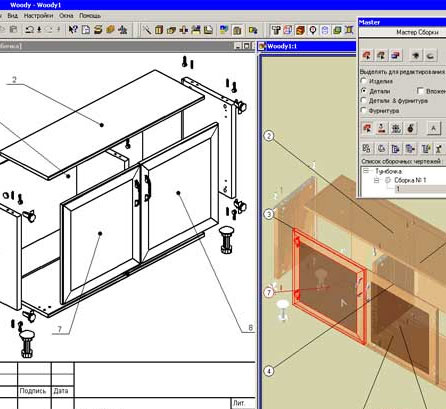
Draft and drawing locker in the program Woody
A good library with ready-made models, an excellent level of base materials and accessories. You can use the volumetric modeling. There is a function to output each part separately. Supplemented by layouts for fasteners.
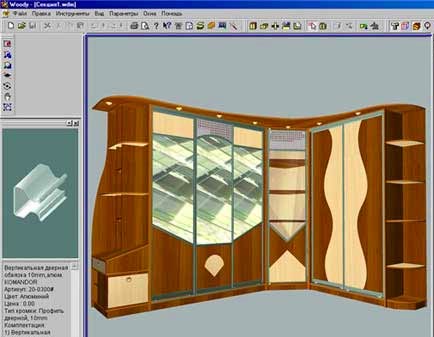
Woody software development interface
The program is the epitome of simplicity and convenience. A significant drawback is the lack of technical support. There are no updates, new versions. Because the content is outdated. Many operating systems do not have compatibility with the program.
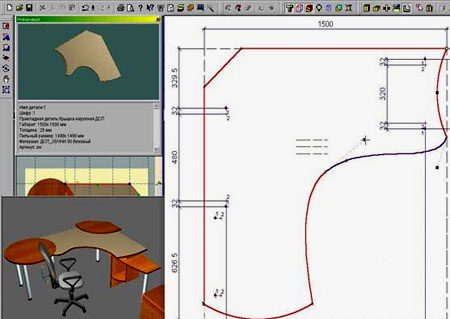
After the model acquires the final look, the system will automatically create all the necessary drawings according to which furniture can be made.
Astra Furniture Designer
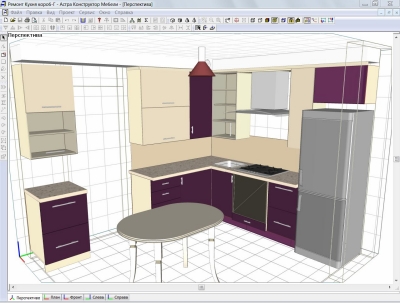
Astra Furniture Designer - furniture design and interior design program
Designed for business. It allows you to embody ideas for entire complexes or individual furniture elements, to save sketches, to place the products made into the interior with the help of, displaying a virtual three-dimensional picture. It is an analogue of the Pro100. Version with cheaper software, improved features. But the design has less features. Astra consists of several modules. Separately for drawings, visual placement of the product, making more complex options for parts.
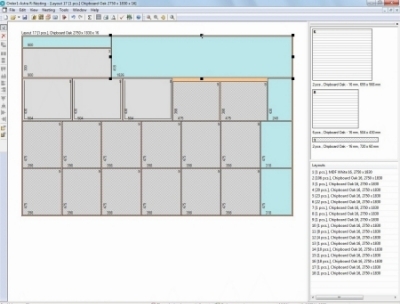
Astra Cutting - optimization program for cutting sheet and molded materials
You can choose an economical cutting, which affects the reduction of waste. Fasteners are placed automatically, manual adjustment is allowed. The special inspection function allows you to ensure proper unfolding and docking of elements. Astra is paid, but the demo version allows you to conveniently use the program. The difference in versions is the inability to transfer data between modules.
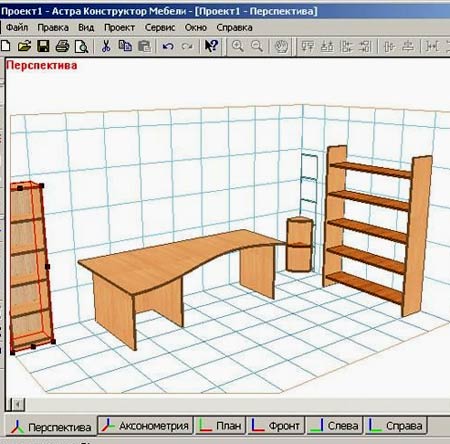
Designing furniture in the designer Astra
Keep in mind that when calculating the cost of the product does not take accessories. There are quite a few ready-made options. The input of detailed information is required, which complicates the work at the preparatory stage.
Programs T-flex furniture
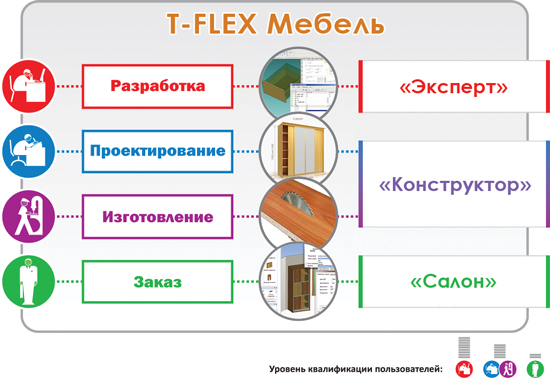
T-FLEX Furniture - a specialized solution for the three-dimensional design of furniture of any complexity
Allows you to design structures of any complexity. Subdivided into several types of work. One of them allows you to work with the customer, creating a room, decoration and the product itself. The second type is based on the furniture designer, embodying the individual requirements of the order.
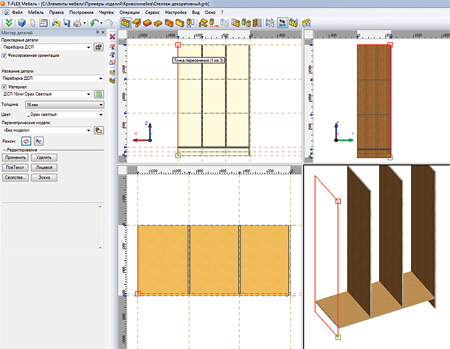
The editorial "Designer" is intended for the design of furniture for individual projects
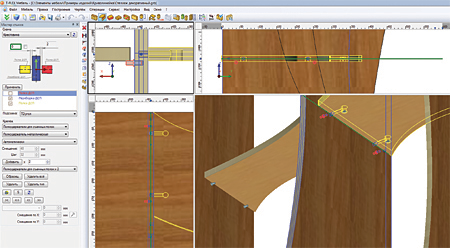
The system has no restrictions on the complexity of the created geometry and the logic of model rebuilding
Other ways to design furniture
Every day there are more requirements for furniture design. New technologies allow you to visualize the desired object, to think through every centimeter to the smallest detail, to simplify the process of constructing a graph, scheme. This has a positive effect on the quality of the furniture, reducing the likelihood of serious mistakes. You can make a project with your own hands, depicting on paper. Or use electronic helpers. There are many programs on the market for implementing the tasks of creating structures of any complexity. These methods have pros and cons.
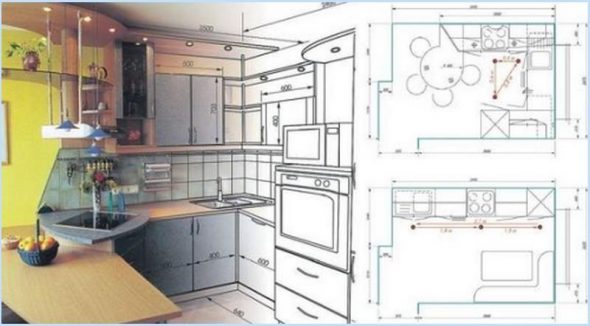
With the help of computer programs, you can make the correct sketch and accurate drawing of future furniture.
Self-image on a piece of paper is considered an affordable method. But it is rather outdated. Differs laboriously.Have to spend a lot of time to get the desired type of design. Chance to make a mistake. Therefore, there must be the skills of developing and creating schemes, carrying out accurate calculations. Different method of accessibility.
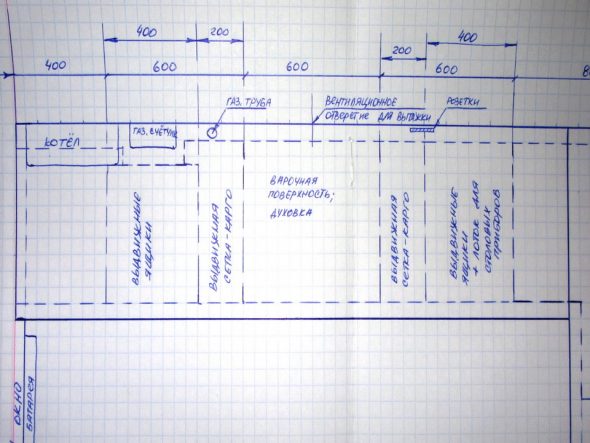
Independent creation of a design project for a kitchen set without an electronic version
The electronic version of the development of the project is convenient, the ability to accurately carry out calculations. Additional features allow you to minimize the possibility of error tolerance. Products obtained quality and reliable. To use the program should learn the basics of this work. However, most electronic methods are paid.
Independent creation of product designs allows you to create a model that fits perfectly into the place reserved for it. Actually for small rooms where it is useful to use every meter. Work will require a certain knowledge base and skills. It is recommended to prepare carefully before creating the project.
Video: Modern Kitchen Design
 How to arrange furniture in a narrow room
How to arrange furniture in a narrow room
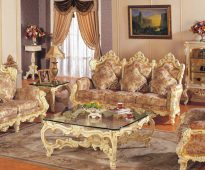 Baroque furniture - an important detail of the project
Baroque furniture - an important detail of the project
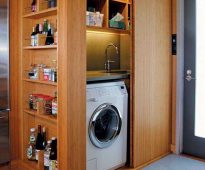 How to make a cabinet above the washing machine in the bathroom?
How to make a cabinet above the washing machine in the bathroom?
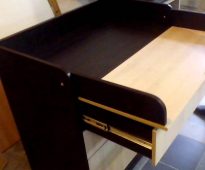 How to make a changing table do it yourself
How to make a changing table do it yourself
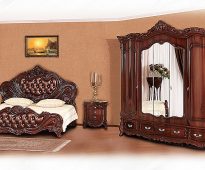 Furniture color walnut in the interior
Furniture color walnut in the interior
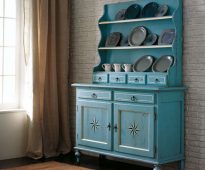 Buffet restoration. Step-by-step instruction
Buffet restoration. Step-by-step instruction
