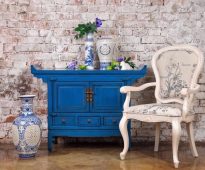 We create sophisticated antique furniture with their own hands
We create sophisticated antique furniture with their own hands
The organization of the comfort of effective work with the help of the correct placement of furniture in the office
Creating a cozy atmosphere in the premises of companies is the key to successful work. The preparation process includes a competent approach to the placement of office furniture. The proper organization of the working space is carried out taking into account the tastes of not only managers, but also all employees.
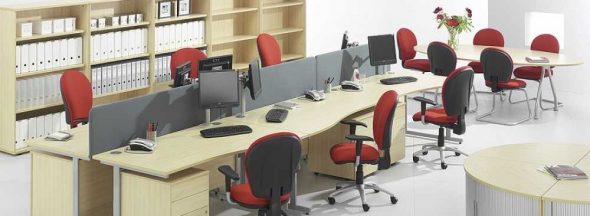
Arrangement of jobs through the partition and separately-standing table for negotiations
It is also necessary to create convenience for visitors to the company. Finishing works, selection and placement of furniture in the office are performed in the same interior style. Everything should be in harmony with each other - color shades, furniture configuration and materials, in order to avoid uncomfortable atmosphere later.
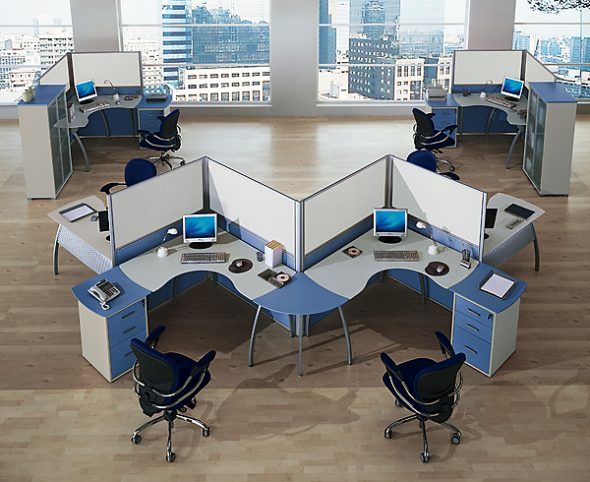
Interesting layout of several workplaces in a spacious room
To begin, create a plan of design work, taking into account all the details of space, lighting, location of windows, doors.
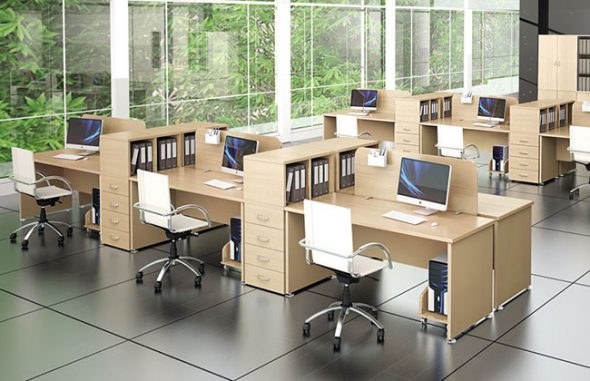
Standard furniture sets for each employee in the same color range in the room with huge windows, giving a feeling of freedom and light
Items required for full work capacity:
- tables of the corresponding form;
- cabinets for office supplies, shelving for documents;
- office chairs;
- clothes closet hanger
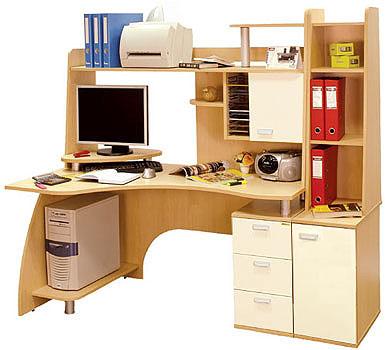
Workplace office worker with racks, side tables and convenient shelves
Content
Design Recommendations
Proper planning of the arrangement of furniture in the office should include the dimensions of the space so that nothing prevents the passage of employees and access to the racks. It would be ideal to leave a passage in the middle of the room for convenient movement.
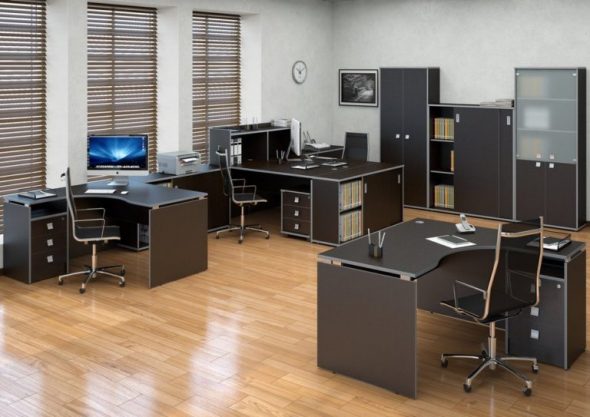
Arrangement of tables in the room so that each employee can move through the center of the room
Depending on the specifics of the company, jobs can be divided with the help of special partitions. Wardrobes, clothes hangers are always located near the door, and shelves for documents along the wall are handy for employees.
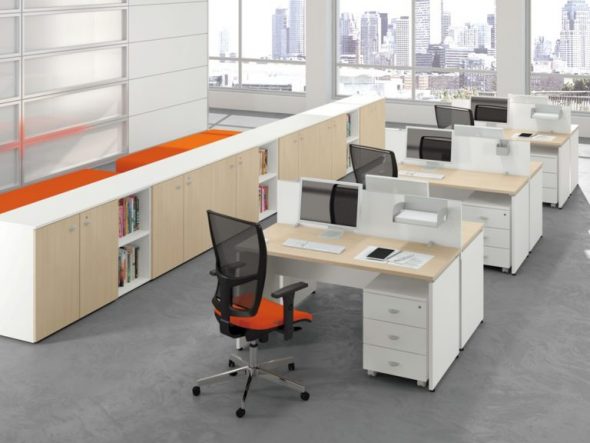
The location of jobs one behind the other with racks of documents and books along the wall
The modern market offers options for office desks of various configurations, from simple rectangular to complex curvilinear and safe forms. The presence of bends and smooth lines, the absence of sharp corners, high-quality materials make the model more convenient and practical.
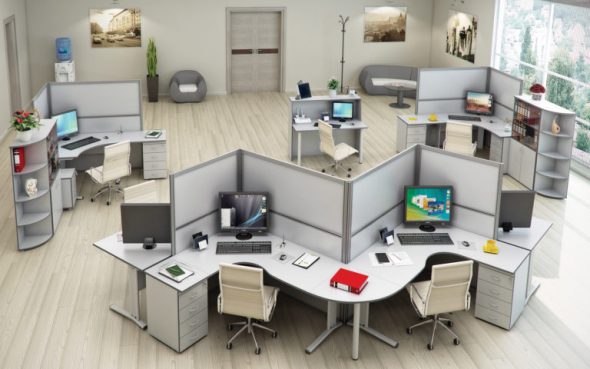
An interesting variety of table shapes in one room, made in the same color range
Compact rooms are very convenient to use modular furniture to reorganize the location of staff. With the help of the attachment section and 2 ordinary tables, you can create a place for the manager. For the problem of how to arrange tables in the office, there are several general rules.
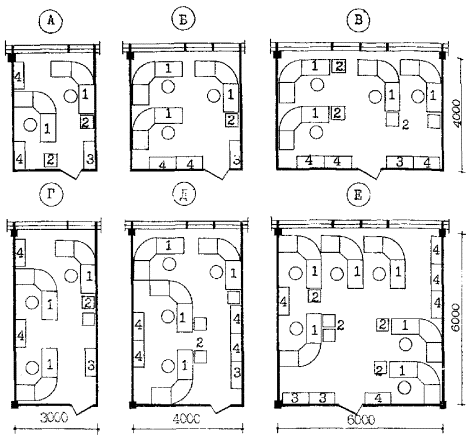
Layout of office furniture for different offices and different numbers of people
As far as possible, it is necessary to adhere to them in order to create an effective work day:
- do not have them opposite to each other without a partition;
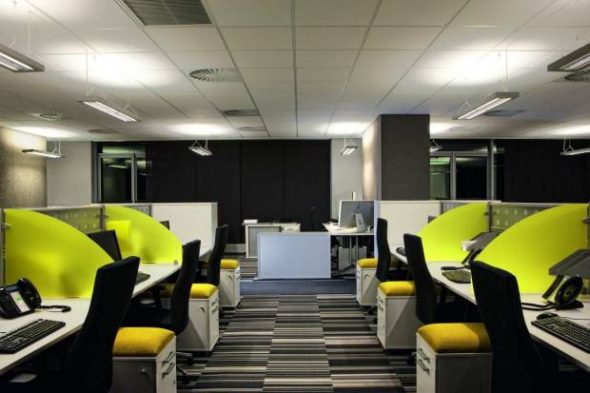
The layout of the office space is of a mixed type - jobs are located opposite each other, but they have clear boundaries
- place to work should not be back to the door and the passage, the best option diagonally to the door;
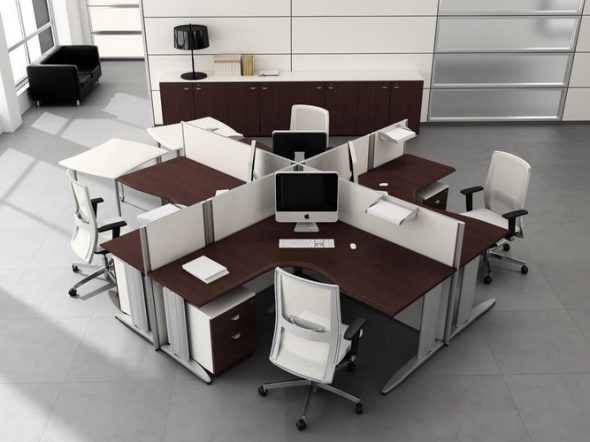
An unusual option is the arrangement of modular furniture so that none of the people sitting should have their backs or faces to the door.
- if the manager is in the same room with employees, his place should be set as far as possible from the door in the right corner of the space;
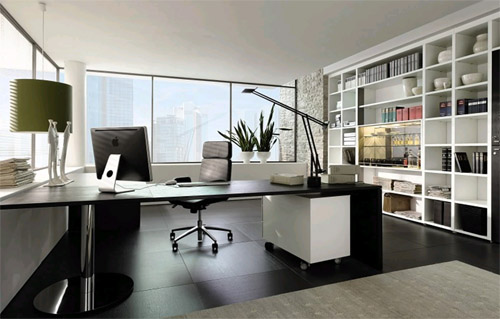
The executive desk must be remote, away from the entrance door.
- the visitor's chair is recommended to be placed on the side of the table.
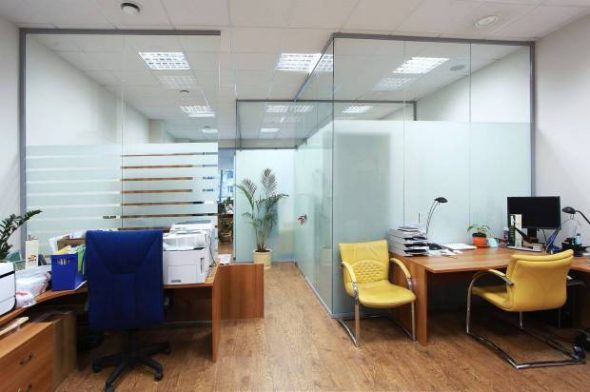
Visitor armchair on the left side of the table
Ergonomics - the key to employee productivity
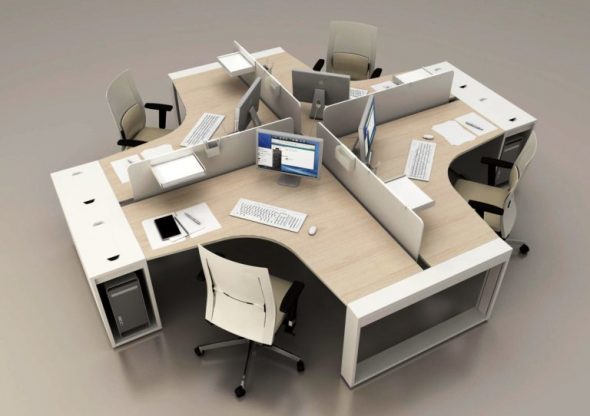
Interesting arrangement of office corner tables with small partitions
Today, many companies have a certain number of employees, with the prospect of increasing the number of staff. It is advantageous for such firms to organize workplaces ergonomically, dividing the space into zones.
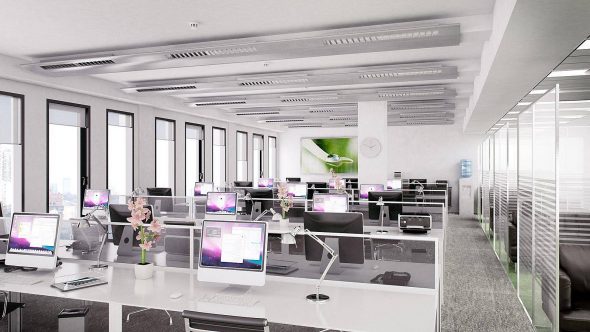
Many advertising companies, call centers, Internet providers are a spacious room in which dozens of people sit
Point plan how to arrange office desks here is different. This is how the analogs of the western offices “open space” are created, where all the employees are in the same room, but with separate compartments.
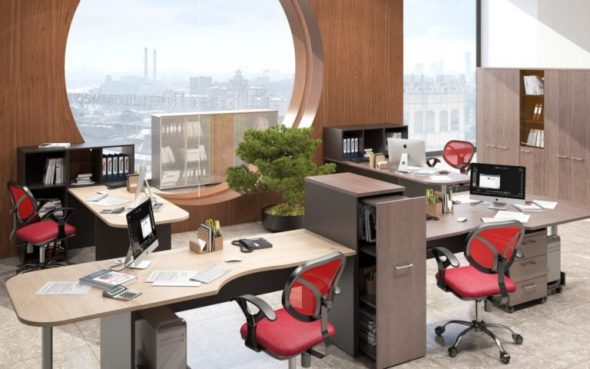
This arrangement of jobs involves 2 places for collaboration and 2 places for people whose employment does not imply interaction.
Such an arrangement of tables in the office allows employees to work separately and at the same time “keep abreast” with the whole team. The room is divided into insulated parts using partitions of different types of material, taking into account sound and visual insulation.
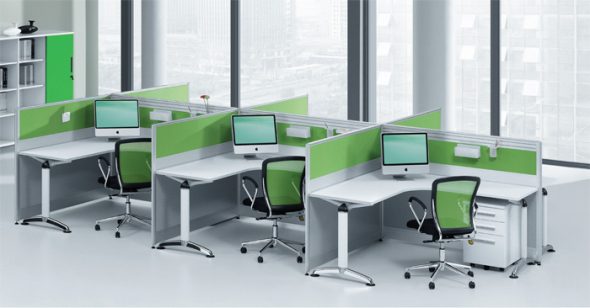
The parallel arrangement of workplaces one after another allows employees to be in the same room and not interfere with each other
Most people spend most of their life in the office. Particular attention should be focused on the purchase of high-quality comfortable seats. The design of the chair should minimize the load on the spine. A healthy person works more productively.
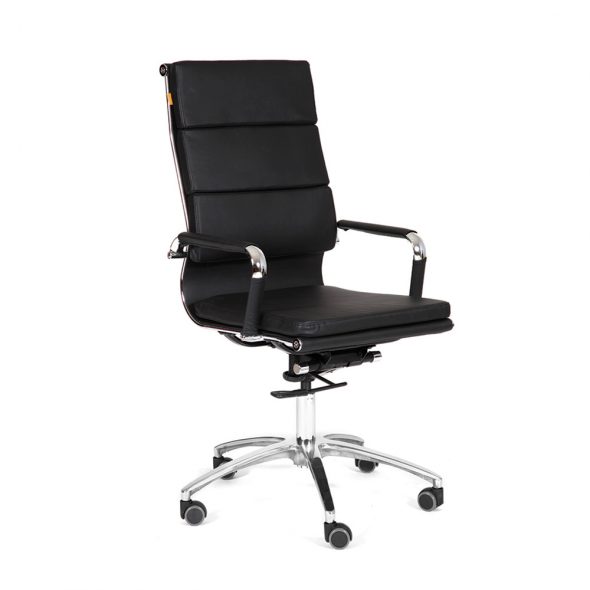
Comfortable black office chair
Therefore, it is better to think in advance how convenient it is to arrange office furniture items. The most ergonomic and popular tables are models with curved corner shapes.
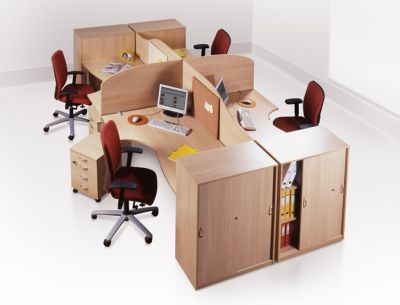
Differentiation of individual personal zones of employees by office partitions for those companies whose employees rarely contact each other on duty
The necessary elements should be at hand with the staff - cabinets, cabinets and shelves. Convenient and affordable location of office furniture will ensure high productivity.
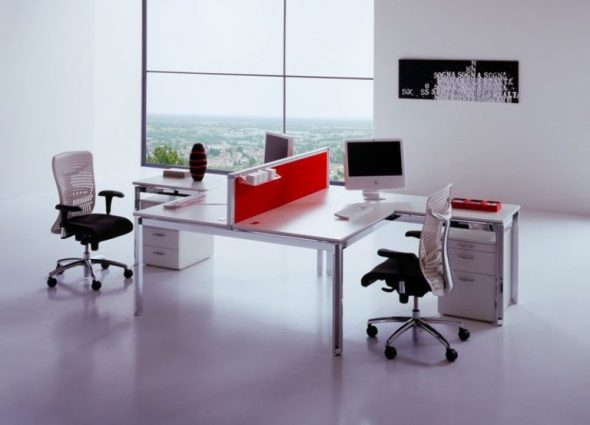
The location of the workplaces of employees opposite each other for a working dialogue between employees
Feng Shui Tips
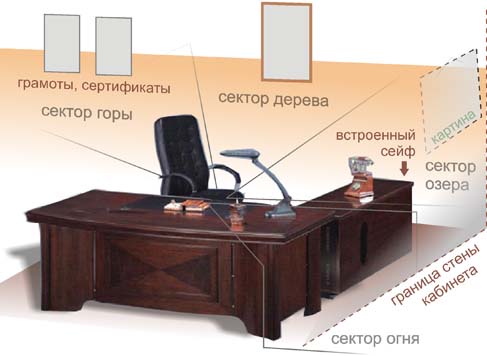
The correct arrangement of sectors for Feng Shui for the workplace
How to arrange the furniture in the office, will help the Chinese science of Feng Shui and its forecast of finding a favorable energy flow in any company. Recently, it has become very fashionable to take into account tips on creating a design and interior in rooms. Practice shows that these recommendations are really aimed at the benefit of people.

Feng Shui workplace in the office
In each space there are jobs with negative energy, where there is no active livelihoods and performance. Proper placement of tables and chairs in the office requires a special approach.
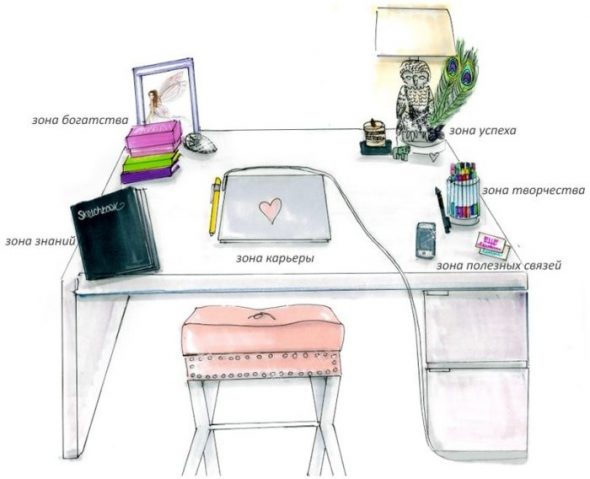
Recommendations for the arrangement of the workplace for Feng Shui
Feng Shui recommends:
- Avoid furniture elements of irregular shapes, such as L-and U-shaped tables;
- the arrangement of diagonally desktops and chairs in some cases causes disagreements among employees;
- in small dimensions it is recommended to use mirrors for visual magnification;
- the territory of the secretary should not be facing the door;
- place the boss away from prying eyes, and behind your back should be a void or a wall
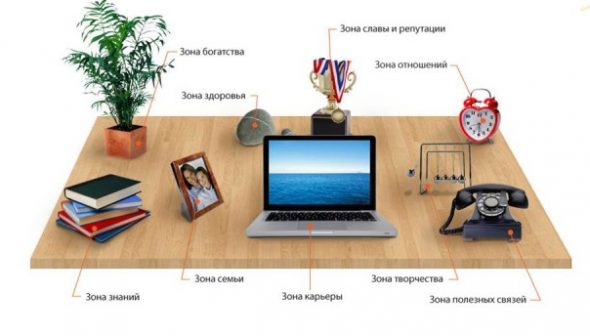
Your workplace for feng shui
If there is enough space, you can arrange desktops in the office with options depending on the cardinal points. To the north - you will get more energy, in the west - creative ideas, closer to the south - easy solution of complex problems, and to the east - ingenuity of employees.
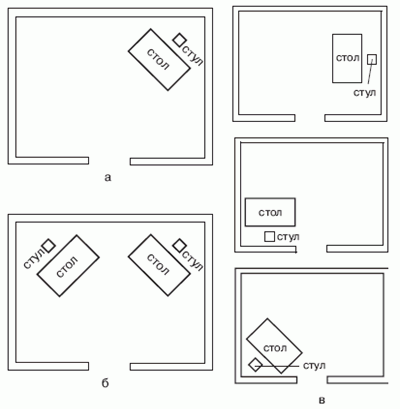
Scheme of the correct arrangement of tables in the office
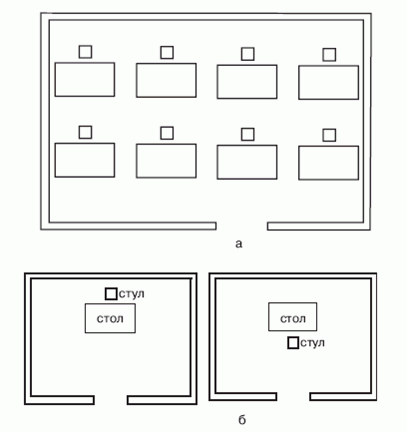
The scheme of the wrong arrangement of tables in the office
We remind you that citizens who are not adherents of the ancient Eastern teachings do not necessarily follow the rules of Feng Shui.
Video: Office furniture for staff
50 interesting ideas for the location of office furniture:
 We create sophisticated antique furniture with their own hands
We create sophisticated antique furniture with their own hands
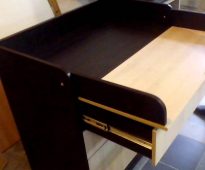 How to make a changing table do it yourself
How to make a changing table do it yourself
 How to use "Vanish" for furniture cleaning
How to use "Vanish" for furniture cleaning
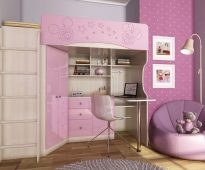 Children's corner with a bed and a table. Advantages and disadvantages
Children's corner with a bed and a table. Advantages and disadvantages
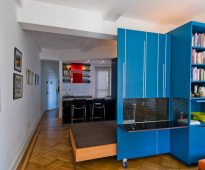 Why furniture type transformer needed in the interior of a small apartment
Why furniture type transformer needed in the interior of a small apartment
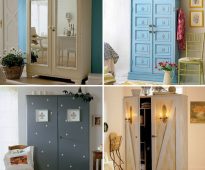 Alteration of old furniture with their own hands: before and after
Alteration of old furniture with their own hands: before and after
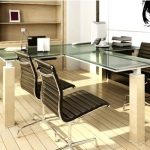
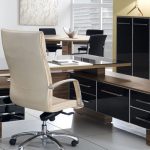
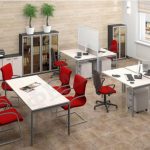
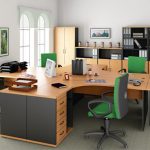
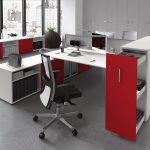
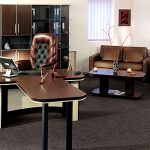

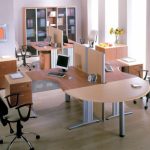
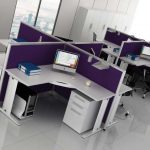
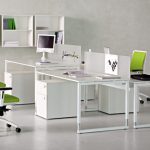
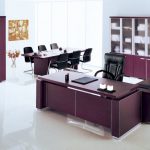

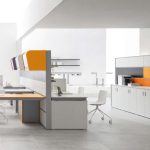
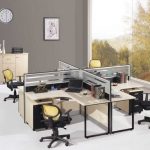
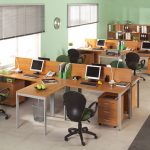
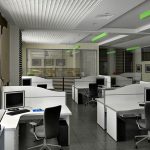
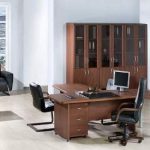
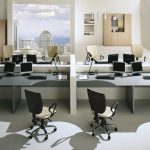
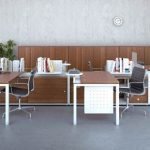
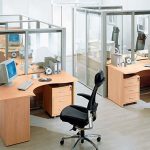
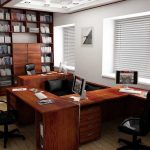
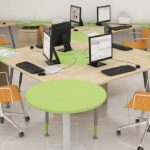
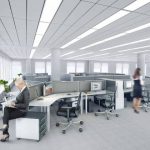
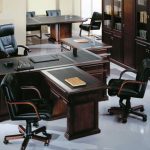
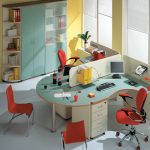
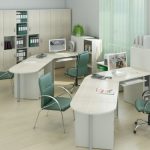

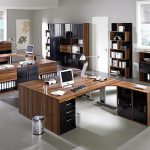
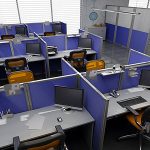
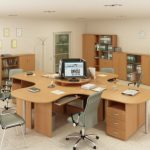
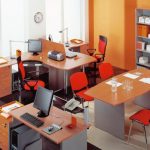
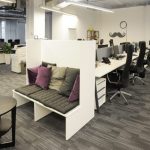
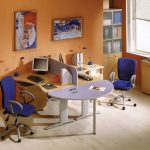
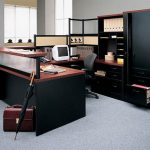
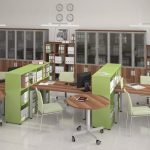
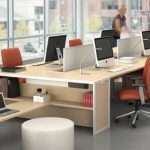

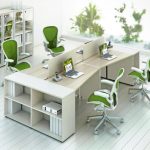
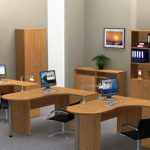
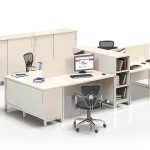
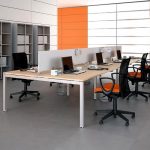
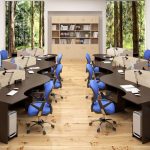
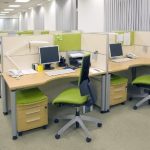
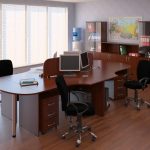
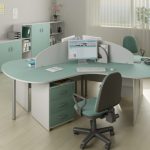
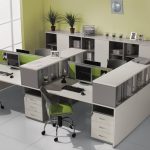
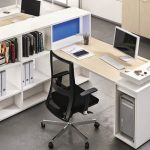
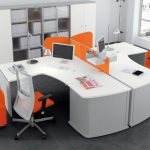
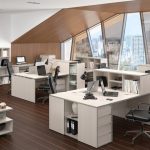
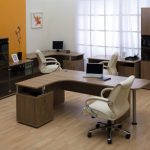
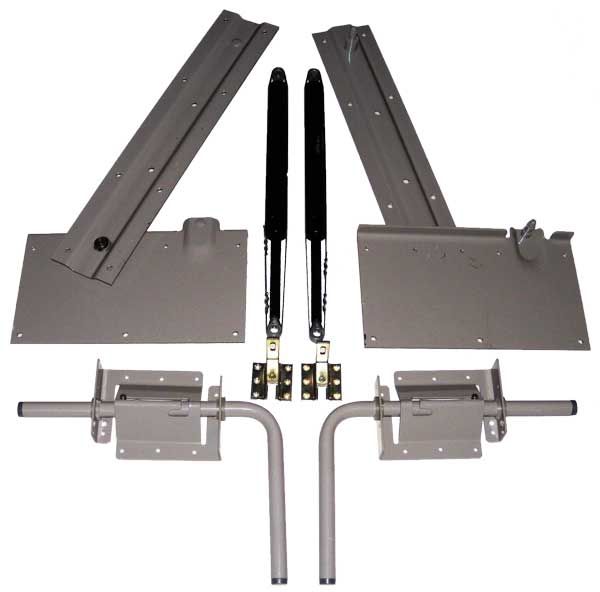
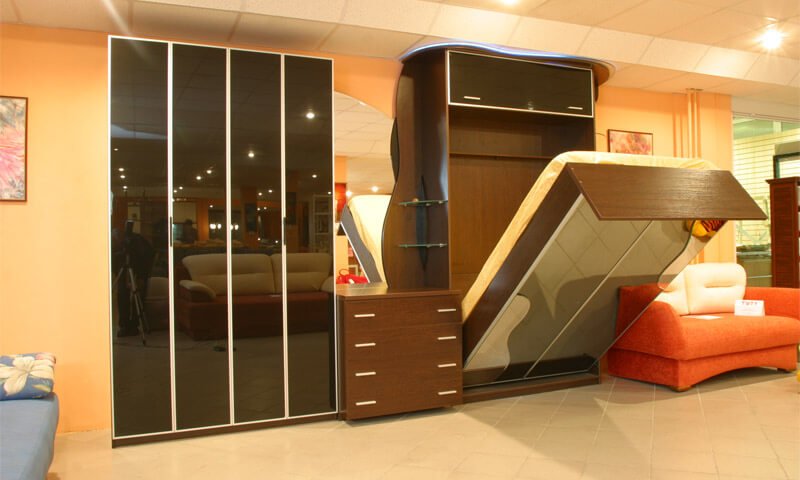
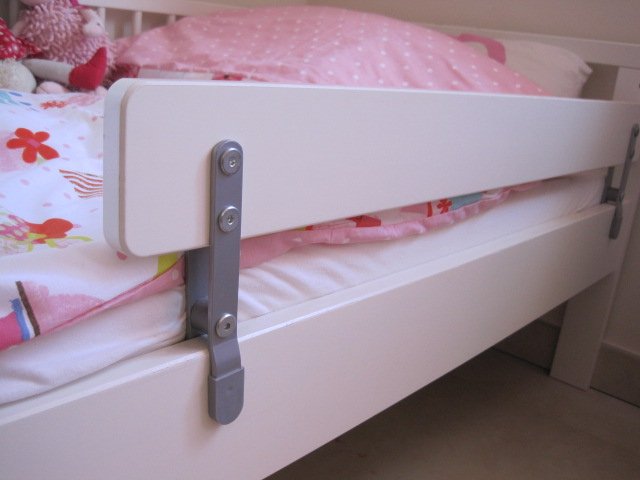
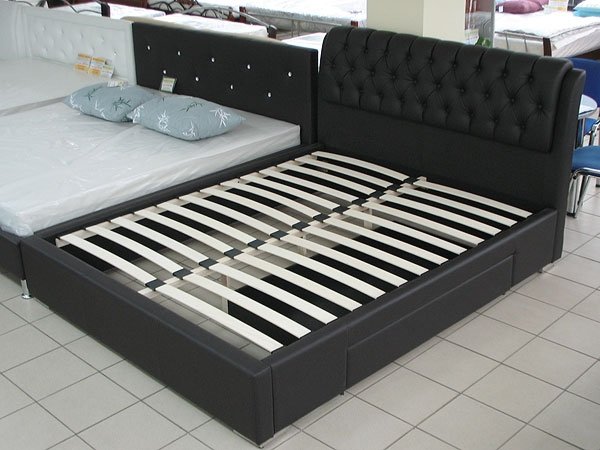
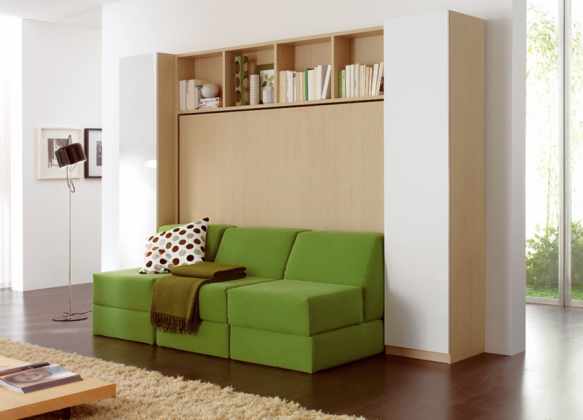
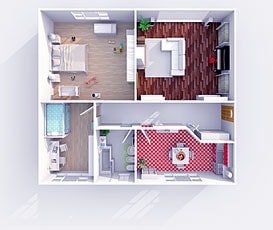

Scheme B on the placement of the workplace in general fire!
Especially when you consider the need to connect computer equipment and a wired phone.