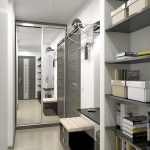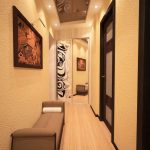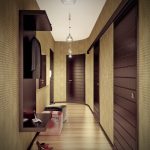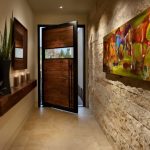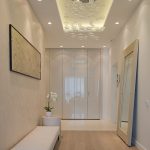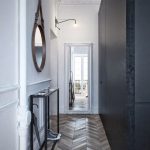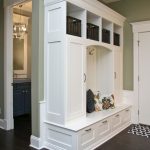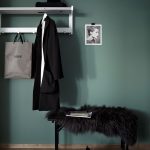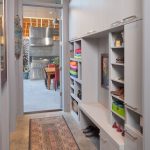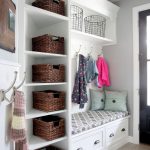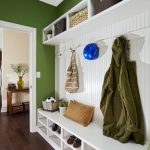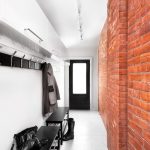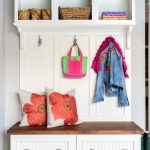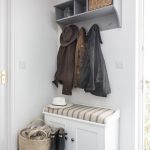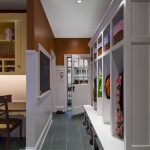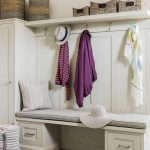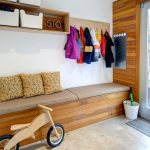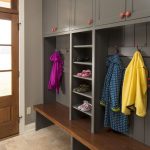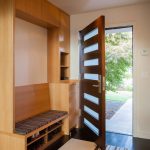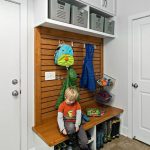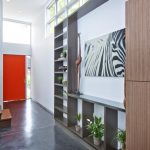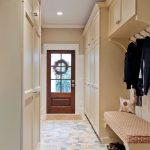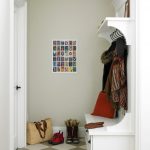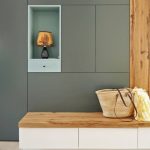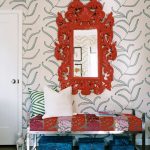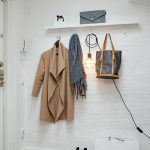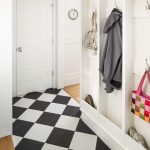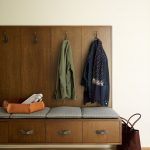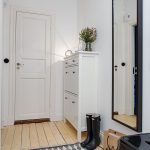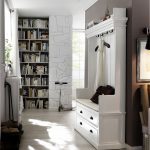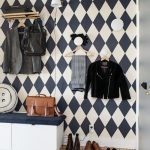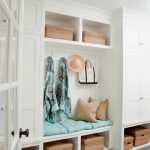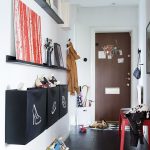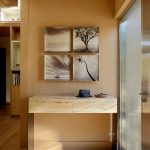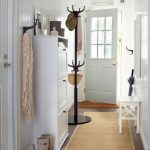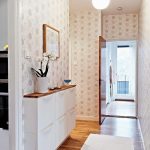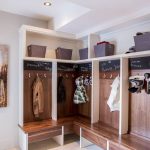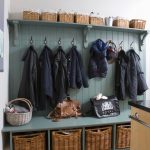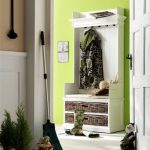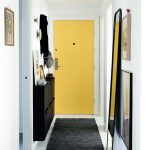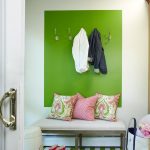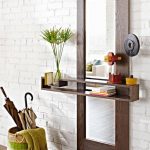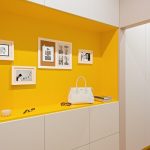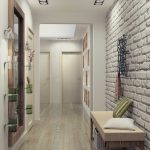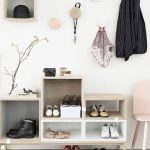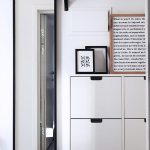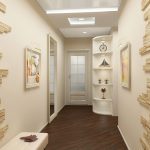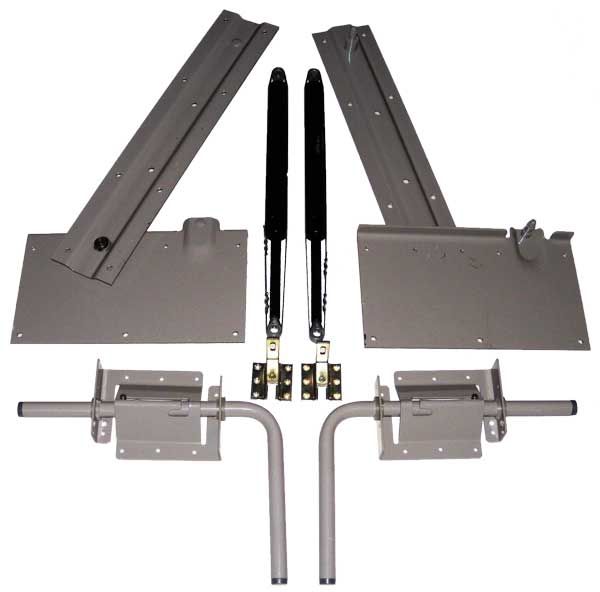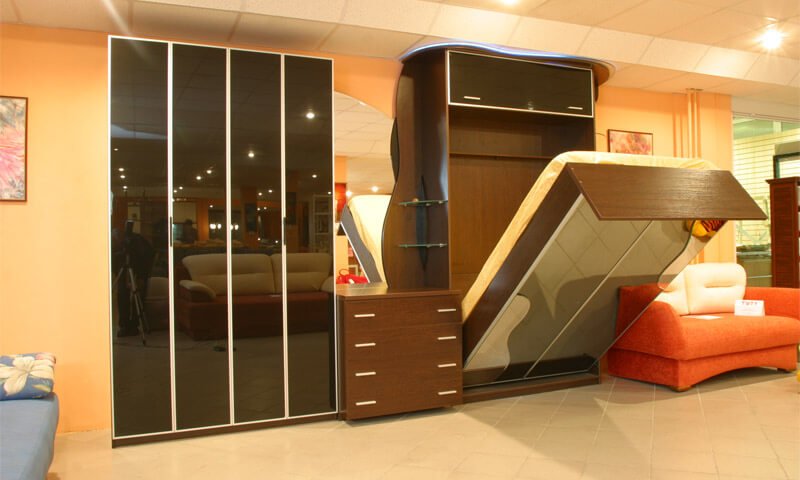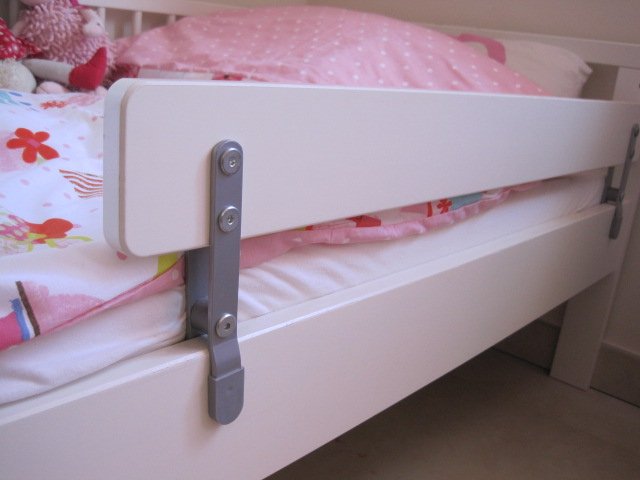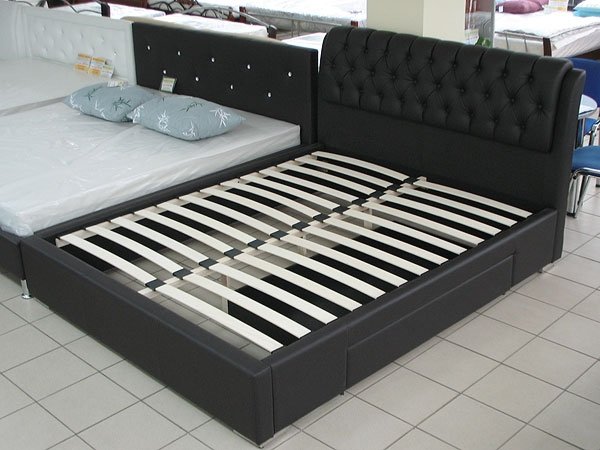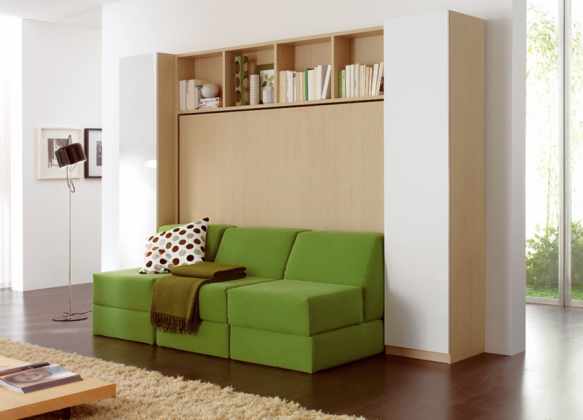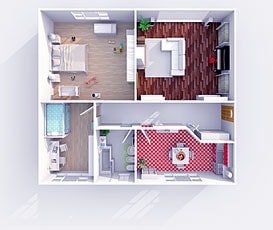 The organization of the comfort of effective work with the help of the correct placement of furniture in the office
The organization of the comfort of effective work with the help of the correct placement of furniture in the office
Furniture for the hallway with a narrow corridor.
The typical layout of a three-room apartment of 65 square meters. m — front door, located at the end of a narrow long hall with an offset to the right. On the left there is a free section of a wall measuring 45 cm. The width of the corridor is 1.5 m, the length of a straight line is about 6 m. At the opposite end is the entrance to the bathroom and toilet.
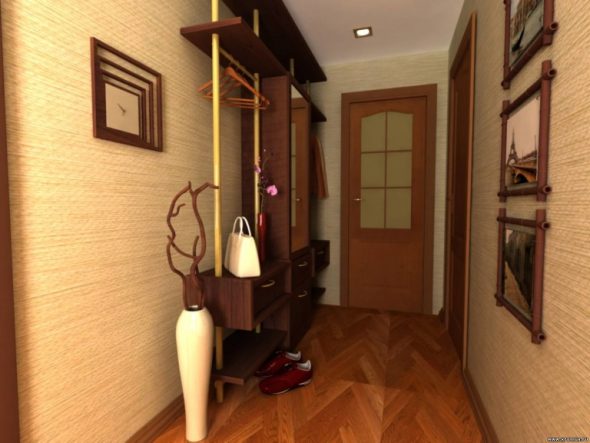
The hall for a long narrow corridor should be not only fashionable and beautiful, but also functional.
On the left partition in the middle of a narrow passage is a glazed opening of the living room, at the end of the entrance to the kitchen. On the right side in front of the bathroom there are two entrances to the bedrooms. The doors of the living room and bedrooms open into the premises, leaving the interior space free. The long and narrow corridor has 10 square meters. m. free area.
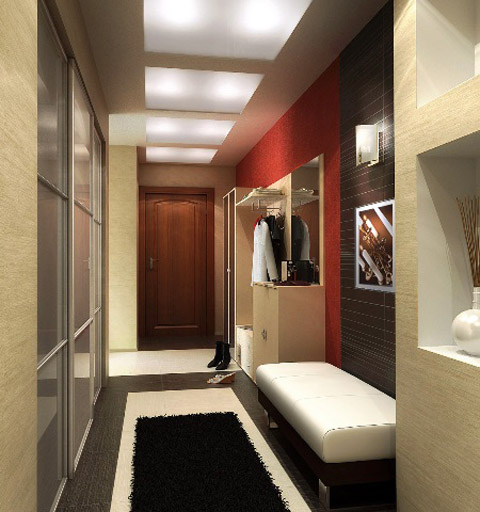
It needs to be rationally filled with furniture, while trying not to turn the hallway into a cramped labyrinth of cabinets and chest of drawers.
Content
Hall interior design
Before installing and buying furniture, you must carefully consider the design of the room. Entrance hall — the most visited place in the apartment, so when finishing it is better to use durable materials with easy-to-clean surface. There are many floor coverings that meet these requirements.
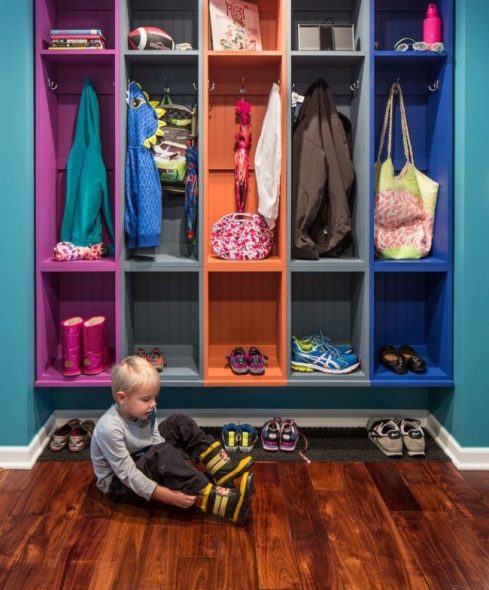
Durable linoleum with a pattern that imitates the texture of natural wood is ideal for the front and other rooms, combining them into a single space.
Light brown tones of the floor will add warmth and comfort to the entrance area of the apartment. For the decoration of the walls of a narrow corridor it is recommended to use materials of light pastel tones, visually expanding the boundaries of the room. Gentle tones of beige, blue, green do not irritate, cause positive emotions.
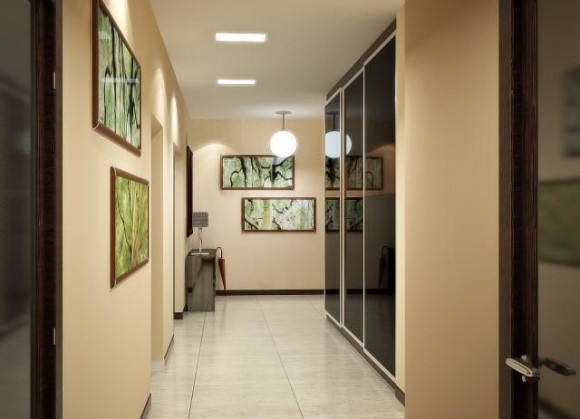
As a material for the side surfaces suitable washable, durable vinyl wallpaper or acrylic paint.
High overlap of 3-3.5 m. Enhances the feeling of a narrow space. The ceiling can be visually "lowered" by making one or two tones darker than the wallpaper, or by hanging several lamps that go down to the bottom.Doors play an important role in the interior of the hallway. It is better to choose them in the same style for the whole apartment in combination with the rest of the decoration. The doors can be of the same or similar shade with the walls, but it is preferable to choose the texture that matches the color with the floor covering.
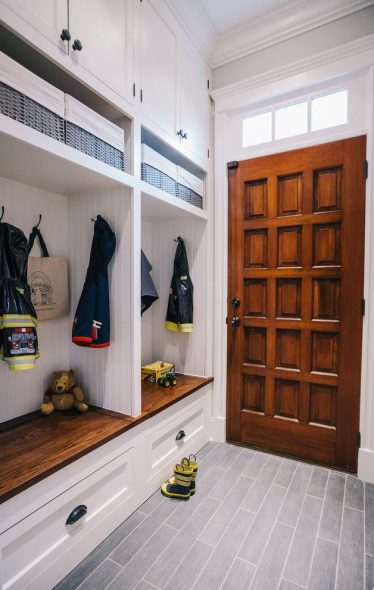
To enter the canvas fit a solid solid wood.
Interior doors of MDF with glass elements will be an additional decoration of the hallway and add light to the room. When installing fixtures you need to take into account their functional purpose. The main ceiling lamp is better located closer to the entrance area. The beautiful performance of the chandelier and the warm colors of the lighting will invariably attract the attention of the apartment guests. When constructing a suspended ceiling, you can visually push the boundaries of space by reducing the height and device built-in ceiling lights.
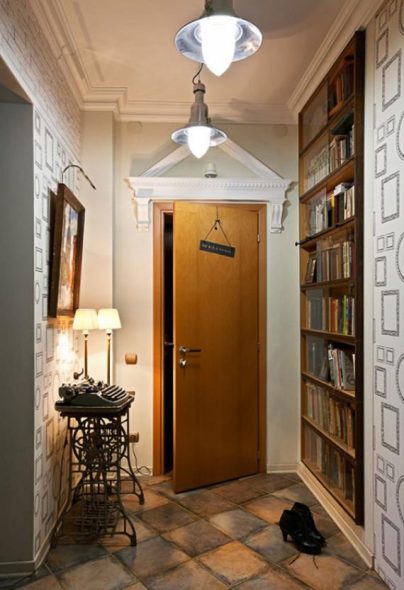
Small lamps will help you find the right things and look at yourself in the mirror.
Entrance space
After finishing the corridor in accordance with the principles of visual expansion of the space, you can begin to arrange furniture.At the entrance you will need an open cabinet with hooks for outerwear. Usually, the back wall of such a hanger has a rack construction that provides good ventilation and quick drying of wet clothes. Below is a closed compartment for storing the necessary things: shoe cream, aerosols for the care of shoes, brushes. The top of the bottom drawer serves as an additional shelf.
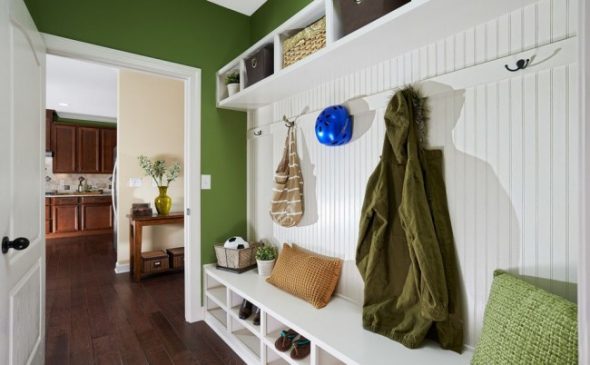
Here put bags and other accessories that should always be at hand.
Upper niche is designed to accommodate removed hats, umbrellas, gloves. An open cabinet usually has a depth of 40-42 cm and will take up space to the left of the entrance to the apartment. The width will be enough 70-72 cm. The back surface of the hanger will be decorated with massive metal coat hooks.
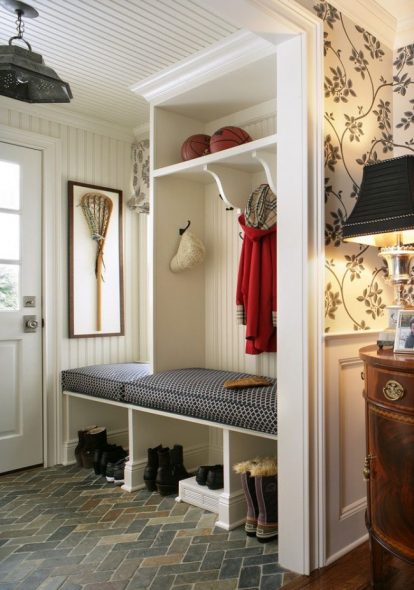
The optimal amount (4 pieces) will allow you to put all the clothes even in case of the arrival of guests.
Shoe box
The next critical element of the hallway interior. — shoe box. It should be quite roomy, preferably closed. The best option offered by shopping centers, the cabinet for shoes with the doors opening to the bottom.
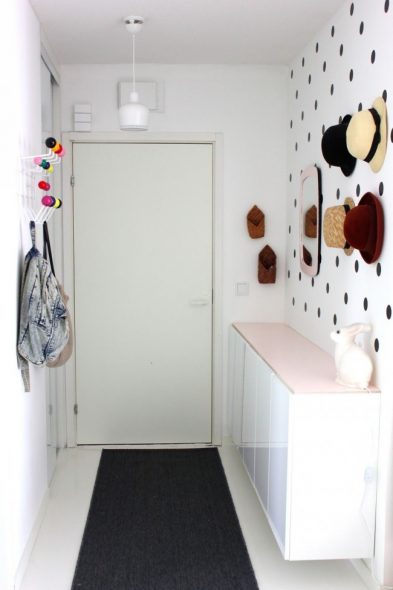
Door cabinets turn into four volume shelves for the orderly storage of shoes.
From above the wide sliding case for storage of small things is placed. Above the cabinet you can hang a large mirror to inspect the appearance before going outside.
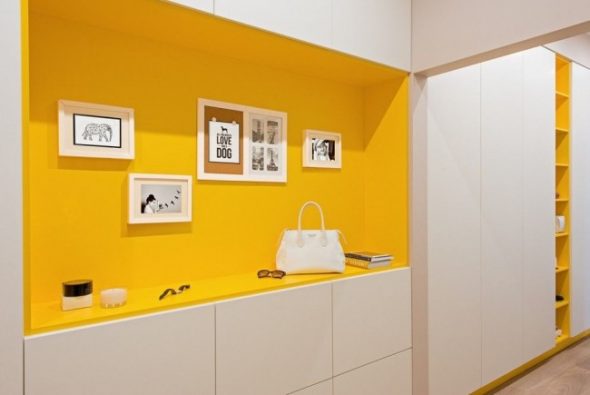
The cabinet itself can serve as a table where you can put letters and purchased newspapers or magazines.
For interior decoration, you can put a beautiful vase with flowers. In front of the coat hanger there is a rather wide space for convenient entrance to the apartment and removal of outer clothing and shoes. Opposite the shoe cabinet, it is not bad to arrange a comfortable soft seat (with a lack of space, a reclining seat) or to put a light chair. Pictures and art photos placed on the free wall will decorate the hallway and visually expand the room.
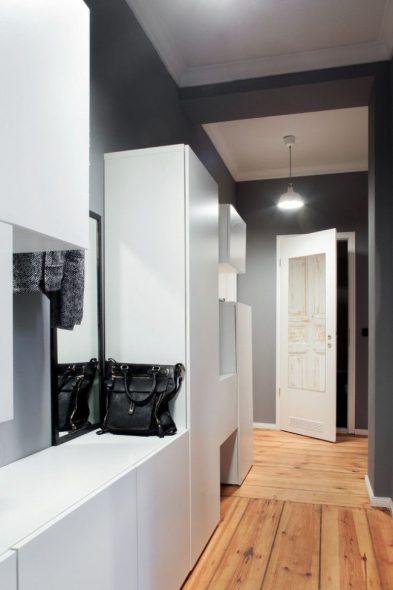
In the long corridor it is necessary to adhere to the principle of installing furniture on the one hand.
The main store of clothes and things
A spacious wardrobe with sliding doors on rollers with approximate dimensions 1.7х2.0х0.5 m will perfectly fit into the remaining unused wall at the entrance to the living room. a lot of volume shelves for storing a variety of things from large vacuum cleaners and tool boxes to small items laid out in boxes.
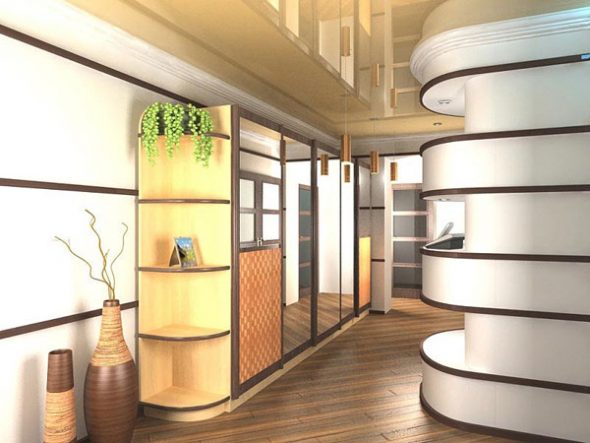
When buying, you should pay attention to the reliability and durability of the structure, the ease of sliding of the rollers, the tight junction of the door panels to the side faces.
Color and interior design
The interior of a long narrow hallway is better to withstand in general light colors.
- The white color of the walls and furnishings will create a feeling of airiness and spaciousness.
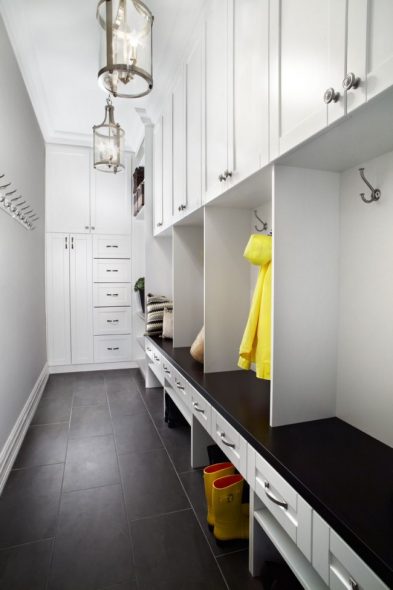
Light shades at the entrance look very impressive.
- Pastel colors will add calm and comfort.
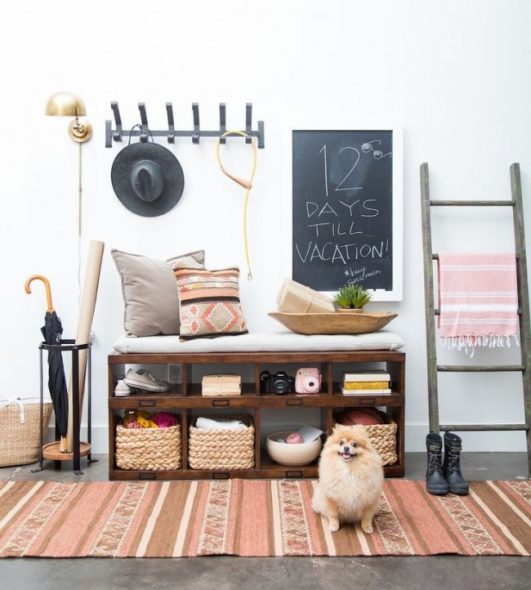
Wonderful interior in country style.
- Contrasting design elements visually push the boundaries of the close front.
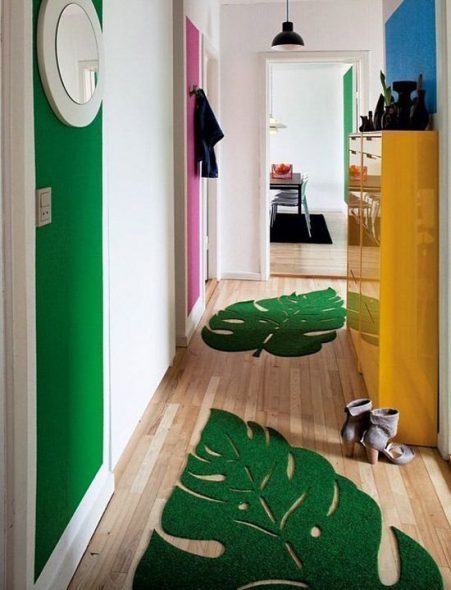
Rugs in the form of sheets look great on the floor.
- Look good beige wallpaper in combination with the texture of natural wood surrounding objects.
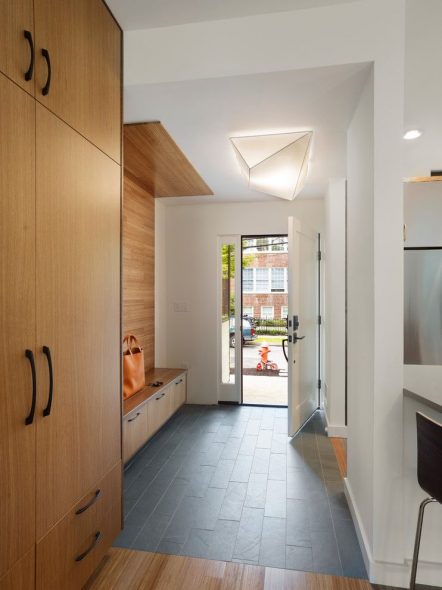
Light colors in the interior visually increase the room.
- The brilliance of Venetian plaster will emphasize the restrained beauty of dark wenge furniture of various shades from brown to chocolate.
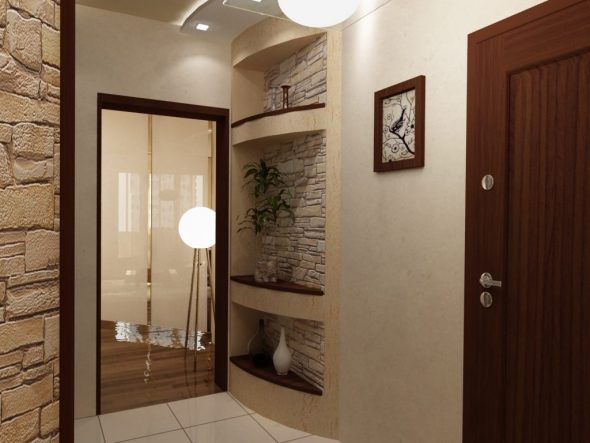
The hallway should be compact and functional.
- A win-win scenario of visual enlargement of the lobby area — use of mirror surfaces.
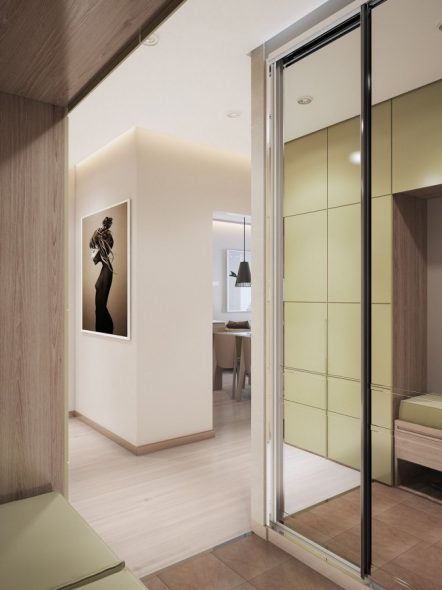
This may be the doors of wardrobes or separate parts of the side partitions.
- The flooring itself is a decoration of the interior, but at the entrance they usually spread original mats that let the sand down from outside shoes.
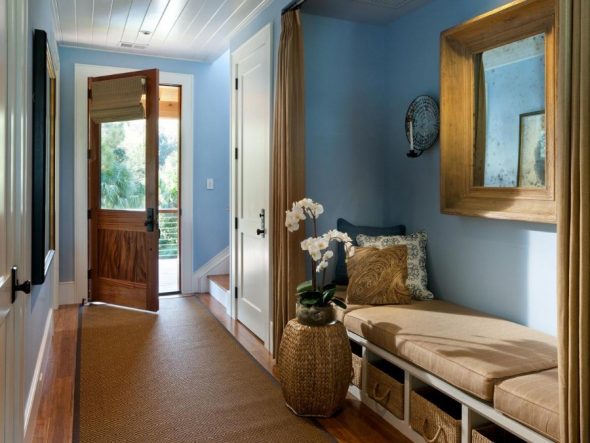
You can achieve the desired effect by intelligently combining dark and light colors.
Appeal to experienced architects and designers will help to arrange the corridor space on a professional level. The appropriate style and design for a non-standard narrow corridor will be prompted by numerous magazines and books with tips on room furnishing.
Individual interior
In the above design option for a long narrow hallway, typical furnishings were described, which can be purchased in one set, or individual modules can be selected.
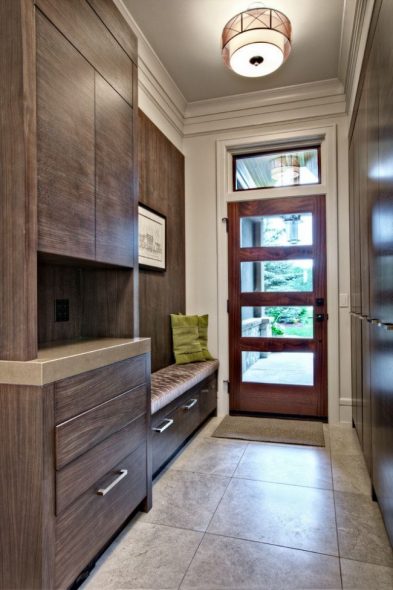
Buying a typical headset will cost less than making individual items to order.
If you want to add originality you need to contact the companies engaged in the manufacture of furniture for individual orders. All wishes of the customer will be taken into account and the decor of the hall will not only correspond to the tastes of the owner, but also perfectly fulfill its functional purpose.
The basic techniques for visual expansion of the hallway
In small apartments with small narrow corridors you can not put bulky equipment. Open shelves, wall hangers and round hangers are suitable here.
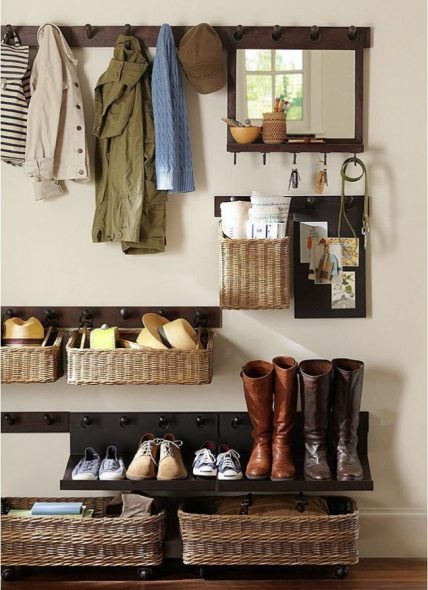
Things can be stored in decorative wicker baskets, beautiful boxes.
Sliding wardrobes are installed with a shallow depth of not more than 35 cm. The upper things in them are stored on hangers arranged parallel to the doors.
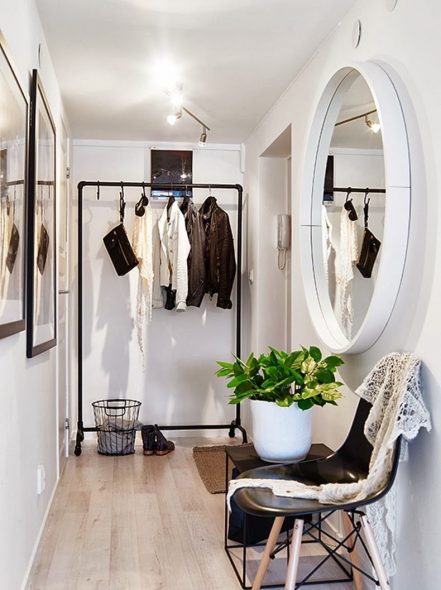
Larger full-length mirrors are best replaced with a few smaller sizes.
When arranging small cramped rooms, you must use the techniques of visual perception and follow the rules listed below.
The list of basic principles for arranging a long narrow corridor:
- Use of light tones;
- Contrast color combination;
- The use of mirrors and mirror cloths;
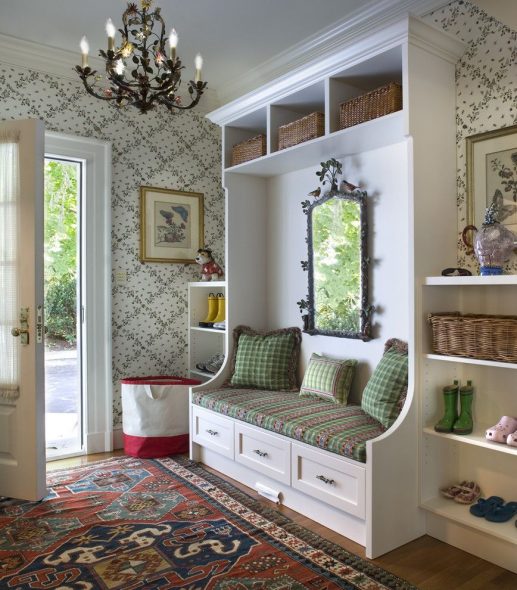
Spectacular interior hallway.
- Installation of additional wall and ceiling lamps and sconces;
- Installation of narrow furniture;
- Production of interior items to order;
- Hinged open shelves and hangers;
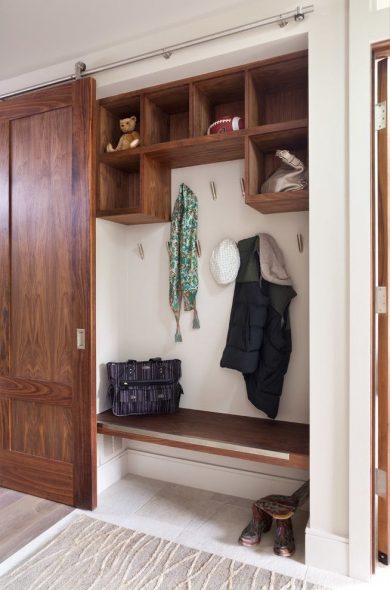
The solution in modern style - a combination of minimalism and convenience.
- The use of decorative boxes and drawers;
- Glazing interior doors that go into the corridor;
- Vivid paintings, posters and photos on the free wall;
- Visual reduction of the ceiling height or installation of a suspended ceiling.
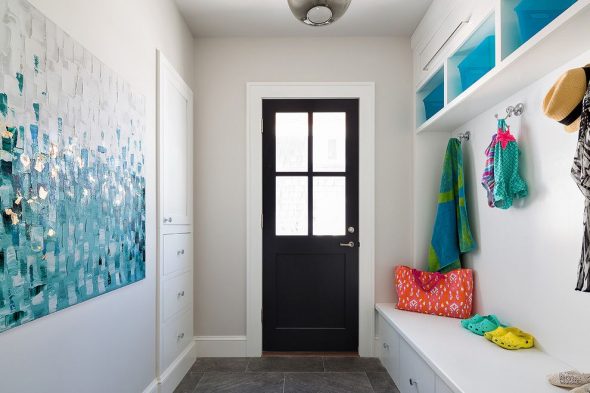
Based on the elementary conditions of design, you can create quite an attractive room that will catch the eye.
VIDEO: Design ideas for a narrow hallway.
Furniture for a narrow hallway - 50 photo ideas:
 The organization of the comfort of effective work with the help of the correct placement of furniture in the office
The organization of the comfort of effective work with the help of the correct placement of furniture in the office
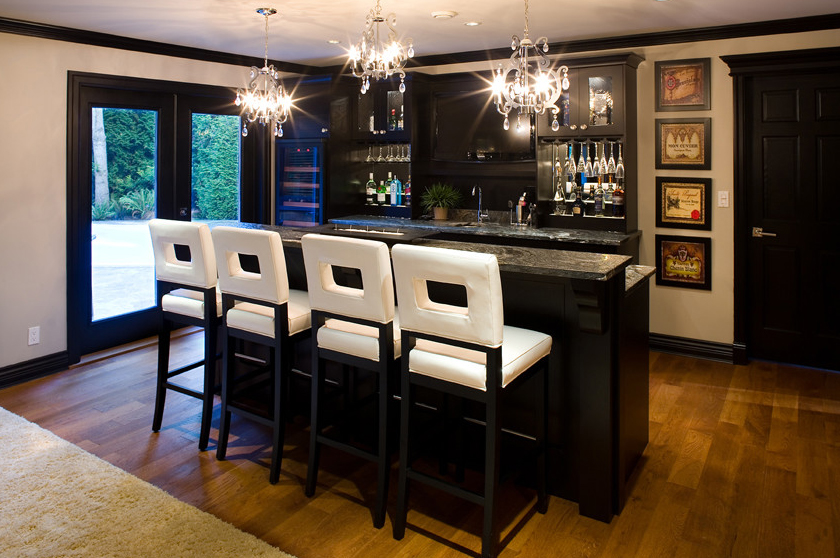 The height of the bar stool. What should it be?
The height of the bar stool. What should it be?
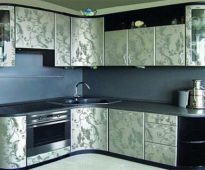 How to update the old furniture with their own hands
How to update the old furniture with their own hands
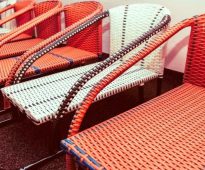 We weave artificial rattan furniture with our own hands: the advantages of creating
We weave artificial rattan furniture with our own hands: the advantages of creating
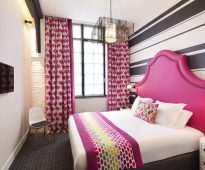 Small bedroom arrangement: choose the right bed
Small bedroom arrangement: choose the right bed
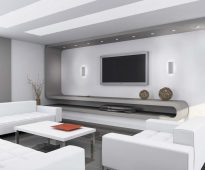 What kind of interior fit furniture in the style of minimalism
What kind of interior fit furniture in the style of minimalism
