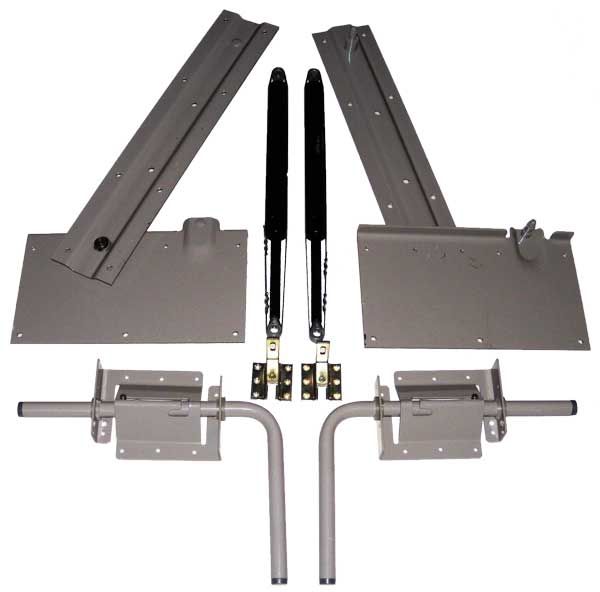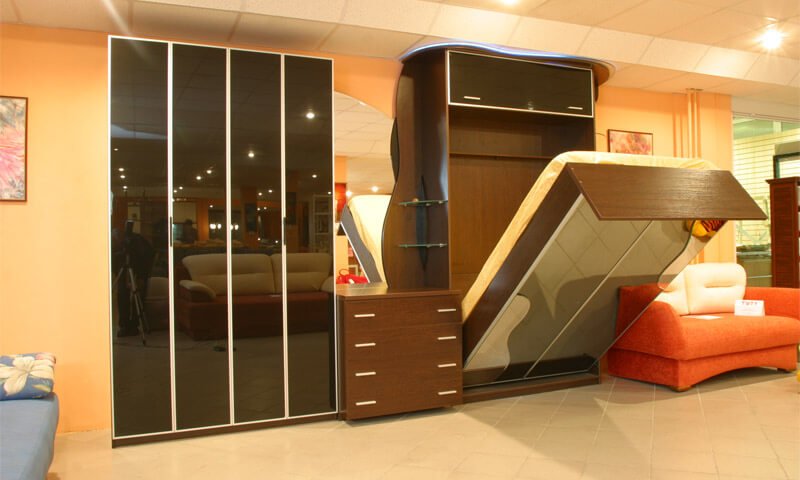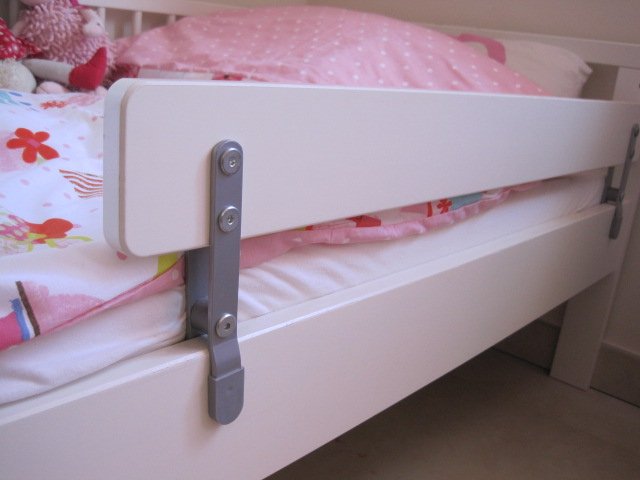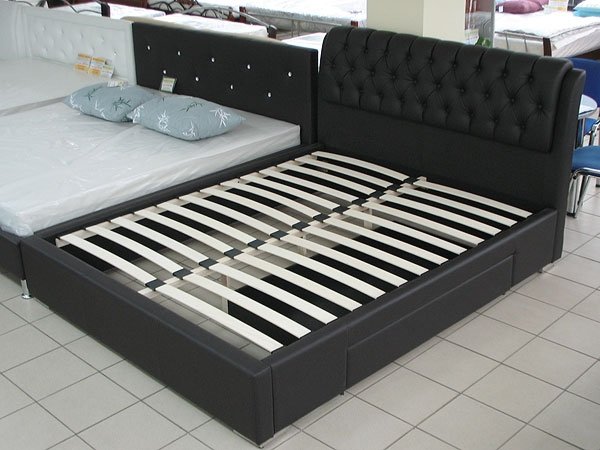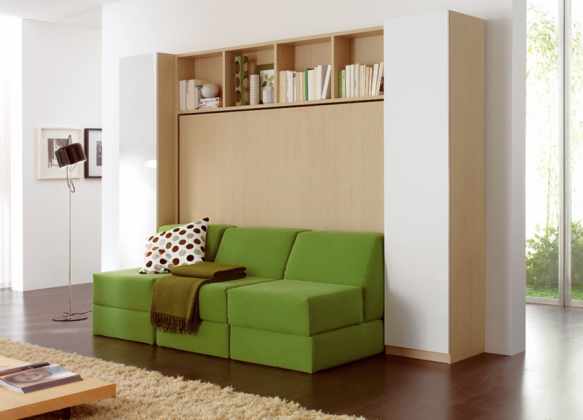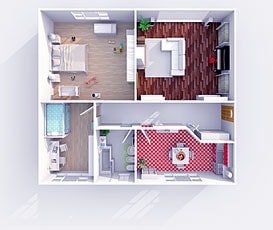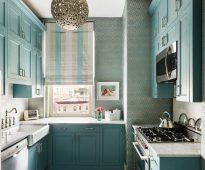 Kitchen in which the cabinets are up to the ceiling
Kitchen in which the cabinets are up to the ceiling
Assembling a kitchenette: rules for assembling cabinet furniture
Cute furniture decorates the kitchen and makes it much more comfortable. If space permits, in the dining area you can arrange a kitchenette. The advantages of such furniture are that it saves space considerably. And with a properly chosen set with a table and stools, your kitchen will become a favorite place for sitting down for evening tea or coffee with family or friends.
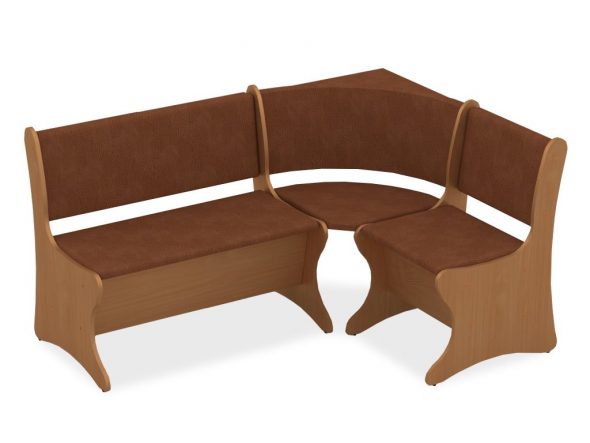
The kitchen corner has to be not only steady, but also convenient.
Making a corner at home is not too difficult, even if you are not a master. Almost all the necessary materials and tools can be found in any home.
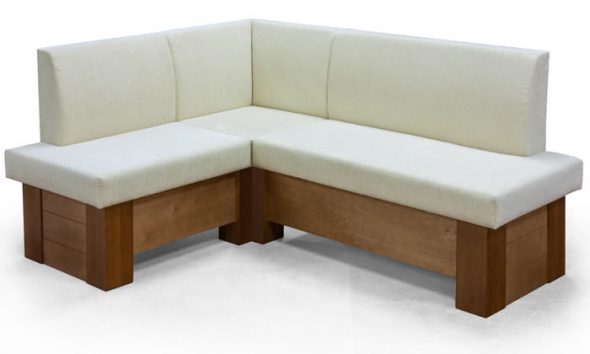
The general rule for the acquisition (selection) of the material is its quality.
Content
General rules for the assembly of furniture
Each master begins to manufacture furniture with the removal of measurements of the place where it will be installed. Assembling a kitchenette implies mandatory exact calculation of parts and preparation of the drawing.
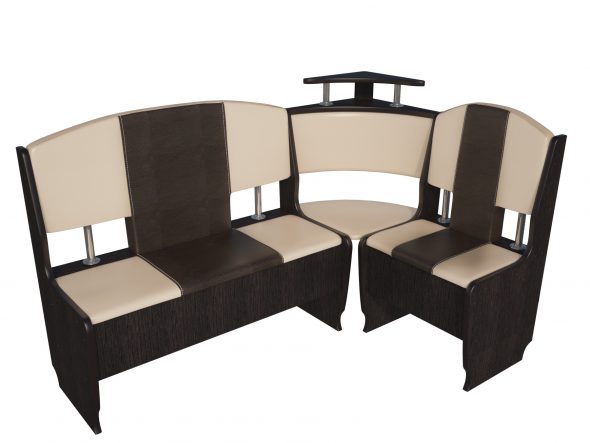
The kitchen corner is made with a base on the bars with slats or thick plywood.
Materials are selected based on preferences. It can be a tree or its derivatives:
- DSP;
- LDSP.
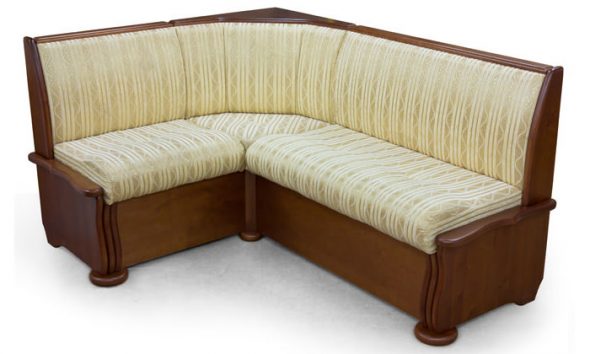
Cute furniture decorates the kitchen and makes it much more comfortable.
The general rule for the acquisition (selection) of the material is its quality. On this depends the reliability and safety of the future design. The kitchen should not be evaporated from the resins that are part of the particleboard, so you need to cover or choose neutral chipboard or wood. They must be carefully machined and precisely trimmed to fit the design dimensions.
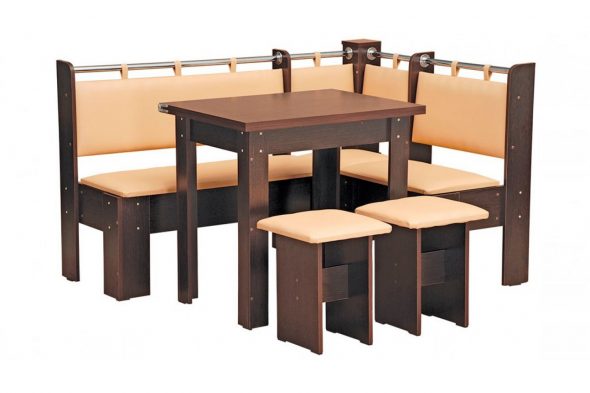
For kitchen furniture used non-marking upholstery materials.
The kitchen corner is usually made soft, so the upholstery requires the elements presented in the table.
| Filling | Sintepon or foam rubber. |
| Upholstery fabric | Flock, microfiber, velor, artificial velvet, tapestry. |
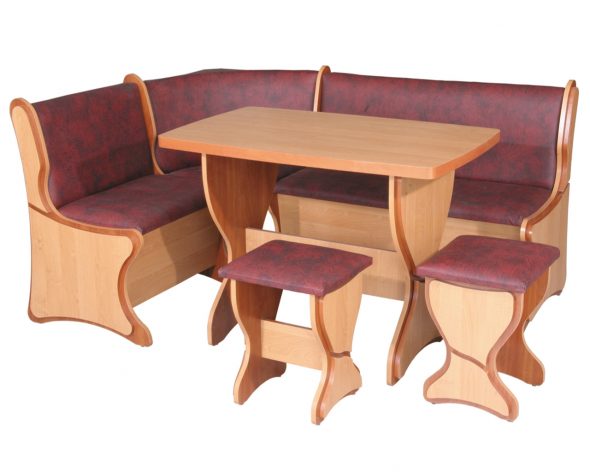
The advantages of such furniture are that it saves space considerably.
The fabric is trimmed with a small margin. The filler is chosen medium density, its width is about 3-4 cm.
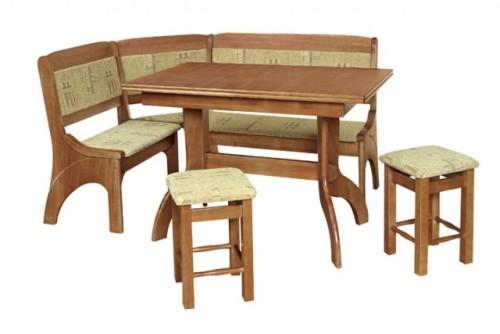
Making such furniture as a kitchen corner requires accuracy and accuracy of calculations.
If the master is experienced enough, then it is possible to pick up materials that are difficult to process, for example, not a flock, but high-quality artificial or natural leather.
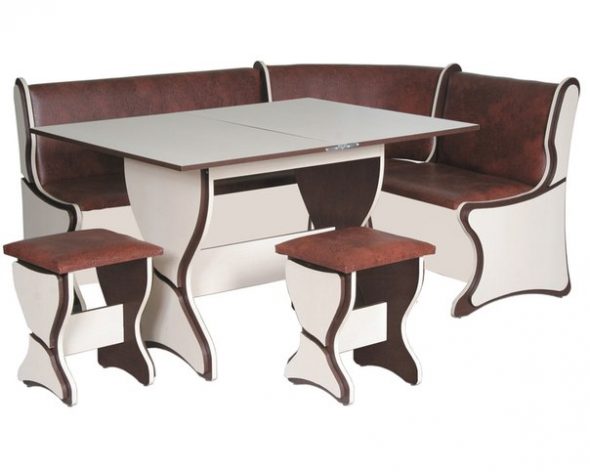
The kitchen corner can be made of three parts.
For the assembly of kitchen corners choose the main material for the supporting structure with a width of at least 20 mm, otherwise when connecting with bolts or screws, the material will split and crumble.
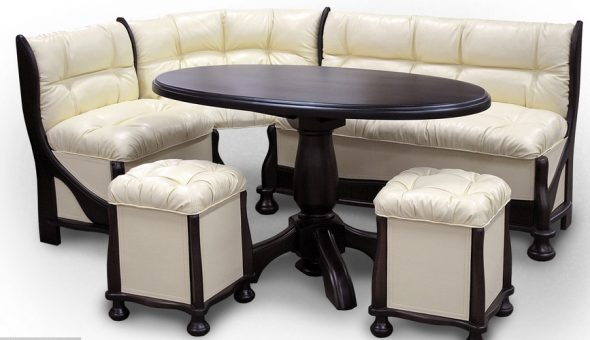
Making a corner at home is not too difficult, even if you are not a master.
During the work with LDSP it will be required also an edging tape in tone. It is cut after fitting the panels to size.
At home, some make and more original corners - with two or three half-chairs, each of which has its own full supporting structure.
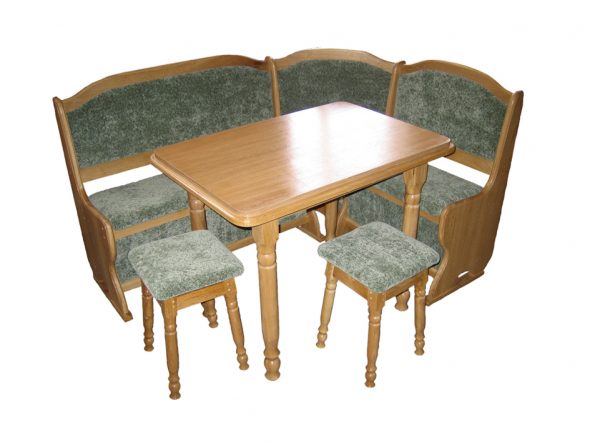
You can make and modular corner.
Important point: Kitchen corners are not recommended to do with the closed "foot" part - it will be uncomfortable to sit, especially if the table has straight supports.The lower part must be made through so that the legs can be freely moved.
If you cannot do without a solid support, then make it better mowed - the lower part will turn out at an angle and will not interfere with your legs.
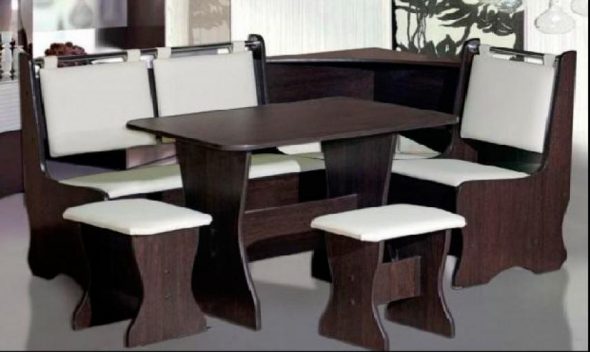
Assembling a kitchenette implies mandatory exact calculation of parts and preparation of the drawing.
The standard length for a kitchenette is about one and a half meters. Given that most dining areas in homes do not have a spacious area, this option is the most popular. The width varies from 50 cm.
What tools are needed?
For the assembly of furniture needed tools such as:
- screwdriver;
- hacksaw;
- stapler with staples;
- jigsaw;
- pencil;
- ruler or caliper;
- roulette.
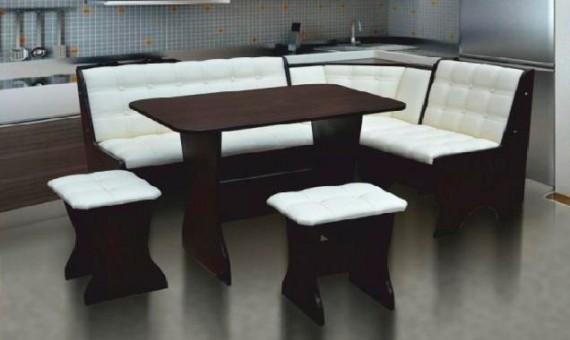
The kitchen should not be evaporated from the resins that are part of the particleboard, so you need to cover or choose neutral chipboard or wood.
Jigsaw process wooden parts - round, make curly, etc.
Fasteners
It is also necessary to select self-tapping screws (for solid wood panels), confirmatory bolts (for chipboard). To connect the parts, take care of the acquisition of steel corners.
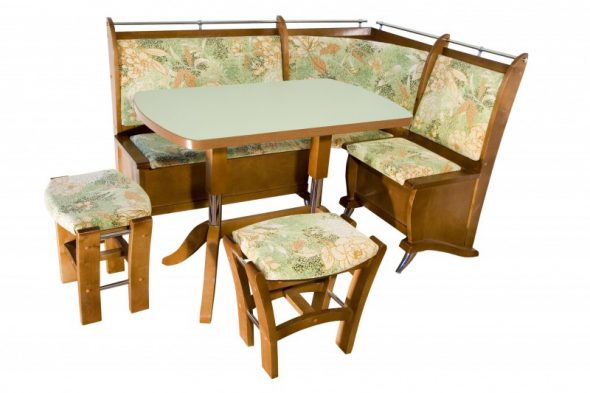
The decoration of the furnishings in the dining area should be made taking into account the general style of the room.
The seats in the kitchen are hung by means of special piano loops. This makes the foundation reliable and durable. First, the hinges are fastened to the sides with bolts, and then on the bottom panel of the seat. It is important to make markup for them in advance, so that there are no distortions and, accordingly, failures during operation.
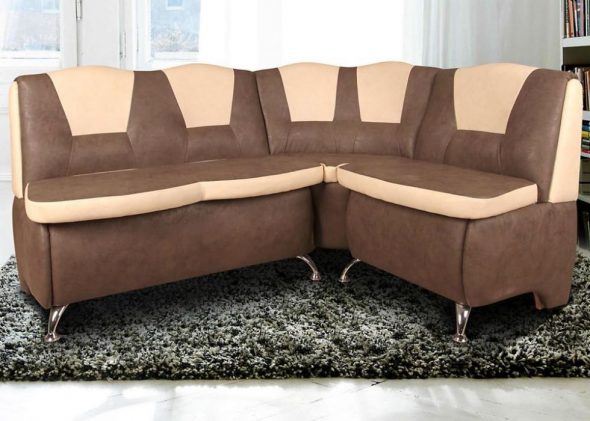
During the work with LDSP it will be required also an edging tape in tone.
Preparation before assembly
To make the kitchen corner look neat, its wooden parts are brushed with sandpaper, and the outer edges are trimmed or varnished after trimming. Materials such as fabric and filler will require tailor scissors, the usual uncomfortable and cut unevenly.
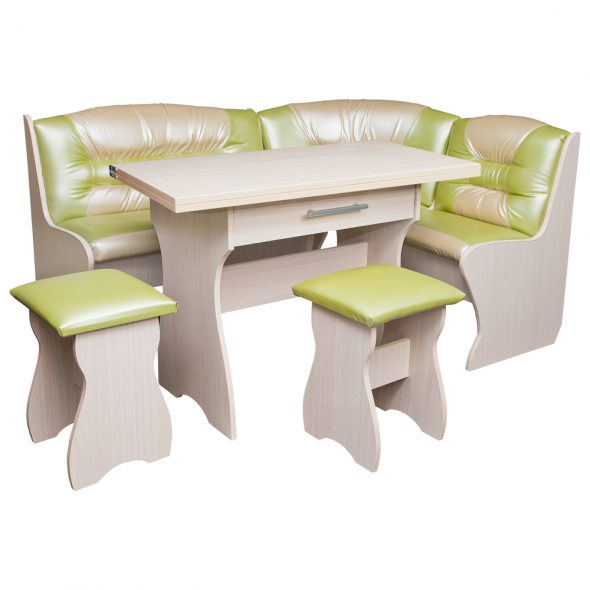
Kitchen corners are often made with figured supports and backrest.
The markup of furniture mounts is done with a pencil and ruler. The kitchen corner has to be not only steady, but also convenient. Calculate the length of the main seat and the accessory (short) part. Their ratio is usually 3: 1 or 3: 2. This is the simplest model consisting of 2 sites for placement. You can make a complicated version, then the ratio of the parts will be 2: 1: 1, 2: 1: 2 or 2: 2: 1.
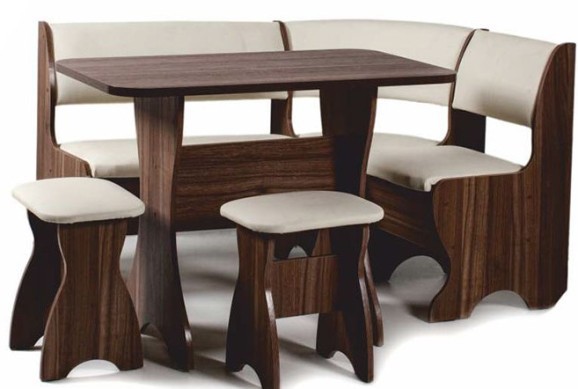
The lower part must be made through so that the legs can be freely moved.
The master must remember that the quality of the finished product depends on the sequence of actions. You should not hurry, but think carefully about everything.
The kitchen corner is made with a base on the bars with slats or thick plywood. It should be tight, not loose. You can also use chipboard.
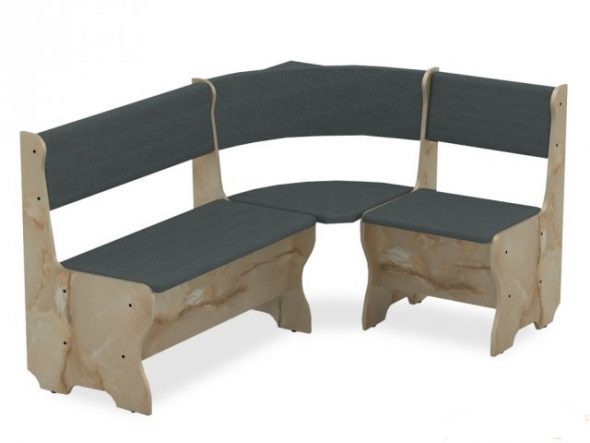
The standard length for a kitchenette is about one and a half meters.
For kitchen furniture used non-marking upholstery materials. Choose a washable fabric that won't get stained while you care for it.
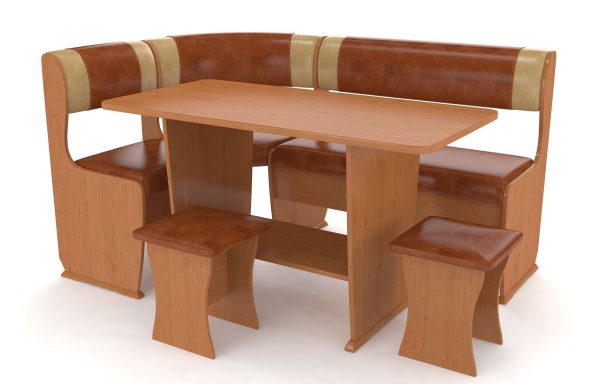
One of the decor options - a corner with a luminous table - is created using fluorescent and polyurethane paints.
Corner assembly process
Making such furniture as a kitchen corner requires accuracy and accuracy of calculations. Due to the composite design, the slightest bias may affect the stability of the product. Consider the simplest model of two parts.
- Prepare the support panels. The sides act as part of the back. It is recommended to immediately make the thrust bearings.
- Connect the back panels and supports of the main and side parts separately. Take a universal glue, lubricate the seats with it and attach the foam rubber (synthetic winterizer), wrapping it from the bottom. Press for a few minutes (you can put something weighty).
- Glue the filler to the dorsal part and let it dry well. Cut off the excess flush with the sidewall.
- Stretch the upholstery fabric and secure it with brackets on the panels, pre-folding the edges of the material.
- Fix the seats on the main and side with the help of the loops so that you get an even angle. To do this, move the long element to the distance that the short adjoins.
The kitchen corner can be made of three parts. The sequence of actions for the assembly is the same, just before it is necessary to make a corner insert (90 degrees), and then fix all the parts. This process is quite laborious, it is important to maintain dimensional accuracy in order to fit the remaining parts without gaps.
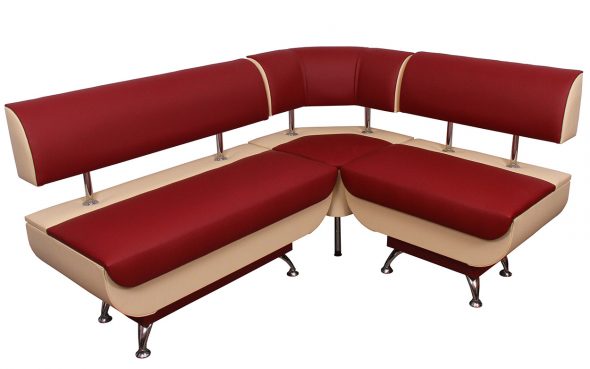
The markup of furniture mounts is done with a pencil and ruler.
You can make and modular corner. You do not need to fasten the parts to each other, but just need to put them side by side. This is convenient when guests come and you can move one of the seats on the other side of the table.
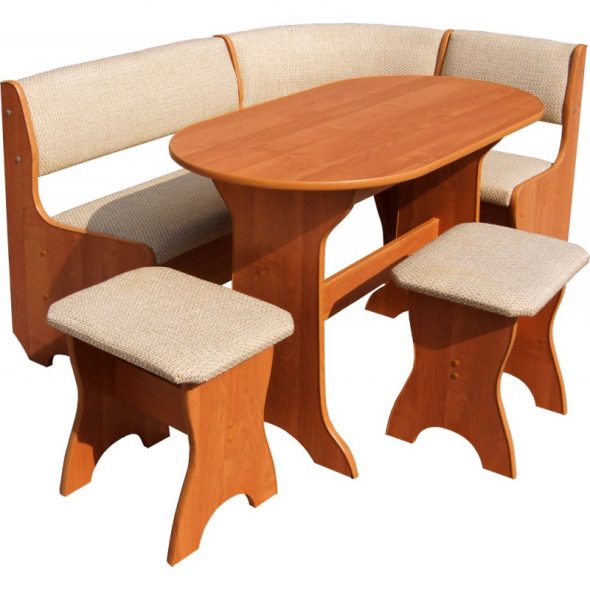
Wood will require careful processing and polishing, so that there are no burrs and protrusions or dents from the cut branches.
Racks of the rear can not be used if the weight of those sitting per square 50 square meters. see assumes no more than 100 kg.
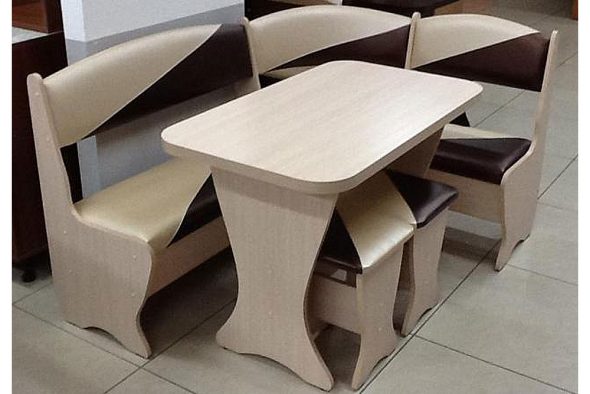
To make the kitchen corner look neat, its wooden parts are brushed with sandpaper, and the outer edges are trimmed or varnished after trimming.
Kitchen corner decor
The decoration of the furnishings in the dining area should be made taking into account the general style of the room. Open parts of the backrest and supports can be coated with a lacquer composition with a touch of natural wood - the most popular option. Seat trim can contrast with the color of the legs.
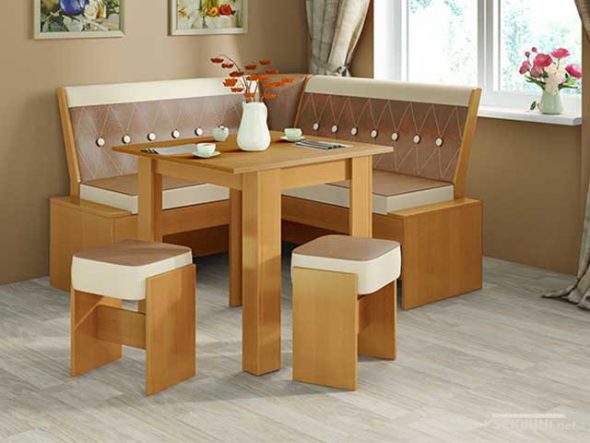
The seats in the kitchen are hung by means of special piano loops.
Kitchen corners are often made with figured supports and backrest. In the latter case, it is important that the decorative element does not fall into the place of leaning the spine - it is rather uncomfortable when sitting. Beautiful curves of wooden parts can be decorated with a jigsaw. Finished elements are varnished and dried well.
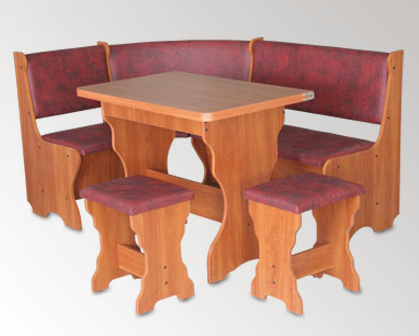
It is also necessary to select self-tapping screws (for solid wood panels), confirmatory bolts (for chipboard).
To the corner you can make two or three small stools upholstered in tone. Table is better to choose an oval shape. All together it will look as one stylish set and create comfort in the kitchen. Take care of proper lighting. Ideal for a zone with a corner wide lamps, "Vietnamese" on the cord, the height of which can be adjusted.
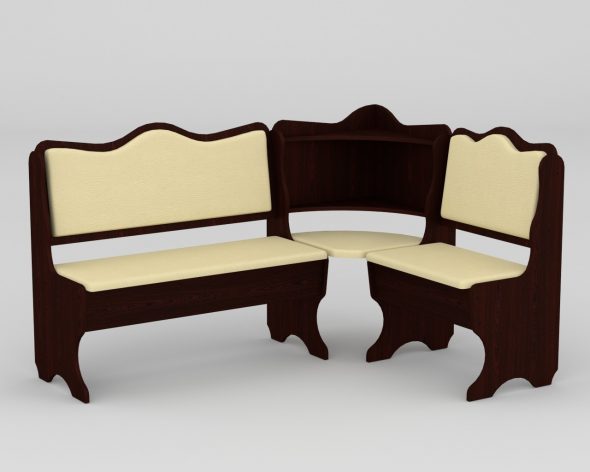
Ideal for a zone with a corner wide lamps, "Vietnamese" on the cord, the height of which can be adjusted.
In country houses, many prefer the corners without upholstery, fully wooden - bench type, with an open or closed (beveled) lower part. Such products in combination with a wooden table in tone look quite stylish and beautiful, if the edges are rounded and the wood has a nice texture. Wood will require careful processing and polishing, so that there are no burrs and protrusions or dents from the cut branches. One of the decor options - a corner with a luminous table - is created using fluorescent and polyurethane paints.
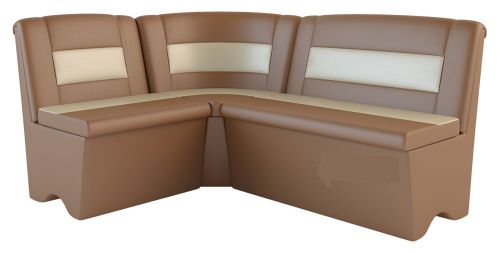
The width varies from 50 cm.
VIDEO: Video instructions for assembling a kitchenette
 Kitchen in which the cabinets are up to the ceiling
Kitchen in which the cabinets are up to the ceiling
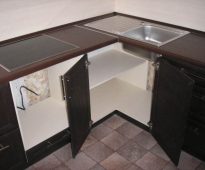 Installing a cabinet under the sink without help
Installing a cabinet under the sink without help
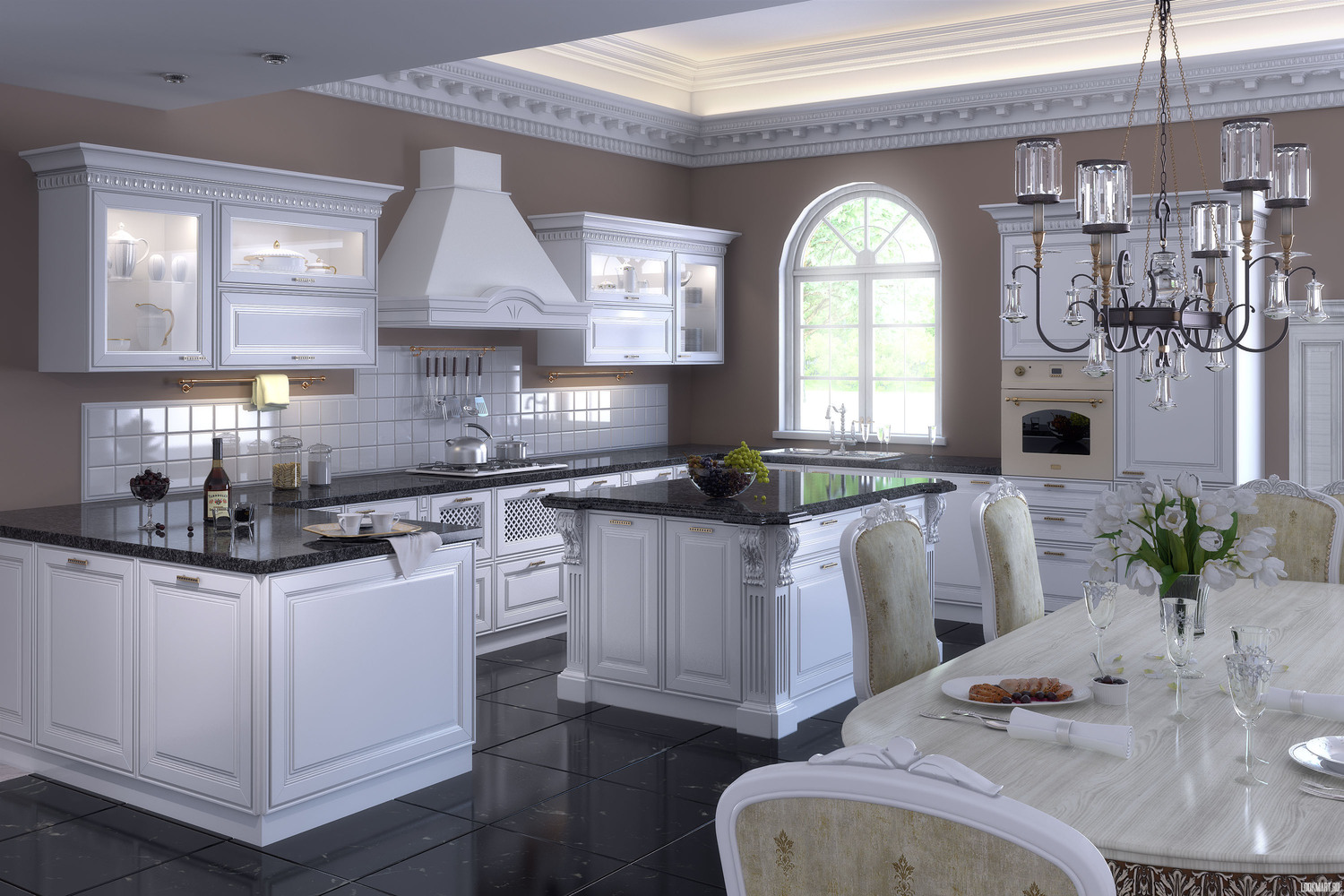 All shades of white in the kitchen and in the kitchen.
All shades of white in the kitchen and in the kitchen.
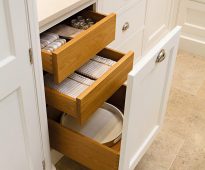 Kitchen drawers: types, advantages and features of choice
Kitchen drawers: types, advantages and features of choice
 How to change the fronts on the kitchen set with your own hands?
How to change the fronts on the kitchen set with your own hands?
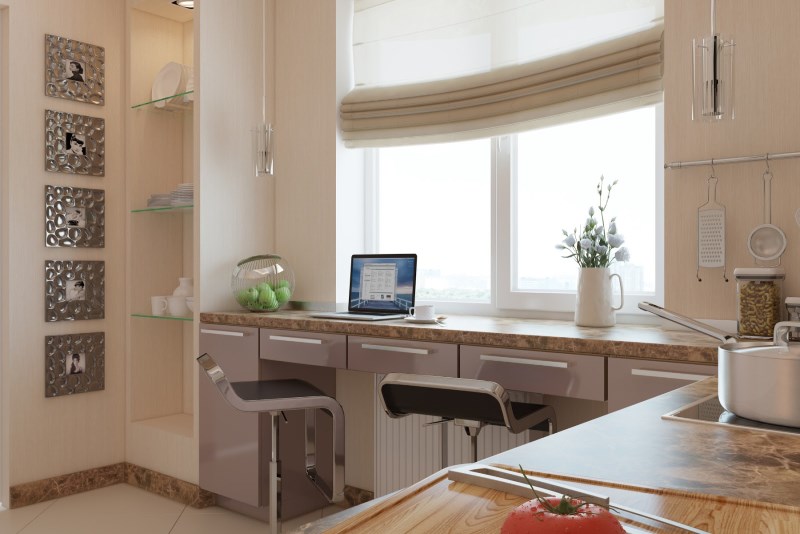 Sill-countertop in the kitchen with their own hands.
Sill-countertop in the kitchen with their own hands.
