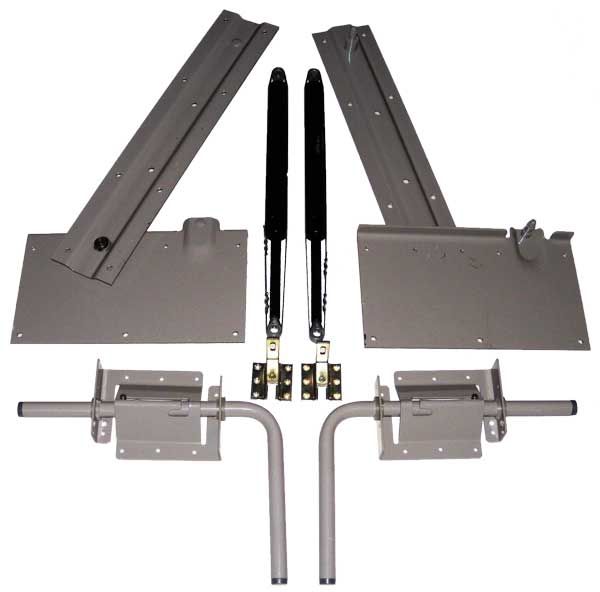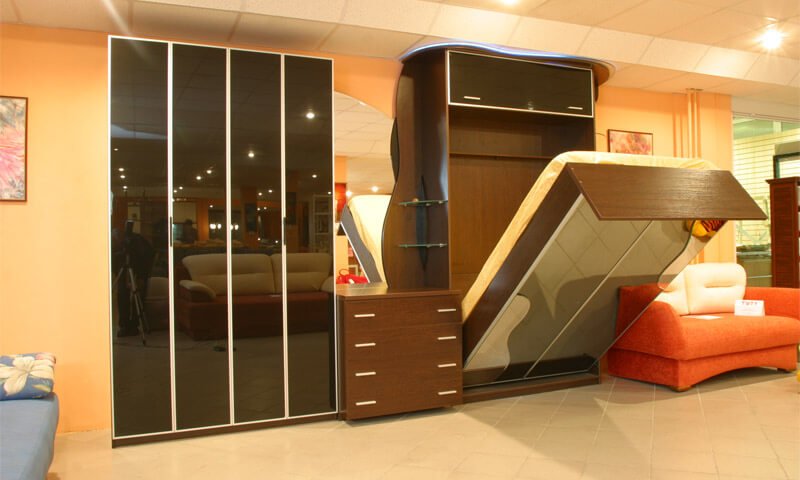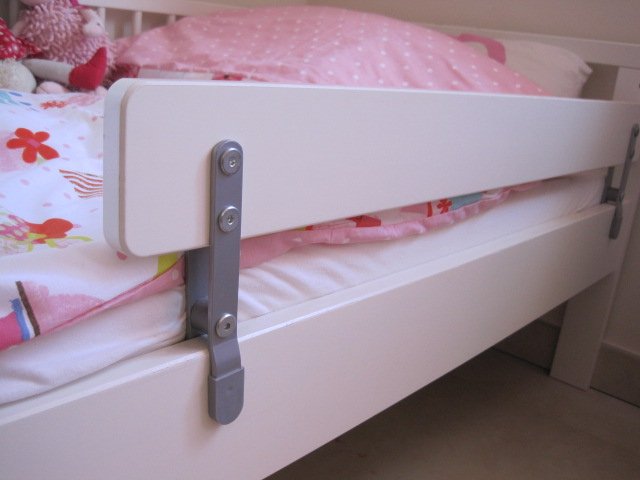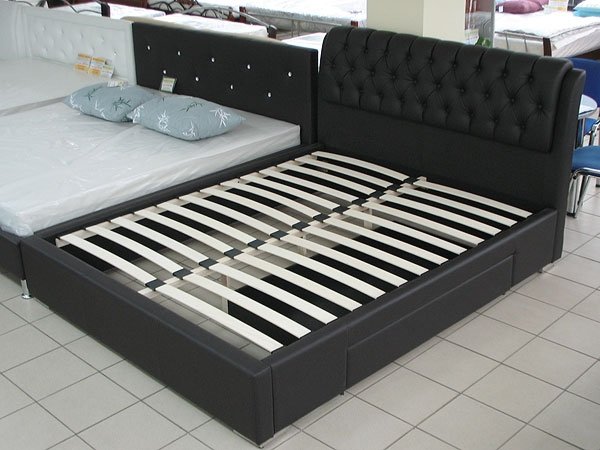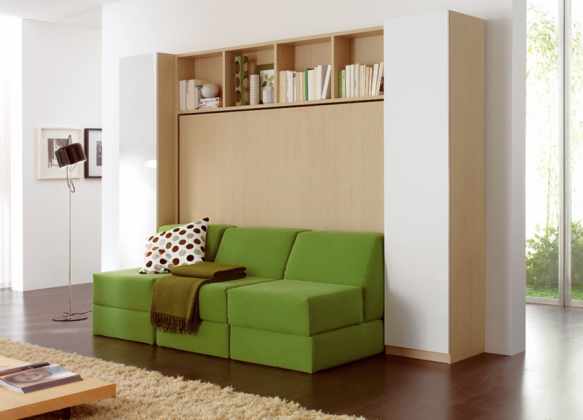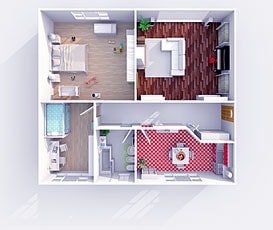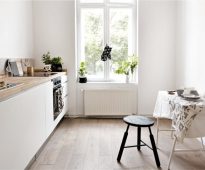 Kitchen without top cabinets
Kitchen without top cabinets
How to make the size of kitchen cabinets (drawings, tips).
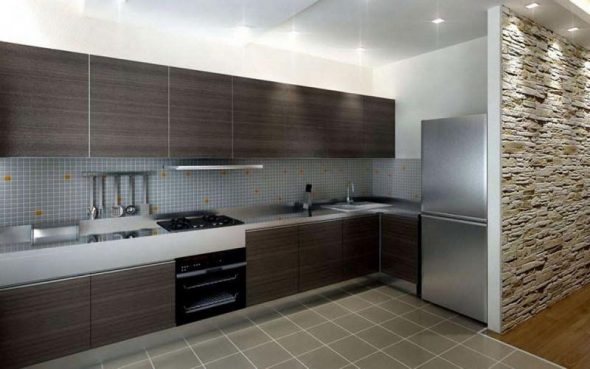
Design of simple kitchen furniture for a spacious kitchen.
It will not be news for anyone that the kitchen is an important, most important element in the house. Building a house is not so simple and cheap, and even more so fast. Those people who build houses by their own efforts are not able to buy a ready-made house at once or order turnkey construction, try to economically distribute material, weigh all the pros and cons, are constantly in search of reasonable and acceptable solutions, in search affordable and inexpensive building materials, workers who do not stick off as sticky, do not deceive, but do the work efficiently and inexpensively. This article will tell you in detail how to find, prepare and process the material, make measurements of the premises for the future kitchen, prepare the working documentation correctly and make the installation of the kitchen with your own hands.
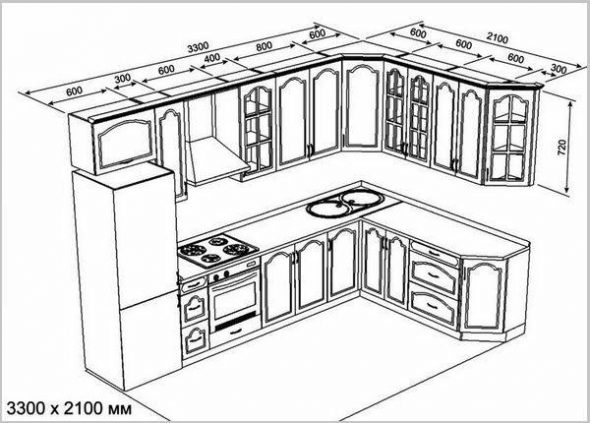
It is important for the kitchen to make a drawing with the correct dimensions.
Content
Material selection
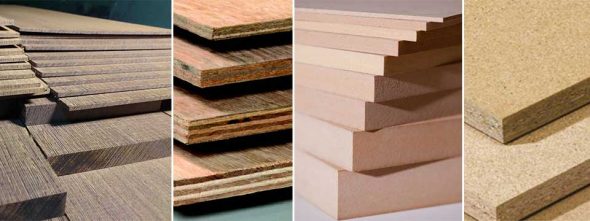
Materials for the manufacture of kitchen furniture
When building a house requires a lot of different materials. It is purchased in the size required to perform certain types of work, and from the calculations of the construction crew (or own). But ideally calculate the amount with the minimum required volume of material is not always possible. Also, if there is a marriage in work or a revision of the plan in a smaller direction (depending on different circumstances), you have to buy the missing size of the material or, on the contrary, store for future plans.
In the case of a shortage, there is a problematic phenomenon, which is manifested in the inability to pick up the same color or configuration, size, etc. according to the batch number. Additional storage space is also required for residues, which can lead to clutter at home and permanent dragging from place to place building materials.
Excess will be useful for further construction. It is possible to use trimming boards, plywood, chipboard or fibreboard as a frame or back wall of cabinets. For the table top, take a thick sheet of laminated chipboard (more than 30 mm), specially impregnated with compositions to prevent moisture absorption. Wall cabinets can be made of chipboard, plate of fine fraction or solid wood. All listed material is sold in many stores. Laminated sheets of 16 mm should be purchased on the side walls of the cabinets (based on the number of cabinets). Pre-worth drawing sketch.
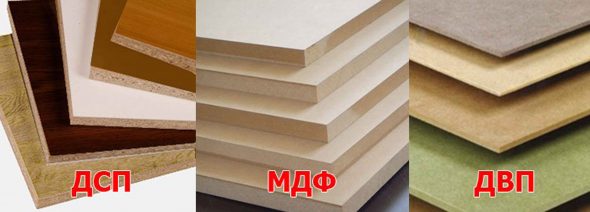
Wood-based materials for the kitchen
Sketch
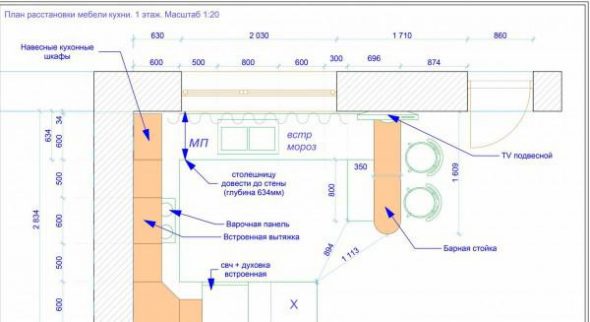
Kitchen project with furniture arrangement
To make a working draft (sketch), remove the dimensions of the kitchen room.
Important! The length and width of the walls should be measured at the boundary of the screed with the wall, in the middle of the wall and above at the junction with the ceiling. This is necessary to select the minimum length of the kitchen, as there are no perfectly flat rooms.
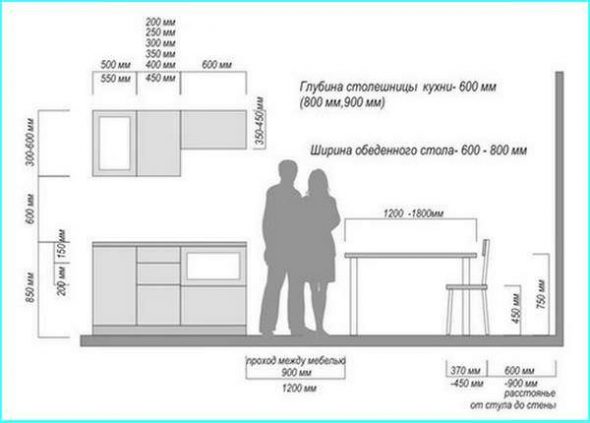
The height and design of the kitchen depends on the growth of the owners
An approximate drawing of the kitchen elements in natural size, namely the placement of household appliances and sinks, must be done in advance in order to determine the location:
- outlets;
- gas supply pipes;
- water supply and sewage pipes;
- hoods
Also, before the final sketch should be drawn several working options with different sizes and types of location of kitchen furniture.
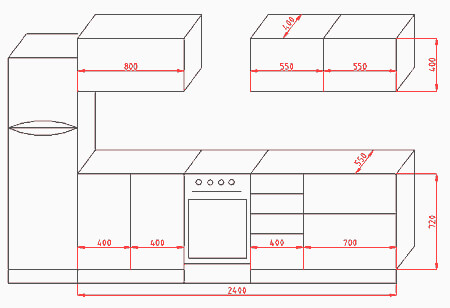
Drawing kitchen furniture for making their own hands
The main types of planning kitchen furniture
- L-shaped arrangement of kitchen furniture (angular). The most common arrangement of items in the kitchen. Combines versatility, compactness and functionality.
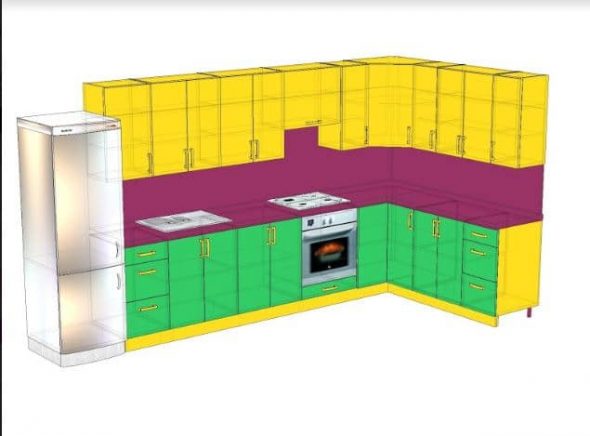
Location of standard cabinets in the corner kitchen
- Location along one wall. Economical option. Suitable for small room sizes and includes the most necessary elements.
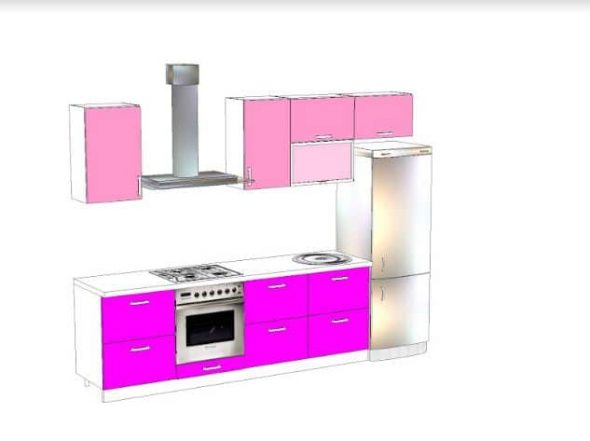
Drawing of a standard set of furniture for a small straight kitchen
- Circular or U-shaped arrangement of kitchen furniture.
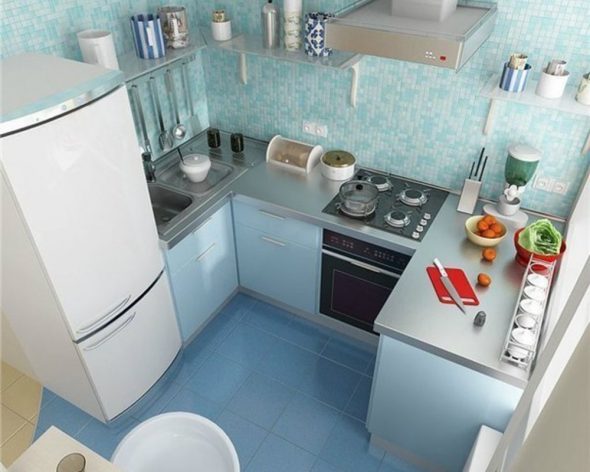
Circular arrangement of furniture and equipment in a small kitchen
- Island arrangement of kitchen furniture. With the removal of one or more work areas from the main headset. Suitable for large areas. The “island” part is ideally designed from several work areas separated from each other. This creates convenience and comfort, and also provides an opportunity for the execution of original design solutions.
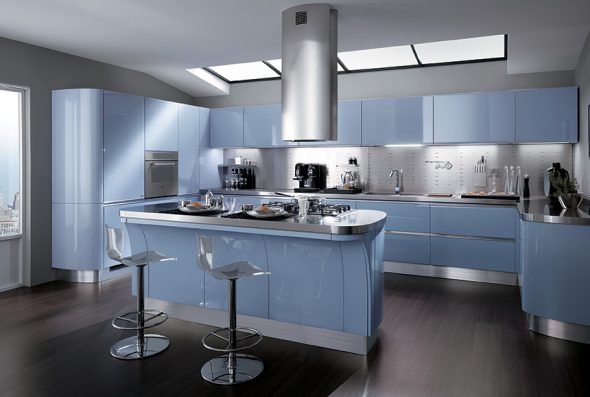
Kitchens with an island are quite diverse in shape and size.
- The peninsular arrangement of kitchen furniture. The option of the angular location of the headset and bar with a stand at one end; It is convenient to organize a bar with a counter closer to the passage to the main room of the house. This creates additional comfort when receiving guests. People can stand behind the counter and not interfere in the work area.
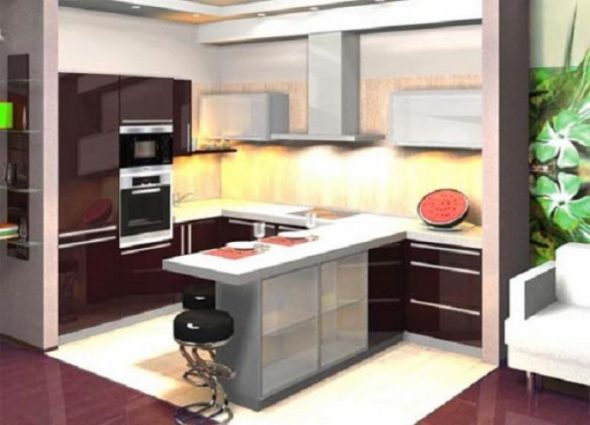
A peninsular kitchen layout is possible to separate the cooking zone from the dining zone in a kitchen of a fairly large area.
After transferring the dimensions of the room with the points of connection to energy carriers on a sheet of paper, proceed directly to the placement of all work areas and furniture. Recommended scale: 1:10.
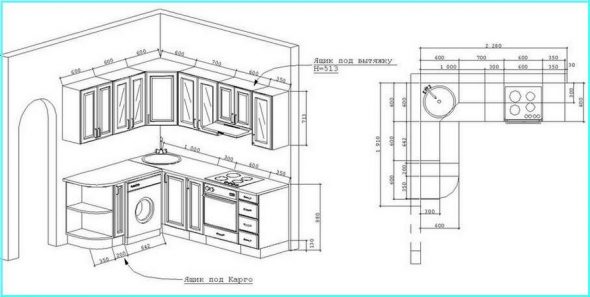
Drawing up the correct drawing of the kitchen involves taking into account the size and features of the room
Safety requirements and convenience of the location of the furniture when planning the kitchen
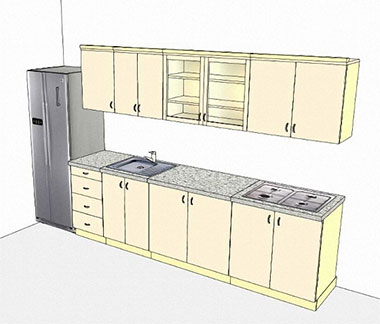
Optimum sequence of arrangement - the refrigerator-sink-stove
There is an unwritten rule for the placement of the main working areas of kitchen and furniture. The latter include:
- food storage area (refrigerator);
- the main zone (cooker with hood and the area of mechanical or manual cutting of products);
- sanitary zone (sink with drawers for storing clean dishes and a waste basket).
Together this creates a triangle, the dimensions of the sides of which should ideally be equal. This is not an excerpt from the Pythagorean theorem, but a real situation. In order for the organization of work in the kitchen to be at an appropriate level, these zones are trying to be located at equal distances from each other.

The rules of the working triangle for the correct placement of furniture and appliances in the kitchen
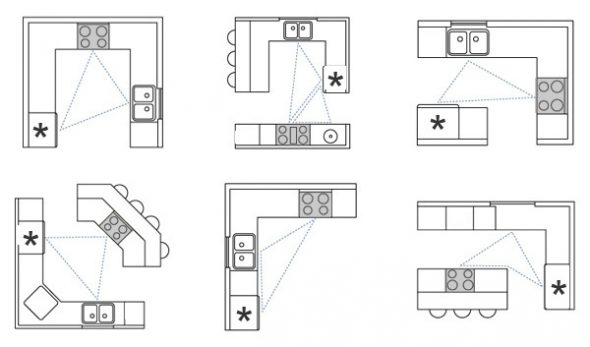
Various kitchen layouts according to the working triangle rule
Regarding the safe location of electrical appliances and gas stoves, there are standards established by experiment.
- The gas stove should be located no closer than 0.5 meters from the refrigerator and 0.3 meters from windows, walls and a sink.
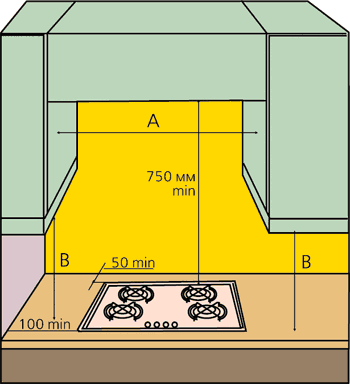
Recommended distances from gas hob to furniture
- Electrical outlets have no closer than 0.5 meters from the sink, taking into account the convenient use of hand-held electrical appliances (to prevent contact of the wire with water and other devices).
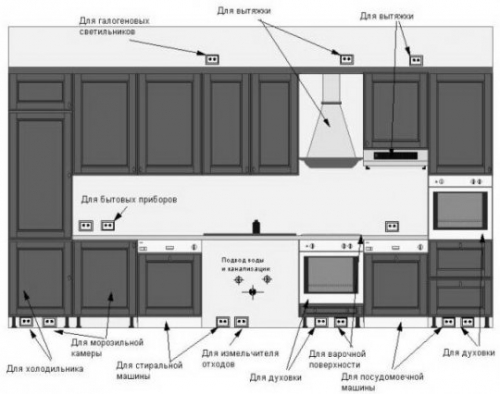
The location of sockets for electrical appliances in the kitchen
Also, do not place the mechanical cutting zone near the windows, in order to avoid the curtains falling into the cutting parts of the devices.
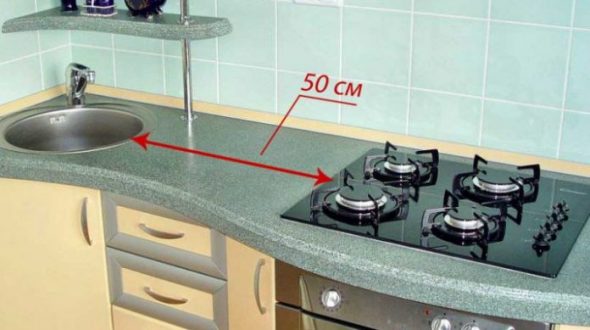
Minimum tolerance for installing a gas or electric stove and washing
- A special requirement is placed on the installation of the oven and hob. In no case should you install drawers under the hob, as small children can ask about what is happening on the stove and crawl there with their hands. The oven is better to set at chest level, that is, on the countertop from one edge of the kitchen. This will also prevent unwanted contact of small children with hot surfaces.
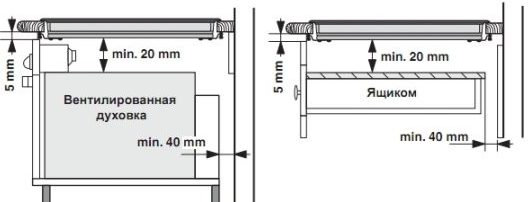
Installation scheme of dependent and independent cooking surface
Design of kitchen cabinets
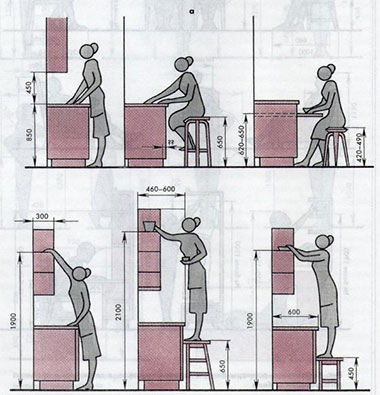
Calculation of the optimal size of kitchen furniture
The location of the wall and lower cabinets of kitchen furniture should be given paramount attention, since they will be used several times a day, an inconvenient arrangement can lead to difficulty in cooking and a bad mood.
Pay attention to cabinet doors to prevent them from crossing when opened with other doors, a refrigerator or drawers. If the extreme kitchen cabinet is located against the wall, it is necessary to isolate it with a false panel (so that the door does not rest against the wall).
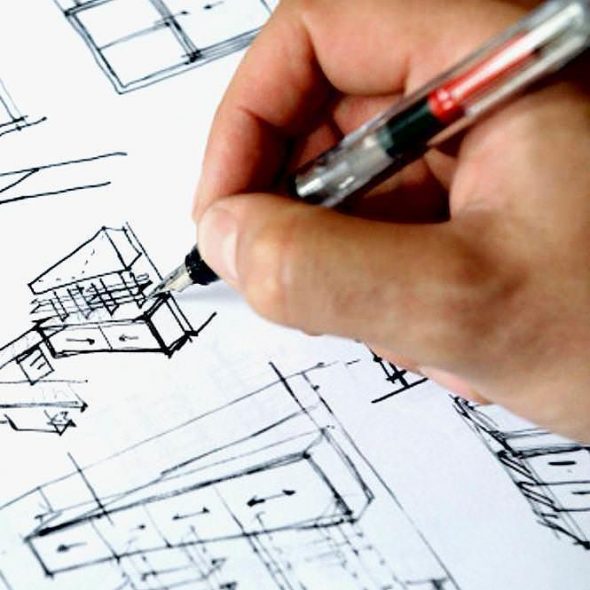
To make a kitchen with your own hands you need to make the right drawing.
Designing a kitchen of the angular type gives a number of advantages over other types, namely:
- allows to increase the working space of the tabletop;
- corner cabinets have a large capacity, which makes it possible to place complex structures in them (versions of carousel and pull-out shelf types; large space under the sink allows you to put pans, cauldrons, etc., up to the installation of a dishwasher);
- possible to install a larger width and depth of the shell.
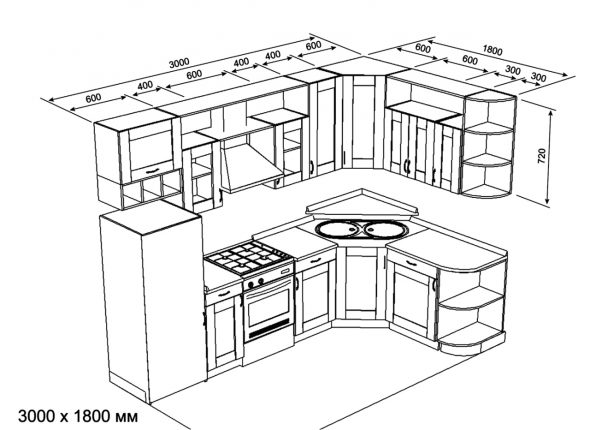
Typical design of a small corner kitchen
Dimensions of kitchen furniture
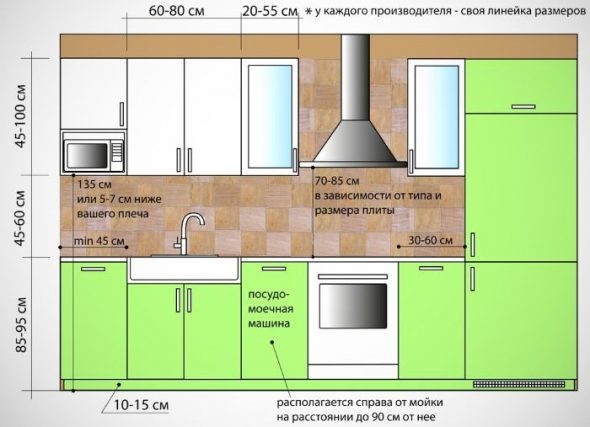
Ergonomics of the kitchen
The height of the table top is taken 0,85-0,9 meters (depending on the height of the user).
- Accordingly, the height of the lower boxes will depend on the height of the table top minus 10 centimeters.
- Width of the lower and upper boxes: double box from 07 to 0.9 meters; single - from 0.2 to 0.55 meters (depending on the destination).
- The space from the upper edge of the table top to the lower edge of the wall drawers is taken from 0.5 to 0.6 meters.
- The height of the wall boxes is from 0.5 to 1 meter.
- The installation of the hood above the hob depends on the type of cooker. For the gas stove - 0.85 meters; for electric - 0.75 meters.
- If there is a cabinet under the built-in oven, the distance from the edge of the hob to this cabinet should not be less than 35 centimeters.
These sizes depend on the choice of the manufacturer of the kitchen, the proper cutting of the building material, the size of the kitchen room and the choice of the type of kitchen design.
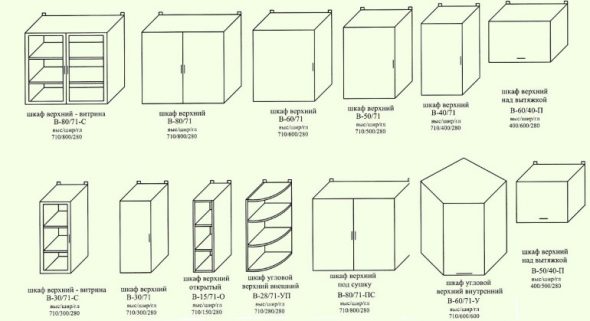
Sample sizes of top cupboard cabinets
Video: Standard Kitchen Furniture Sizes
 Kitchen without top cabinets
Kitchen without top cabinets
 How to hang kitchen cabinets on a mounting rail
How to hang kitchen cabinets on a mounting rail
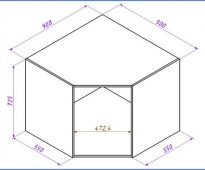 Standard sizes of kitchen cabinets
Standard sizes of kitchen cabinets
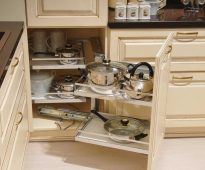 Everything is at hand: the correct filling for kitchen cabinets
Everything is at hand: the correct filling for kitchen cabinets
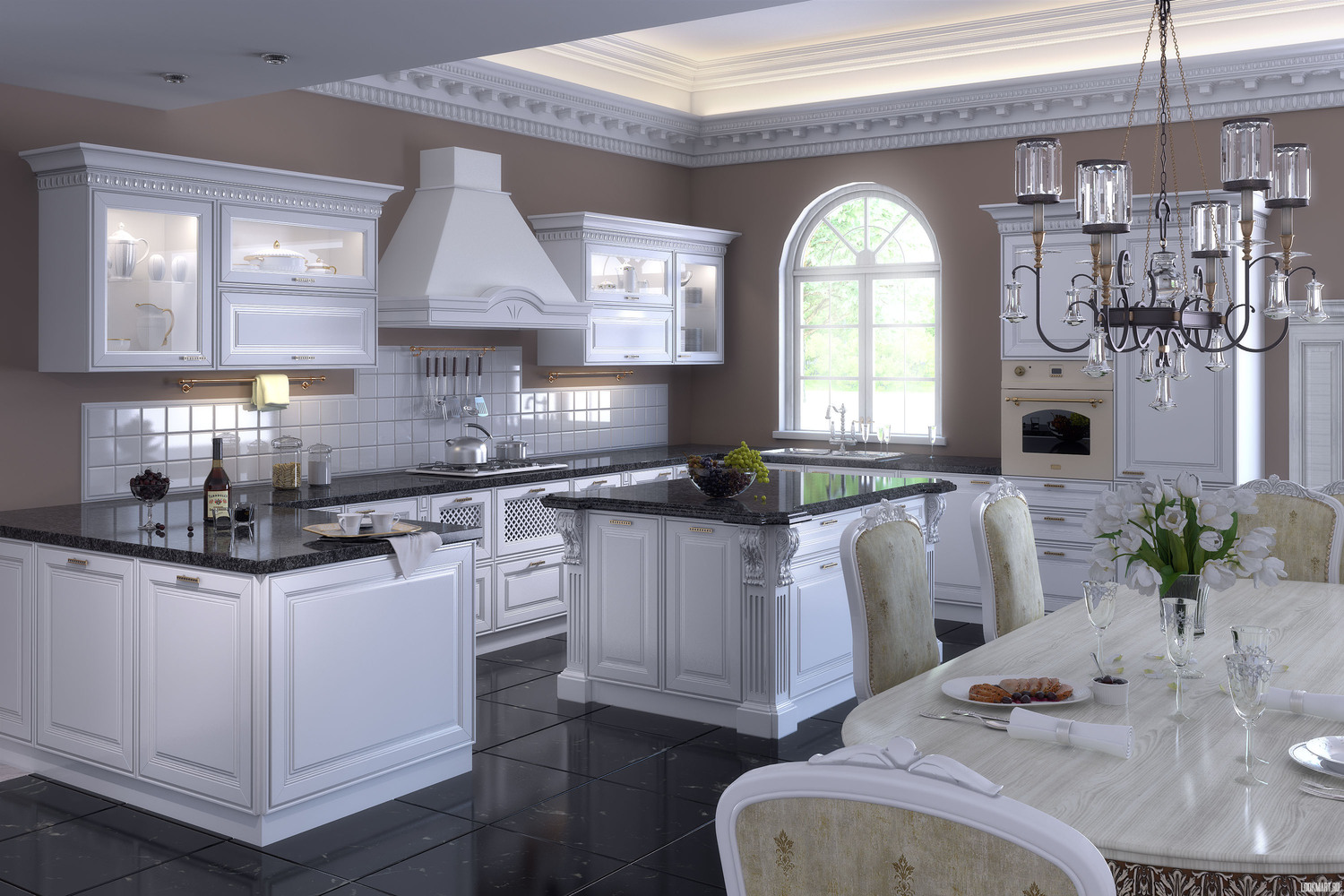 All shades of white in the kitchen and in the kitchen.
All shades of white in the kitchen and in the kitchen.
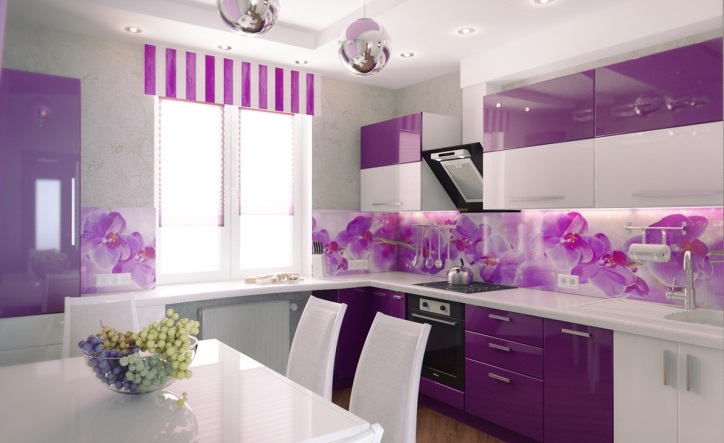 Colors of kitchen sets. What you need to know about choosing the right shade?
Colors of kitchen sets. What you need to know about choosing the right shade?
