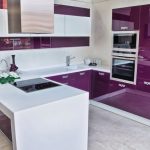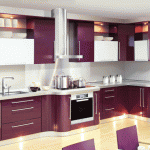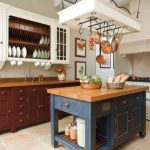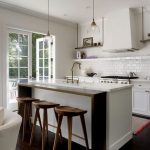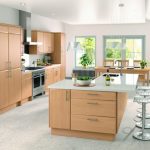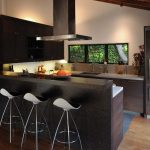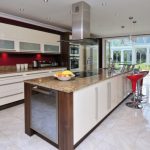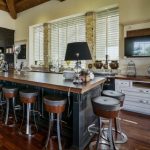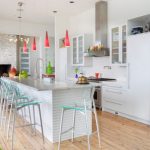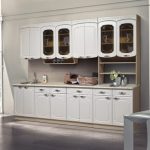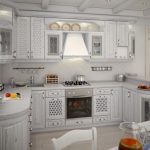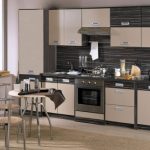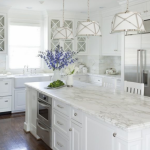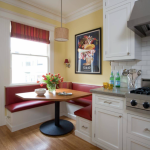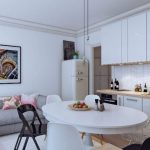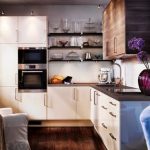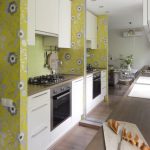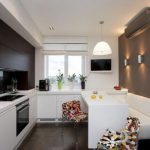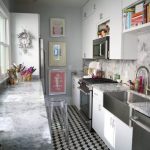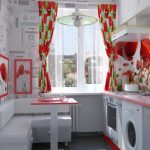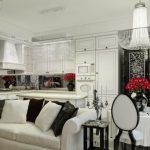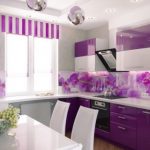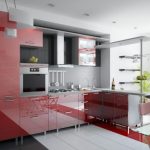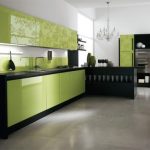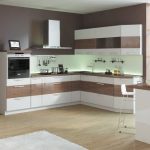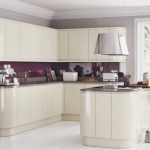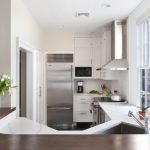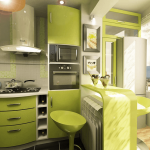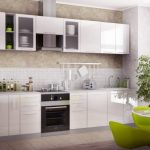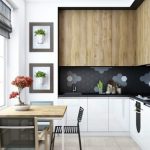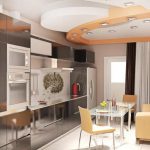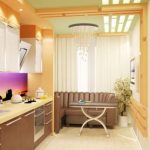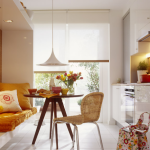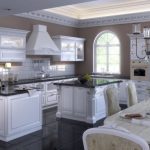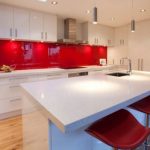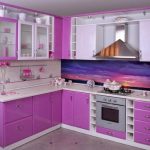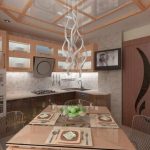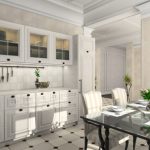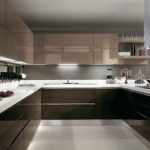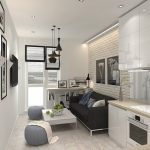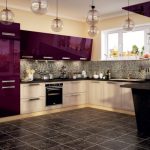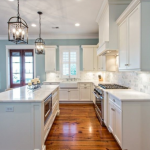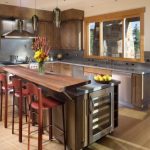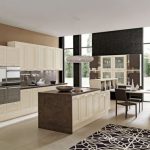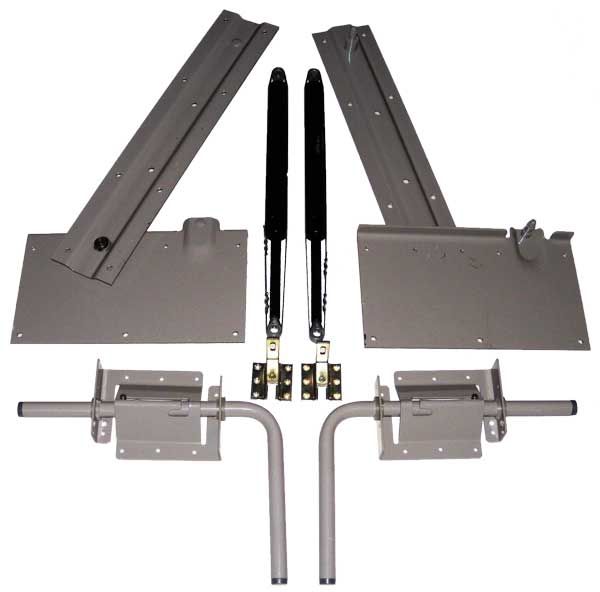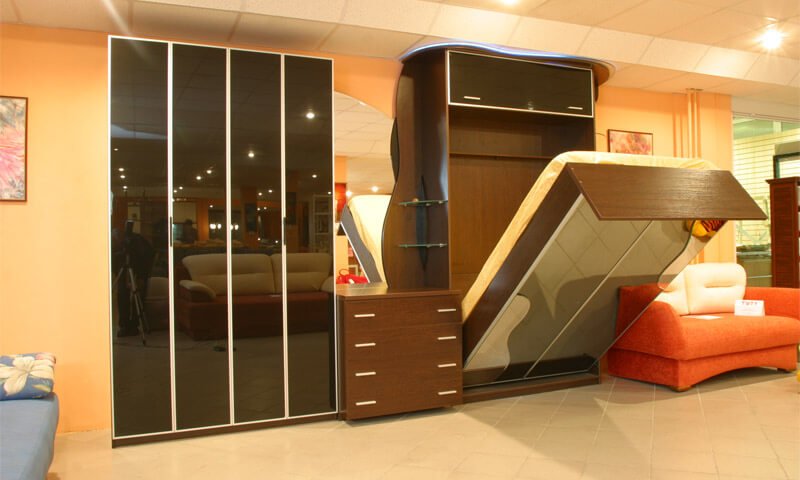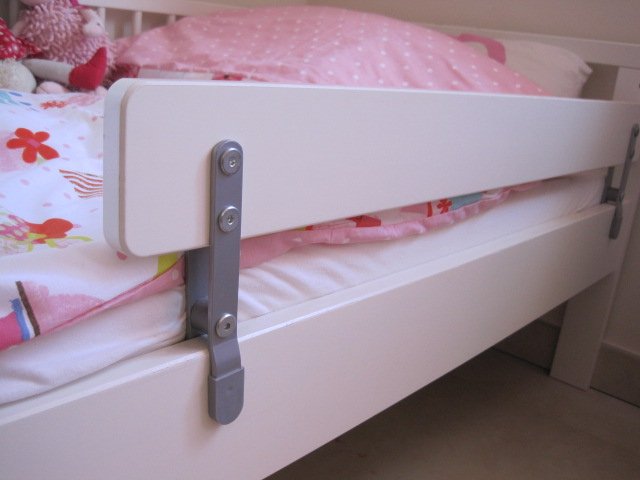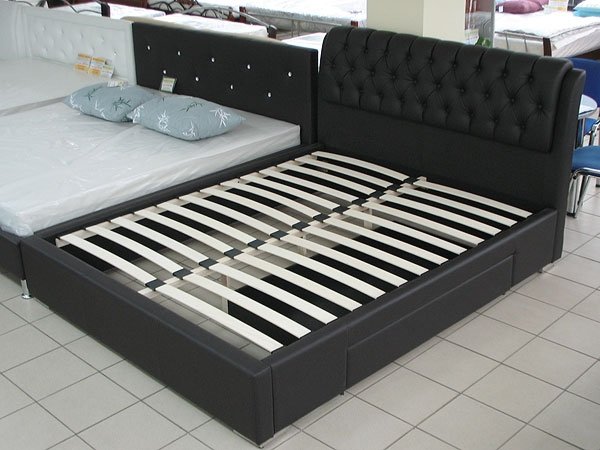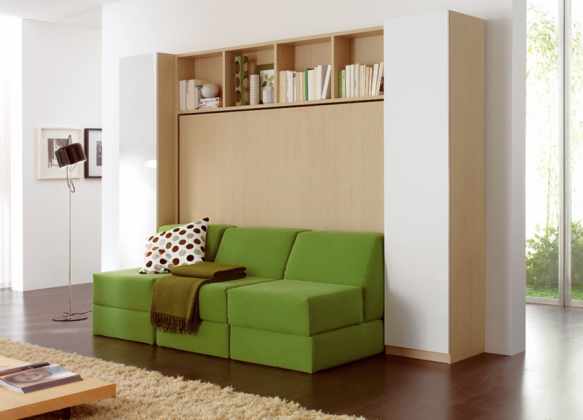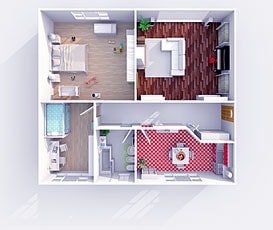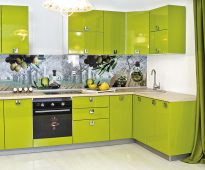 At what height can you hang kitchen cabinets?
At what height can you hang kitchen cabinets?
How to arrange furniture in the kitchen
Fans of homemade food are familiar with the “stove-sink-fridge” route and travel along it for miles and a half when cooking on duty and holiday dishes. How to arrange furniture in the kitchen so that the hands and feet are less tired, and the necessary things were always at hand? Read our tips.
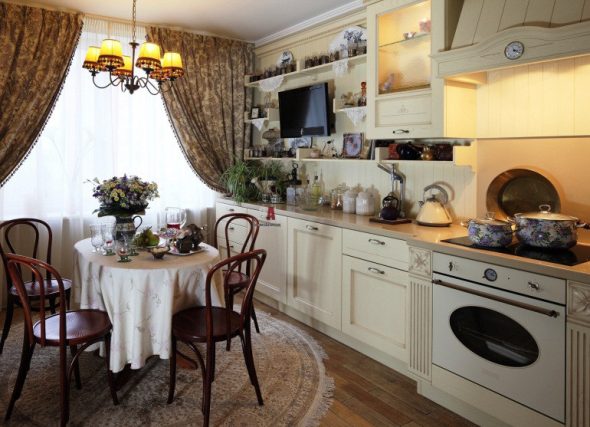
Creating an original interior in the kitchen is not an easy task.
Content
How to equip your kitchen
Here they store food, prepare food and eat. In addition, they wash, dry and store dishes and cutlery. On modern the kitchen can not do without the basic elements:
- WITHtola for cutting products;
- Plitai and a cupboard for baking;
- ATair caps;
- XRefrigerator and microwave;
- Hcabinet cabinets;
- Psod machine;
- MFood and mixer mixer for hot and cold water.
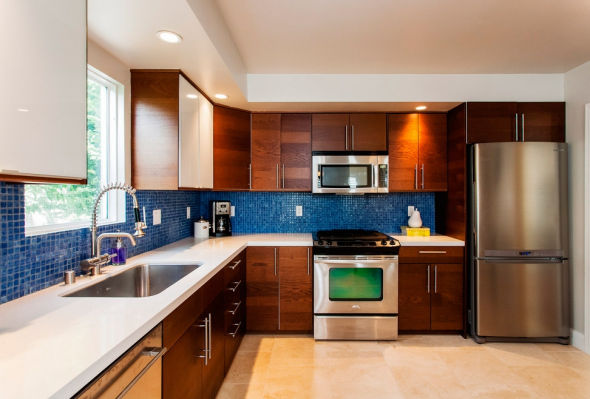
From our article you will learn how to arrange the furniture in the kitchen and properly position the necessary appliances there.
Often the picture is complemented by a dining table, and a large number of utensils and objects of furniture requires an orderly and thoughtful arrangement. Where to begin?
Draw the kitchen of your dreams
Draw a room for kitchens with exact dimensions and specify the location of the windows and the entrance door, points of gas equipment, electrical appliances, plumbing and sewage. Measure wall height and area kitchens. You will need this information to make a plan. furniture arrangements. Adhere to the general rules of arrangement kitchens:
- ABOUTsnovnye work areas on the kitchen - stove, sink and refrigerator - must be located within two meters from each other;
- RPlace the gas stove at a safe distance from the window, excluding a sudden gust of wind - at least 0.5 m;
- ATair draft is obligatory and must be strictly above the stove or cooking surface at a distance of 0.6 to 0.80 m;
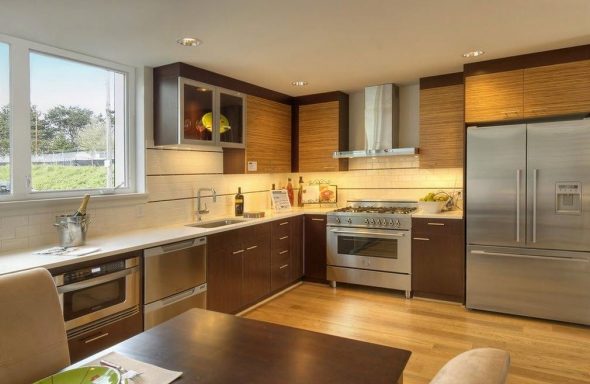
Properly placed kitchen equipment greatly facilitates the work in the kitchen and movement on it.
- Ptable top position kitchen the zone should be comfortable for the hostess and be at a distance of 15-20 cm (the height of two palms set with an edge) from the forearm of the arm bent at the elbow at a right angle;
- Rrecommended depth of worktops - within 60 cm;
- ANDUse a mixer of sufficient height, wide and deep sink - there will be less splashes and it is convenient to draw water into large and high pans;
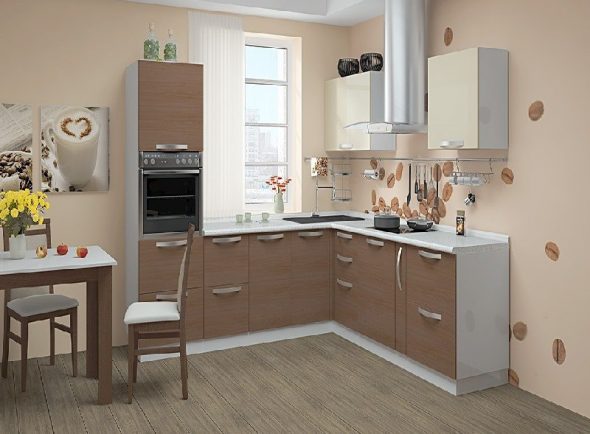
In small kitchens with high ceilings, use cabinets, cabinets.
- ATChoose headsets based on the principle of modularity - they can be easily transformed to the desired dimensions;
- ABOUTThe open door of the refrigerator should not block access to the countertop - when you get the products there will be no need to describe the curve around it;
- DAbout the necessary things access should be within one step with the maximum free working surfaces.
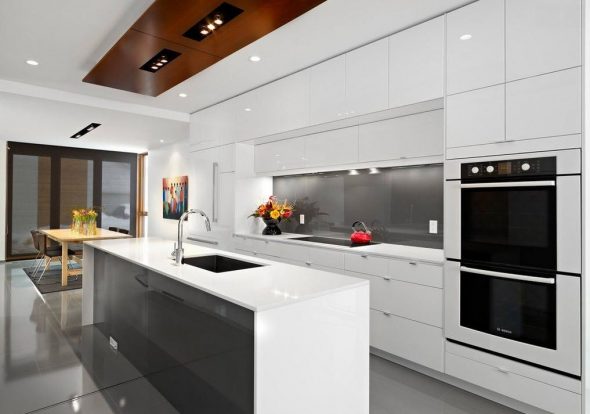
For a full-fledged working line, a tabletop about 3 m long is required
IMPORTANT! When choosing a plan furniture arrangements follow the golden rule kitchens – work areas must be on the tops of an imaginary triangle, and all movements in the process of cooking should occur within its limits if possible.
How to arrange furniture in the kitchen
Armed with these rules and a drawing made, make your master plan. After that, think about what type of arrangement it looks like. Manufacturers of furniture provide a choice of several options described below.
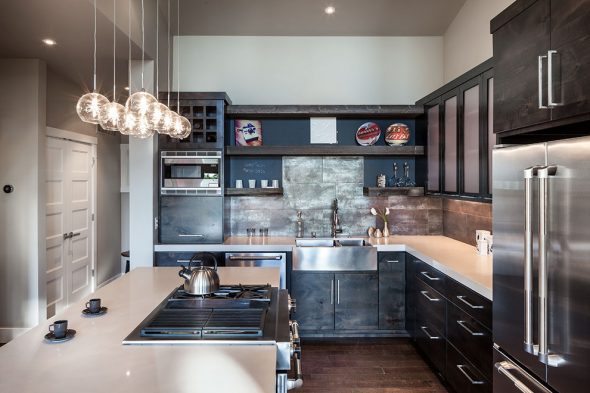
If you arrange the furniture in the kitchen correctly, then you will be as comfortable as possible in cooking, and cooking will not turn into a routine.
Corner option
Such a way furniture arrangements suitable for small rooms up to 10 square meters. m, where every square meter counts. All elements are located along two adjacent walls. The connecting links of the structure are a wall corner cabinet and an L-shaped worktop.
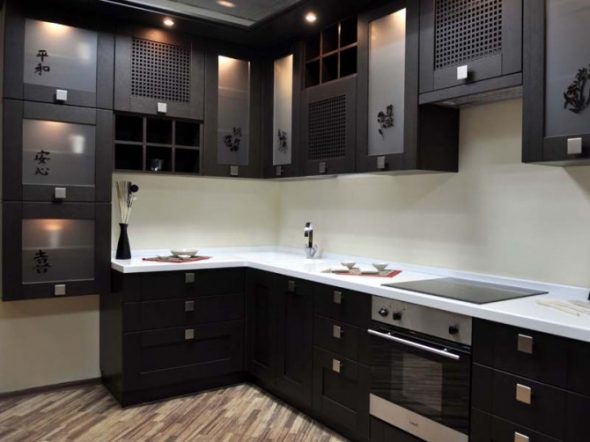
Despite the fact that a decent piece is taken away from the kitchen area, there is a place for a small dining table with chairs.
When kitchen a large one with two windows and is divided by an entrance door or an arched ceiling into two unequal parts, in the smaller of them the angular arrangement can also be applied.
The letter "P"
If your kitchen has a size of 10-12 square meters. m, and the front door is located opposite or to the side of the window, it does not make sense to put on the kitchen dining table, move it to another room. There are such variants of rooms, where kitchen is a narrow and short pocket on the left or right of the entrance.
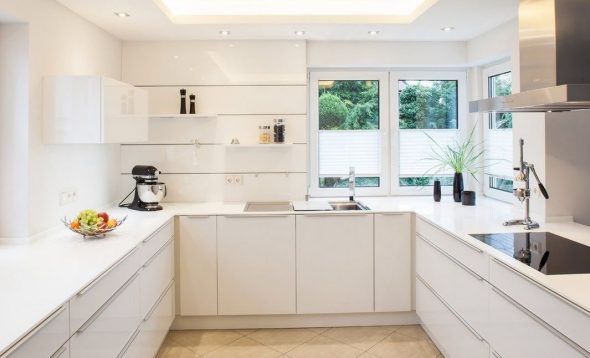
Then it can be made the letter "P", using three adjacent walls.
The letter "G"
In the case where the entrance to a small the kitchen located in one corner of the room, you can use all four walls, leaving a small space for entry and opening into the door.
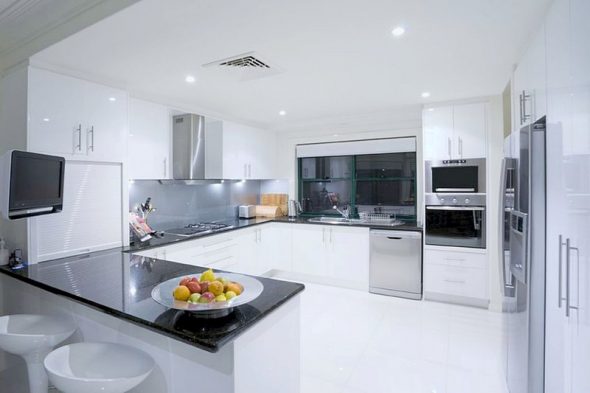
In the spacious dining room, the fourth side will serve as a visual boundary separating the kitchen from the rest of the room.
Linear option
In the rooms of studios where there are no interior partitions you can always select under kitchen zone one of the walls, placing it for example between the window and the entrance door.
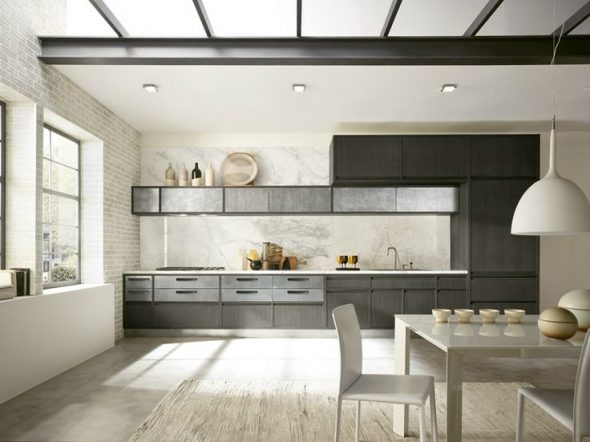
Linear kitchen can be very advantageous to apply with the help of color, light and properly selected textures.
Island option
When the dining room is spacious enough, cabinets and a refrigerator can be put along one of the walls, and between them and the dining area, place a large and long space at a convenient distance. kitchen table combined with sink and hob.
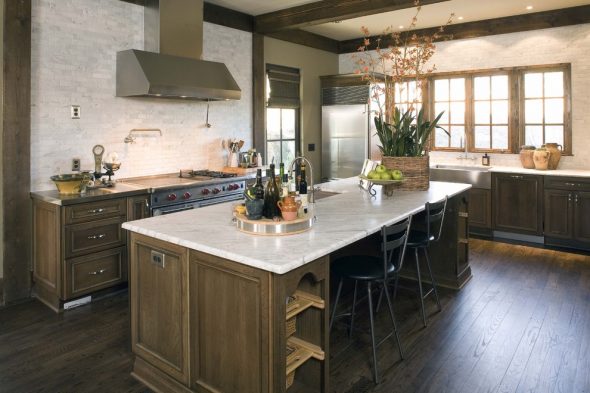
More and more often island kitchens become a worthy decoration of city apartments.
Peninsular option
Is a modification of the corner option furniture arrangement in the kitchen for spacious rooms. One of the working surfaces, for example, cutting, is placed on a separate table adjoining one of the ends to the main tabletop. This peninsular table can separate kitchen zone from the front door, located on the side.
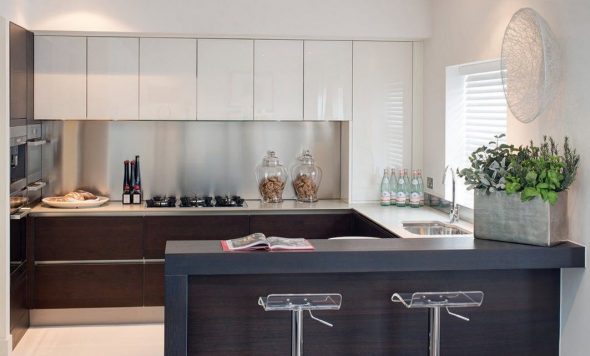
You can put such a table in the middle and place all three working areas on it, and place wall cabinets and side tables from the end and on the sides.
NOTE! It is better to put a refrigerator and high cupboard cases along the edges. kitchen headsets.
Where to put the stove in the kitchen
Stove or (hob) should not be located in the corner of the room. When cooking grease droplets from a griddle, abundantly slap adjacent walls. But if this is the only option, make an “apron” of tile on the walls.
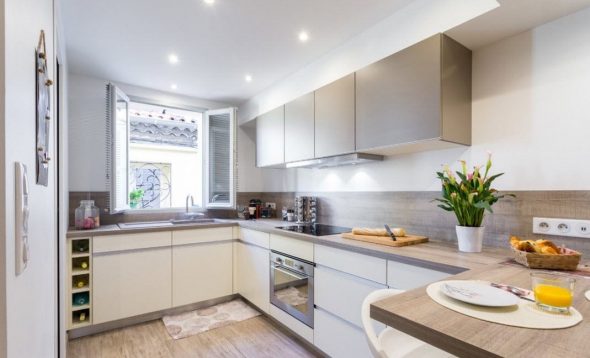
Try to position the stove so that all the necessary utensils are in standing next to or in wall cabinets.
ATTENTION! Drawers of cabinets next to the stove should not allow the child to get to the burners and get burned. Remove with kitchens ottomans and stools, which he can use.
It is not recommended to place the hob near the sink. Water splashes from the mixer will fall on hot pans and pans.
Where to install a sink and dishwasher
It is better to put them in one place closer to the sewer drain - you do not have to lengthen the pipes and file down the bottom of them kitchen headset.
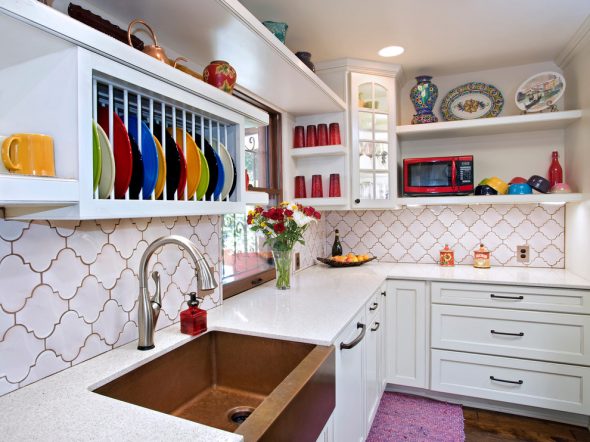
The kitchen sink should be deep enough, and the spout at the faucet high so that you can put a large saucepan in it.
IMPORTANT! If this is not possible, the distance from the sink to the sewage drain should not exceed 3 meters.
What else can be improved in the kitchen
If free space allows, put a corner sofa in the opposite corner and a low table. An excellent decoration and convenient place to store dishes for a festive table will be a cargo rack. It consists of several tiers of square and rectangular cells, between which are long shelves.
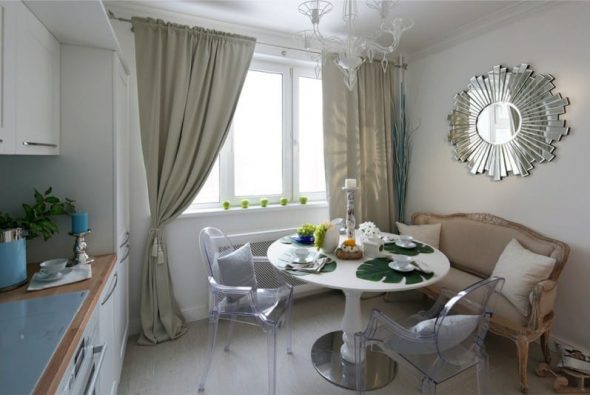
Make your kitchen a comfortable and functional room in which to comfortably cook and eat.
Railing
A great solution would be to install a railing on a tiled "apron" between the table top. kitchens and wall cabinets.
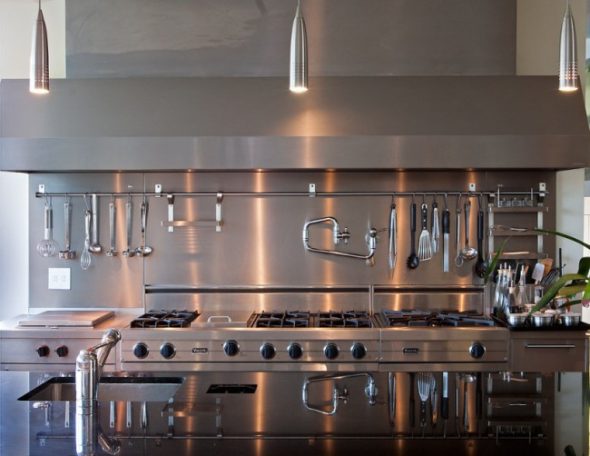
This design consists of a chrome-plated metal tube that is mounted on the wall with special brackets.
Two railing on adjacent walls can be connected using a special corner element. Hooks for ladles, colanders, skimmers, as well as cutting boards and mittens-tacks are hung on the tube.
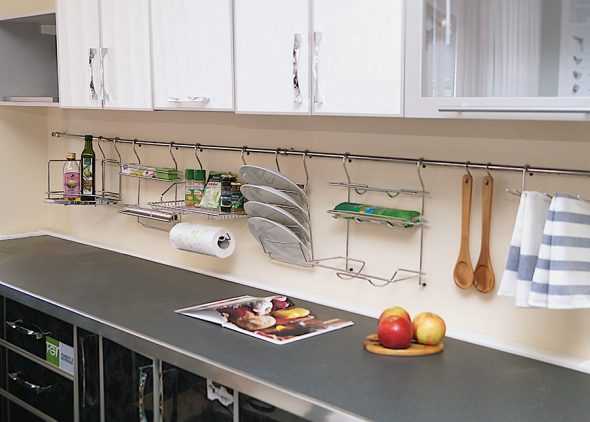
Also on the railing you can put metal shelves - holders for covers, shelves for paper napkins, metal cups, designed for the constantly needed cutlery or tools.
Install the bar counter
Its main difference from the dining table is the high location of the table top - up to 130 cm. The design options can be very different - from modest budget to elite solutions for several people. The bar counter will undoubtedly become the most convenient and beautiful item. of furniture and interior.
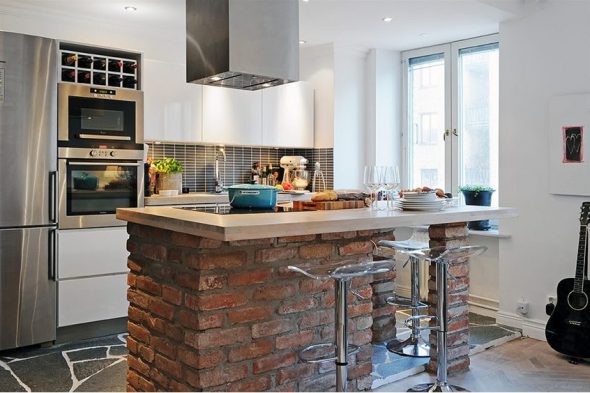
It will emphasize the zoning of the kitchen and can become a place for storing wine glasses, glasses and glasses, as well as expensive drinks.
If you want to impress your guests and show yourself to be a welcoming host, then a chic bar counter with a cupboard crammed with expensive drinks will help you with this.
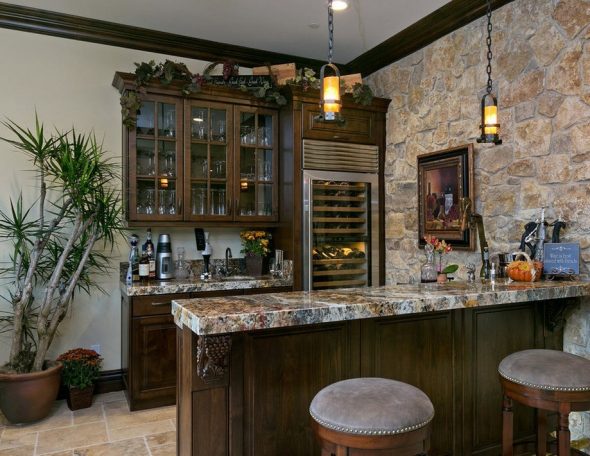
The bar counter for the kitchen is not just a tribute to fashion, but a very interesting functional element of the modern home interior.
Small and low bar counter without a cabinet for drinks and glasses on a small the kitchen can be an elegant substitute for a complete dining table that is inappropriate in this situation.
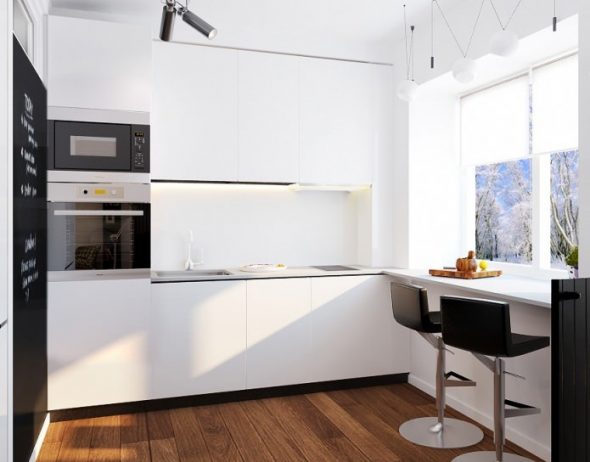
With the L-shaped arrangement of kitchen furniture, it can become a natural continuation of the kitchen set near the window.
Use the kitchen rationally
You are not satisfied with the empty spaces between the cabinets? Complete them! Equip comfortable two- and three-tier shelves that roll out of the facade. Use the space between the floor and the bottom of the headset to equip another row of shallow drawers.
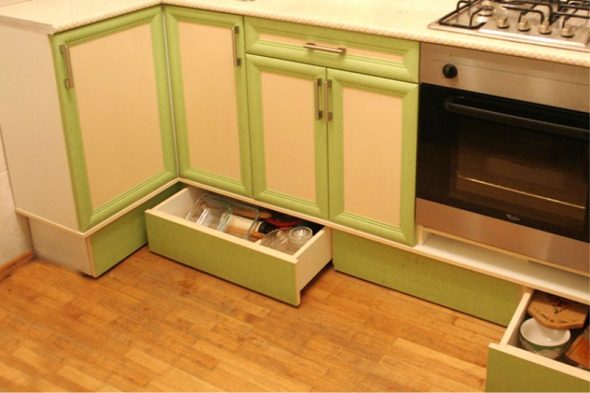
They also save you from the need to regularly clean the dust and mopping the floor under the cabinets.
Take a closer look at your fridge. He usually stands in the corner. But between him, the wall and the ceiling is formed an empty space. On the side, you can equip a multi-tiered sliding bookcase in which you can store chopping knives, spices in a narrow glass container. And from above you can make mezzanines for items that you use infrequently.
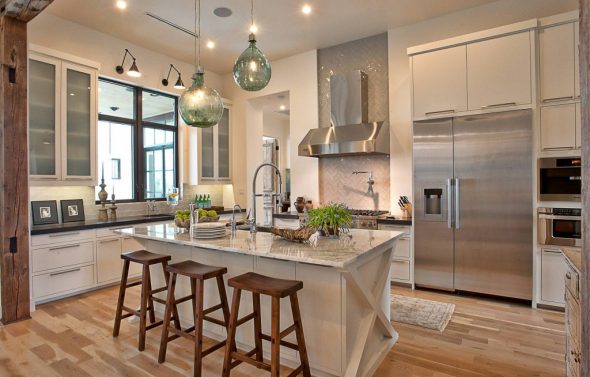
All these elements can be combined in the form of a cabinet-case with a large section made to fit the size of the refrigerator.
On a little the kitchen with U-shaped layout of furniture use a convertible table with a rising table top.
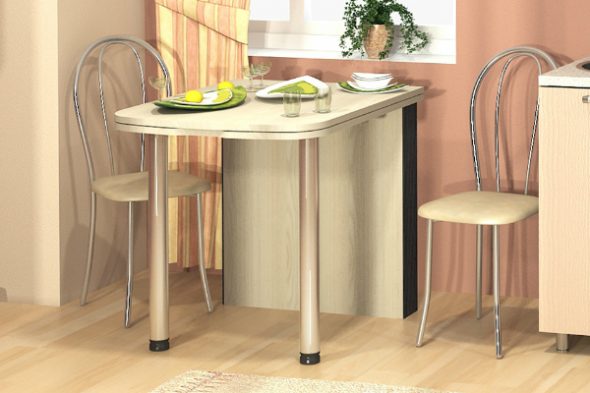
Put it near the window and you will have a small but cozy dining area, which can accommodate two people.
The most inconvenient place to store dishes and tools - the angle of two adjacent walls. A large place under it falls out of the "business" turnover. But here you can find a simple and effective solution. Angle the table top with open corner shelves. They will take away a little space from the cabinets connected to them, but will provide additional useful space for the desired items.
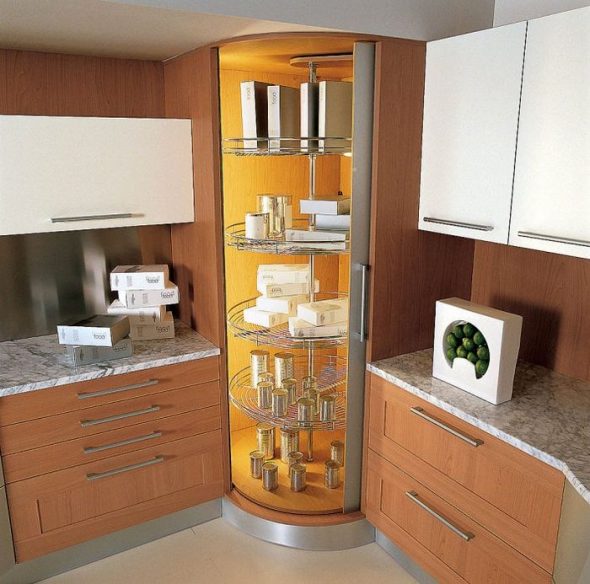
For easy access, make them round and rotating around a vertical metal rack - and you do not have to bend in three deaths to get the right pot.
The process of cooking will be faster and more enjoyable if you make a competent layout and break the kitchen into zones. Use the empty spaces between the headset, the floor, the walls and the ceiling to equip additional drawers and shelves. Benefit even from the walls - it is convenient to place cutlery, napkins and containers with spices on the rails equipped with hanging hooks, shelves and glasses.
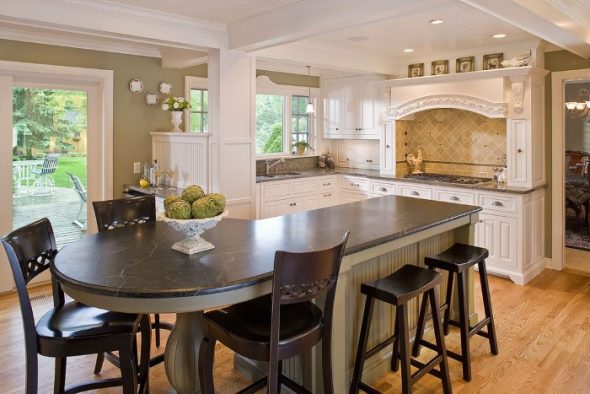
If you have a large kitchen do not skimp on the purchase of a good dinner table, at which it will always be pleasant to celebrate the holidays with family and friends.
VIDEO: Kitchen design in a modern style.
Modern kitchen interior - 50 photo ideas:
 At what height can you hang kitchen cabinets?
At what height can you hang kitchen cabinets?
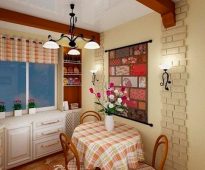 Tips for decorating the wall in the kitchen near the table
Tips for decorating the wall in the kitchen near the table
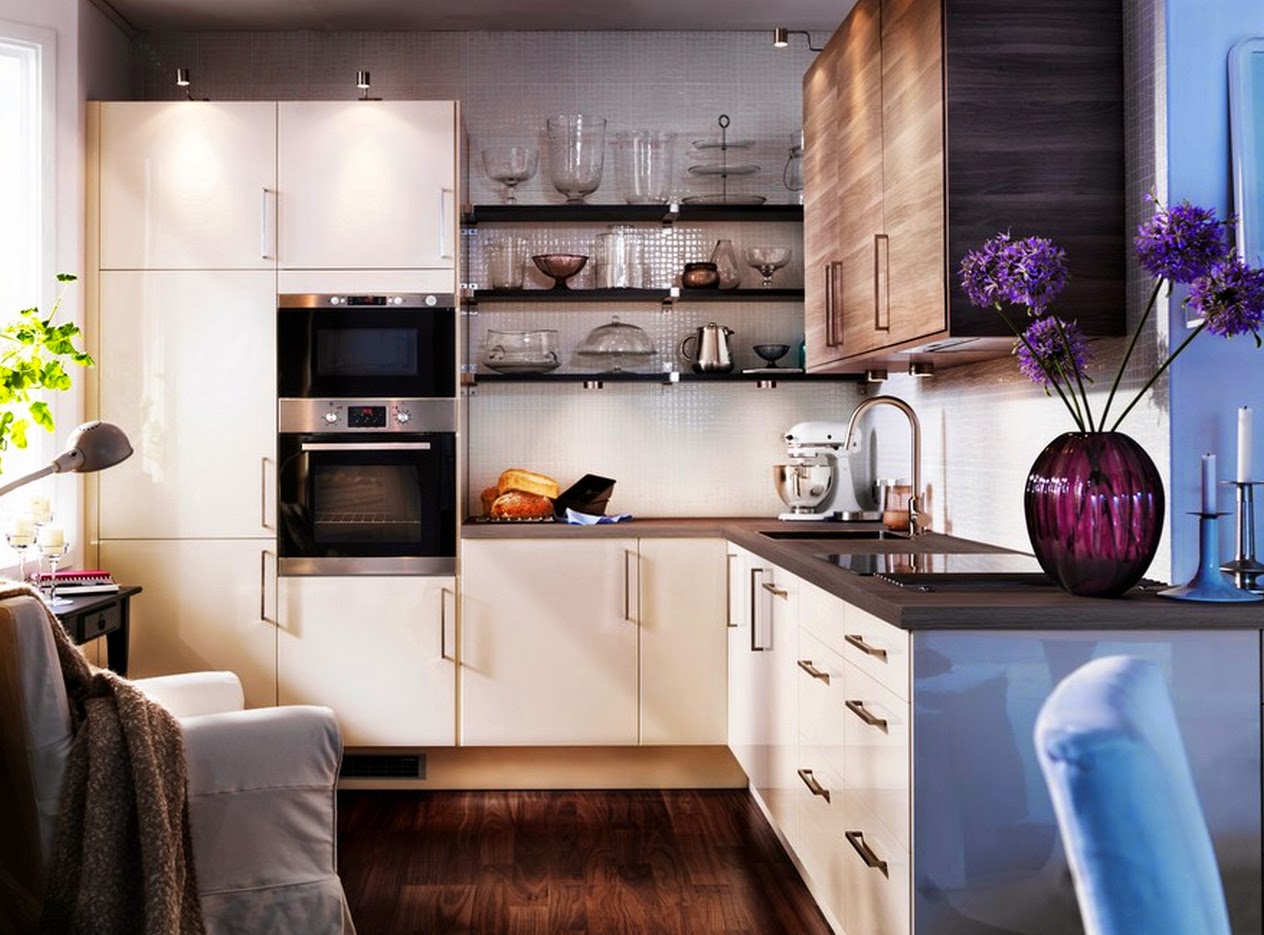 Practical tips: we have a kitchen set in the kitchen of 6 sq.m.
Practical tips: we have a kitchen set in the kitchen of 6 sq.m.
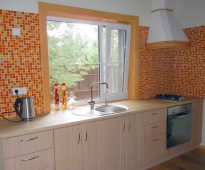 Self-made kitchen furniture
Self-made kitchen furniture
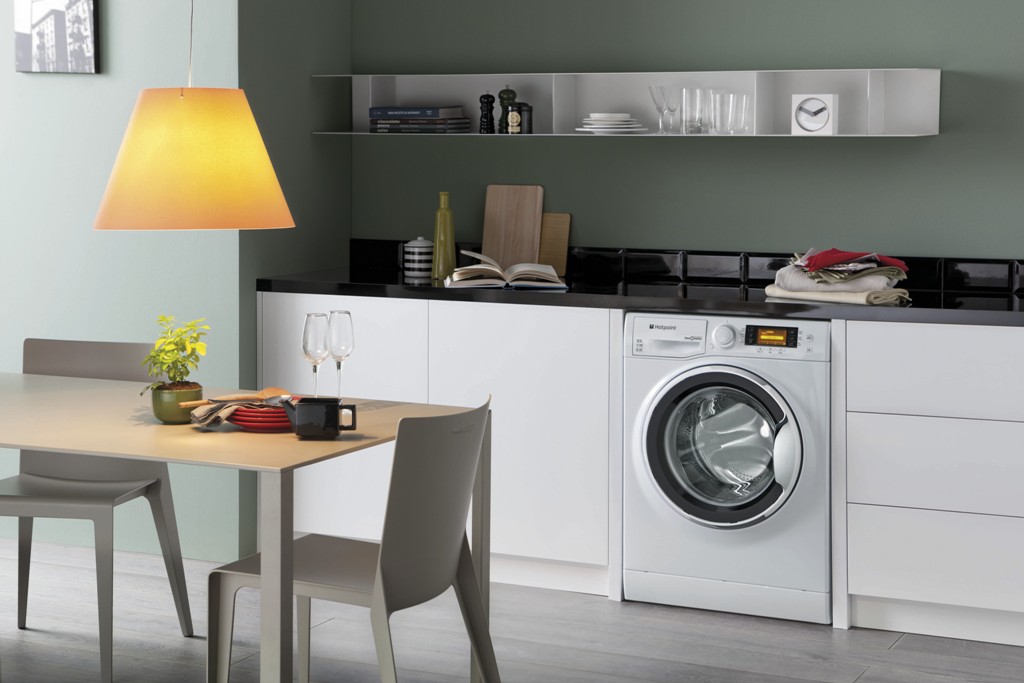 How to build a washing machine in the kitchen.
How to build a washing machine in the kitchen.
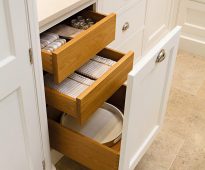 Kitchen drawers: types, advantages and features of choice
Kitchen drawers: types, advantages and features of choice
