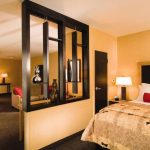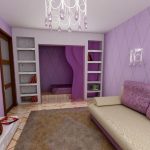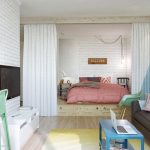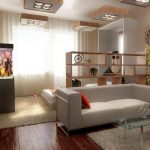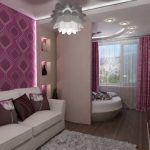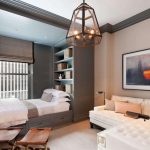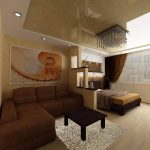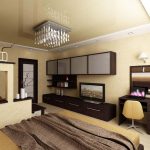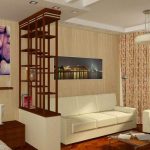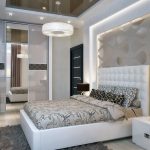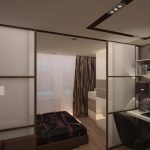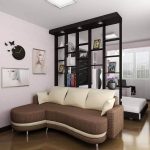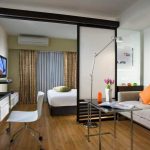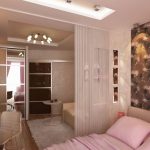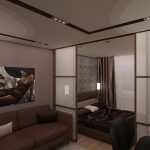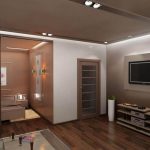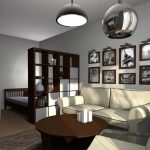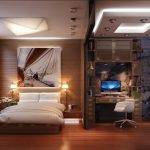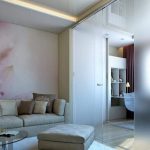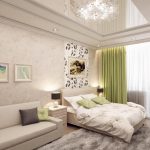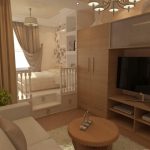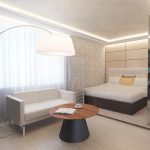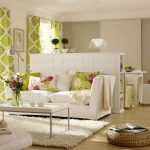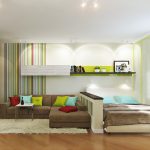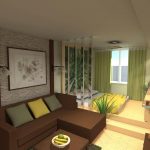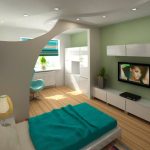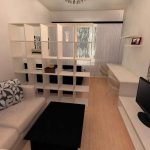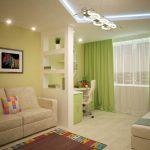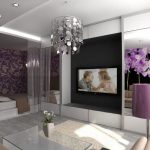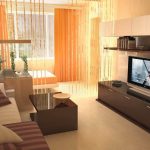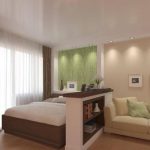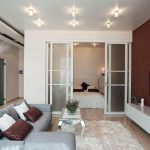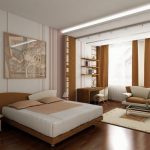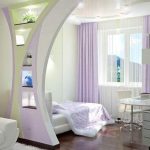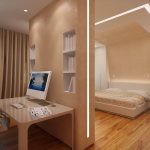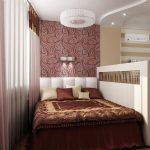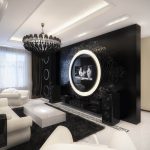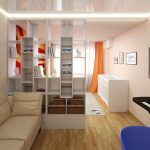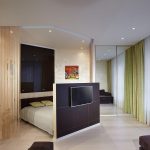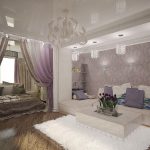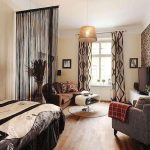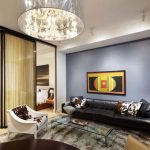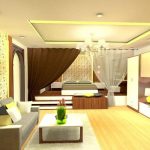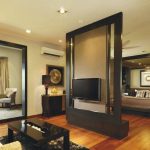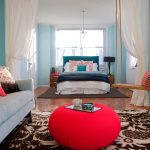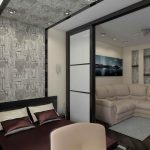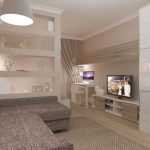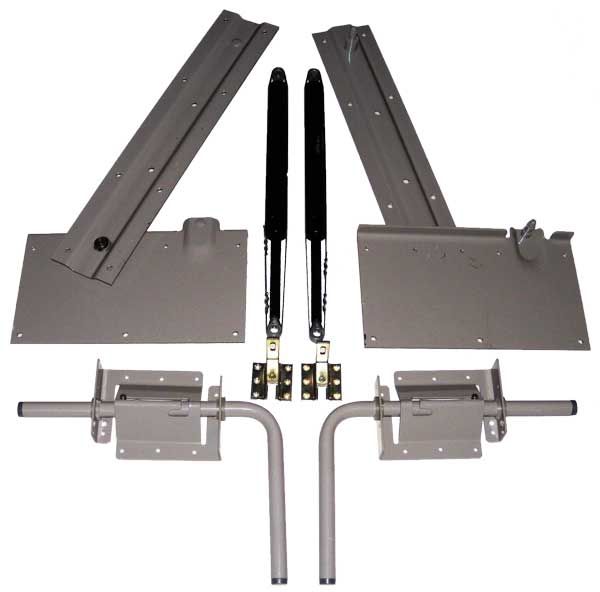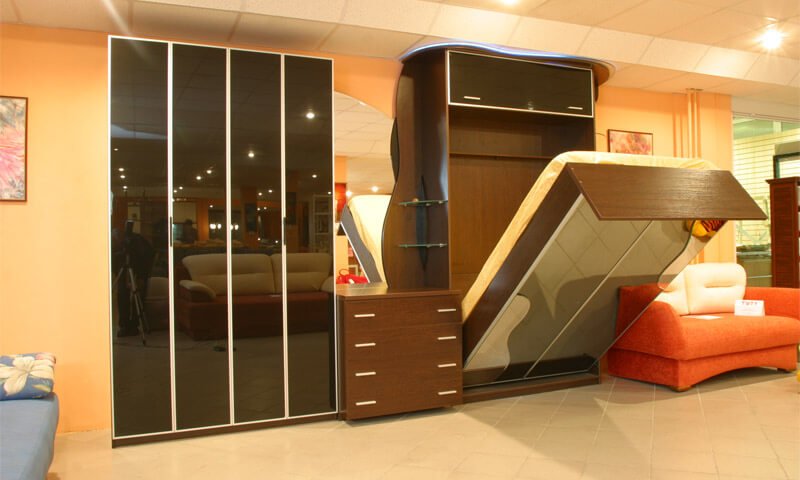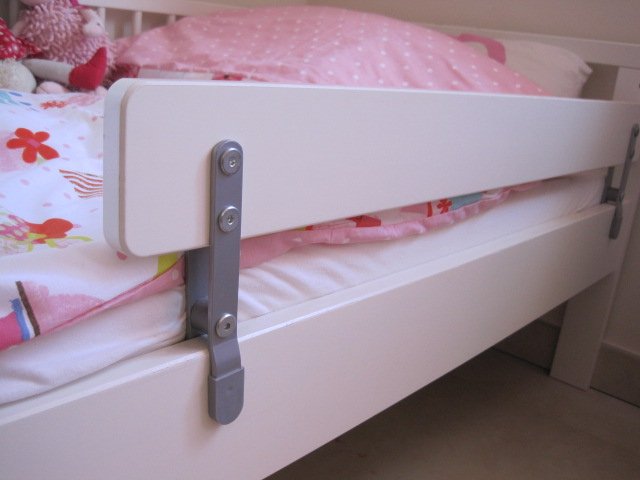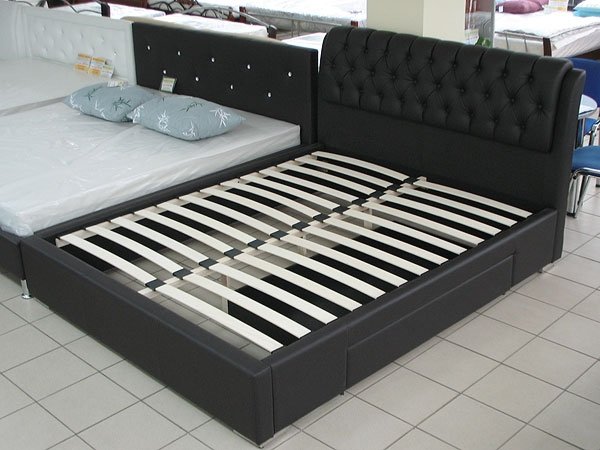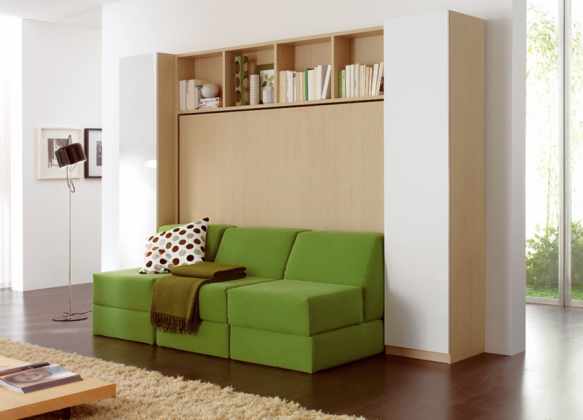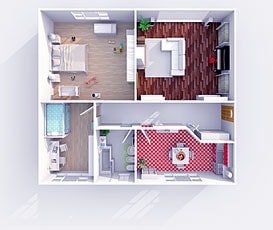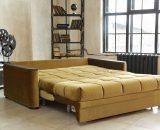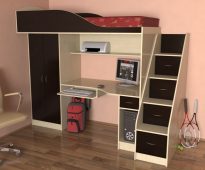 Choosing a bed attic with a working area for the children's room
Choosing a bed attic with a working area for the children's room
Difficult choice: bedroom or living room with a bed?
In the presence of the only common room, the question arises of organizing in a limited space of all zones necessary for comfortable living.
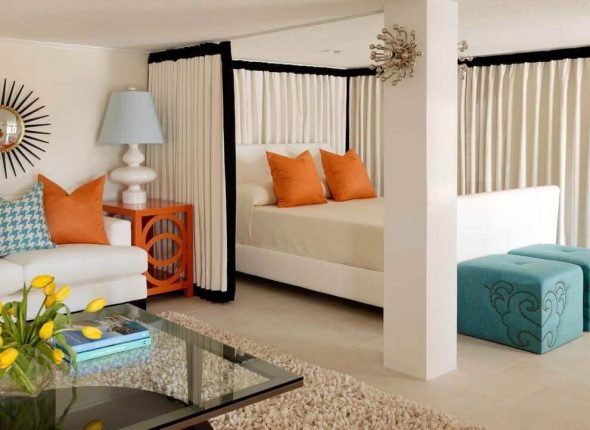
Often, the owners of even large apartments combine several rooms into one to make the apartment more spacious and practical.
It is necessary to decide where to receive guests, where to work, where to rest and how to make these zones as non-overlapping as possible.
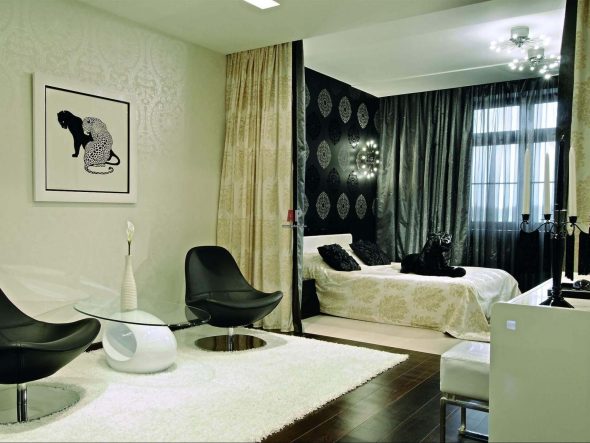
There are many options for the separation of space, due to which the bedroom-living room in one room does not create any inconvenience and look harmonious.
To combine a living room and a bedroom in one room is an interesting task that requires careful design.
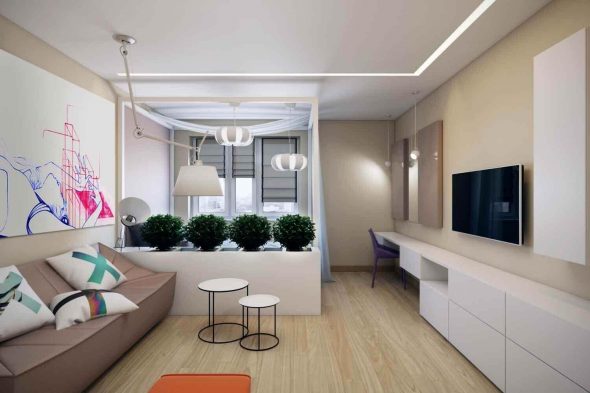
This is an option for a person who has become the owner of a one-room dwelling, or a young family, if the second room in the apartment, if available, is used as a nursery.
Living room involves an active pastime, and the sleeping area should provide an opportunity to relax in a relaxed atmosphere. It seems that these tasks are mutually exclusive.
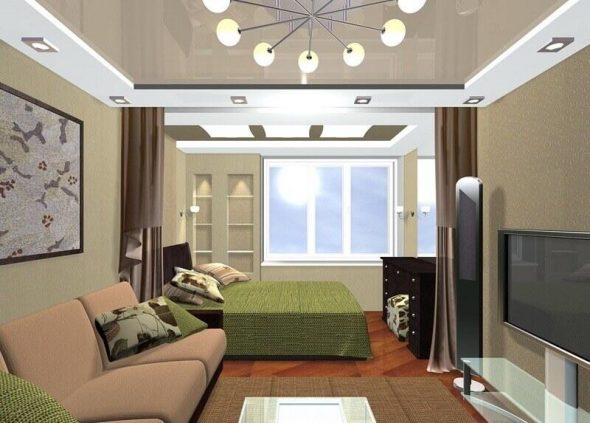
Many designers recommend that the bedroom always remain a separate room, even if it is small.
However, having thought out the layout of the apartment, having made some adjustments at the repair stage, it is possible to successfully place both the bedroom and the “reception hall” in one room.
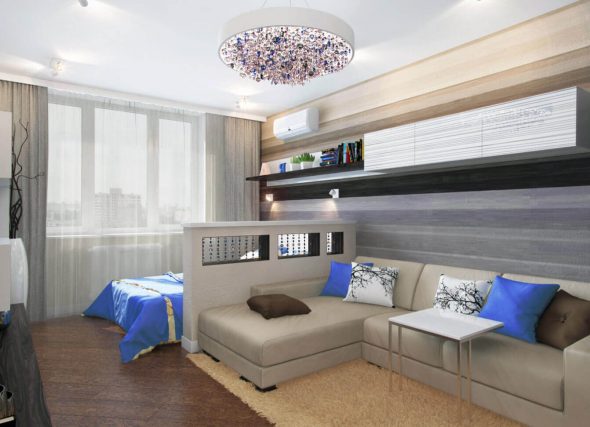
First of all, you need to think about the convenience and comfort of this space.
Content [Hide]
Zoning methods: light and not very
When it is possible to make minor changes in the room without affecting the supporting structures, then a successful solution to isolating different zones will be the construction of a partition in the middle of the room, perpendicular to its long side, with two passes on the sides.
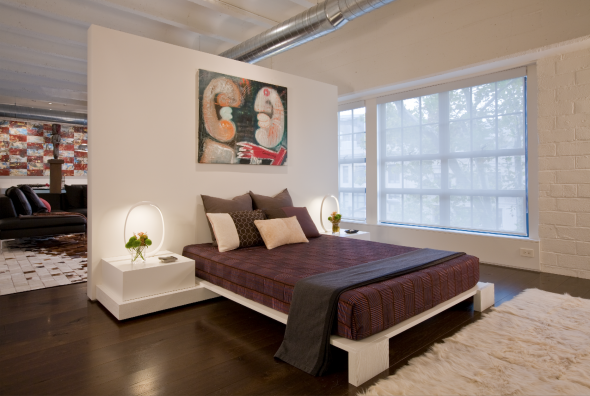
The width of this wall should be equal to the size of the living room sofa or the width of the bed with two bedside tables.
Bedside cabinets can be successfully replaced by light tables, open cubes with one shelf inside, even fabric shelves on brackets. The main thing is to be able to put a book, phone or glasses.
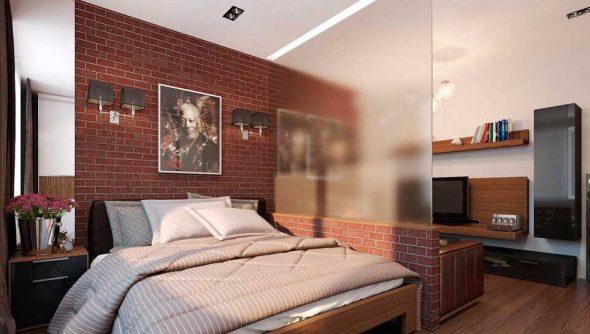
The bed is oriented to one side of the partition, and the backrest of the sofa is moved to the other.
Bedside and sofa lighting groups mounted inside the wall itself. With this decision of the bedroom-living room, depending on where the window opening is, you can admire the sunset sun or sunrise, lying in bed or sitting comfortably with a cup of cocoa on the couch.
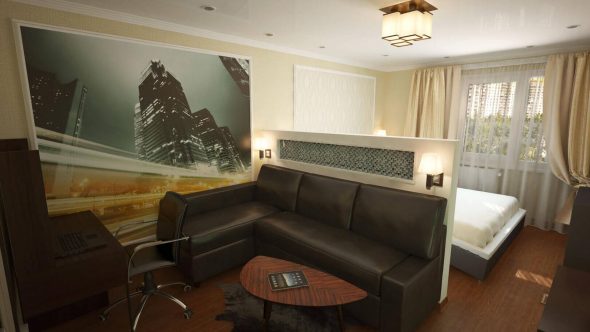
This option allows you to create a clear boundary between the bedroom and living room, but the room remains bright and spacious.
The second method of dividing the common space into two zones, also involving the construction of light wall structures, is the removal of short partitions perpendicular to the long sides of the room.
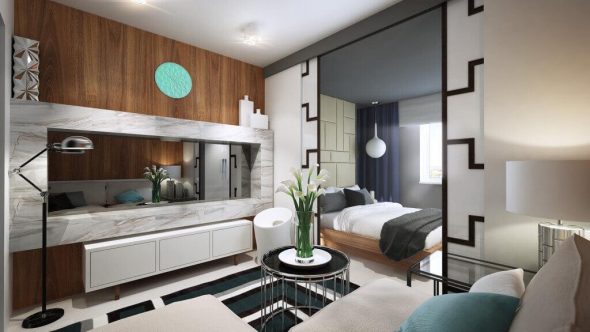
If a more solid, but not cumbersome barrier is required, they can be continued with glass sliding doors.
You can also install on the ceiling mounts for Japanese curtains from several canvases moving in the same plane, creating a private space.
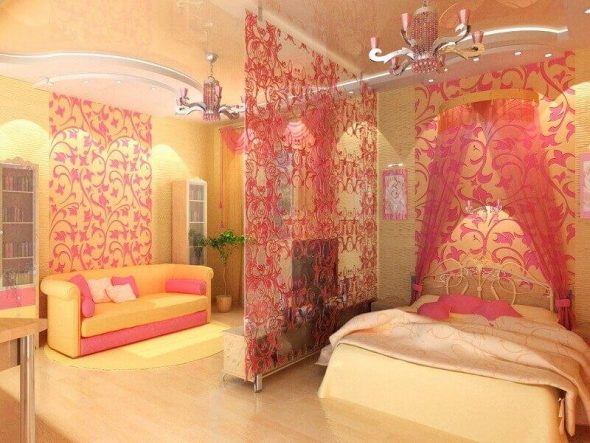
Glass or lightweight cloth will mark the boundary between two zones with opposite uses, but will not overload the space of a small room.
The third method involves visual separation of the room by painting the living room and bedroom in contrasting colors, using different textured materials for wall decoration.
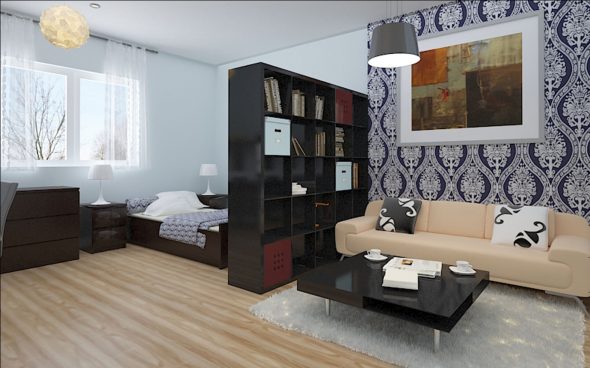
For the night rest area, choose light colors or muted shades of darker tones.
The living room can be a “explosion” of color, if it is consistent with the mood of the owner. The optical effect of different spaces should be supported by narrow racks up to the ceiling located at the junction, photographs or posters, or objects emphasizing the character and hobbies of apartment dwellers.
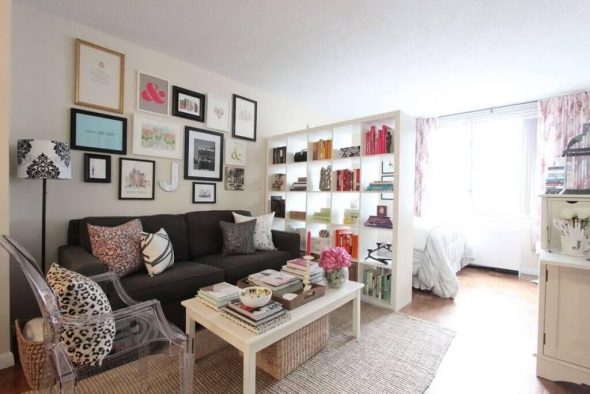
Even ordinary spinning or intricate interweaving of steel pipes will look like an art object, a modern installation.
If the bed takes a sofa
Creating a space in one room, which is immediately a living room and a bedroom, it is necessary to think out a choice of dimensional objects, which by their appearance will emphasize the functional purpose of one or another zone.
What are the options?
- Stand-alone sofa and bed.
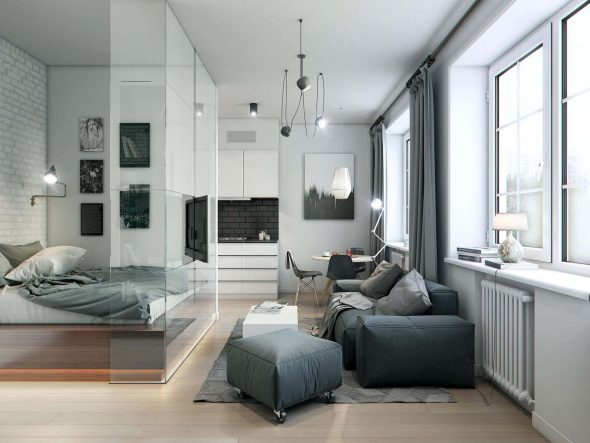
This option is suitable, provided that you do not have to put the furniture close and you can go from one end of the room to the other.
- A full bed and a sofa bed, where you can lay down delayed guests if necessary.
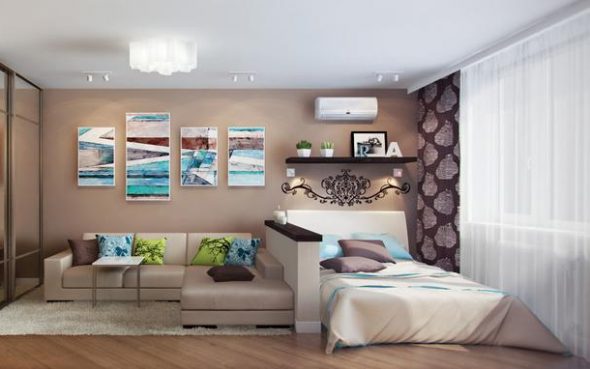
It is better to pay attention to the light multifunctional furniture, which does not take up much space, but will allow you to use the available space to the maximum.
- Full-size sofa and a lifting bed.
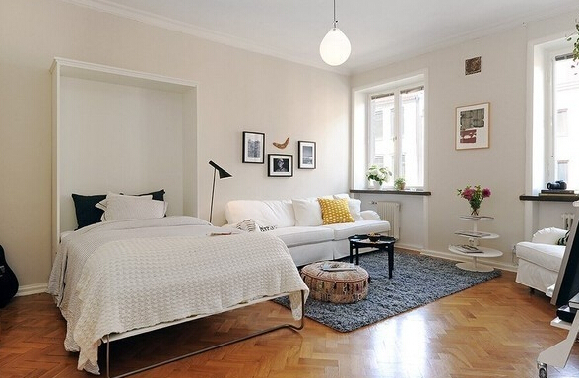
Do not forget that this is one room and it should look harmonious.
- Folding sofa, which in the daytime emphasizes the function of the living room.
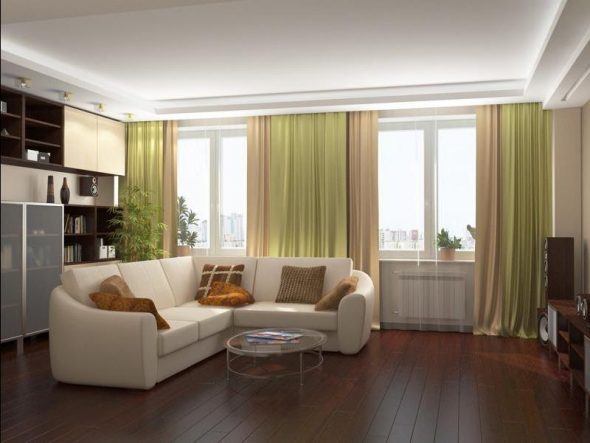
The most logical location of the sofa in the living area can be considered a window seat.
Pros and cons: what to choose
- Lifting bed - a great opportunity to get a full-fledged sleeping place, which rises into the closet with the onset of the morning, that is, it becomes invisible.
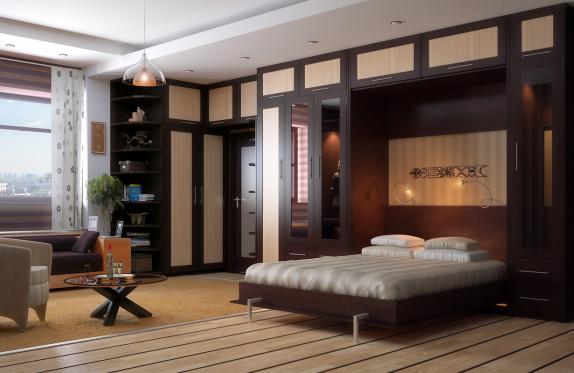
This allows you to significantly save space, and thanks to the lifting mechanism, the design is easily retracted into a niche.
In the closed position, this device becomes a three-dimensional panel, where it is easy to fix the magnetic marker or slate. It is here that you can hang the necessary materials when thinking about a new project, place an exhibition of drawings or something more ambitious.
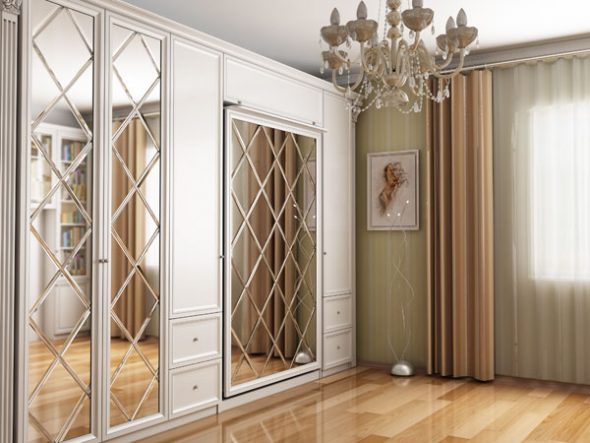
The simplest and most effective option is the mirror.
A convenient mechanism will help to make the lifting bed inconspicuous during the daytime, and the space of the room intended for work and active recreation.
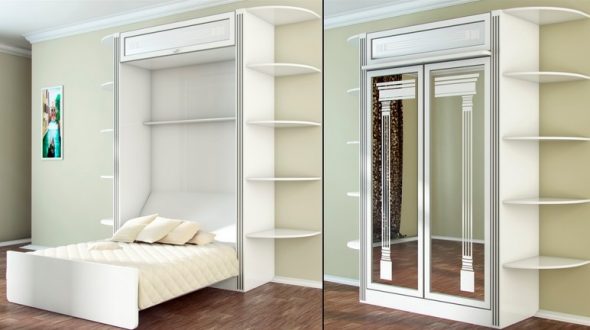
In the evening, a sleeping place is transformed from the closet, and the room becomes a bedroom, in the morning you return the structure to its place (by light movement) and the room again turns into a living room ready to receive guests.
- Sofa bed - a terrific invention. During the day - this is a place for gatherings, and at night for sleeping.
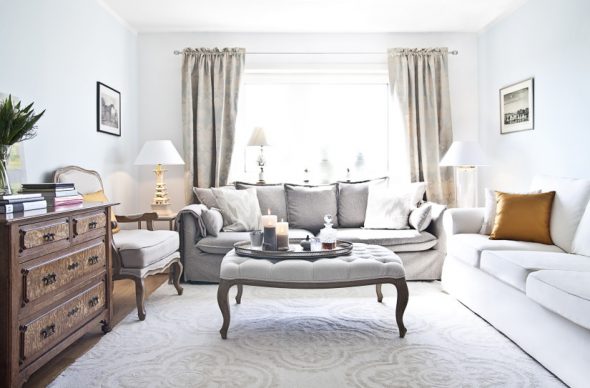
When folded, it does not occupy a large area.
The sofa can become a bright center of the room, attract all the attention to itself if it stands out from the general color scheme with upholstery or small textile details - accent pillows, textured plaid.
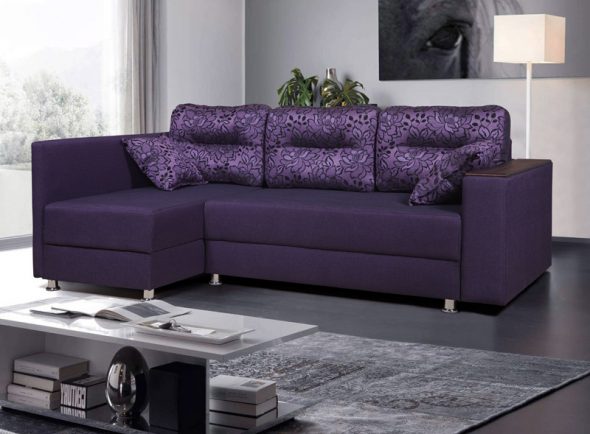
If you need to use a sofa bed, you can find a model that folds into a comfortable bed.
However, this piece of furniture has its drawbacks. Every day to assemble and disassemble a heavy structure is a real test for any person.
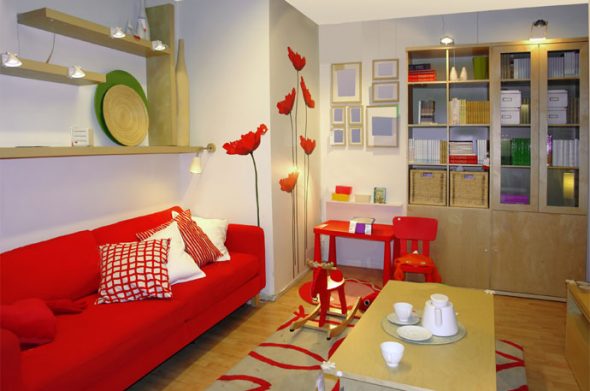
In the unfolded state, it occupies almost the entire room and interferes with the free movement.
In addition, a sofa bed - a temporary measure, it can not be disassembled daily. On some products, manufacturers even put the label "Not for permanent use."
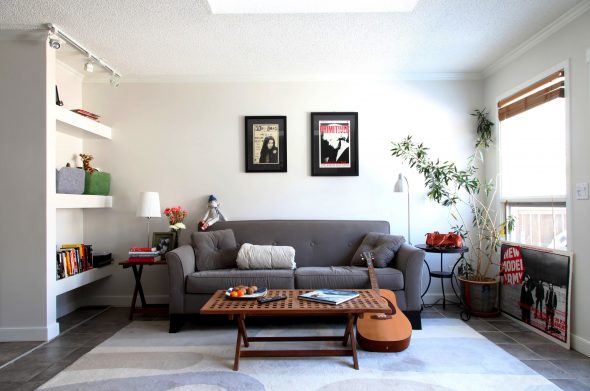
The sofa will not be able to provide that necessary level of support for the body of a sleeping person, in the way that the orthopedic mattress performs these functions.
Placing a fully-featured bed and a separate sofa in the visually separated zones is the best way to build a comfortable home.
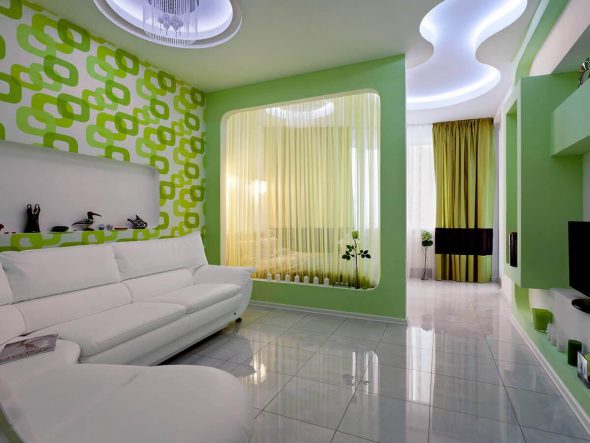
In this case, the room will be divided into public and private areas.
Such a solution is possible in a small room, the only condition is its rectangular shape.
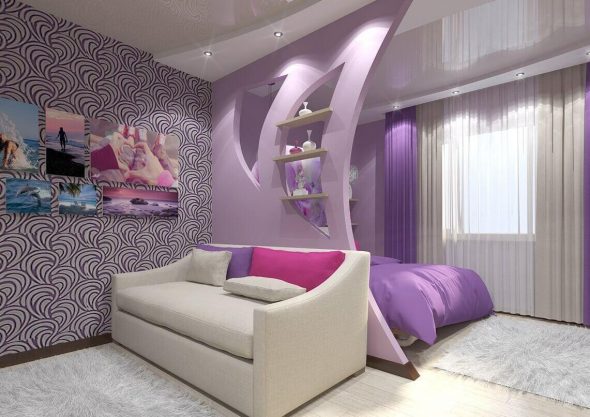
By decorating parts of the space in different ways, the owner of the apartment will receive a comfortable bedroom and a living room designed for visits.
VIDEO: How to combine the living room and bedroom in the same room.
Living room and bedroom in one room - 50 photo ideas:
 Choosing a bed attic with a working area for the children's room
Choosing a bed attic with a working area for the children's room
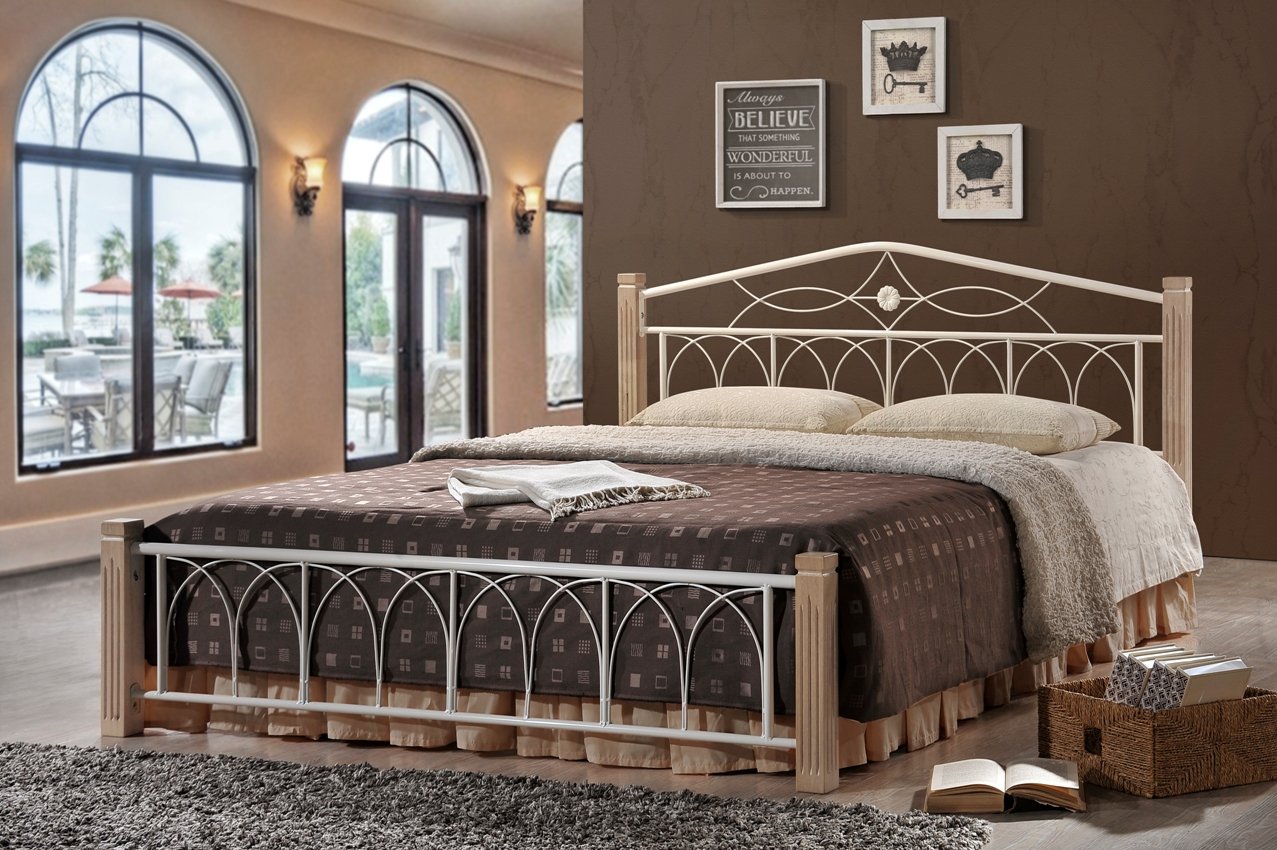 Choosing a double bed is a delicate matter
Choosing a double bed is a delicate matter
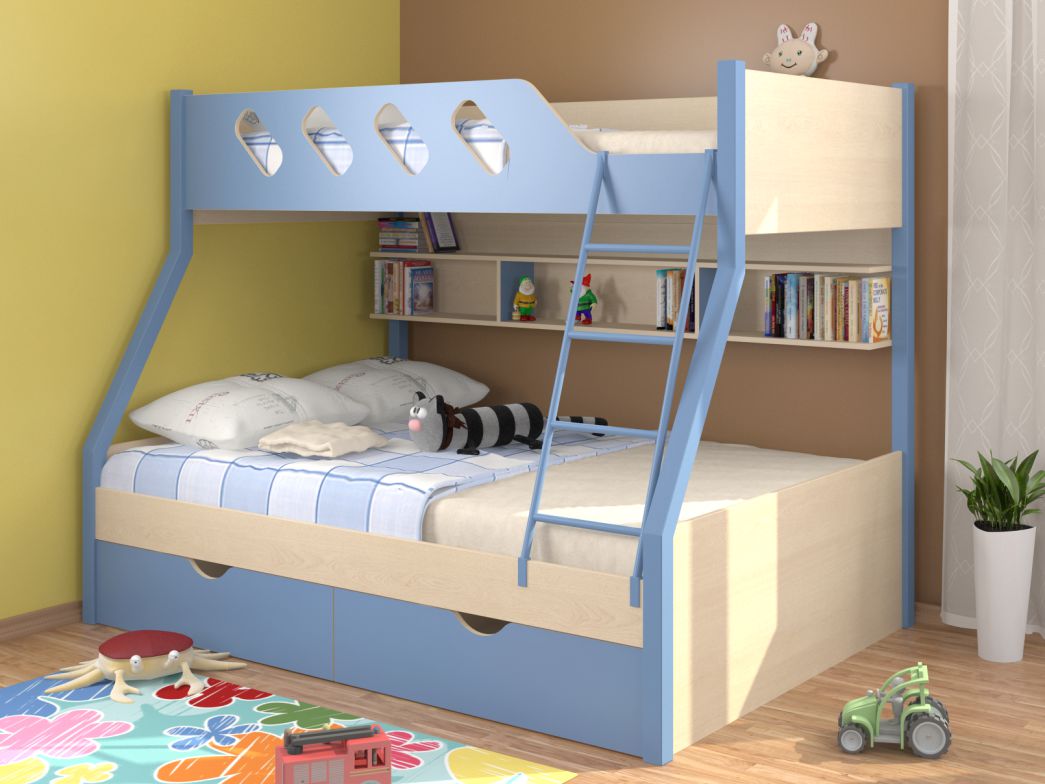 Everything you didn't know about bunk beds for children.
Everything you didn't know about bunk beds for children.
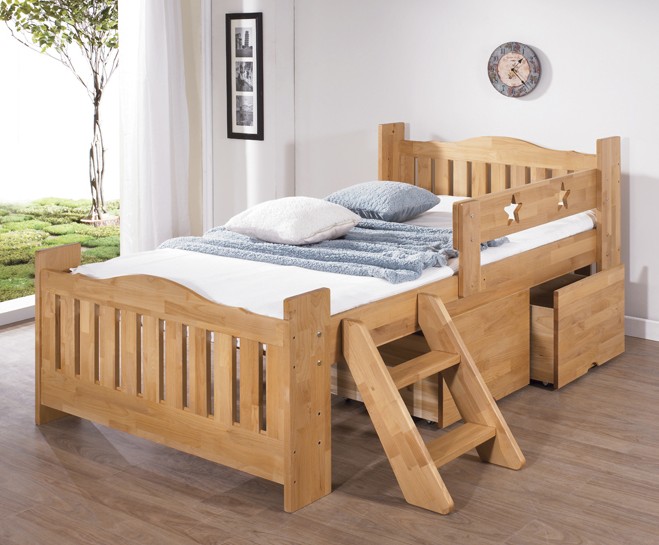 Children's beds from a tree for boys and girls.
Children's beds from a tree for boys and girls.
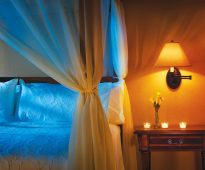 Curtain for the bed do it yourself
Curtain for the bed do it yourself
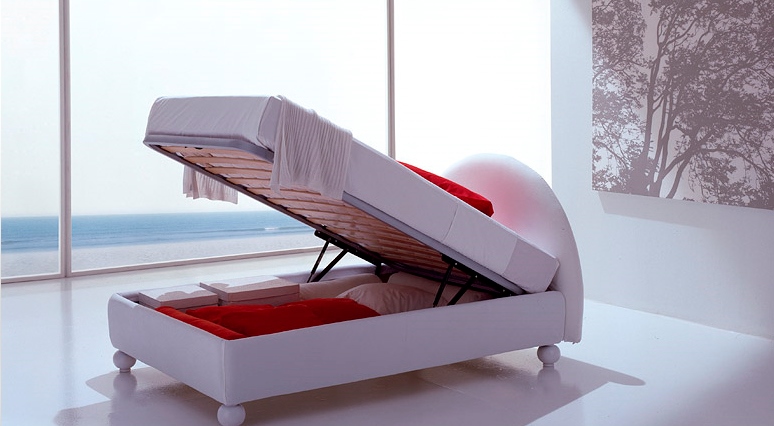 Bed with lifting mechanism 120x200. Characteristics and description.
Bed with lifting mechanism 120x200. Characteristics and description.
